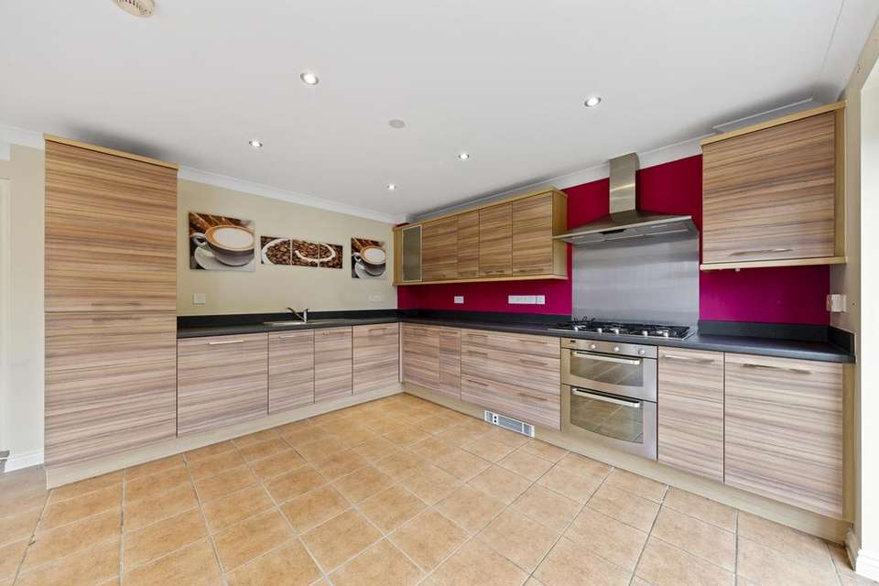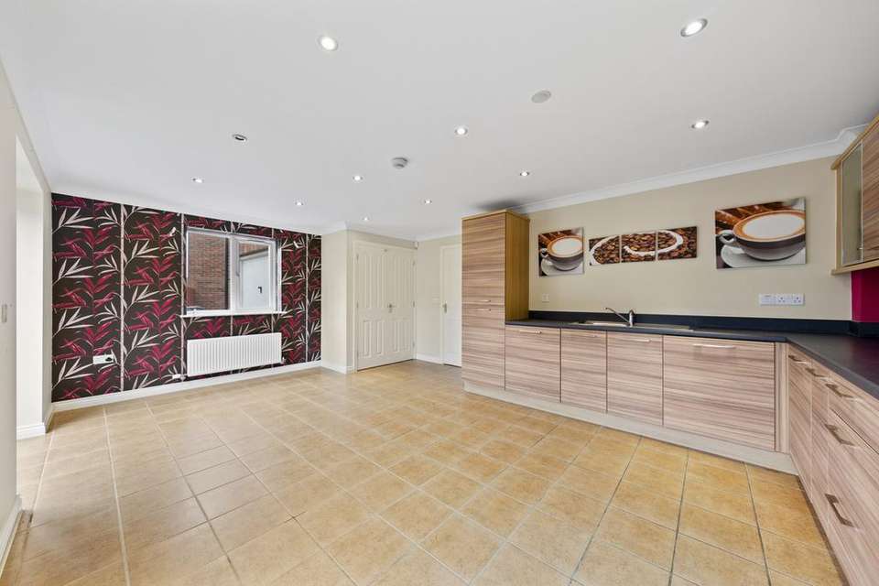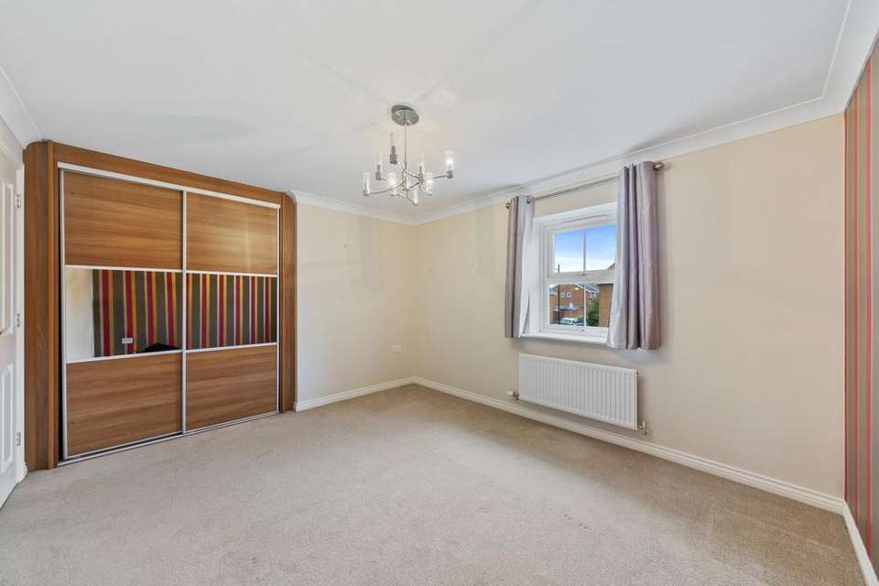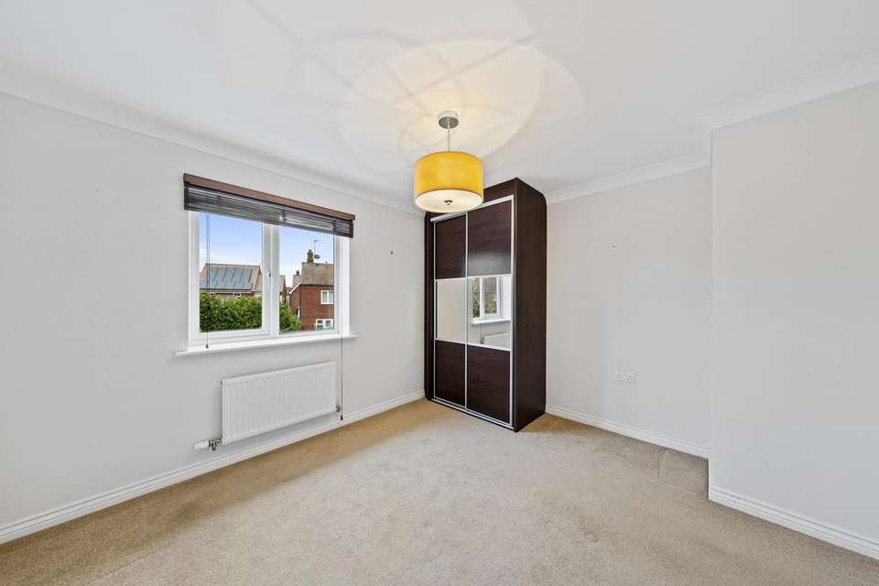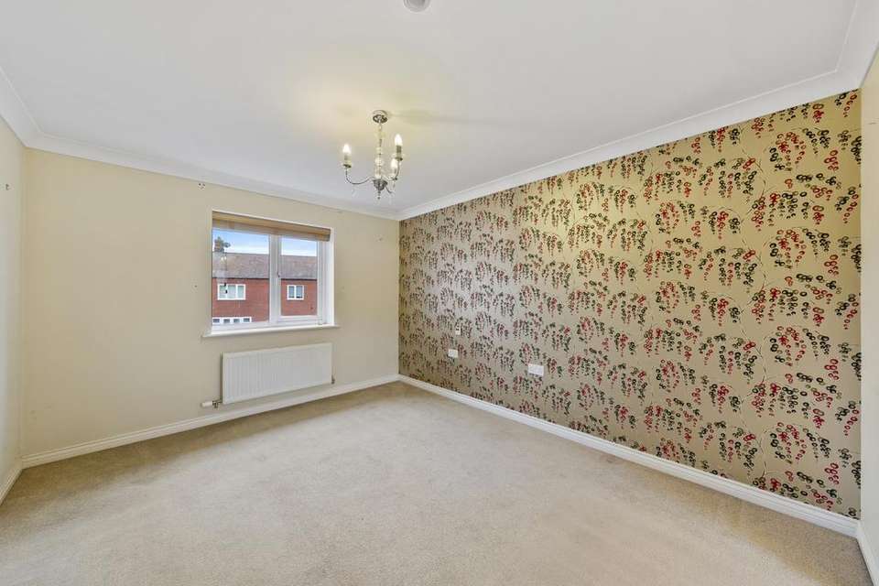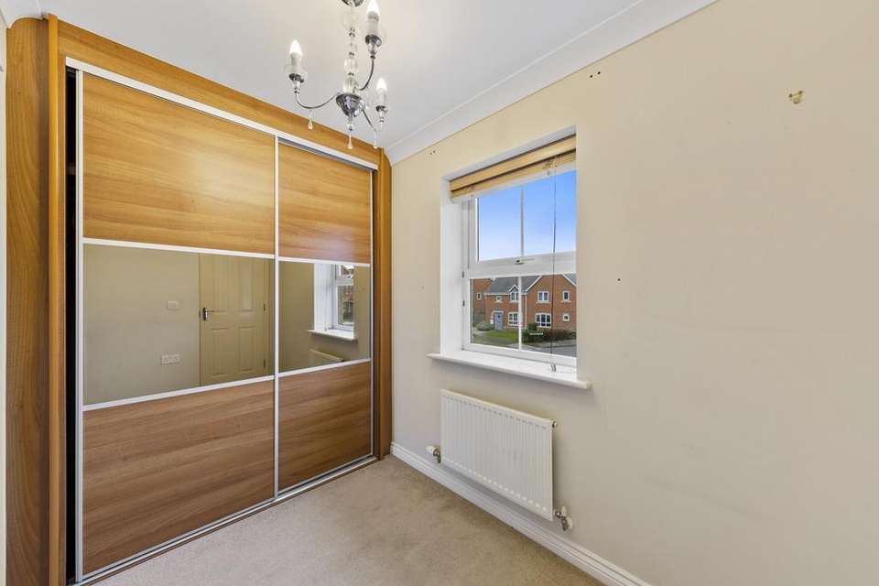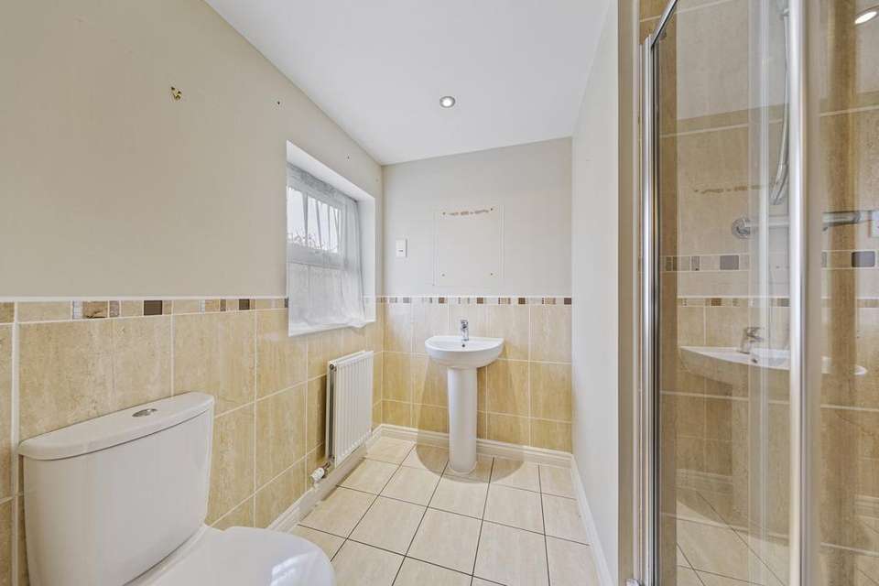4 bedroom detached house for sale
Desborough, Kettering NN14detached house
bedrooms
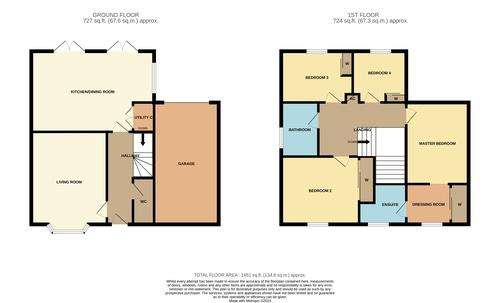
Property photos



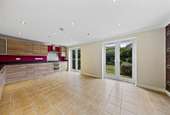
+21
Property description
This four bedroom detached family home has excellent proportion rooms with a quiet rear garden with gated access to the driveway and garage.
Walking distance to the leisure centre, primary schools, the town centre, Sainsbury's supermarket, M&S garage, and Market Harborough and Kettering are only a short drive away.
Entrance hall with excellent tiled flooring, access to the helpful understairs storage room, the guest WC, and stairs to the first floor.
Guest WC with floor-to-ceiling tiling and a two-piece suite consisting of a low-level WC and a pedestal wash hand basin.
A well-presented living room with a bay window to the front elevation that lets in plenty of natural light, a neutral design, and two ceiling pendants.
The modern kitchen features a variety of contemporary eye and base level units, a roll top work surface with upstand, a stainless steel sink with draining board, an integrated base level, a double oven, a five ring gas hob and an extractor hood over. There is also an integrated fridge/freezer, dishwasher, ceiling lighting, and plenty of storage, as well as access to a large utility cupboard.
The utility cupboard has a countertop, as well as space and plumbing for a washing machine and tumble dryer.
Stairs lead to the first floor landing, where you can reach the airing cupboard, four bedrooms and the family bathroom.
Four good-sized bedrooms, all with built-in storage, three of which are double in size.
Main bedroom with its own dressing space and en suite facilities with floor-to-ceiling tiling and a three-piece suite that includes a fully tiled and enclosed, double-width shower cubicle, a low-level WC, and a pedestal wash hand basin.
Family bathroom with frosted window and a four piece suite consisting of a panel enclosed bath, a completely tiled and enclosed shower cubicle, a low level WC and a pedestal wash hand basin.
This appealing part-brick, part-rendered property with a central paved path leads to the front door with storm porch, and access to the back garden is via a side gate.
The developed rear garden includes a large grass, well-stocked planted borders, and a paved patio area for seating and entertainment. A gated hard standing driveway provides off-road parking for two cars and access to the single garage via the up and over manual door.
Living Room
15' 9'' x 10' 11'' (4.80m x 3.32m)
Kitchen/Dining Room
19' 4'' x 12' 8'' (5.89m x 3.86m)
WC
7' 3'' x 3' 1'' (2.21m x 0.94m)
Main Bedroom
12' 1'' x 10' 2'' (3.68m x 3.10m)
Dressing Area
8' 3'' x 5' 8'' (2.51m x 1.73m)
En Suite
7' 3'' x 7' 0'' (2.21m x 2.13m)
Bedroom Two
12' 3'' x 10' 8'' (3.73m x 3.25m)
Bedroom Three
11' 3'' x 9' 5'' (3.43m x 2.87m)
Bedroom Four
10' 10'' x 7' 10'' (3.30m x 2.39m)
Family Bathroom
8' 3'' x 5' 10'' (2.51m x 1.78m)
Walking distance to the leisure centre, primary schools, the town centre, Sainsbury's supermarket, M&S garage, and Market Harborough and Kettering are only a short drive away.
Entrance hall with excellent tiled flooring, access to the helpful understairs storage room, the guest WC, and stairs to the first floor.
Guest WC with floor-to-ceiling tiling and a two-piece suite consisting of a low-level WC and a pedestal wash hand basin.
A well-presented living room with a bay window to the front elevation that lets in plenty of natural light, a neutral design, and two ceiling pendants.
The modern kitchen features a variety of contemporary eye and base level units, a roll top work surface with upstand, a stainless steel sink with draining board, an integrated base level, a double oven, a five ring gas hob and an extractor hood over. There is also an integrated fridge/freezer, dishwasher, ceiling lighting, and plenty of storage, as well as access to a large utility cupboard.
The utility cupboard has a countertop, as well as space and plumbing for a washing machine and tumble dryer.
Stairs lead to the first floor landing, where you can reach the airing cupboard, four bedrooms and the family bathroom.
Four good-sized bedrooms, all with built-in storage, three of which are double in size.
Main bedroom with its own dressing space and en suite facilities with floor-to-ceiling tiling and a three-piece suite that includes a fully tiled and enclosed, double-width shower cubicle, a low-level WC, and a pedestal wash hand basin.
Family bathroom with frosted window and a four piece suite consisting of a panel enclosed bath, a completely tiled and enclosed shower cubicle, a low level WC and a pedestal wash hand basin.
This appealing part-brick, part-rendered property with a central paved path leads to the front door with storm porch, and access to the back garden is via a side gate.
The developed rear garden includes a large grass, well-stocked planted borders, and a paved patio area for seating and entertainment. A gated hard standing driveway provides off-road parking for two cars and access to the single garage via the up and over manual door.
Living Room
15' 9'' x 10' 11'' (4.80m x 3.32m)
Kitchen/Dining Room
19' 4'' x 12' 8'' (5.89m x 3.86m)
WC
7' 3'' x 3' 1'' (2.21m x 0.94m)
Main Bedroom
12' 1'' x 10' 2'' (3.68m x 3.10m)
Dressing Area
8' 3'' x 5' 8'' (2.51m x 1.73m)
En Suite
7' 3'' x 7' 0'' (2.21m x 2.13m)
Bedroom Two
12' 3'' x 10' 8'' (3.73m x 3.25m)
Bedroom Three
11' 3'' x 9' 5'' (3.43m x 2.87m)
Bedroom Four
10' 10'' x 7' 10'' (3.30m x 2.39m)
Family Bathroom
8' 3'' x 5' 10'' (2.51m x 1.78m)
Interested in this property?
Council tax
First listed
Over a month agoEnergy Performance Certificate
Desborough, Kettering NN14
Marketed by
Rogers - Northamptonshire 26a Irthlingborough Road Finedon, Northamptonshire NN9 5EHPlacebuzz mortgage repayment calculator
Monthly repayment
The Est. Mortgage is for a 25 years repayment mortgage based on a 10% deposit and a 5.5% annual interest. It is only intended as a guide. Make sure you obtain accurate figures from your lender before committing to any mortgage. Your home may be repossessed if you do not keep up repayments on a mortgage.
Desborough, Kettering NN14 - Streetview
DISCLAIMER: Property descriptions and related information displayed on this page are marketing materials provided by Rogers - Northamptonshire. Placebuzz does not warrant or accept any responsibility for the accuracy or completeness of the property descriptions or related information provided here and they do not constitute property particulars. Please contact Rogers - Northamptonshire for full details and further information.





