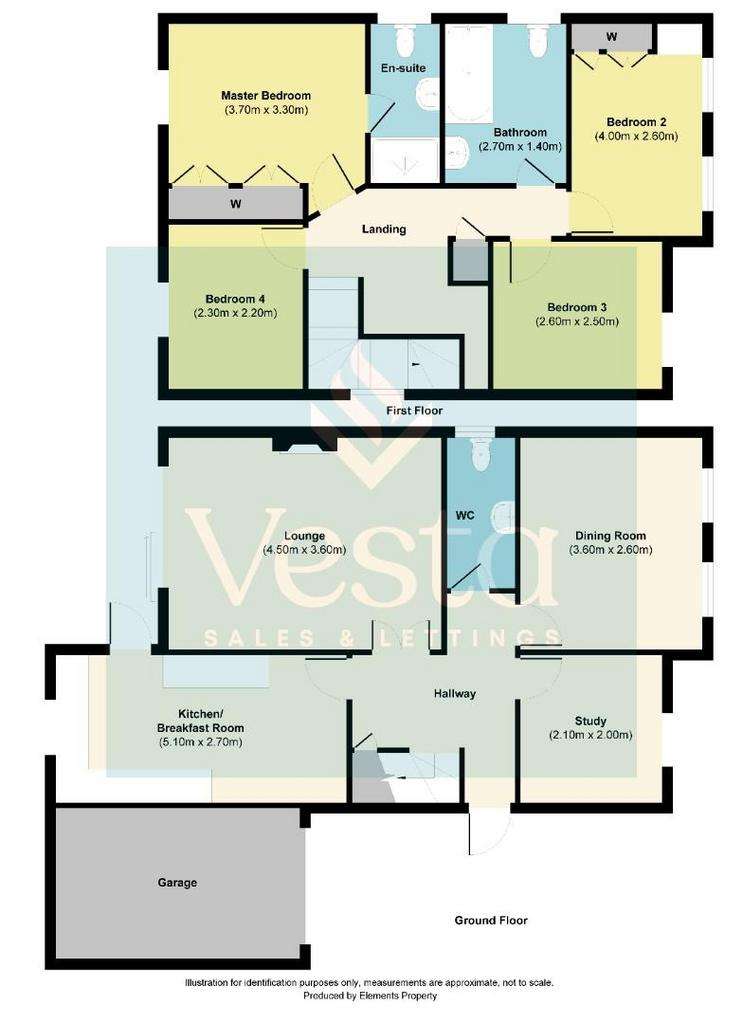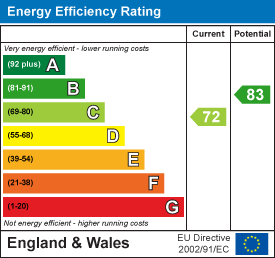4 bedroom detached house for sale
Kings Croft, Southminsterdetached house
bedrooms

Property photos




+15
Property description
PREVIOUSLY RENTED AT £1995 PCM - NO ONWARD CHAIN!
This 4/5 bedroom detached family home will wow you with it's huge footprint.
Nestled in the heart of a sought-after neighbourhood, this detached family home presents an exceptional opportunity for discerning buyers seeking space, comfort, and versatility.
Stepping into the entrance hall, you're greeted by an inviting ambiance that flows seamlessly throughout the home with ample storage and ground floor cloakroom for family convenience. The spacious lounge provides the perfect setting for relaxation and entertainment with patio doors opening onto the rear garden it's a great space to enjoy all year round.
As well as the lounge your'll find a formal dining room, the ideal space for hosting or every day use to sit and eat together as a family. The third reception room offers endless possibilities as a cozy snug, a productive home office, or even a fifth bedroom to accommodate guests or expanding families.
The modern kitchen breakfast room is the heart of the home, where culinary dreams come to life amidst sleek countertops, premium appliances, and ample storage space. Whether preparing a quick breakfast or indulging in gourmet creations, this culinary haven caters to every need.
Upstairs, you'll find four generously sized bedrooms, each giving comfort and style. The master bedroom offers a decadently finished ensuite, providing a serene retreat for rest and rejuvenation. Finally the well-appointed family bathroom means all the boxes for busy households are ticked.
The low maintenance rear garden is peaceful (no traffic noise here) and and has side access from the garage, and 2 sets of doors out from the house. The perfect sunny spot for summer barbecues with friend and family. Parking's a breeze with the driveway leading to the garage. Walking distance to convenience shops, restaurants, the 'local' and the train station, the house sits at the end of a quiet cul de sac for those enjoying their peace and quiet.
Lounge - 14'9" x 11'9" (4.50m x 3.58m)
Kitchen Breakfast Room - 16'8" x 8'10" (5.08m x 2.69m)
Dining Room - 11'9" x 8'6" (3.58m x 2.59m)
Study - 6'10" x 6'6" (2.08m x 1.98m)
Ground Floor Cloakroom -
Bedroom 1 - 12'1" x 10'9" (3.68m x 3.28m)
Ensuite To Master -
Bedroom 2 - 13'1" x 8'6" (3.99m x 2.59m)
Bedroom 3 - 8'6" x 8'2" (2.59m x 2.49m)
Bedroom 4 - 7'6" x 7'2" (2.29m x 2.18m)
Family Bathroom -
Driveway To Garage -
This 4/5 bedroom detached family home will wow you with it's huge footprint.
Nestled in the heart of a sought-after neighbourhood, this detached family home presents an exceptional opportunity for discerning buyers seeking space, comfort, and versatility.
Stepping into the entrance hall, you're greeted by an inviting ambiance that flows seamlessly throughout the home with ample storage and ground floor cloakroom for family convenience. The spacious lounge provides the perfect setting for relaxation and entertainment with patio doors opening onto the rear garden it's a great space to enjoy all year round.
As well as the lounge your'll find a formal dining room, the ideal space for hosting or every day use to sit and eat together as a family. The third reception room offers endless possibilities as a cozy snug, a productive home office, or even a fifth bedroom to accommodate guests or expanding families.
The modern kitchen breakfast room is the heart of the home, where culinary dreams come to life amidst sleek countertops, premium appliances, and ample storage space. Whether preparing a quick breakfast or indulging in gourmet creations, this culinary haven caters to every need.
Upstairs, you'll find four generously sized bedrooms, each giving comfort and style. The master bedroom offers a decadently finished ensuite, providing a serene retreat for rest and rejuvenation. Finally the well-appointed family bathroom means all the boxes for busy households are ticked.
The low maintenance rear garden is peaceful (no traffic noise here) and and has side access from the garage, and 2 sets of doors out from the house. The perfect sunny spot for summer barbecues with friend and family. Parking's a breeze with the driveway leading to the garage. Walking distance to convenience shops, restaurants, the 'local' and the train station, the house sits at the end of a quiet cul de sac for those enjoying their peace and quiet.
Lounge - 14'9" x 11'9" (4.50m x 3.58m)
Kitchen Breakfast Room - 16'8" x 8'10" (5.08m x 2.69m)
Dining Room - 11'9" x 8'6" (3.58m x 2.59m)
Study - 6'10" x 6'6" (2.08m x 1.98m)
Ground Floor Cloakroom -
Bedroom 1 - 12'1" x 10'9" (3.68m x 3.28m)
Ensuite To Master -
Bedroom 2 - 13'1" x 8'6" (3.99m x 2.59m)
Bedroom 3 - 8'6" x 8'2" (2.59m x 2.49m)
Bedroom 4 - 7'6" x 7'2" (2.29m x 2.18m)
Family Bathroom -
Driveway To Garage -
Interested in this property?
Council tax
First listed
Over a month agoEnergy Performance Certificate
Kings Croft, Southminster
Marketed by
Vesta Sales & Lettings - Wickford 41 Vicarage Hill, South Benfleet, Benfleet, SS7 1PAPlacebuzz mortgage repayment calculator
Monthly repayment
The Est. Mortgage is for a 25 years repayment mortgage based on a 10% deposit and a 5.5% annual interest. It is only intended as a guide. Make sure you obtain accurate figures from your lender before committing to any mortgage. Your home may be repossessed if you do not keep up repayments on a mortgage.
Kings Croft, Southminster - Streetview
DISCLAIMER: Property descriptions and related information displayed on this page are marketing materials provided by Vesta Sales & Lettings - Wickford. Placebuzz does not warrant or accept any responsibility for the accuracy or completeness of the property descriptions or related information provided here and they do not constitute property particulars. Please contact Vesta Sales & Lettings - Wickford for full details and further information.




















