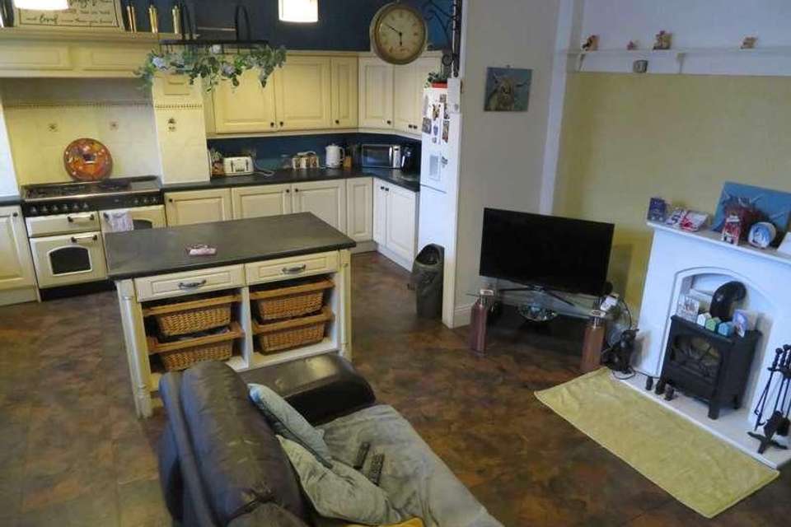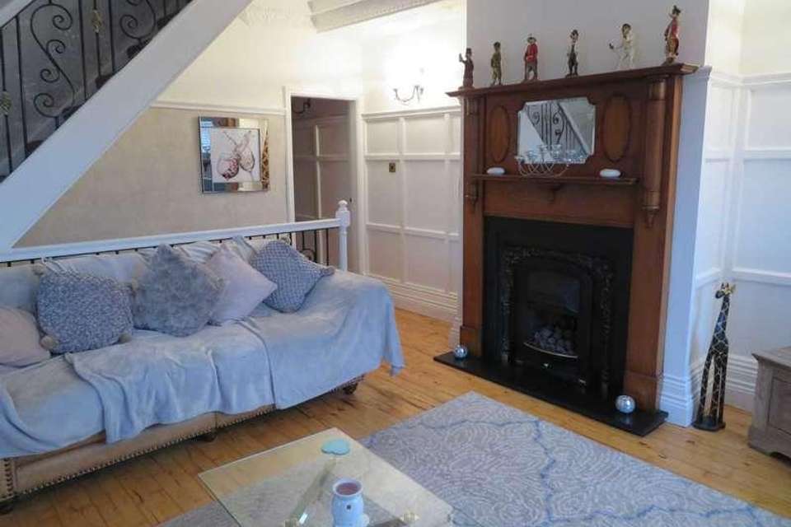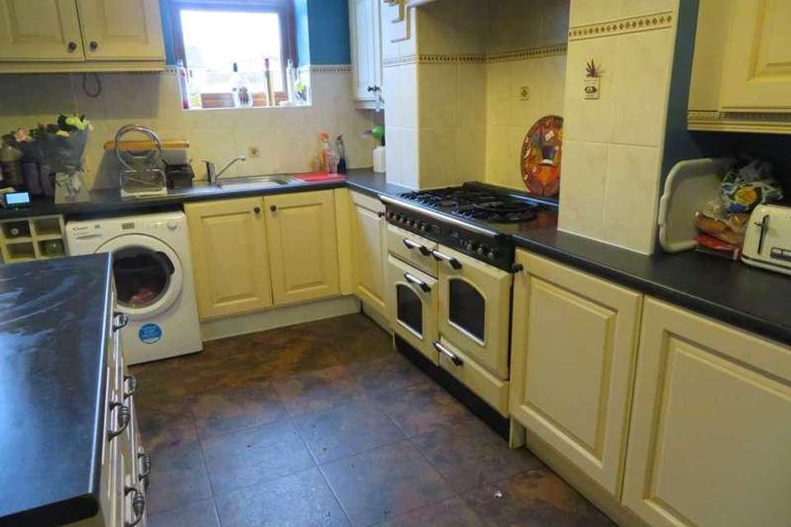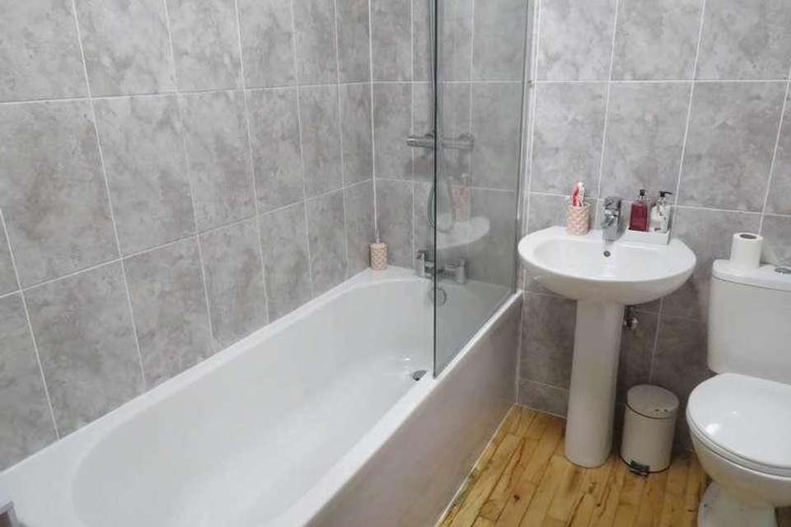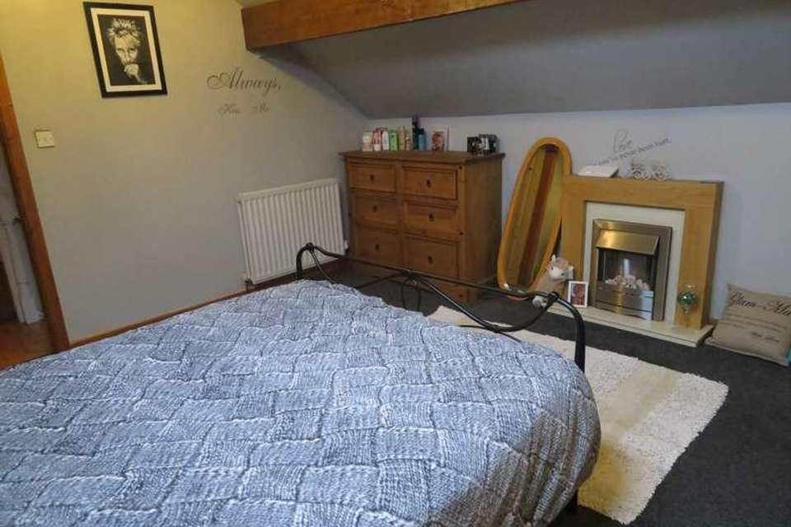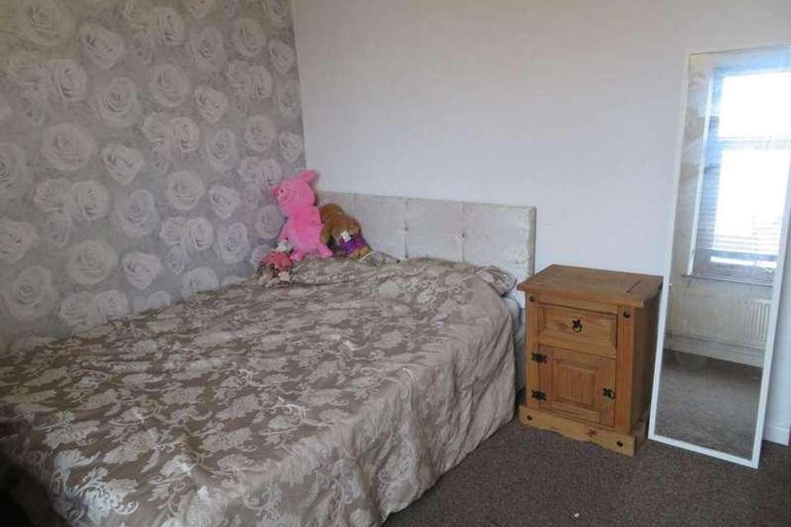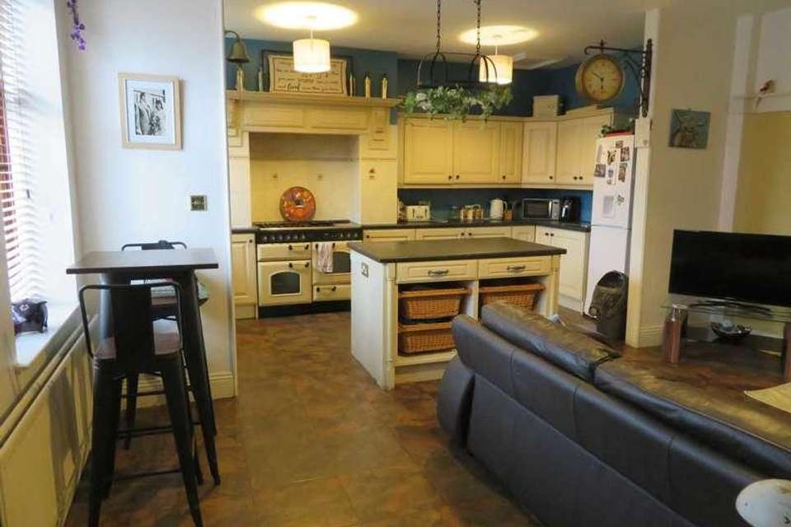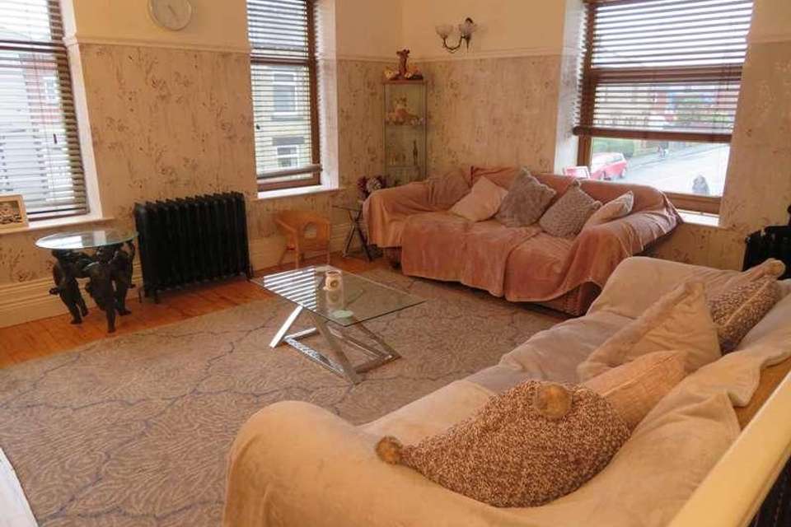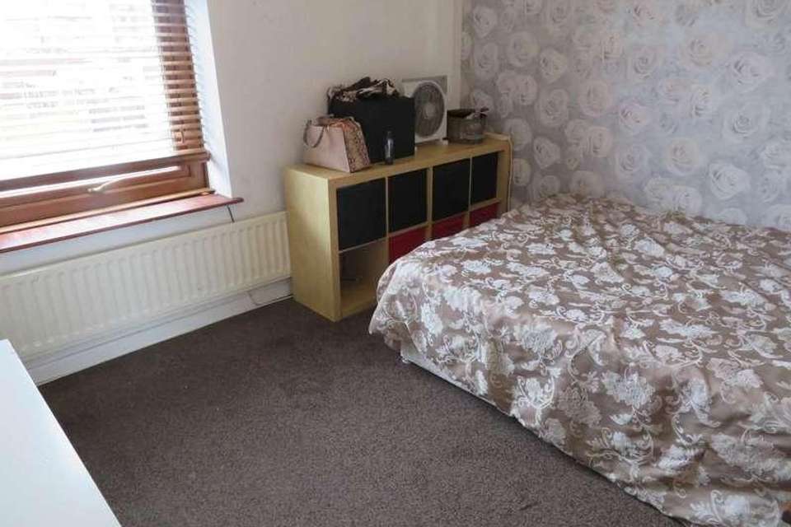4 bedroom terraced house for sale
Shaw, OL2terraced house
bedrooms
Property photos
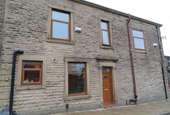
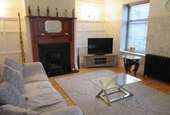
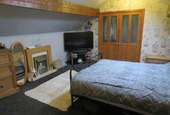
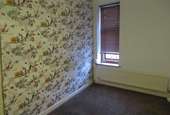
+9
Property description
A unique property with fabulous accommodation situated within walking distance of Shaw town and all the great amenities on offer. This includes a great variety of shops, pubs, bars, restaurants, highly regarded schools and the metro station. This property needs to be viewed to appreciate the unbelievably spacious accommodation on offer to include ground floor open plan lounge/kitchen/dining room, first floor lounge, two double bedrooms and a family bathroom and two further rooms (one currently used as the main bedroom) on the second floor. Interesting property.The property benefits from gas central heating and is connected to mains electricity, water and sewers. EPC DOpen Plan Lounge/Kitchen/Dining Room - 16'6" (5.03m) x 22'3" (6.78m)UPVC door open into a fabulous space ideal for entertaining and modern day living, kitchen is fitted with a matching range of wall and base units with work top space over, gas range oven with 5 ring hob and warming plate, space for fridge freezer, central island with storage space, ample spacer for table and chairs, loft access, access to cellar, plumbed for automatic washing machine, tiled flooring, radiator, electric fire set in feature surround, space for seating, picture rail. Stairs to upper floor, double glazed windows.First Floor - 16'4" (4.98m) x 16'4" (4.98m)Wooden flooring, fabulous room, cast iron radiators, picture rail, coving, wall lights, period fireplace with inset living flame gas fire, panelling up to picture rail, stairs to second floor, two double glazed window to side and one double glazed window to the front, door to.Inner HallwayWooden flooring, panelling on wall, wall lights. Door toBedroom - 13'6" (4.11m) x 7'1" (2.16m)Double bedroom, fitted carpet, radiator, power points, double glazed window to front.Bedroom - 9'5" (2.87m) x 11'2" (3.4m)Double bedroom, fitted carpet, radiator, power points, double glazed window.Bathroom/w.c. - 5'8" (1.73m) x 6'9" (2.06m)Three piece suite comprising deep panelled bath with shower over, low flush w.c. wash hand basin, panelling to dado, wooden flooring, tiled surround.Second LandingWooden flooring, door to.Bedroom - 13'3" (4.04m) x 14'9" (4.5m)Currently used as a main bedroom, fitted carpet, fireplace, radiator, power point, walk in wardrobe, beams, roof window.Bedroom - 11'5" (3.48m) x 8'5" (2.57m)Fitted carpet, beams, radiator, ceiling spot lights.NoticePlease note we have not tested any apparatus, fixtures, fittings, or services. Interested parties must undertake their own investigation into the working order of these items. All measurements are approximate and photographs provided for guidance only.Council TaxOldham Council, Band AGround Rent?10.00 YearlyLease Length999 Years
Council tax
First listed
Over a month agoShaw, OL2
Placebuzz mortgage repayment calculator
Monthly repayment
The Est. Mortgage is for a 25 years repayment mortgage based on a 10% deposit and a 5.5% annual interest. It is only intended as a guide. Make sure you obtain accurate figures from your lender before committing to any mortgage. Your home may be repossessed if you do not keep up repayments on a mortgage.
Shaw, OL2 - Streetview
DISCLAIMER: Property descriptions and related information displayed on this page are marketing materials provided by Valentines Estate Agents. Placebuzz does not warrant or accept any responsibility for the accuracy or completeness of the property descriptions or related information provided here and they do not constitute property particulars. Please contact Valentines Estate Agents for full details and further information.





