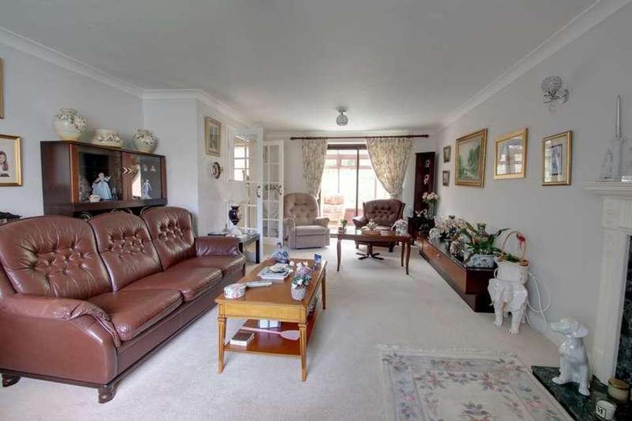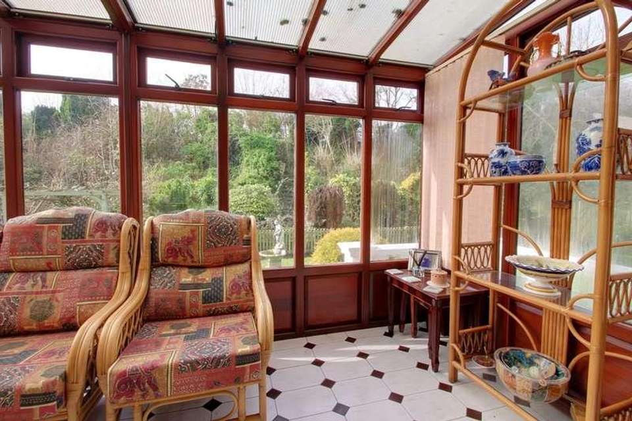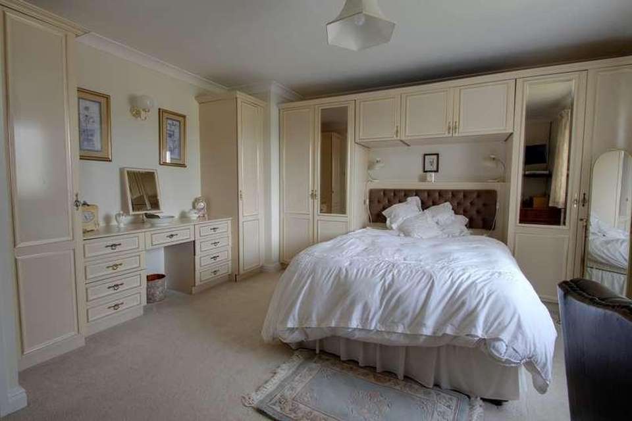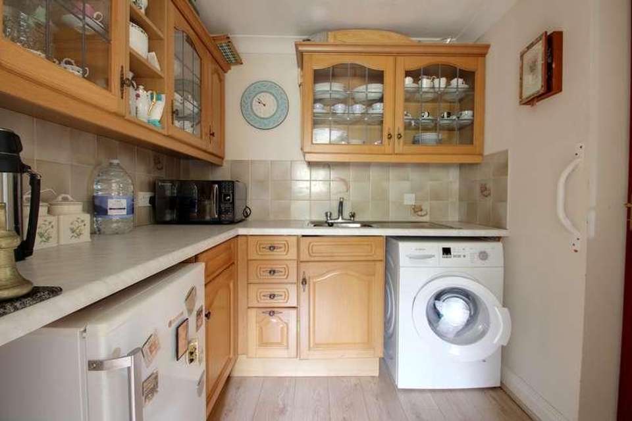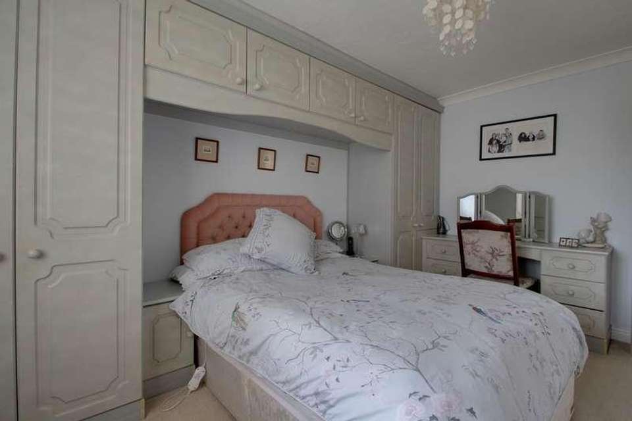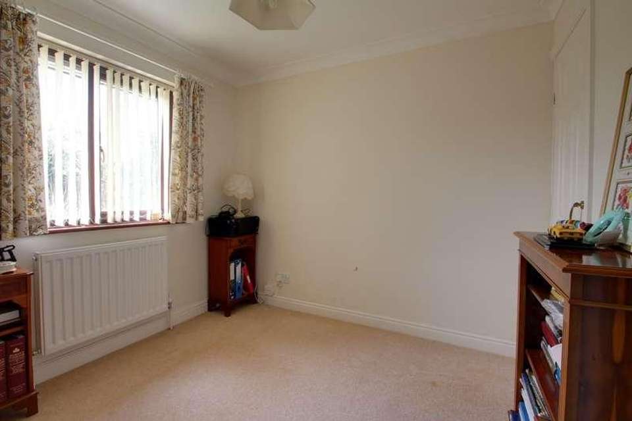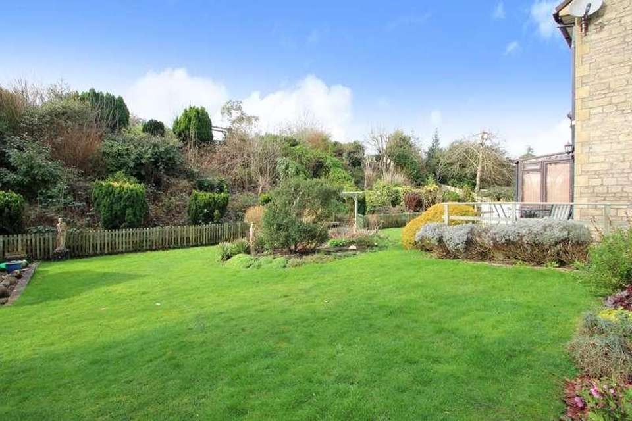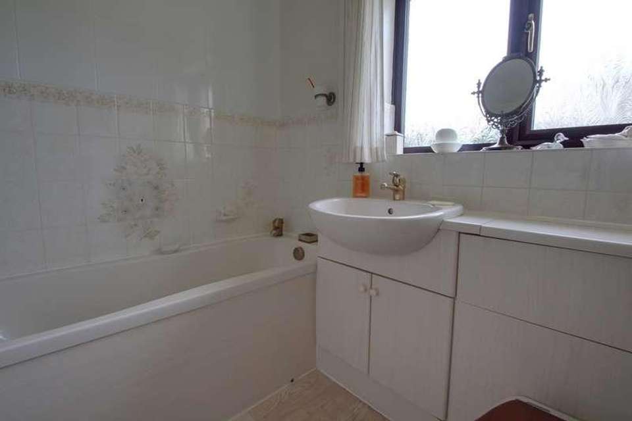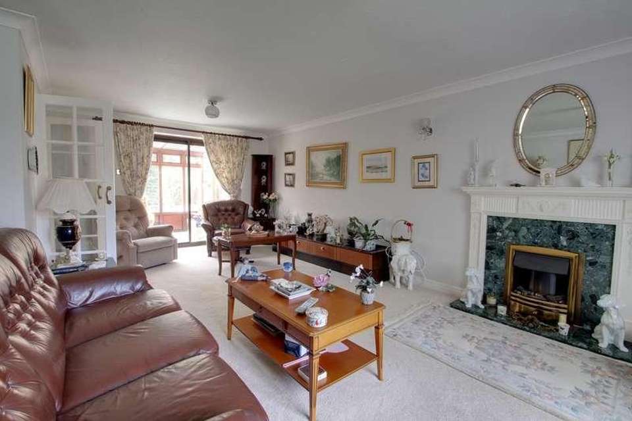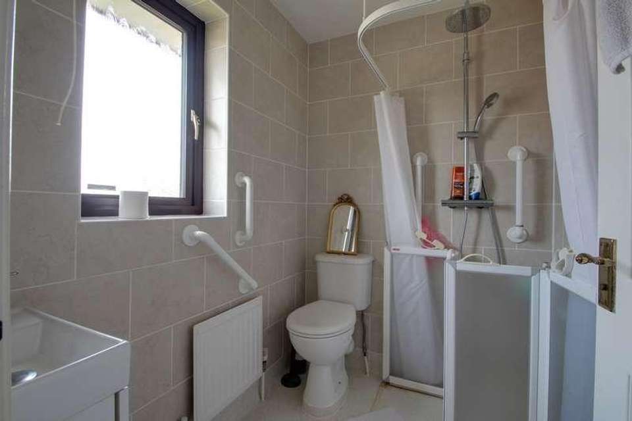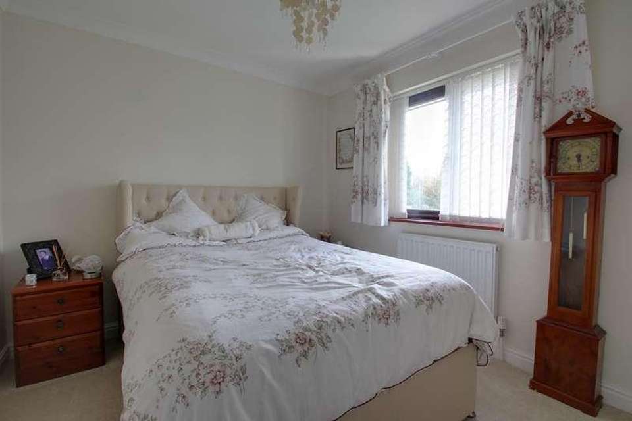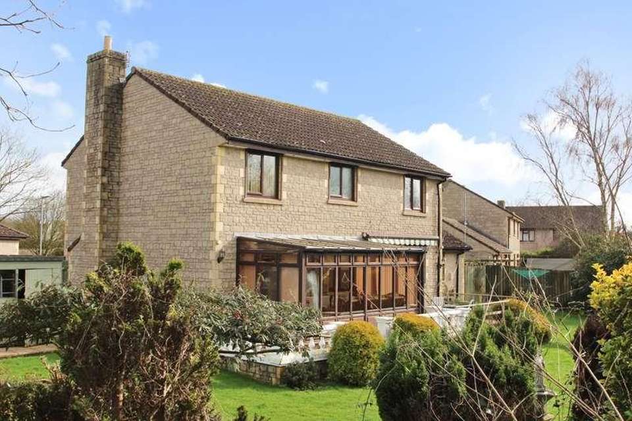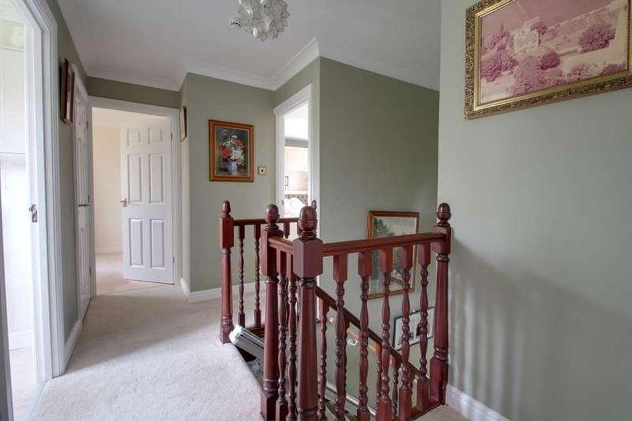4 bedroom detached house for sale
Evercreech, BA4detached house
bedrooms
Property photos
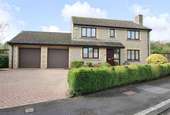
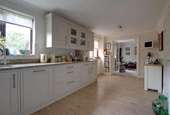
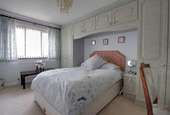
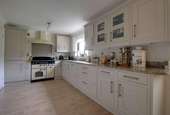
+13
Property description
DescriptionA well-proportioned four bedroom detached executive style house, offering master bedroom with ensuite two reception rooms, utility, double garage, large garden and situated in the popular village of Evercreech.An entrance porch leads into the spacious hallway with staircase rising to the first floor, doors into the downstairs cloakroom, kitchen / breakfast room, dining room and to the sitting room. The kitchen/breakfast room is fitted with a modern range of matching units incorporating sink set into the granite worktops fridge / freezer, dishwasher, space for table and charis. A door leads into the utility room, fitted with a range of units, single drainer sink unit and personal door into the double garage. The dual aspect sitting room enjoys a view through the conservatory to the rear garden, and has a decorative feature fireplace with inset tiles, raised hearth, surround and mantel. Across the hall is the formal dining room.On the first floor, there are four bedrooms all with built in wardrobes. The Master bedrooms benefits from a range of fitted wardrobes, bridging units, dressing table and drawers. The modern ensuite wet room is fully tiled and fitted with a white low level wc, wash hand basin inset into vanity unit and shower Bedroom two has an extensive range of fitted and built in wardrobes incorporating a dressing table. The family bathroom includes a panel enclosed bath, wash hand basin and low level wc inset into cabinets.OutsideThe property occupies a good sized plot with the rear garden including the former railway embankment and front garden laid to lawn with shrubs and box hedging.A brock pavia driveway provides off road parking for several cars and gives access to the double garage two up and over doors, power and light connected, roof storage space, oil fired boiler, personal door to rear garden and separate door to utility room.The rear garden is predominantly laid to lawn with well stocked borders, planted specimen trees, and a pergola covered seating area. There is a paved terrace, greenhouse, a summerhouse and an oil tank. The former railway embankment is accessed by stone steps, which leads to the gravelled terrace at the top. There is a pedestrian gate to the front of the property.LocationEvercreech offers many amenities - a Cooperative supermarket, Bakery, Pharmacy, Doctors Surgery and a Primary School. Situated close to Shepton Mallet, Bruton and Castle Cary with its main line train station London. to Paddington.
Council tax
First listed
Over a month agoEvercreech, BA4
Placebuzz mortgage repayment calculator
Monthly repayment
The Est. Mortgage is for a 25 years repayment mortgage based on a 10% deposit and a 5.5% annual interest. It is only intended as a guide. Make sure you obtain accurate figures from your lender before committing to any mortgage. Your home may be repossessed if you do not keep up repayments on a mortgage.
Evercreech, BA4 - Streetview
DISCLAIMER: Property descriptions and related information displayed on this page are marketing materials provided by Cooper & Tanner. Placebuzz does not warrant or accept any responsibility for the accuracy or completeness of the property descriptions or related information provided here and they do not constitute property particulars. Please contact Cooper & Tanner for full details and further information.





