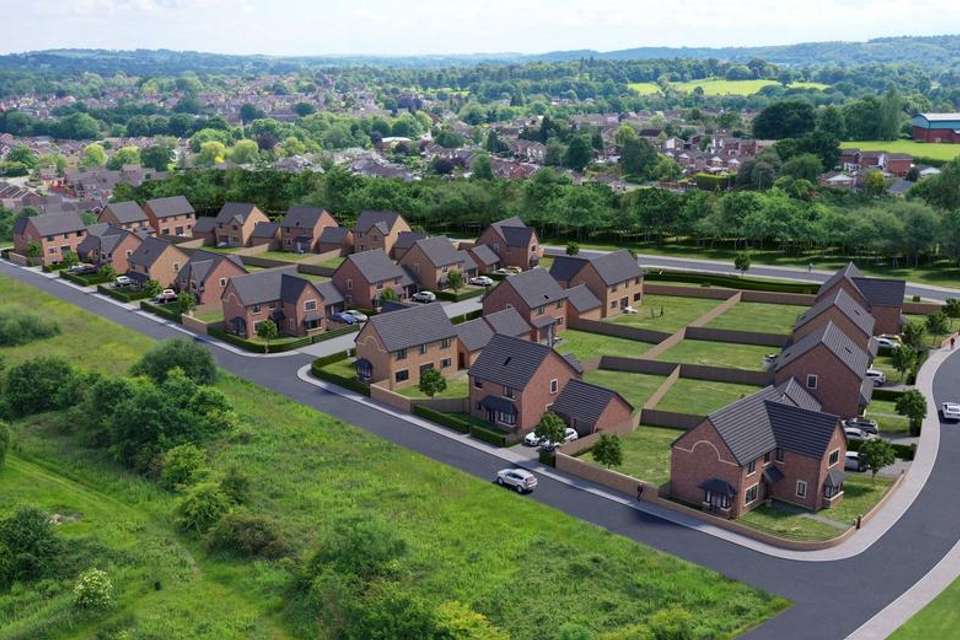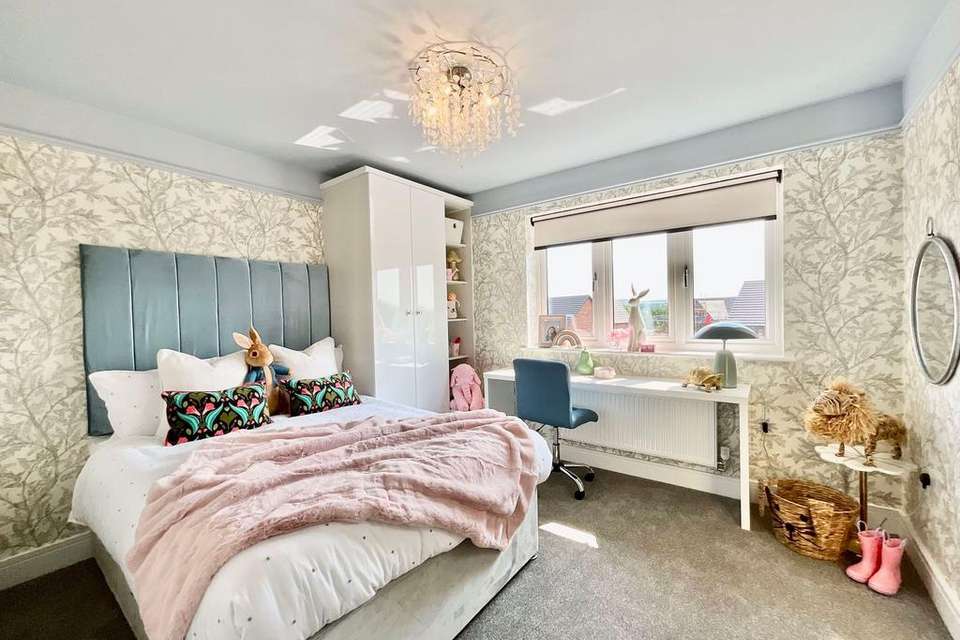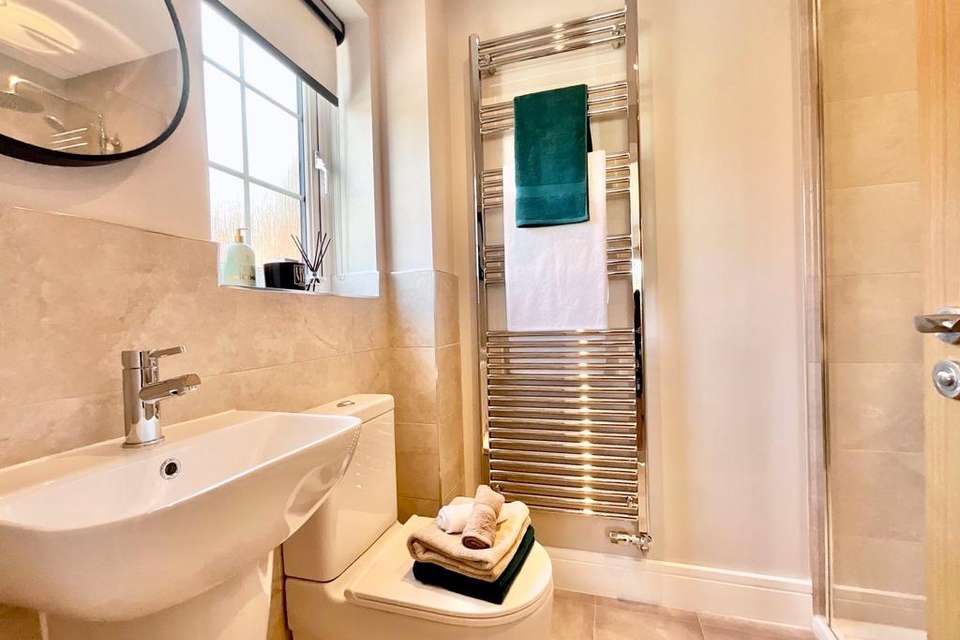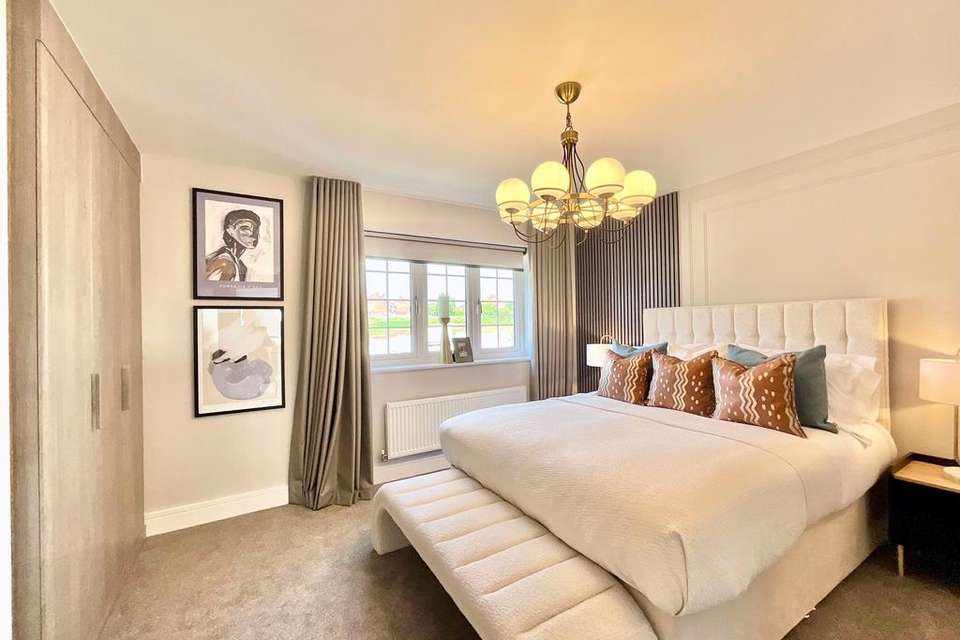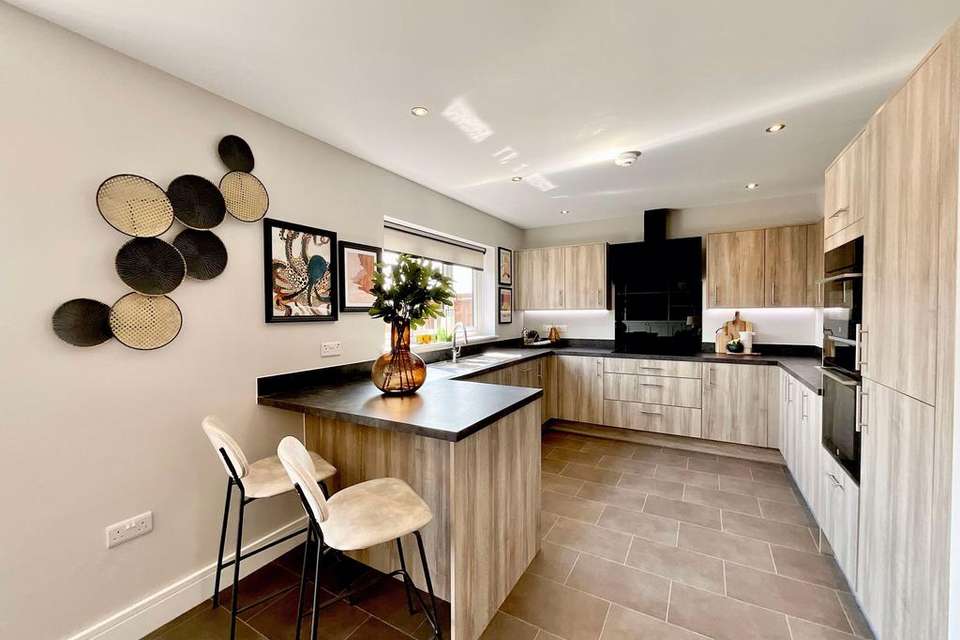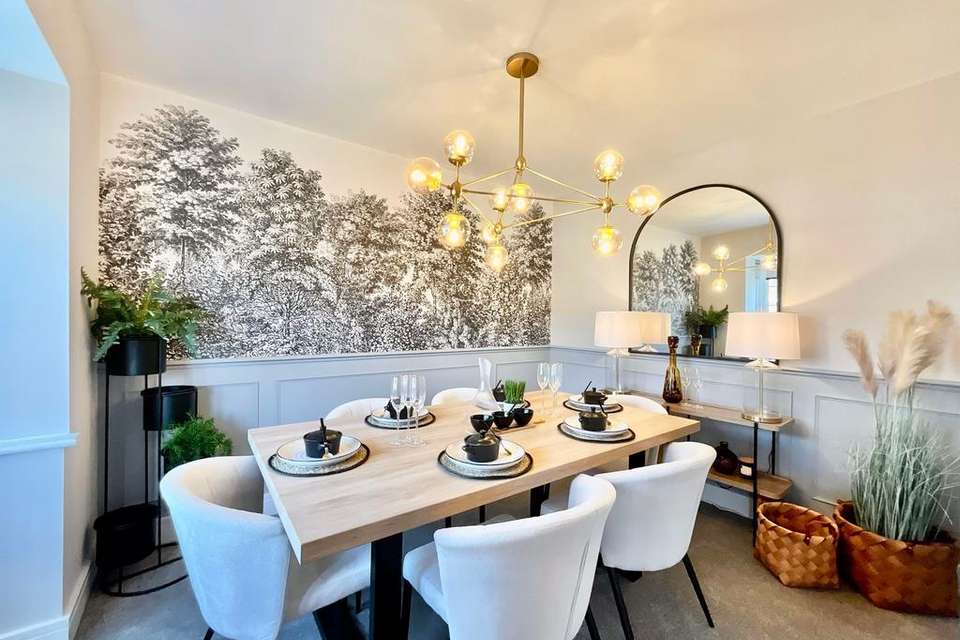5 bedroom detached house for sale
New Inn Lane, ST4detached house
bedrooms

Property photos
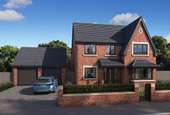

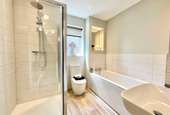

+10
Property description
The Hornbeam is a substantial, five bedroom detached home with detached double garage and open plan living on the ground floor. The ground floor consists of a large lounge to the front of the property accessed from the main entrance hallway along with a home office whilst double doors open up towards the back of the hallway into a large room stretching the width of the property, housing a large open plan kitchen/dining/family room with bi-folding doors opening out into the rear garden. The kitchen is fitted with a range of wifi appliances to make life as convenient as possible whilst there is also a utility room off the entrance hallway to provide space for the laundry and further storage and work top space, as well as a guest WC to make the ground floor complete. Up on the first floor, the principle bedroom sits to the front of the property with it's own en-suite shower room whilst the further four bedrooms are all well proportioned and share access to the family bathroom. Outside, there is a driveway and detached double garage along with extensive garden to both the front and rear with access all around the property. Beyond your private garden, you have access to all that this stunning development has to offer in regards to open spaces, out door play spaces and gym equipment or nature walks through the woodland and around the ponds. This is the perfect family home with all of the space and versatility both inside and out that a family could need along with a fantastic specification as standard to include features such as underfloor heating on the ground floor, carpets throughout, cottage oak with solid core internal doors, photovoltaic panels, fibre internet connection and a huge choice of fixtures and fittings within the kitchens and bathrooms to make it just right for you. The Hornbeam truly is a house to make your home. Get in touch with us today to arrange your appointment to take the next step into making this house your home
Council tax
First listed
Over a month agoNew Inn Lane, ST4
Placebuzz mortgage repayment calculator
Monthly repayment
The Est. Mortgage is for a 25 years repayment mortgage based on a 10% deposit and a 5.5% annual interest. It is only intended as a guide. Make sure you obtain accurate figures from your lender before committing to any mortgage. Your home may be repossessed if you do not keep up repayments on a mortgage.
New Inn Lane, ST4 - Streetview
DISCLAIMER: Property descriptions and related information displayed on this page are marketing materials provided by James Du Pavey Estate Agents - Stone. Placebuzz does not warrant or accept any responsibility for the accuracy or completeness of the property descriptions or related information provided here and they do not constitute property particulars. Please contact James Du Pavey Estate Agents - Stone for full details and further information.


