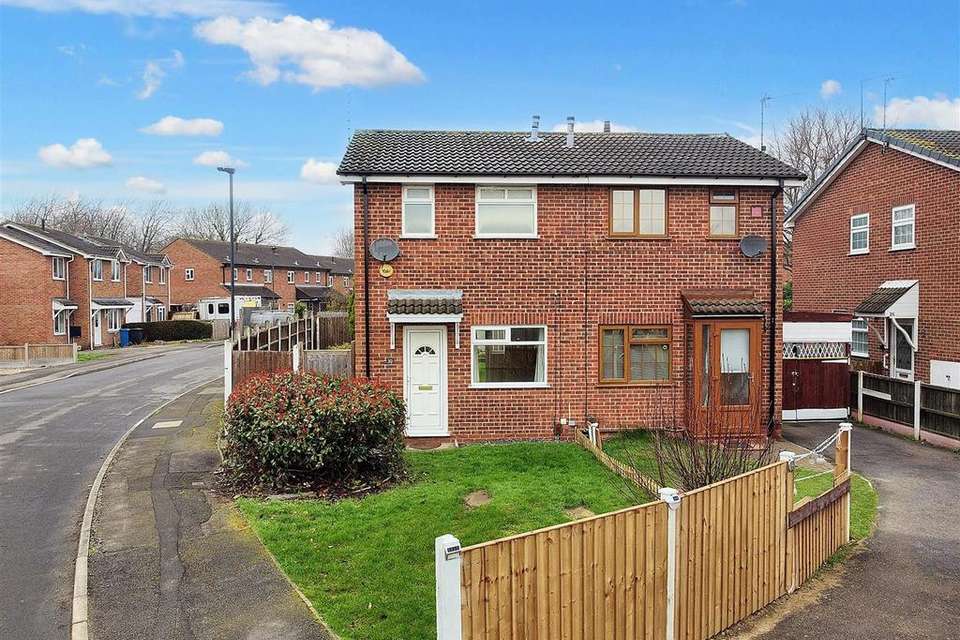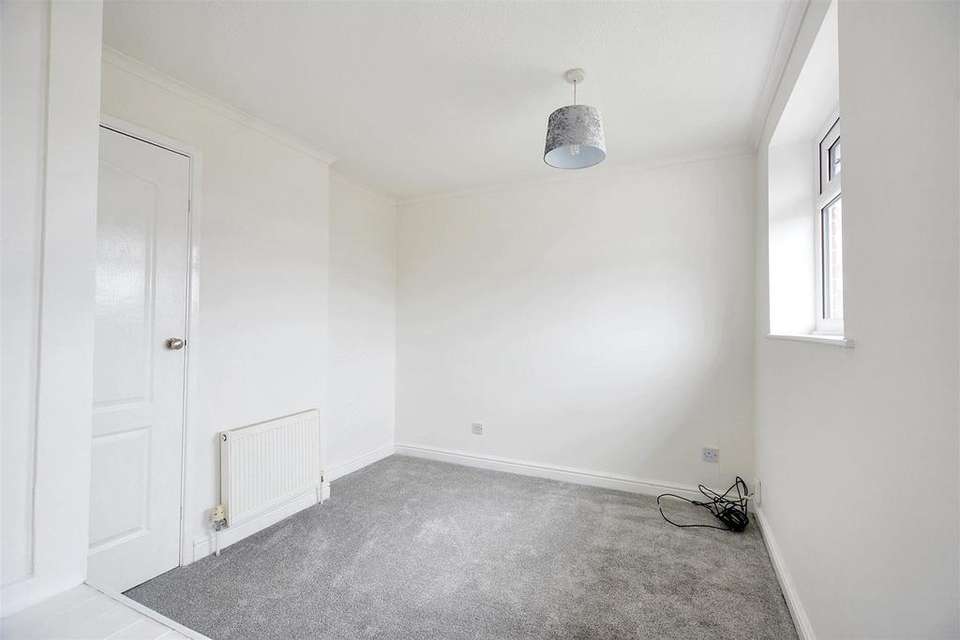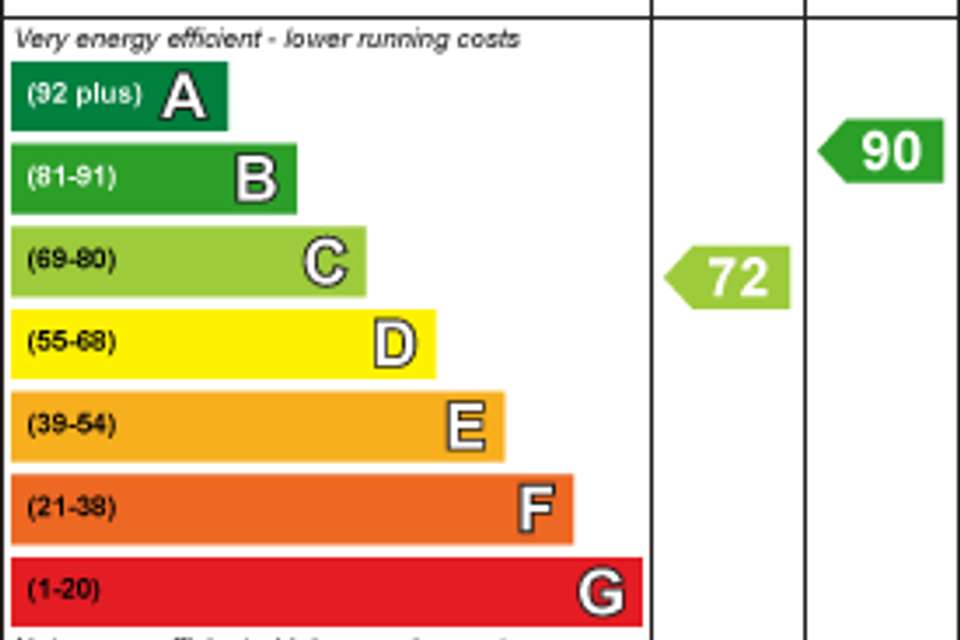2 bedroom semi-detached house for sale
Slindon Croft, Alvastonsemi-detached house
bedrooms
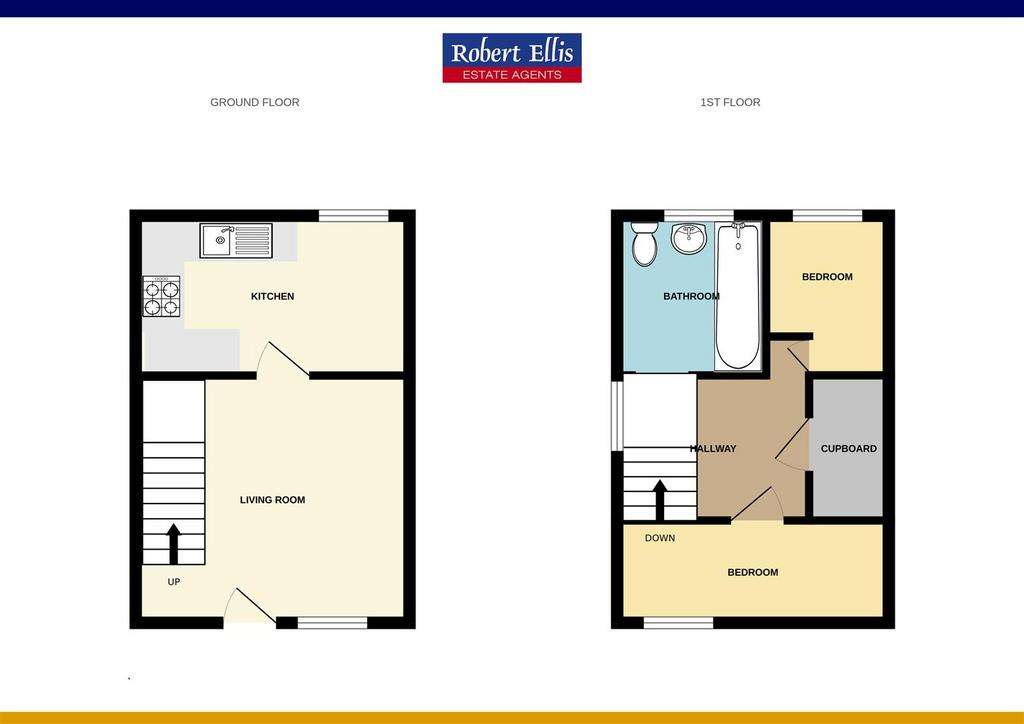
Property photos


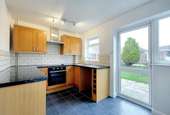

+12
Property description
A two bedroom semi detached house found on a corner plot and offering spacious accommodation. Ideal for the first time buyer or investor, with gas central heating and double glazing. Lounge, kitchen, two first floor bedrooms and bathroom. Potential off road parking, subject to necessary permissions, garage and enclosed garden to the rear.
A TWO BEDROOM SEMI-DETACHED CORNER PLOT PROPERTY WITH GARAGE AND OFF STREET PARKING, BEING SOLD WITH NO ONWARD CHAIN.
Robert Ellis are delighted to welcome to the market this spacious and well presented, two bedroom semi-detached home offering off street parking, a garage and a spacious corner plot with the added benefit of being sold vacant, no onward chain. The property would be suitable for a wide range of buyers including first time buyers, investors looking for buy to let properties and equally people who are looking to downsize. An internal viewing is highly recommended to appreciate the property and location on offer.
The property briefly comprises an open lounge with oak block herringbone flooring and a kitchen/diner with integrated cooking appliances and a door leading to the rear garden. To the first floor, the landing has a built in storage cupboard and leads to two bedrooms and the three piece family bathroom suite. The property sits on a larger than average corner plot and to the front boasts a turfed garden which has potential to be made into extra off street parking subject to planning permission. To the rear there is an enclosed garden with patio area and turf with access into the garage. through a gate. There is a parking space in front of the garage which also has power connected.
Located in the popular residential area of Alvaston, close to a wide range of local schools, shops and parks. There are fantastic transport links available including nearby bus stops and easy access to major road links such as the M1, A50 and A52 to both Nottingham and Derby. East Midlands Airport and local train stations are just drive away.
Lounge - 3.68m x 3.68m approx (12'1 x 12'1 approx) - UPVC double glazed front door, oak block herringbone flooring, UPVC double glazed window overlooking the front, electric fireplace, radiator, textured ceiling, ceiling light.
Kitchen - 2.36m x 3.68m approx (7'9 x 12'1 approx) - UPVC double glazed window overlooking the rear, UPVC double glazed door leading to the rear garden, tiled flooring, radiator, wall, base and drawer units with work surface over, inset sink and drainer, space for fridge/freezer, space for washing machine, integrated electric oven and hob, overhead extractor fan, textured ceiling, ceiling light.
First Floor Landing - UPVC double glazed window overlooking the side, carpeted flooring, built in storage cupboard, loft access, textured ceiling, ceiling light.
Bedroom 1 - 2.62m x 3.68m approx (8'7 x 12'1 approx) - UPVC double glazed windows overlooking the front, carpeted flooring, radiator, textured ceiling, ceiling light.
Bedroom 2 - 1.83m x 3.18m approx (6'0 x 10'5 approx) - UPVC double glazed, window overlooking the rear, carpeted flooring, radiator, textured ceiling, ceiling light.
Family Bathroom - 1.60m x 1.70m approx (5'3 x 5'7 approx) - UPVC double glazed patterned window overlooking the rear, tiled flooring, bath with shower over the bath, pedestal sink, WC, radiator, textured ceiling, ceiling light.
Outside - The property sits on a larger than average corner plot. To the front there is a turfed garden with potential to be converted into additional off street parking subject to planning permission. To the rear, there is an enclosed garden with patio area and turf with access into the garage. To the side there is off street parking for one vehicle with access into the garage which has a power supply.
Directions - From the A6 take the exit towards Alvaston onto Shardlow Road, take the second exit at the main island at the mini island turn right onto Keldholme Lane, fifth right into Derrington Leys and left into Slindon Croft.
7820RS
Council Tax - Derby Council Band A
A TWO BEDROOM SEMI-DETACHED CORNER PLOT PROPERTY WITH GARAGE AND OFF STREET PARKING, BEING SOLD WITH NO ONWARD CHAIN.
A TWO BEDROOM SEMI-DETACHED CORNER PLOT PROPERTY WITH GARAGE AND OFF STREET PARKING, BEING SOLD WITH NO ONWARD CHAIN.
Robert Ellis are delighted to welcome to the market this spacious and well presented, two bedroom semi-detached home offering off street parking, a garage and a spacious corner plot with the added benefit of being sold vacant, no onward chain. The property would be suitable for a wide range of buyers including first time buyers, investors looking for buy to let properties and equally people who are looking to downsize. An internal viewing is highly recommended to appreciate the property and location on offer.
The property briefly comprises an open lounge with oak block herringbone flooring and a kitchen/diner with integrated cooking appliances and a door leading to the rear garden. To the first floor, the landing has a built in storage cupboard and leads to two bedrooms and the three piece family bathroom suite. The property sits on a larger than average corner plot and to the front boasts a turfed garden which has potential to be made into extra off street parking subject to planning permission. To the rear there is an enclosed garden with patio area and turf with access into the garage. through a gate. There is a parking space in front of the garage which also has power connected.
Located in the popular residential area of Alvaston, close to a wide range of local schools, shops and parks. There are fantastic transport links available including nearby bus stops and easy access to major road links such as the M1, A50 and A52 to both Nottingham and Derby. East Midlands Airport and local train stations are just drive away.
Lounge - 3.68m x 3.68m approx (12'1 x 12'1 approx) - UPVC double glazed front door, oak block herringbone flooring, UPVC double glazed window overlooking the front, electric fireplace, radiator, textured ceiling, ceiling light.
Kitchen - 2.36m x 3.68m approx (7'9 x 12'1 approx) - UPVC double glazed window overlooking the rear, UPVC double glazed door leading to the rear garden, tiled flooring, radiator, wall, base and drawer units with work surface over, inset sink and drainer, space for fridge/freezer, space for washing machine, integrated electric oven and hob, overhead extractor fan, textured ceiling, ceiling light.
First Floor Landing - UPVC double glazed window overlooking the side, carpeted flooring, built in storage cupboard, loft access, textured ceiling, ceiling light.
Bedroom 1 - 2.62m x 3.68m approx (8'7 x 12'1 approx) - UPVC double glazed windows overlooking the front, carpeted flooring, radiator, textured ceiling, ceiling light.
Bedroom 2 - 1.83m x 3.18m approx (6'0 x 10'5 approx) - UPVC double glazed, window overlooking the rear, carpeted flooring, radiator, textured ceiling, ceiling light.
Family Bathroom - 1.60m x 1.70m approx (5'3 x 5'7 approx) - UPVC double glazed patterned window overlooking the rear, tiled flooring, bath with shower over the bath, pedestal sink, WC, radiator, textured ceiling, ceiling light.
Outside - The property sits on a larger than average corner plot. To the front there is a turfed garden with potential to be converted into additional off street parking subject to planning permission. To the rear, there is an enclosed garden with patio area and turf with access into the garage. To the side there is off street parking for one vehicle with access into the garage which has a power supply.
Directions - From the A6 take the exit towards Alvaston onto Shardlow Road, take the second exit at the main island at the mini island turn right onto Keldholme Lane, fifth right into Derrington Leys and left into Slindon Croft.
7820RS
Council Tax - Derby Council Band A
A TWO BEDROOM SEMI-DETACHED CORNER PLOT PROPERTY WITH GARAGE AND OFF STREET PARKING, BEING SOLD WITH NO ONWARD CHAIN.
Interested in this property?
Council tax
First listed
Over a month agoEnergy Performance Certificate
Slindon Croft, Alvaston
Marketed by
Robert Ellis - Long Eaton - Sales 5 Derby Road Long Eaton, Derbyshire NG10 1LUPlacebuzz mortgage repayment calculator
Monthly repayment
The Est. Mortgage is for a 25 years repayment mortgage based on a 10% deposit and a 5.5% annual interest. It is only intended as a guide. Make sure you obtain accurate figures from your lender before committing to any mortgage. Your home may be repossessed if you do not keep up repayments on a mortgage.
Slindon Croft, Alvaston - Streetview
DISCLAIMER: Property descriptions and related information displayed on this page are marketing materials provided by Robert Ellis - Long Eaton - Sales. Placebuzz does not warrant or accept any responsibility for the accuracy or completeness of the property descriptions or related information provided here and they do not constitute property particulars. Please contact Robert Ellis - Long Eaton - Sales for full details and further information.

