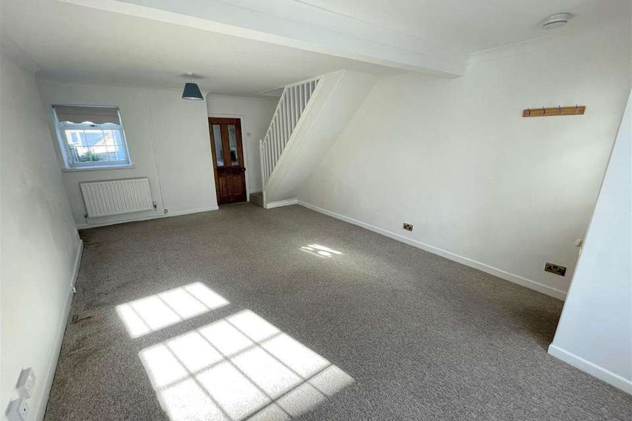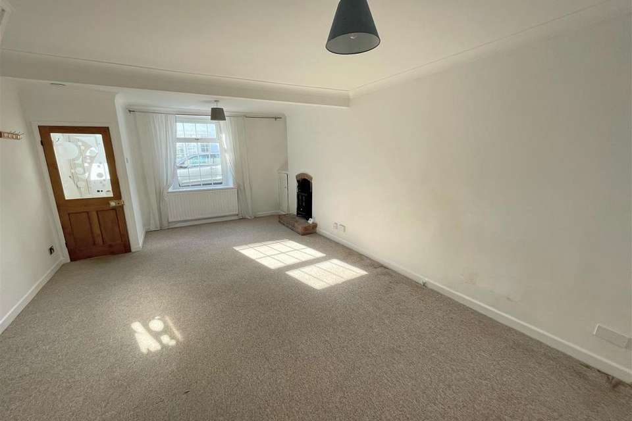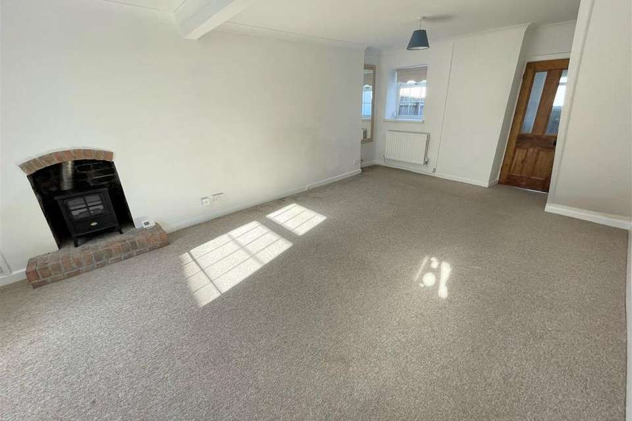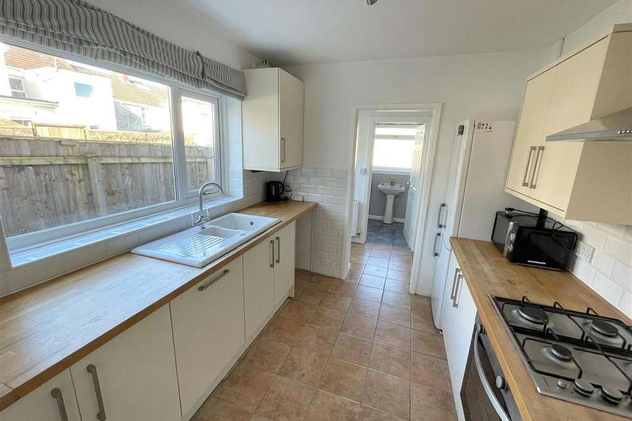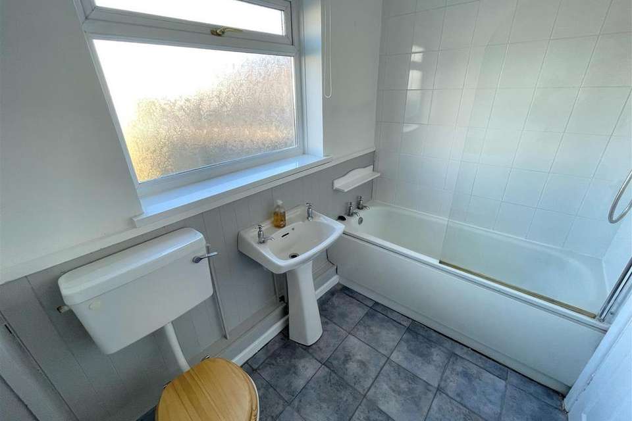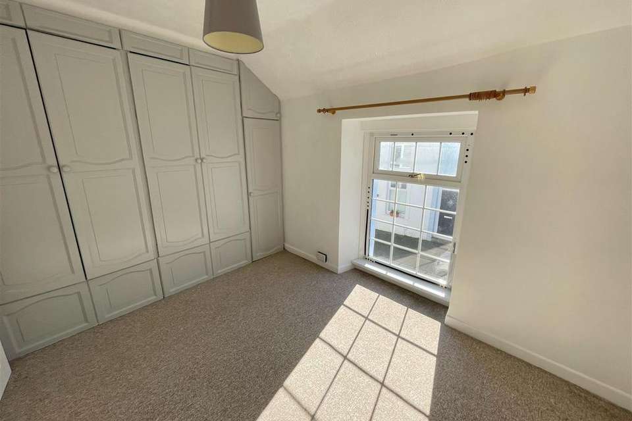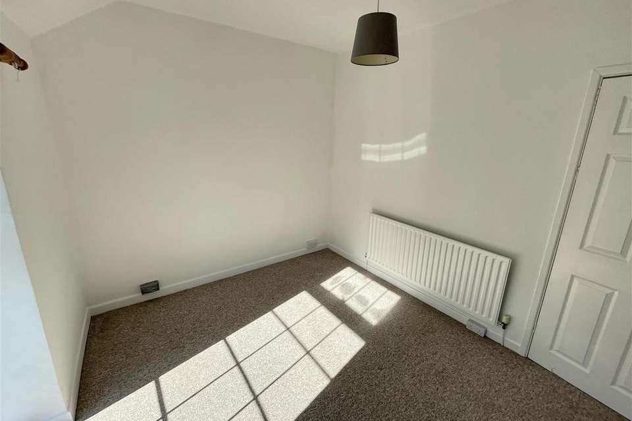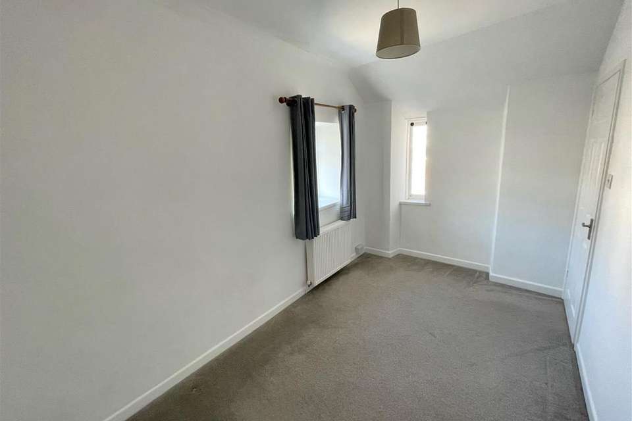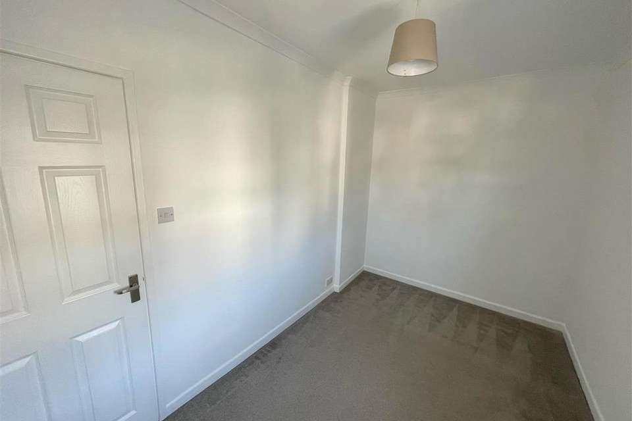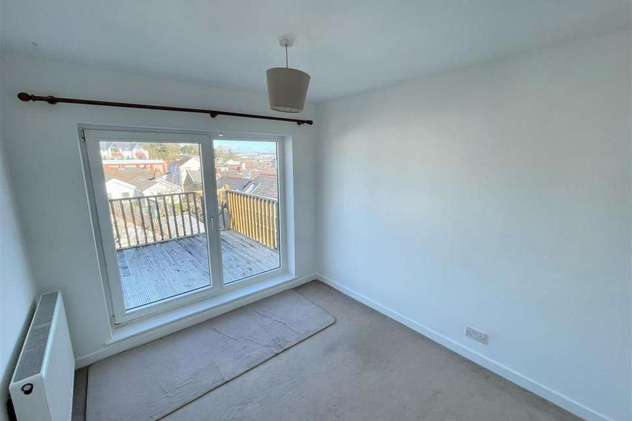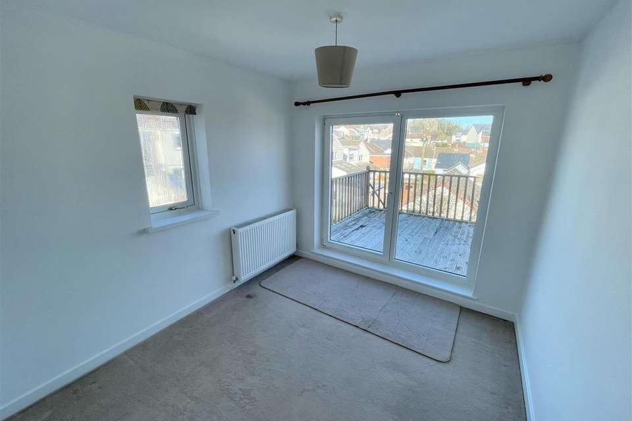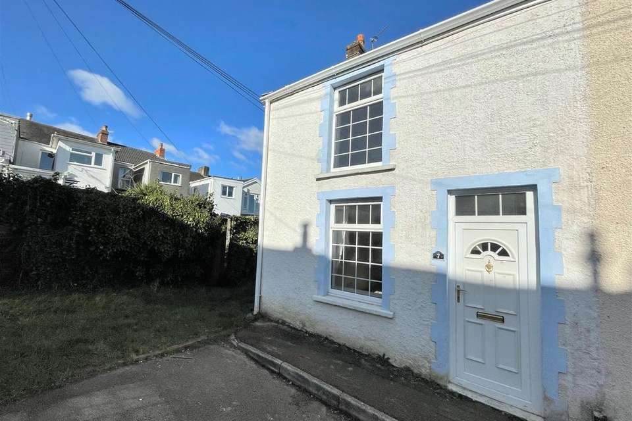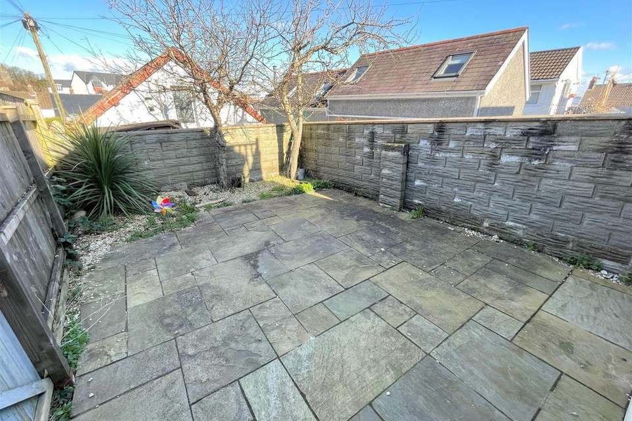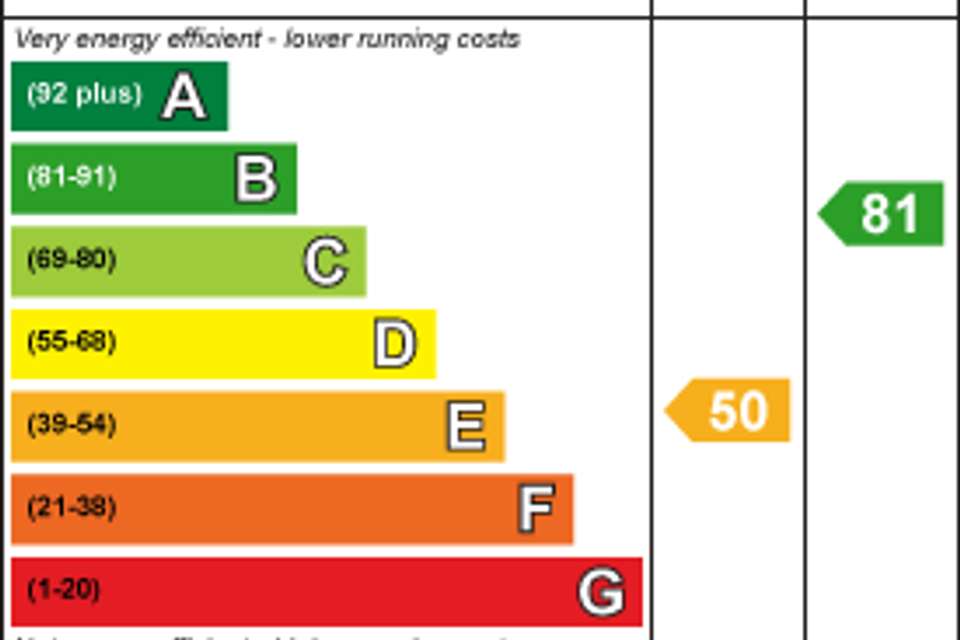3 bedroom detached house for sale
Mumbles, Swanseadetached house
bedrooms
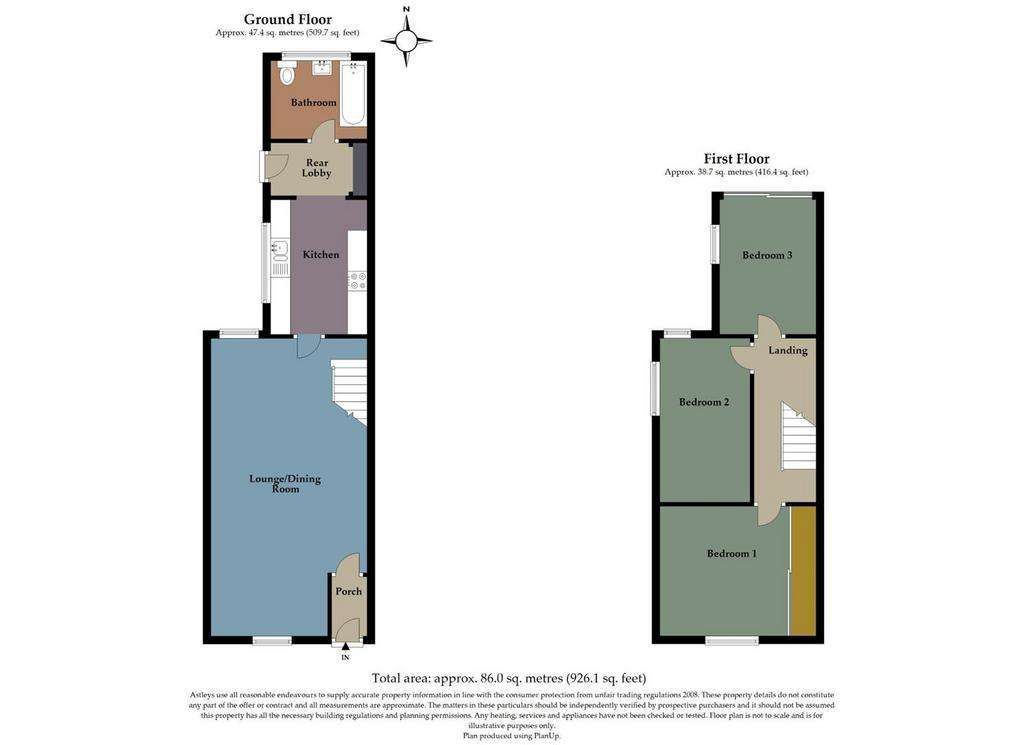
Property photos

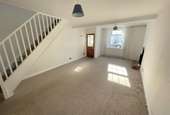
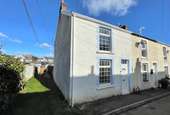
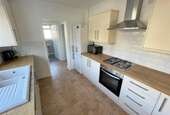
+14
Property description
Welcome to the epitome of seaside living! Nestled in the vibrant heart of the bustling village of Mumbles, this charming three-bedroom end of terrace property offers a unique blend of convenience and tranquility. Boasting stunning sea views and a picturesque backdrop of Oystermouth Castle from the third bedroom, this residence promises a lifestyle that captures the essence of coastal living.
Situated on a cozy plot measuring 0.02 acres, this property is an ideal choice for those seeking to downsize, make a sound investment, or acquire a delightful second home. The absence of an onward chain ensures a smooth and hassle-free transition for the new owners.
The accommodation spans an impressive 926 square feet, providing a perfect balance of space and comfort. The ground floor welcomes you with a charming porch leading into a spacious lounge/dining room, creating an inviting atmosphere for relaxation and entertaining. The fully equipped kitchen offers modern amenities, while the bathroom provides a tranquil retreat.
Venturing to the first floor, you'll discover three thoughtfully designed bedrooms, each offering a unique perspective of the surroundings. The third bedroom, in particular, treats you to captivating views of the sea and the historic Oystermouth Castle, adding a touch of magic to your everyday life.
Beyond the confines of this delightful property, the vibrant village of Mumbles awaits, with its array of shops, cafes, and picturesque coastal walks. Whether you're seeking a permanent residence, an investment opportunity, or a weekend retreat, this property provides the perfect canvas for your aspirations.
Don't miss the chance to make this charming end of terrace property your own - an opportunity to embrace coastal living in the heart of Mumbles. Book your viewing today and step into a lifestyle where sea views and historic charm seamlessly blend.
Entrance - Via a double glazed PVC door into the porch.
Porch - With a glazed door into the lounge/dining room.
Lounge/Dining Room - 6.778 x 4.245 (22'2" x 13'11" ) - With a double glazed window to the front. Double glazed window to the rear. Stairs to the first floor. Two radiators. Door to the kitchen.
Lounge/Dining Room -
Kitchen - 3.179 x 2.576 (10'5" x 8'5" ) - With a double glazed window to the side. Opening to the rear lobby. Tiled floor. The kitchen is fitted with a range of base and wall units, running wood block work surface incorporating a one and a half bowl porcelain sink with mixer tap over. Integral dishwasher. Space for American style fridge/freezer. Four ring Lamona gas hob with extractor hood over. Lamona oven & grill. Plumbing for washing machine.
Kitchen -
Rear Lobby - With a door to the bathroom. Frosted double glazed PVC door to the side.
Bathroom - 1.774 x 2.655 (5'9" x 8'8" ) - With a frosted double glazed window to the rear. Suite comprising; bathtub with shower over. Low level w/c. Wash hand basin. Radiator. Tiled floor.
First Floor -
Landing - With doors to bedrooms. Loft access.
Bedroom One - 3.961 x 2.761 (12'11" x 9'0" ) - With a double glazed window to the front. Radiator. Doors to built in wardrobes.
Bedroom One -
Bedroom Two - 4.076 x 2.399 (13'4" x 7'10" ) - With a double glazed window to the rear. Double glazed window to the side. Radiator.
Bedroom Two -
Bedroom Three - 3.201 x 2.603 (10'6" x 8'6" ) - With a double glazed window to the side. Double glazed PVC door to the rear raised seating area boasting sea views and views of Oyster-mouth Castle. Radiator.
Bedroom Three -
External -
Rear - You have a low maintenance patio garden.
Another Aspect -
Services - Mains electric. Mains sewerage. Mains water. Broadband type - ultrafast fibre. Mobile phone coverage available with EE, Three, O2 & Vodafone.
Council Tax Band - Council Tax Band - E
Tenure - Freehold.
Situated on a cozy plot measuring 0.02 acres, this property is an ideal choice for those seeking to downsize, make a sound investment, or acquire a delightful second home. The absence of an onward chain ensures a smooth and hassle-free transition for the new owners.
The accommodation spans an impressive 926 square feet, providing a perfect balance of space and comfort. The ground floor welcomes you with a charming porch leading into a spacious lounge/dining room, creating an inviting atmosphere for relaxation and entertaining. The fully equipped kitchen offers modern amenities, while the bathroom provides a tranquil retreat.
Venturing to the first floor, you'll discover three thoughtfully designed bedrooms, each offering a unique perspective of the surroundings. The third bedroom, in particular, treats you to captivating views of the sea and the historic Oystermouth Castle, adding a touch of magic to your everyday life.
Beyond the confines of this delightful property, the vibrant village of Mumbles awaits, with its array of shops, cafes, and picturesque coastal walks. Whether you're seeking a permanent residence, an investment opportunity, or a weekend retreat, this property provides the perfect canvas for your aspirations.
Don't miss the chance to make this charming end of terrace property your own - an opportunity to embrace coastal living in the heart of Mumbles. Book your viewing today and step into a lifestyle where sea views and historic charm seamlessly blend.
Entrance - Via a double glazed PVC door into the porch.
Porch - With a glazed door into the lounge/dining room.
Lounge/Dining Room - 6.778 x 4.245 (22'2" x 13'11" ) - With a double glazed window to the front. Double glazed window to the rear. Stairs to the first floor. Two radiators. Door to the kitchen.
Lounge/Dining Room -
Kitchen - 3.179 x 2.576 (10'5" x 8'5" ) - With a double glazed window to the side. Opening to the rear lobby. Tiled floor. The kitchen is fitted with a range of base and wall units, running wood block work surface incorporating a one and a half bowl porcelain sink with mixer tap over. Integral dishwasher. Space for American style fridge/freezer. Four ring Lamona gas hob with extractor hood over. Lamona oven & grill. Plumbing for washing machine.
Kitchen -
Rear Lobby - With a door to the bathroom. Frosted double glazed PVC door to the side.
Bathroom - 1.774 x 2.655 (5'9" x 8'8" ) - With a frosted double glazed window to the rear. Suite comprising; bathtub with shower over. Low level w/c. Wash hand basin. Radiator. Tiled floor.
First Floor -
Landing - With doors to bedrooms. Loft access.
Bedroom One - 3.961 x 2.761 (12'11" x 9'0" ) - With a double glazed window to the front. Radiator. Doors to built in wardrobes.
Bedroom One -
Bedroom Two - 4.076 x 2.399 (13'4" x 7'10" ) - With a double glazed window to the rear. Double glazed window to the side. Radiator.
Bedroom Two -
Bedroom Three - 3.201 x 2.603 (10'6" x 8'6" ) - With a double glazed window to the side. Double glazed PVC door to the rear raised seating area boasting sea views and views of Oyster-mouth Castle. Radiator.
Bedroom Three -
External -
Rear - You have a low maintenance patio garden.
Another Aspect -
Services - Mains electric. Mains sewerage. Mains water. Broadband type - ultrafast fibre. Mobile phone coverage available with EE, Three, O2 & Vodafone.
Council Tax Band - Council Tax Band - E
Tenure - Freehold.
Council tax
First listed
Over a month agoEnergy Performance Certificate
Mumbles, Swansea
Placebuzz mortgage repayment calculator
Monthly repayment
The Est. Mortgage is for a 25 years repayment mortgage based on a 10% deposit and a 5.5% annual interest. It is only intended as a guide. Make sure you obtain accurate figures from your lender before committing to any mortgage. Your home may be repossessed if you do not keep up repayments on a mortgage.
Mumbles, Swansea - Streetview
DISCLAIMER: Property descriptions and related information displayed on this page are marketing materials provided by Astleys - Mumbles. Placebuzz does not warrant or accept any responsibility for the accuracy or completeness of the property descriptions or related information provided here and they do not constitute property particulars. Please contact Astleys - Mumbles for full details and further information.





