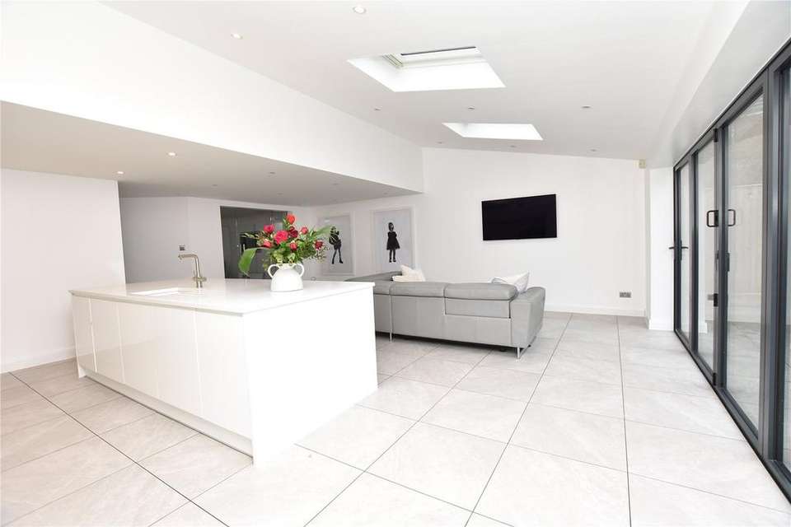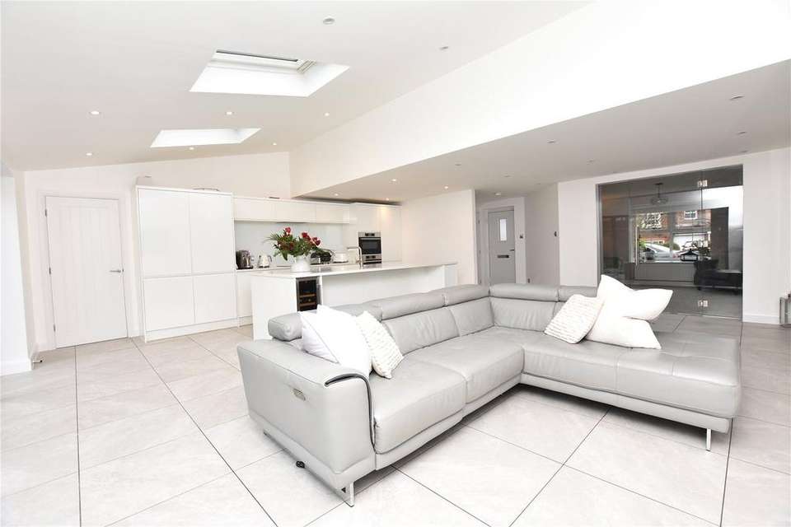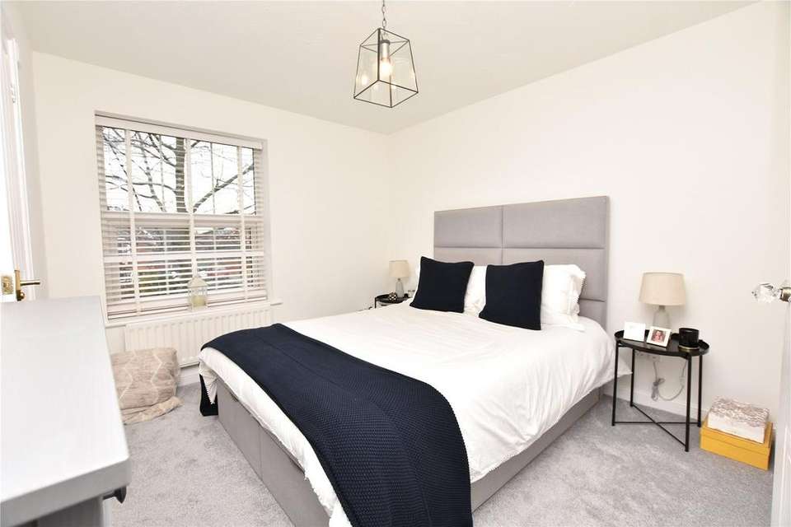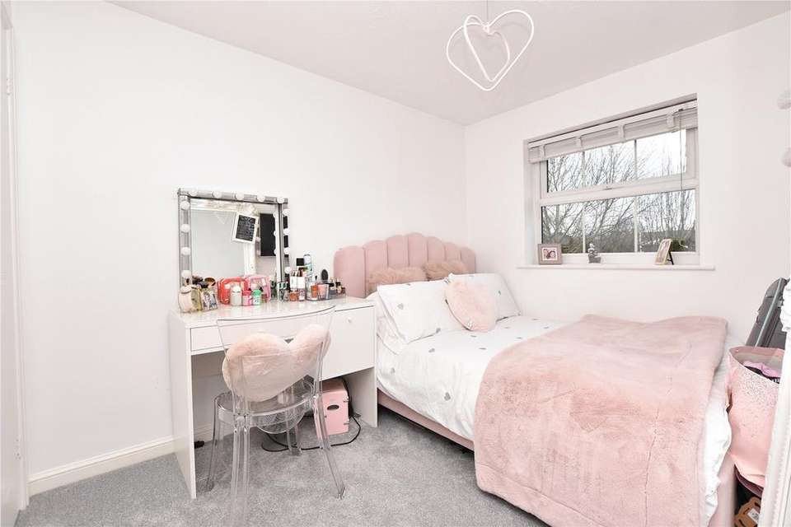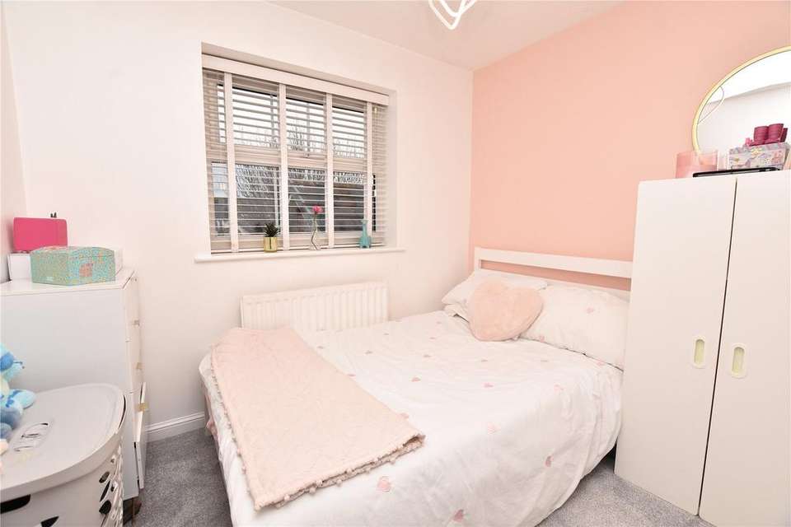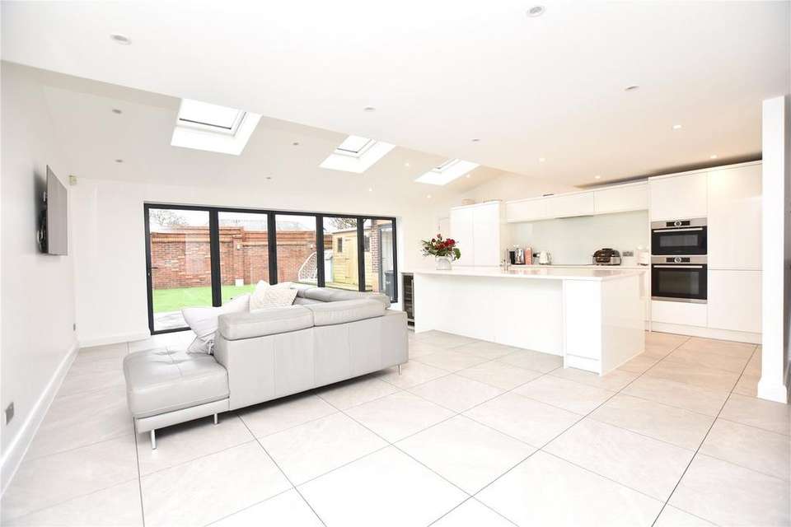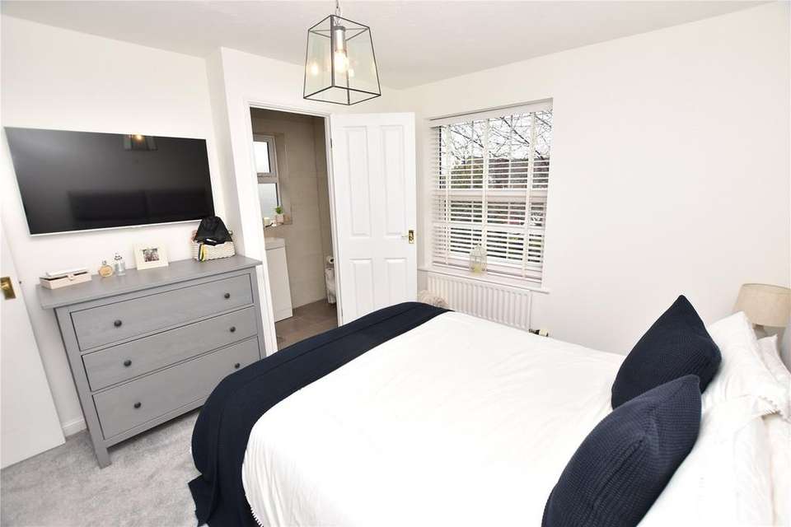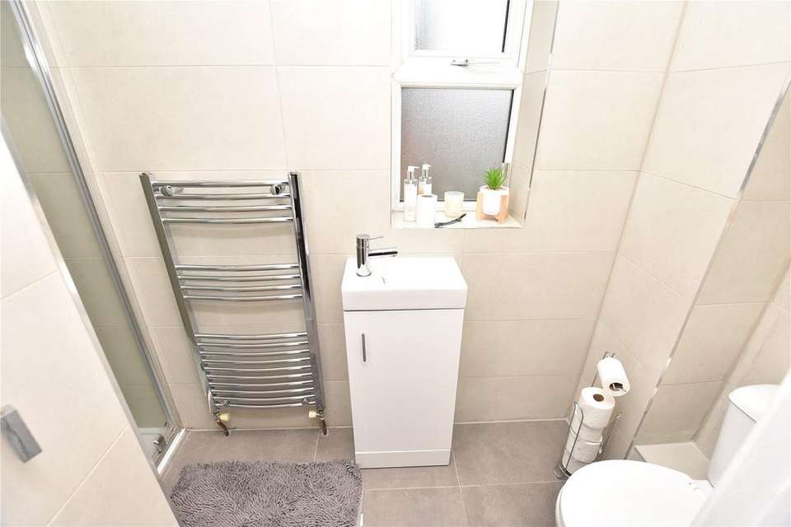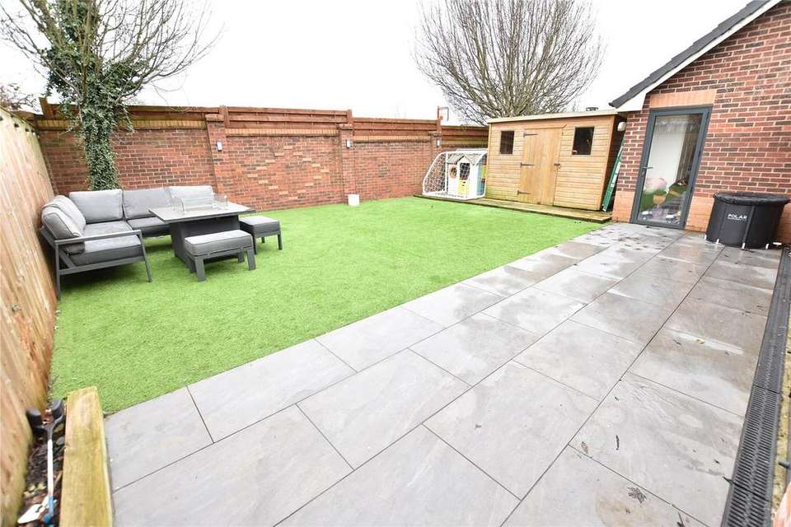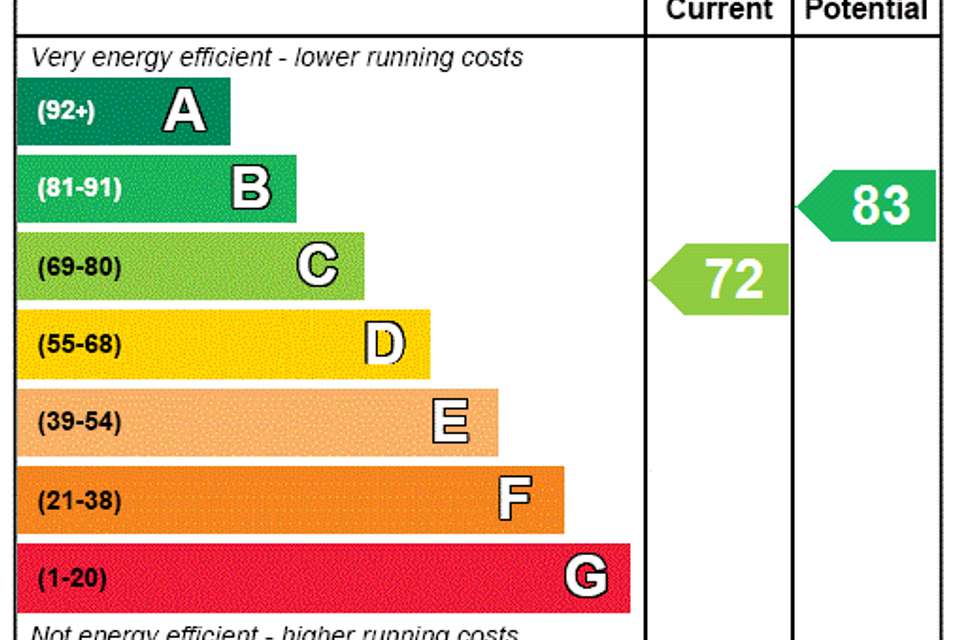4 bedroom detached house for sale
Leeds, West Yorkshiredetached house
bedrooms
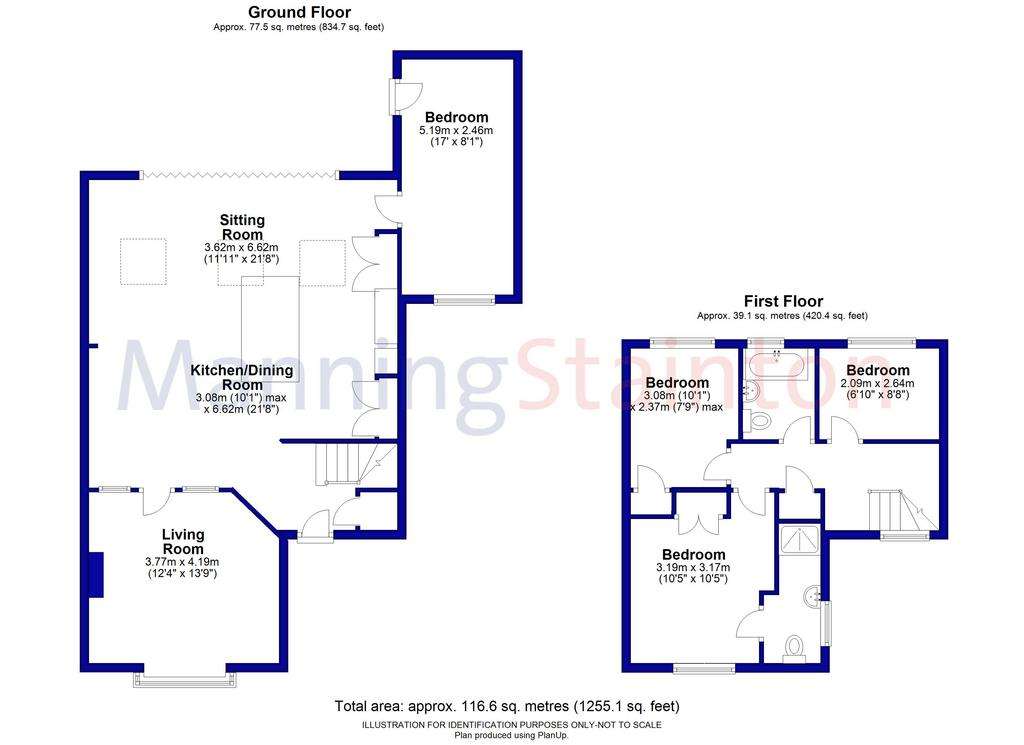
Property photos

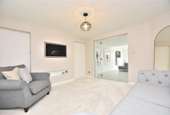

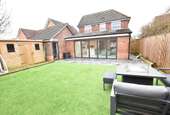
+12
Property description
Situated in a popular Cul-De-Sac in the sought after location of Colton Village and presented to the highest of standards, this exceptional, Detached family home is simply stunning and really must be viewed to be adored.
Decorated in modern schemes throughout, the quality accommodation has been reconfigured by the current owners to present real 'wow' factor and in brief comprises to the ground floor level, open plan entrance hall with door to the front, ceramic tiled floor and staircase rising to the first-floor accommodation.
The show house style modern fitted living/dining kitchen, being a particular feature of the property will provide the perfect place to entertain and is certain to make your friends and family green with envy and with high gloss doors and quartz work surfaces over, it boasts an island breakfast bar. tiled floor with under-floor heating, three skylight windows to the rear and full length bi-fold doors leading out to the rear garden.
The pleasant lounge is accessed from the kitchen through full length glazed door with side windows. This contemporary room, is light and airy and has a bay window to the front, providing the perfect place to relax after a long day. A ground floor reception/bedroom is dual aspect with windows to front and rear and a door to the side leading to the rear garden. This versatile room is used currently as playroom but would certainly suit those homeworkers or buyers looking for extra space.
To the first floor, a landing gives access to the loft and leads to three bedrooms, two are double and the master is en suite with a W.C., shower and basin and a window to the side. The stunning family bathroom has a modern three-piece suite in white which incorporates a free-standing bath with mixer tap, W.C. with enclosed cistern, heated ladder towel rail, ceramic tiled walls and floor and a window to the rear.
Outside, to the front of the property there is a neat open lawn garden and a driveway to provide off street parking for multiple cars. To the rear, there is an enclosed garden laid mainly to lawn with a porcelain tiled patio, ideal for summer entertaining.
LS15 is a popular and very convenient location situated to the East of Leeds. Offering many local attractions & amenities including Temple Newsam House, grounds & golf course. There is a selection of schools for all ages, local parks & excellent shopping facilities, including the Crossgates shopping centre and the Springs at Thorpe Park which offers restaurants and a cinema. Restaurants, pubs and micro bars and overnight stay facilities can be found in Crossgates, Halton & Colton. For the commuter excellent vehicular access to A63, A58, A64, A1 /M1 links and the outer Ring Road. Crossgates offers a train station and good bus routes to the city and surrounding areas.
Decorated in modern schemes throughout, the quality accommodation has been reconfigured by the current owners to present real 'wow' factor and in brief comprises to the ground floor level, open plan entrance hall with door to the front, ceramic tiled floor and staircase rising to the first-floor accommodation.
The show house style modern fitted living/dining kitchen, being a particular feature of the property will provide the perfect place to entertain and is certain to make your friends and family green with envy and with high gloss doors and quartz work surfaces over, it boasts an island breakfast bar. tiled floor with under-floor heating, three skylight windows to the rear and full length bi-fold doors leading out to the rear garden.
The pleasant lounge is accessed from the kitchen through full length glazed door with side windows. This contemporary room, is light and airy and has a bay window to the front, providing the perfect place to relax after a long day. A ground floor reception/bedroom is dual aspect with windows to front and rear and a door to the side leading to the rear garden. This versatile room is used currently as playroom but would certainly suit those homeworkers or buyers looking for extra space.
To the first floor, a landing gives access to the loft and leads to three bedrooms, two are double and the master is en suite with a W.C., shower and basin and a window to the side. The stunning family bathroom has a modern three-piece suite in white which incorporates a free-standing bath with mixer tap, W.C. with enclosed cistern, heated ladder towel rail, ceramic tiled walls and floor and a window to the rear.
Outside, to the front of the property there is a neat open lawn garden and a driveway to provide off street parking for multiple cars. To the rear, there is an enclosed garden laid mainly to lawn with a porcelain tiled patio, ideal for summer entertaining.
LS15 is a popular and very convenient location situated to the East of Leeds. Offering many local attractions & amenities including Temple Newsam House, grounds & golf course. There is a selection of schools for all ages, local parks & excellent shopping facilities, including the Crossgates shopping centre and the Springs at Thorpe Park which offers restaurants and a cinema. Restaurants, pubs and micro bars and overnight stay facilities can be found in Crossgates, Halton & Colton. For the commuter excellent vehicular access to A63, A58, A64, A1 /M1 links and the outer Ring Road. Crossgates offers a train station and good bus routes to the city and surrounding areas.
Interested in this property?
Council tax
First listed
Over a month agoEnergy Performance Certificate
Leeds, West Yorkshire
Marketed by
Manning Stainton - Crossgates 62 Austhorpe Road Crossgates LS15 8DXPlacebuzz mortgage repayment calculator
Monthly repayment
The Est. Mortgage is for a 25 years repayment mortgage based on a 10% deposit and a 5.5% annual interest. It is only intended as a guide. Make sure you obtain accurate figures from your lender before committing to any mortgage. Your home may be repossessed if you do not keep up repayments on a mortgage.
Leeds, West Yorkshire - Streetview
DISCLAIMER: Property descriptions and related information displayed on this page are marketing materials provided by Manning Stainton - Crossgates. Placebuzz does not warrant or accept any responsibility for the accuracy or completeness of the property descriptions or related information provided here and they do not constitute property particulars. Please contact Manning Stainton - Crossgates for full details and further information.



