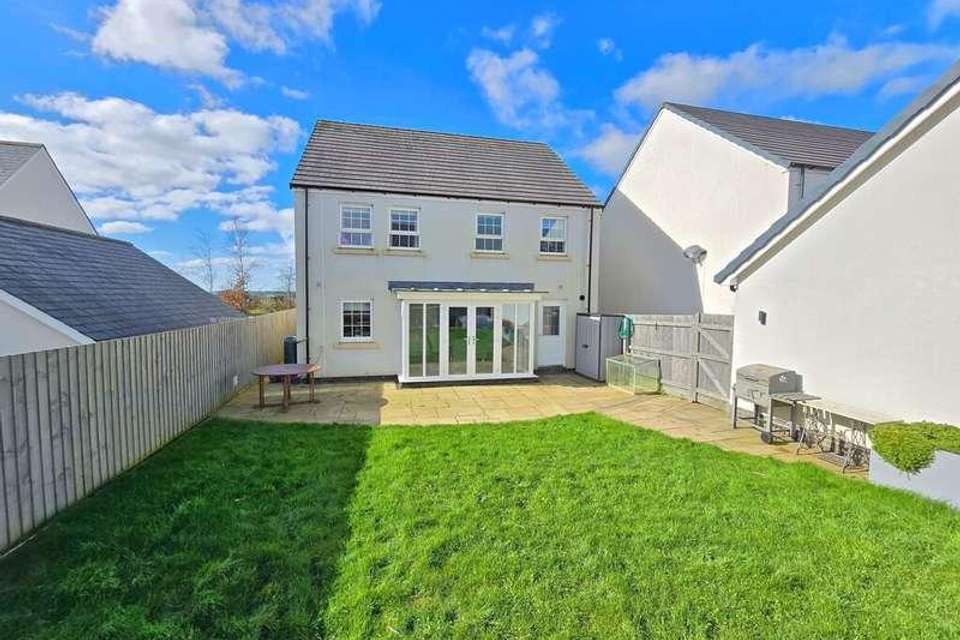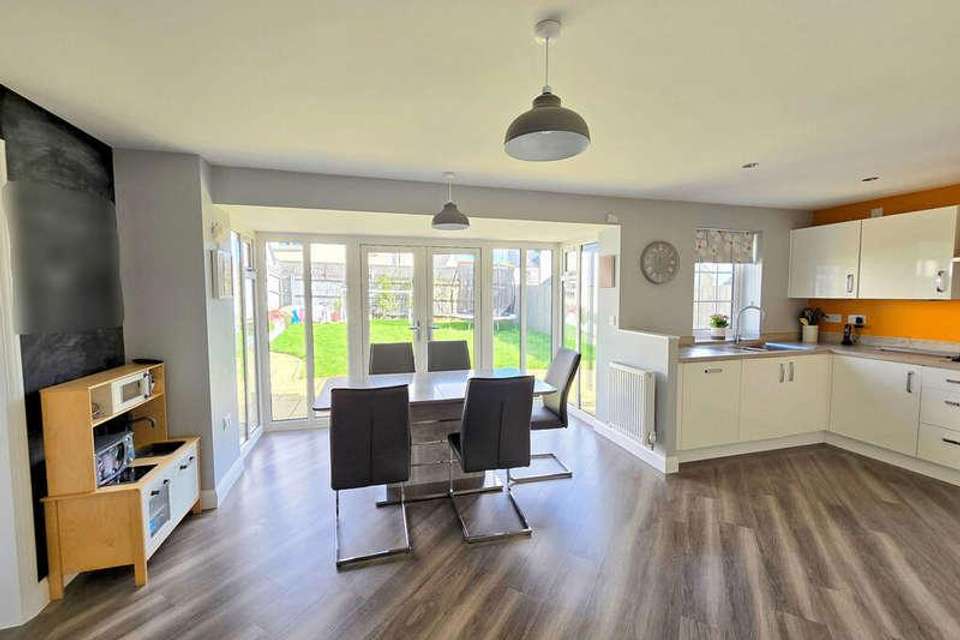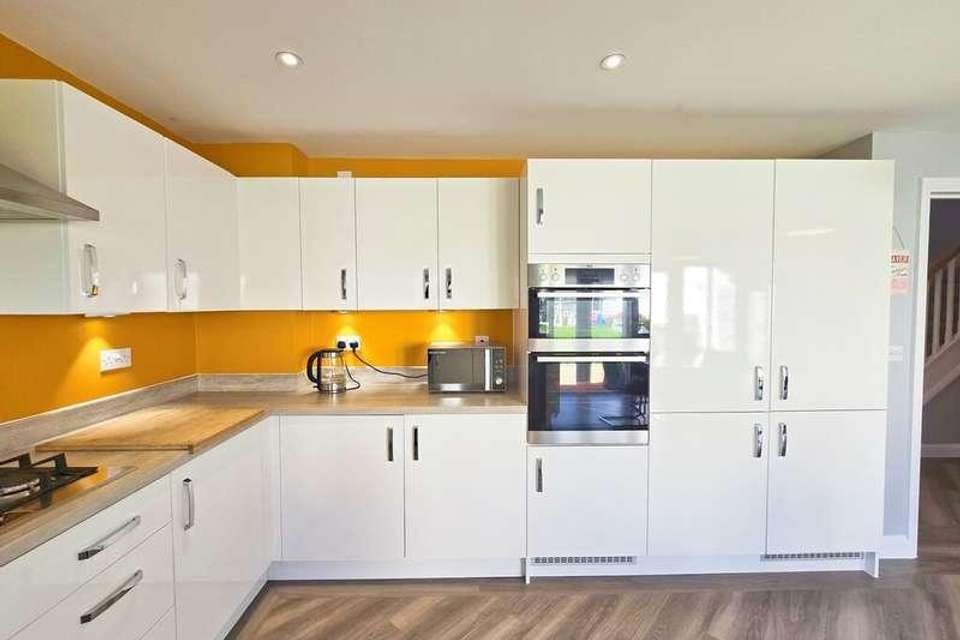4 bedroom detached house for sale
Tavistock, PL19detached house
bedrooms
Property photos




+26
Property description
Situated at the end of a cul-de-sac, this light and bright four/five bedroom detached home is extremely well located on a modern development not far from Tavistock town centre, with far reaching views from the front. The wide hallway welcomes you into the flowing layout of the ground floor complete with the all-important downstairs loo. The spacious modern kitchen/diner is flooded with natural light from the floor to ceiling square bay, and French doors opening to the rear garden making this room the real hub of the house. The adjacent utility room offers a perfect space to towel down muddy kids and dogs before coming into the main house. The large living room has a bay window overlooking the front garden and the birds in the hedgerow opposite, and the extra reception room could be used as a study, fifth bedroom or playroom. Upstairs are four double bedrooms all light and bright with far reaching views from the two at the front. The main bedroom has an ensuite shower room, and there is also a modern family bathroom with bath and separate shower. The French doors in the kitchen/diner lead to a large patio, perfect for al fresco dining. There is an area of lawn and a further patio seating area. The side gate leads to a private driveway for multiple vehicles and large single garage with ample storage in the roof space above. The front garden is also laid to lawn, and is not only accessed by the driveway, but also a pedestrian walkway with well stocked hedgerows leading to the entrance of the development and access down to the town. Services: Mains gas, electricity, water & drainage. Agents Note: There is a service charge of 100 per 6 months for maintenance of green space areas. GROUND FLOOR Study/Bedroom 5 9'5" x 7'9" WC 5'1" x 5'1" Kitchen/Diner 20'1" x 14'1" Utility Room 5'2" x 8'11" Living Room 12'2" x 17'7" FIRST FLOOR Bedroom 4 8'0" x 10'2" Bathroom 8'9" x 7'5" Bedroom 2 14'4" x 9'10" Bedroom 1 12'2" x 12'10" Ensuite 7'2" x 4'6" Bedroom 3 10'1" x 9'5" OUTSIDE Garage 21'0" x 10'9"
Interested in this property?
Council tax
First listed
Over a month agoTavistock, PL19
Marketed by
Miller Town & Country Ltd 2 Drake Road,Tavistock,PL19 0AUCall agent on 01822 617243
Placebuzz mortgage repayment calculator
Monthly repayment
The Est. Mortgage is for a 25 years repayment mortgage based on a 10% deposit and a 5.5% annual interest. It is only intended as a guide. Make sure you obtain accurate figures from your lender before committing to any mortgage. Your home may be repossessed if you do not keep up repayments on a mortgage.
Tavistock, PL19 - Streetview
DISCLAIMER: Property descriptions and related information displayed on this page are marketing materials provided by Miller Town & Country Ltd. Placebuzz does not warrant or accept any responsibility for the accuracy or completeness of the property descriptions or related information provided here and they do not constitute property particulars. Please contact Miller Town & Country Ltd for full details and further information.






























