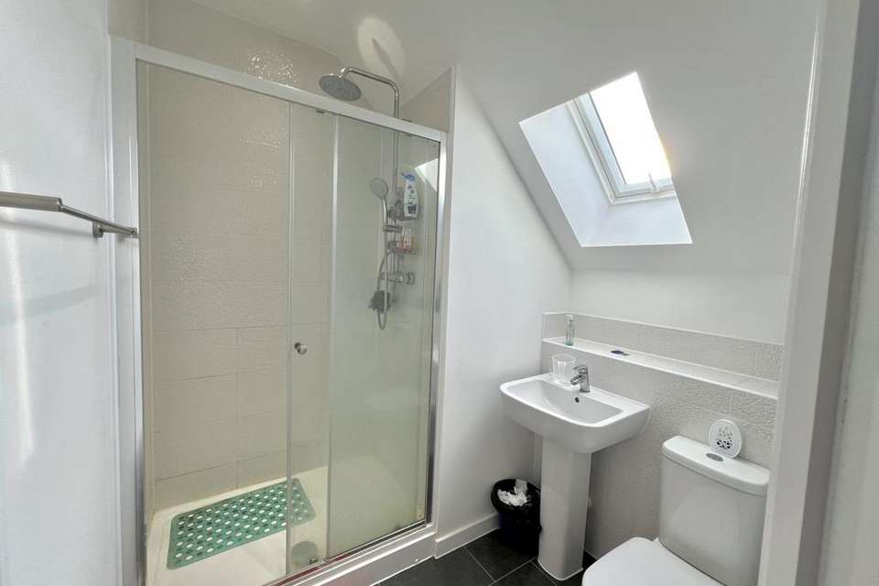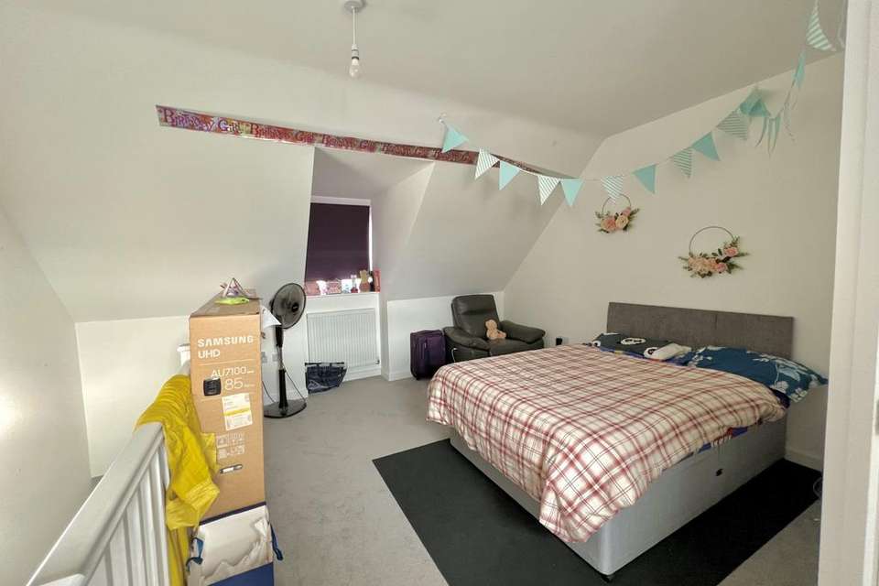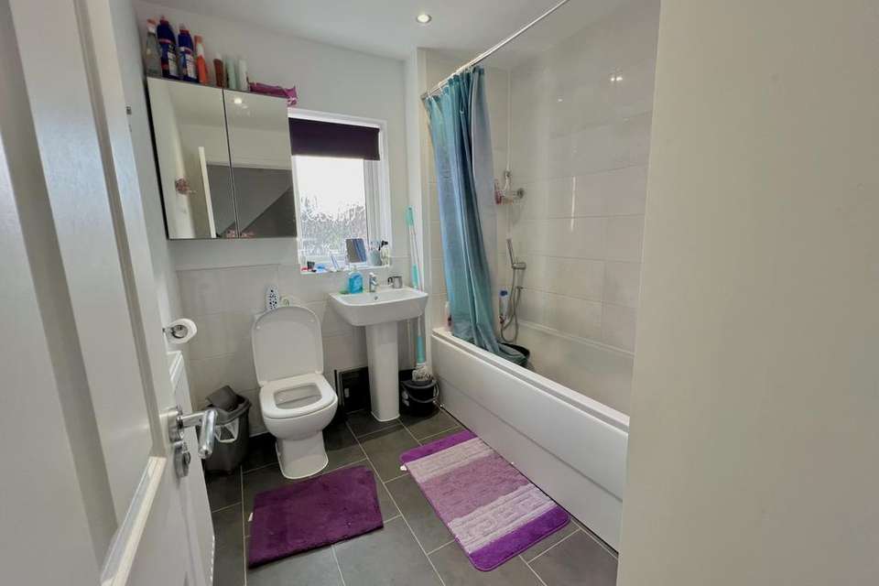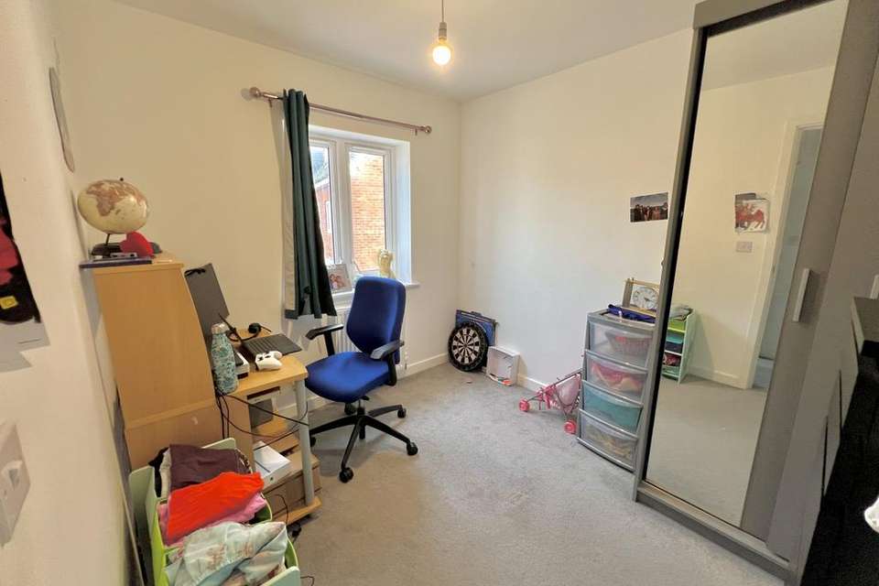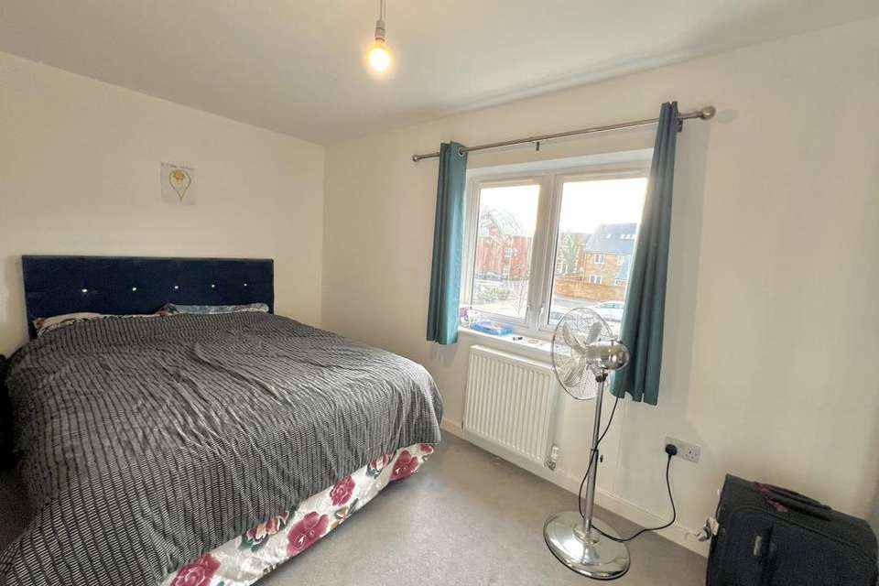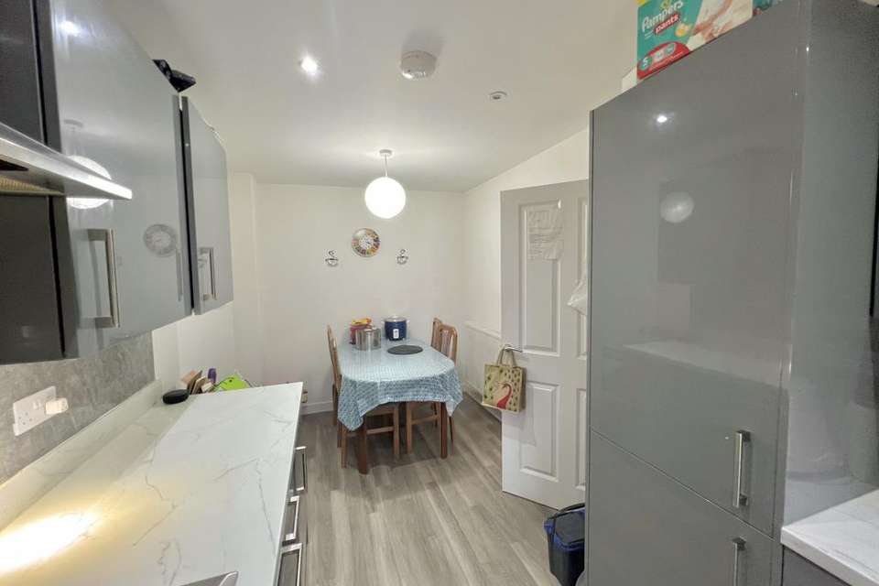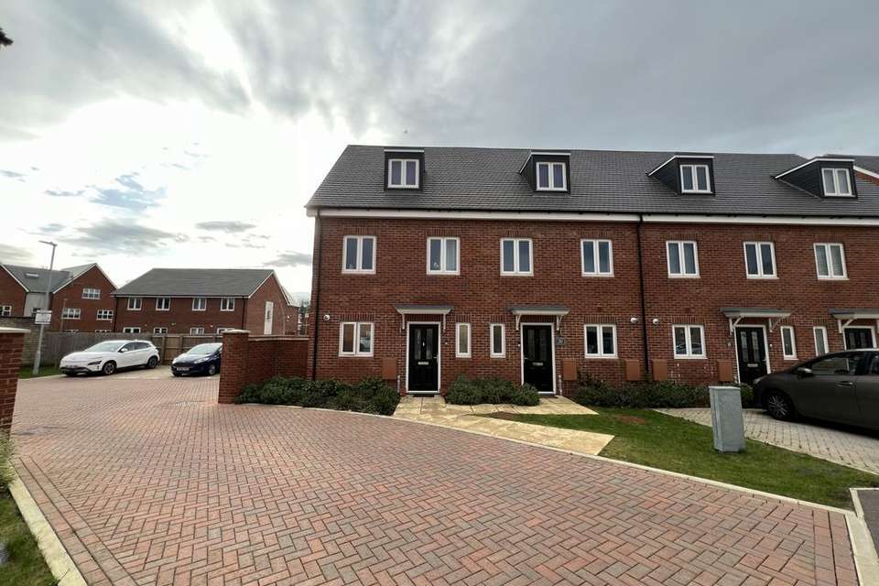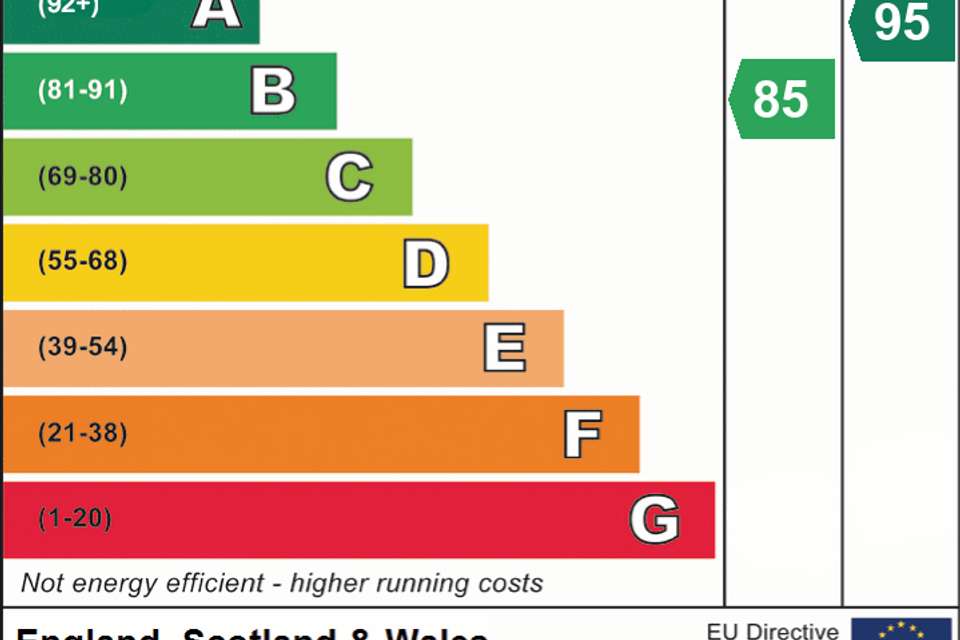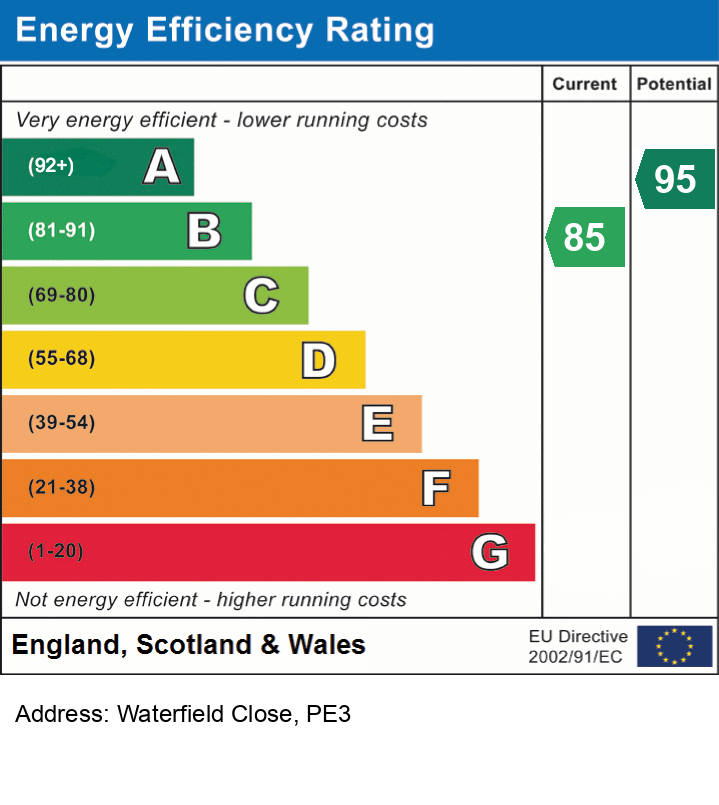3 bedroom town house for sale
Peterborough PE3terraced house
bedrooms
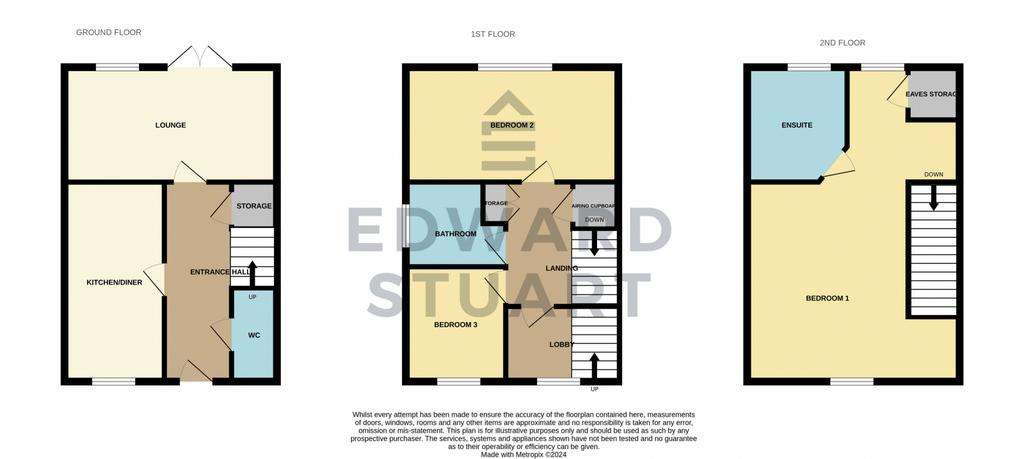
Property photos

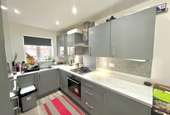
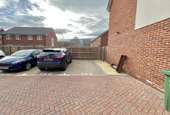
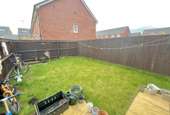
+8
Property description
This stunning 3 bedroom, 3 storey end terraced home is situated in a popular residential area and boasts modern features throughout.
As you enter the property, you are greeted by a spacious hallway which leads to the open living area. The living room is bright and airy, with large windows allowing plenty of natural light to flood in. The dining area is perfect for entertaining guests and leads onto the stylish kitchen, which is equipped with integrated appliances and ample storage space.
On the first floor, you will find two well-appointed bedrooms and a family bathroom. The second floor is dedicated to the luxurious master suite, complete with a private ensuite bathroom.
Outside, the property benefits from a private garden, perfect for al fresco dining in the warmer months. Additionally, there are two allocated parking spaces for your convenience.
This property is ideally located close to local amenities, schools, and transport links, making it an ideal family home. Don't miss out on the opportunity to make this stunning property your own. Call now to arrange a viewing.
Property additional info
Entrance Hall:
Doors to;
Kitchen-Diner: 4.88m x 2.39m (16' x 7' 10")
A range of base level and wall units, stainless steel sink with single drainer, four ring gas hob with extractor over, integrated oven, space for a dining table, UPVC double glazed window to the front.
WC:
UPVC opaque double glazed window.
Lounge: 4.60m x 3.38m (15' 1" x 11' 1")
UPVC double glazed double doors, radiator.
Landing:
doors to;
Bedroom 2: 4.60m x 3.07m (15' 1" x 10' 1")
UPVC double glazed window, radiator.
Family Bathroom:
UPVC opaque double glazed window, radiator.
Bedroom 3: 2.95m x 2.46m (9' 8" x 8' 1")
UPVC double glazed window, Radiator.
Lobby:
UPVC double glazed window, Stairs to;
Bedroom 1: 4.60m x 4.60m (15' 1" x 15' 1")
UPVC double glazed window and UPVC double glazed velux style window, radiator, door to;
Ensuite:
UPVC velux style window, double walk in shower, wash hand basin and WC.
Outside:
Enclosed rear garden mainly laid to lawn, 2 allocated parking spaces to the side of the property.
As you enter the property, you are greeted by a spacious hallway which leads to the open living area. The living room is bright and airy, with large windows allowing plenty of natural light to flood in. The dining area is perfect for entertaining guests and leads onto the stylish kitchen, which is equipped with integrated appliances and ample storage space.
On the first floor, you will find two well-appointed bedrooms and a family bathroom. The second floor is dedicated to the luxurious master suite, complete with a private ensuite bathroom.
Outside, the property benefits from a private garden, perfect for al fresco dining in the warmer months. Additionally, there are two allocated parking spaces for your convenience.
This property is ideally located close to local amenities, schools, and transport links, making it an ideal family home. Don't miss out on the opportunity to make this stunning property your own. Call now to arrange a viewing.
Property additional info
Entrance Hall:
Doors to;
Kitchen-Diner: 4.88m x 2.39m (16' x 7' 10")
A range of base level and wall units, stainless steel sink with single drainer, four ring gas hob with extractor over, integrated oven, space for a dining table, UPVC double glazed window to the front.
WC:
UPVC opaque double glazed window.
Lounge: 4.60m x 3.38m (15' 1" x 11' 1")
UPVC double glazed double doors, radiator.
Landing:
doors to;
Bedroom 2: 4.60m x 3.07m (15' 1" x 10' 1")
UPVC double glazed window, radiator.
Family Bathroom:
UPVC opaque double glazed window, radiator.
Bedroom 3: 2.95m x 2.46m (9' 8" x 8' 1")
UPVC double glazed window, Radiator.
Lobby:
UPVC double glazed window, Stairs to;
Bedroom 1: 4.60m x 4.60m (15' 1" x 15' 1")
UPVC double glazed window and UPVC double glazed velux style window, radiator, door to;
Ensuite:
UPVC velux style window, double walk in shower, wash hand basin and WC.
Outside:
Enclosed rear garden mainly laid to lawn, 2 allocated parking spaces to the side of the property.
Interested in this property?
Council tax
First listed
Over a month agoEnergy Performance Certificate
Peterborough PE3
Marketed by
Edward Stuart Estate Agents - Peterborough 34 Pinnacle House, Newark Road, Peterborough PE1 5YDPlacebuzz mortgage repayment calculator
Monthly repayment
The Est. Mortgage is for a 25 years repayment mortgage based on a 10% deposit and a 5.5% annual interest. It is only intended as a guide. Make sure you obtain accurate figures from your lender before committing to any mortgage. Your home may be repossessed if you do not keep up repayments on a mortgage.
Peterborough PE3 - Streetview
DISCLAIMER: Property descriptions and related information displayed on this page are marketing materials provided by Edward Stuart Estate Agents - Peterborough. Placebuzz does not warrant or accept any responsibility for the accuracy or completeness of the property descriptions or related information provided here and they do not constitute property particulars. Please contact Edward Stuart Estate Agents - Peterborough for full details and further information.





