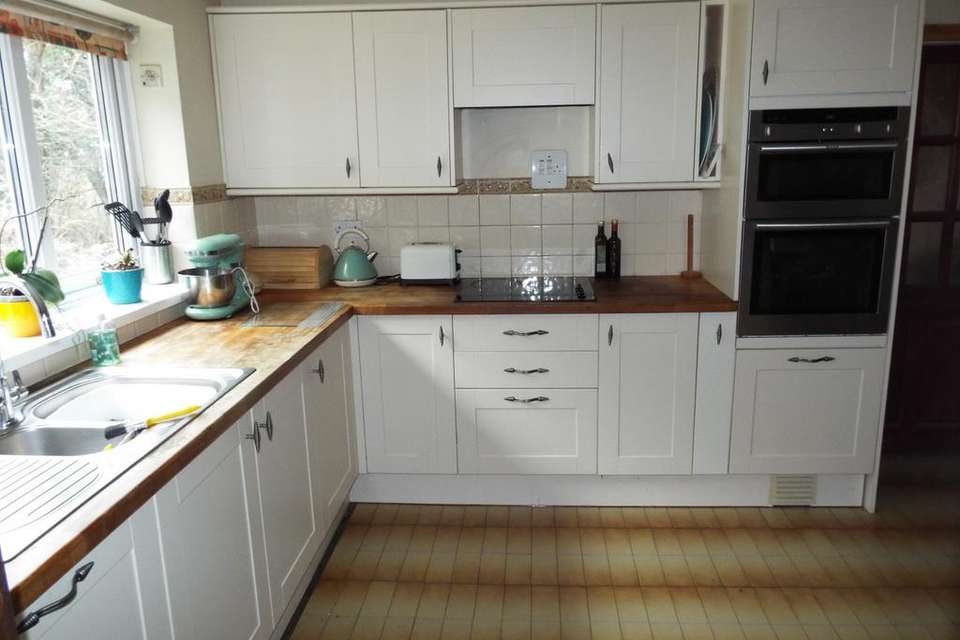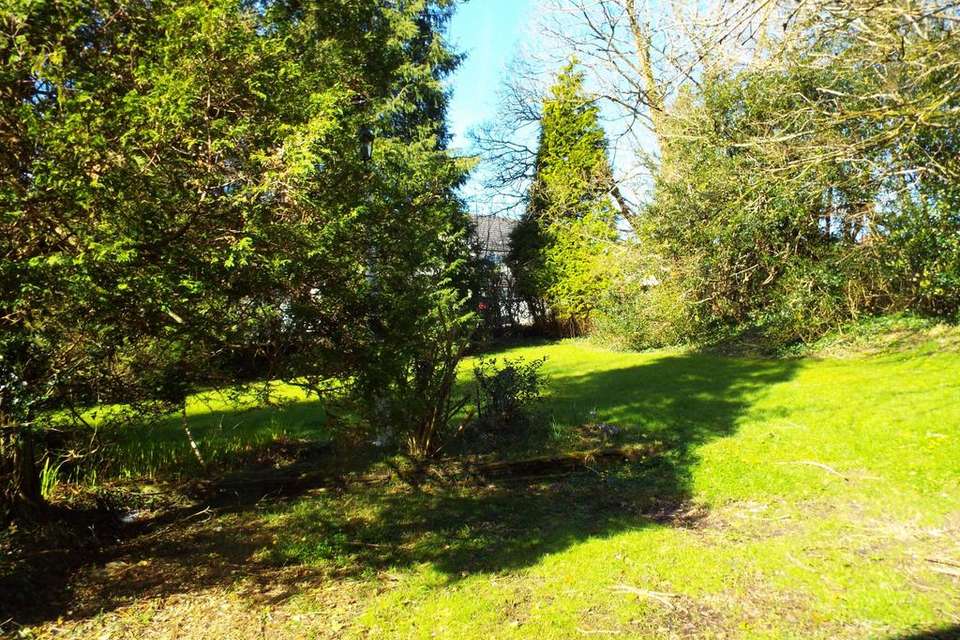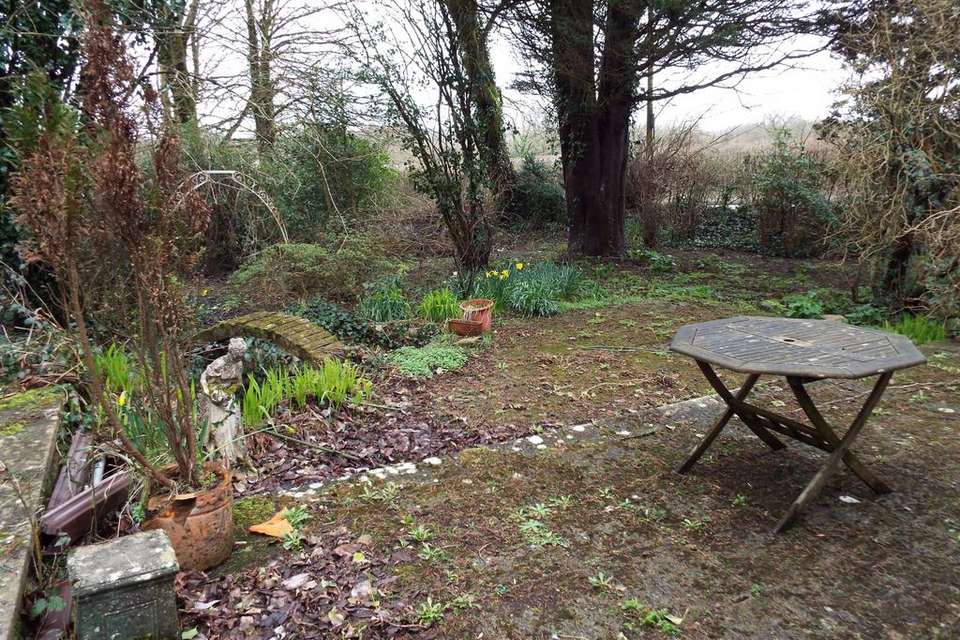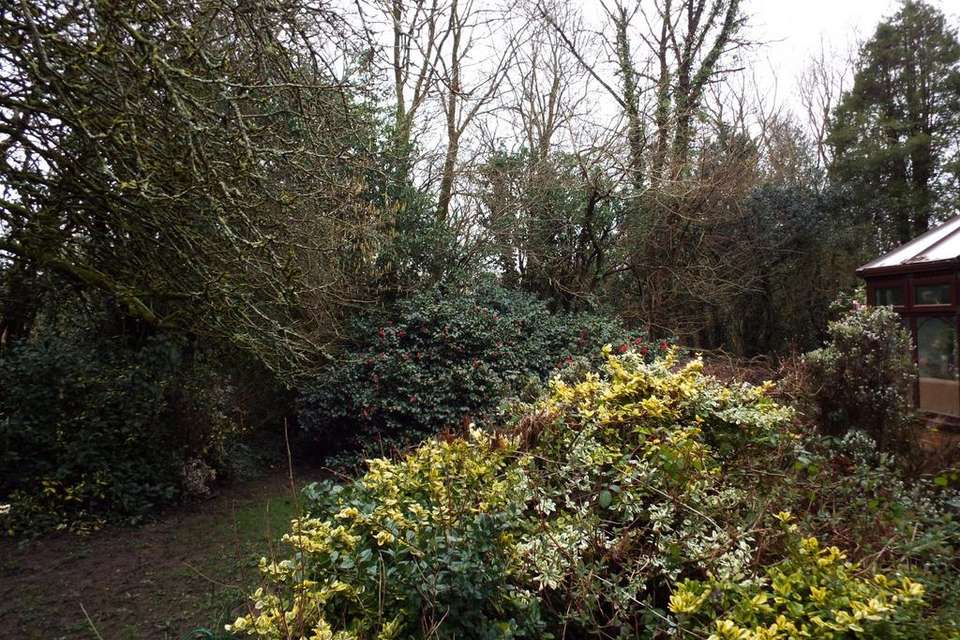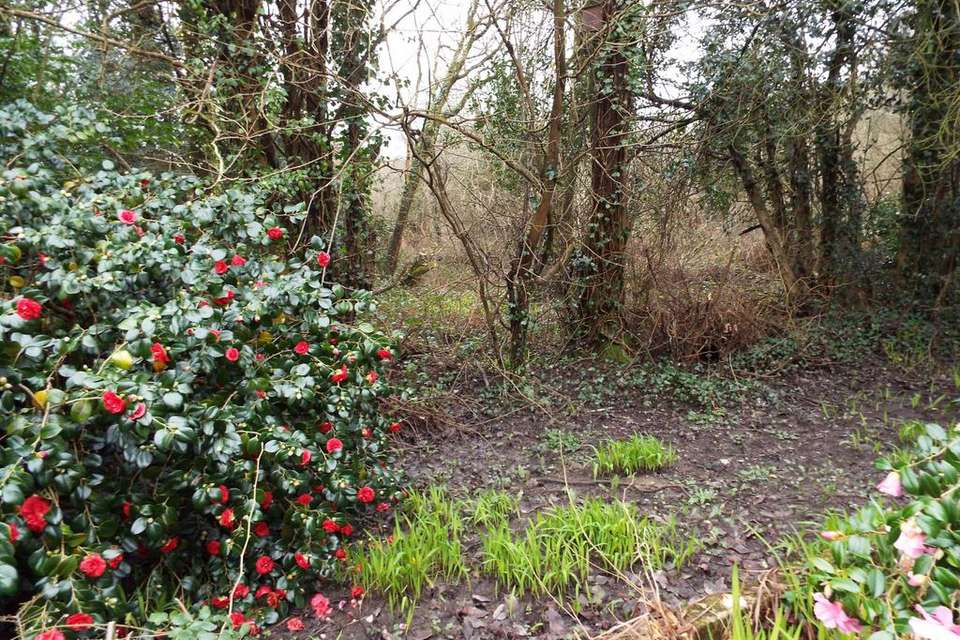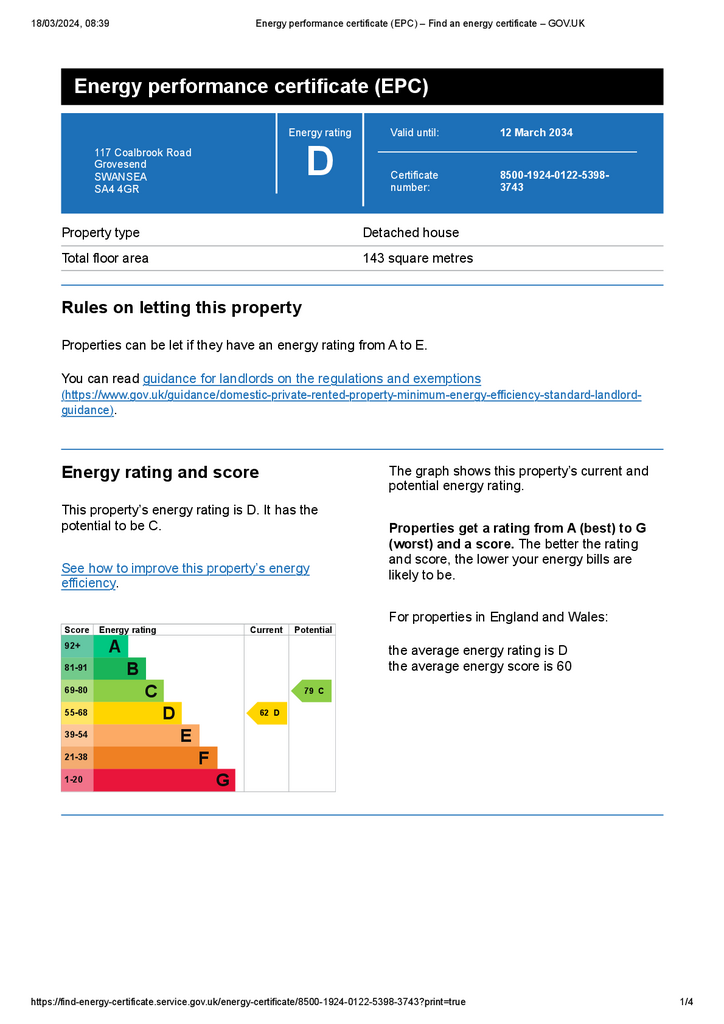4 bedroom detached house for sale
Swansea, SA4 4GRdetached house
bedrooms
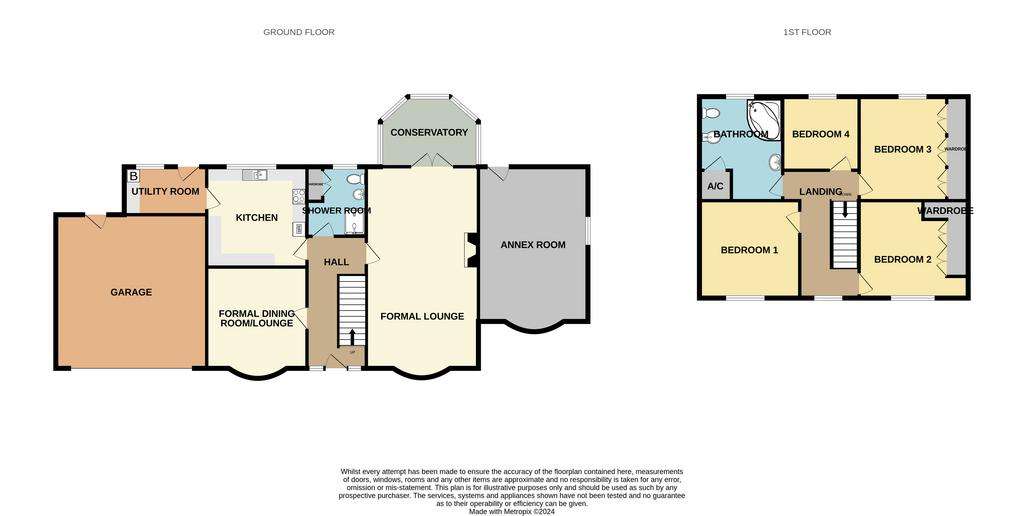
Property photos




+18
Property description
A substantial detached four bedroom family home situated in a semi-rural location between Gorseinon and Grovesend. This spacious property stands in completely private grounds of approximately five sixths of an acre, being laid to formal gardens, excellent off road parking, with the main part being a lovely mature wood. The property offers great potential for remodelling or extension. The accommodation has gas central heating and comprises a reception hall with shower room off, formal lounge with garden conservatory off, separate dining room, fitted kitchen, separate utility; there are four good sized bedrooms and bathroom to the first floor. There is also a useful garden recreational room accessed from the rear. ACCOMMODATION GROUND FLOOR ENTRANCE - Open Stone pillared storm porch with outside light. Front door to Hall HALL - 14’6” x 6’9” Hardwood glass panelled doors to rooms off. Radiator. Staircase to first floor. FORMAL LOUNGE - 23’8” x 12’8” Medium Oak laminate floor. Two radiators. Double glazed uPVC Bow window to front. Open fireplace set into Cornish Slate dressed feature fire surround. Marble TV stand and display surface. Hardwood glass panelled door to conservatory. CONSERVATORY - Five sided double glazed uPVC construction with Limestone floor and double doors to garden. Vaulted acrylic roof. Power points. FORMAL DINING ROOM/TV LOUNGE - 11’8” x 11’5” Georgian style Bow window to front. Radiator. KITCHEN - 11’9” x 11’7” Range of fitted wall and base units in Cream Shaker style. Solid Oak work surface and breakfast bar. Neff oven/grill, Neff ceramic hob. One and a half bowl stainless steel sink unit. Ceramic tiled floor. Cream Ceramic wall tiling over work surface. Double glazed uPVC window to rear garden. UTILITY - Plumbed for washing machine. Recently installed wall mounted Gas central heating boiler. Glass panelled door and double glazed uPVC window to rear garden. SHOWER ROOM - Wash hand basin and w.c. in white. Broom cupboard. Radiator. Shower cubicle with dual head chrome shower. Double glazed uPVC window to rear. FIRST FLOOR LANDING - Double glazed uPVC window to front. Radiator. Loft access. BEDROOM ONE - 11’8” x 11’5” Pleasant views to farmland opposite. Radiator. Double glazed uPVC window. BEDROOM TWO - 12’9” x 11’5” Double glazed uPVC window to front with pleasant farmland view. Radiator. Built in wardrobes, drawer unit and dressing table. BEDROOM THREE - 12’ x 10’8” Built in wardrobes, cupboards, draw units and dressing table. Radiator. Double glazed uPVC window to rear. BEDROOM FOUR - 8’9” x 8’5” Double glazed uPVC window to rear. Radiator. BATHROOM - 12’ x 9’5” Four piece suite in white comprising corner bath, w.c, wash hand basin and bidet. Radiator ANNEX ROOM - 17’4” x 12’5” A really useful recreational room. Double glazed uPVC Bow window to front. Double glazed uPVC window to side. Pine Sauna. EXTERNAL: The property stands in mature private grounds of approximately five sixths of an acre. There is excellent off road parking to the front of the property and an adjoining double garage. Formal lawned and terraced gardens surround the house, with the bulk of the land being a beautiful mature deciduous wood. Note: All room sizes are approximate. Electrical, plumbing, central heating and drainage installations are noted in particulars on the basis of a visual inspection only. They have not been tested and no warranty of condition of fitness for purpose is implied by their inclusion. Potential purchasers are warned that they must make their own enquiries as to the condition of the appliances, installations or of any element of the structure of fabric of the property. FreeHold Council Tax - F
Interested in this property?
Council tax
First listed
Over a month agoEnergy Performance Certificate
Swansea, SA4 4GR
Marketed by
Simpsons Estate Agents - Mumbles 68 Newton Road Mumbles, Swansea SA3 4BEPlacebuzz mortgage repayment calculator
Monthly repayment
The Est. Mortgage is for a 25 years repayment mortgage based on a 10% deposit and a 5.5% annual interest. It is only intended as a guide. Make sure you obtain accurate figures from your lender before committing to any mortgage. Your home may be repossessed if you do not keep up repayments on a mortgage.
Swansea, SA4 4GR - Streetview
DISCLAIMER: Property descriptions and related information displayed on this page are marketing materials provided by Simpsons Estate Agents - Mumbles. Placebuzz does not warrant or accept any responsibility for the accuracy or completeness of the property descriptions or related information provided here and they do not constitute property particulars. Please contact Simpsons Estate Agents - Mumbles for full details and further information.






