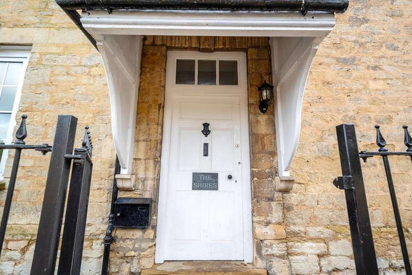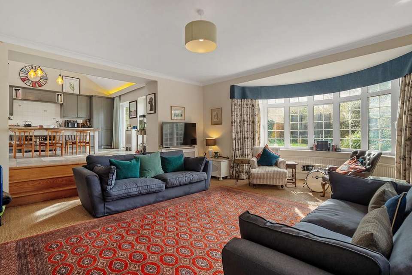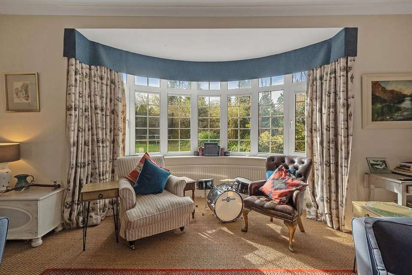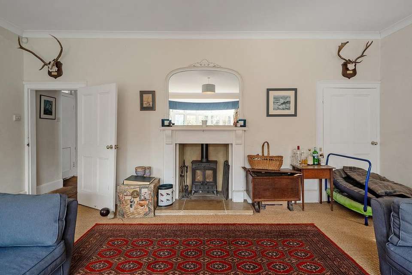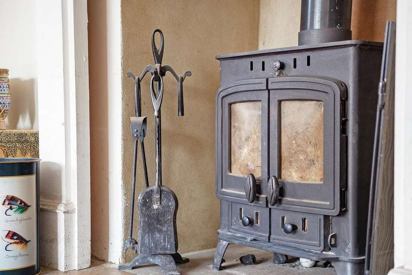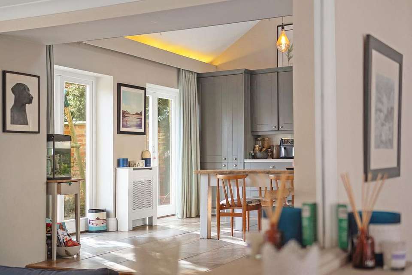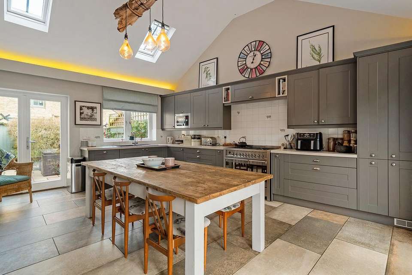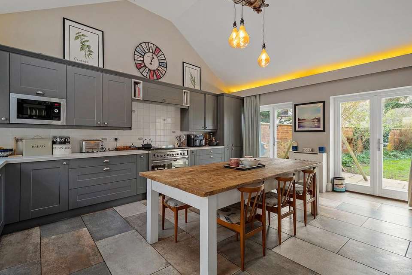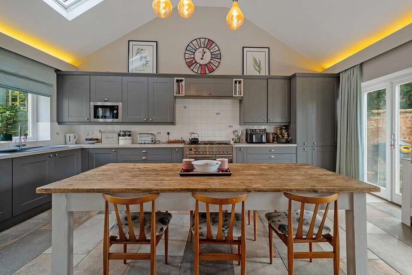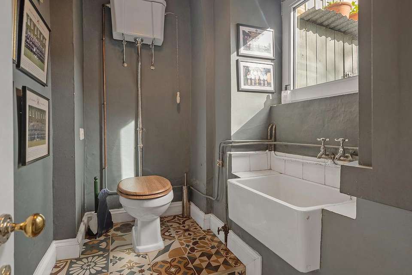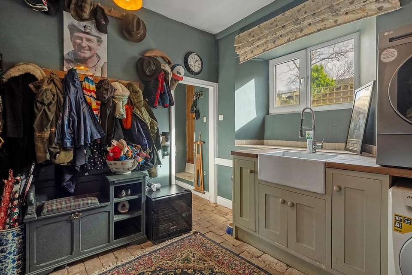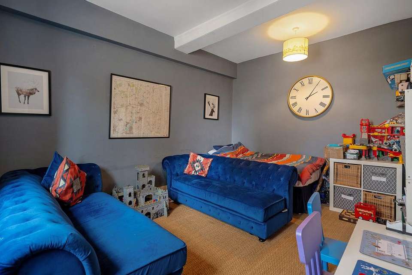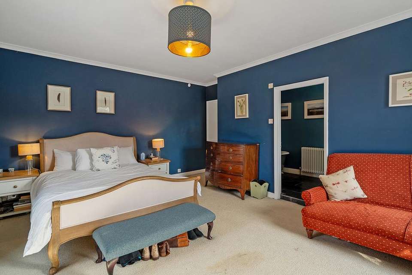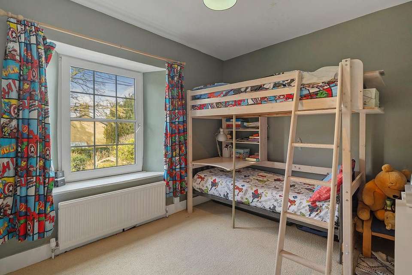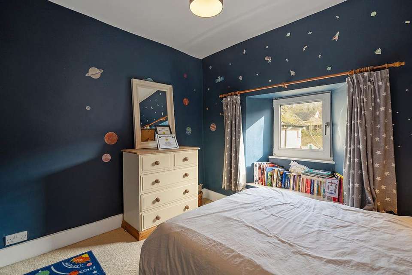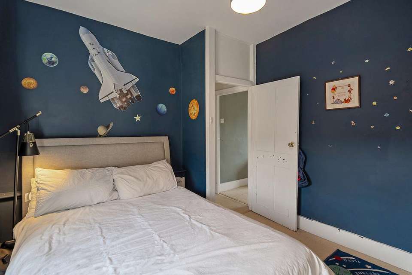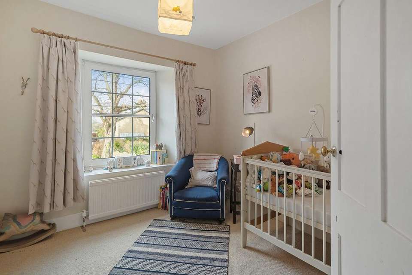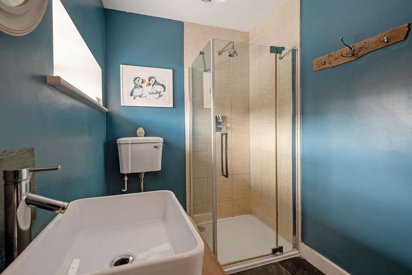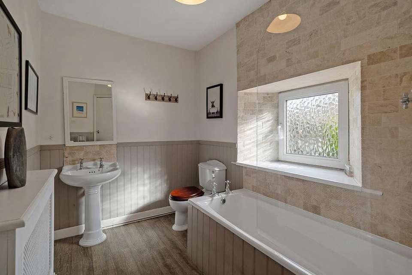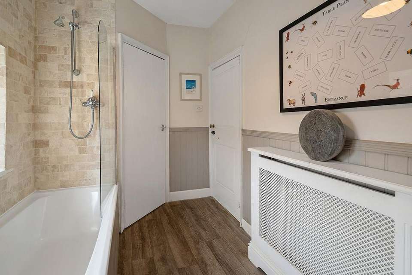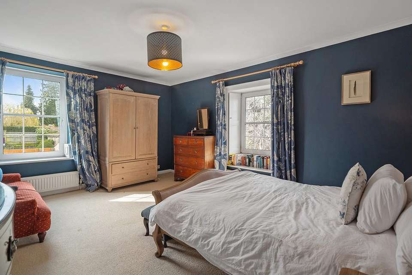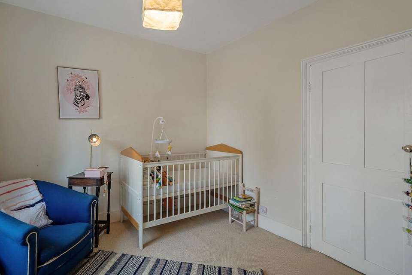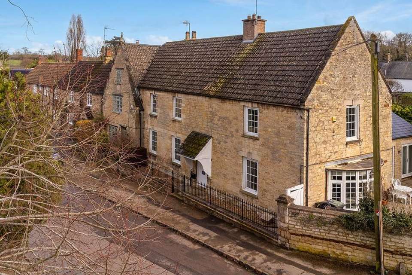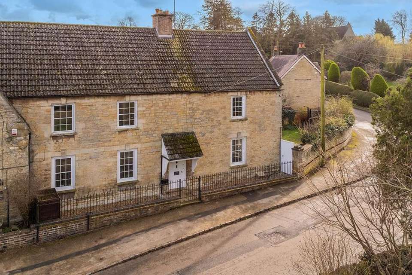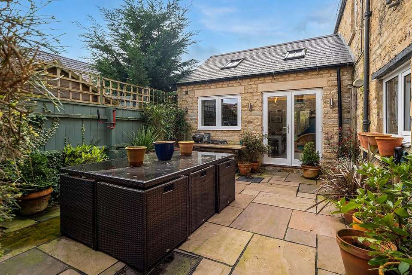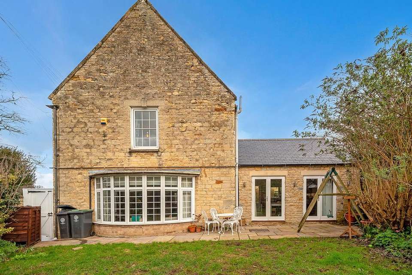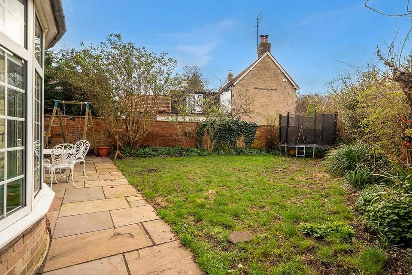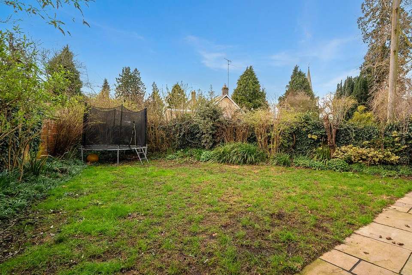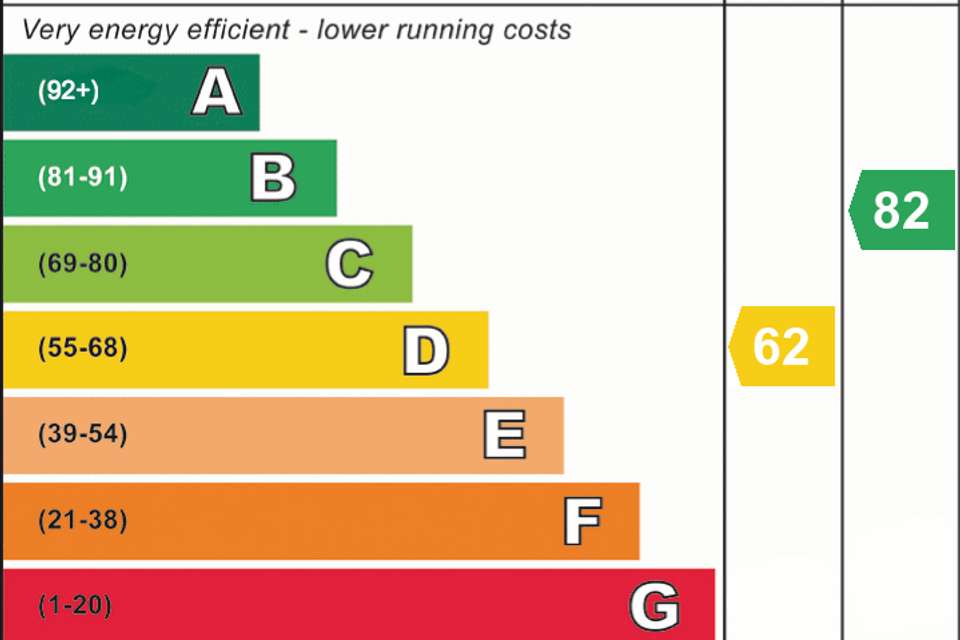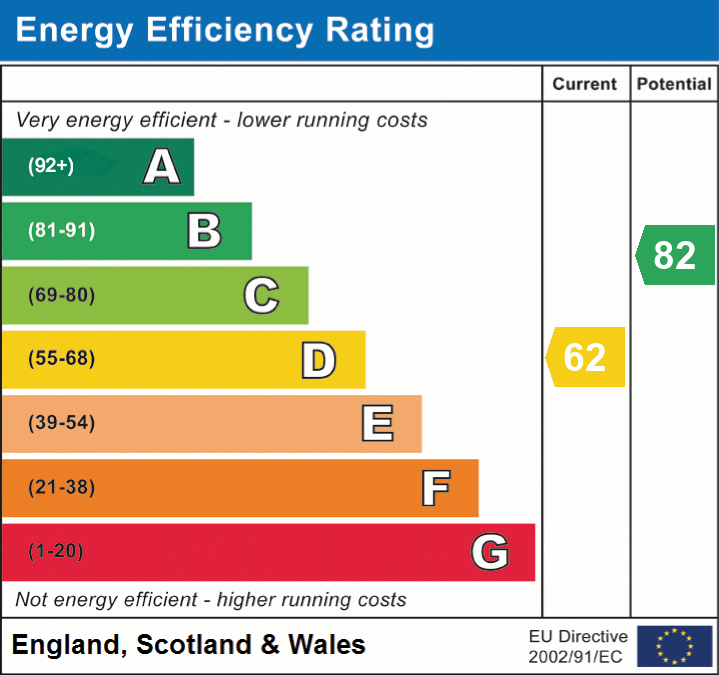4 bedroom semi-detached house for sale
Denford, Kettering NN14 4EQsemi-detached house
bedrooms
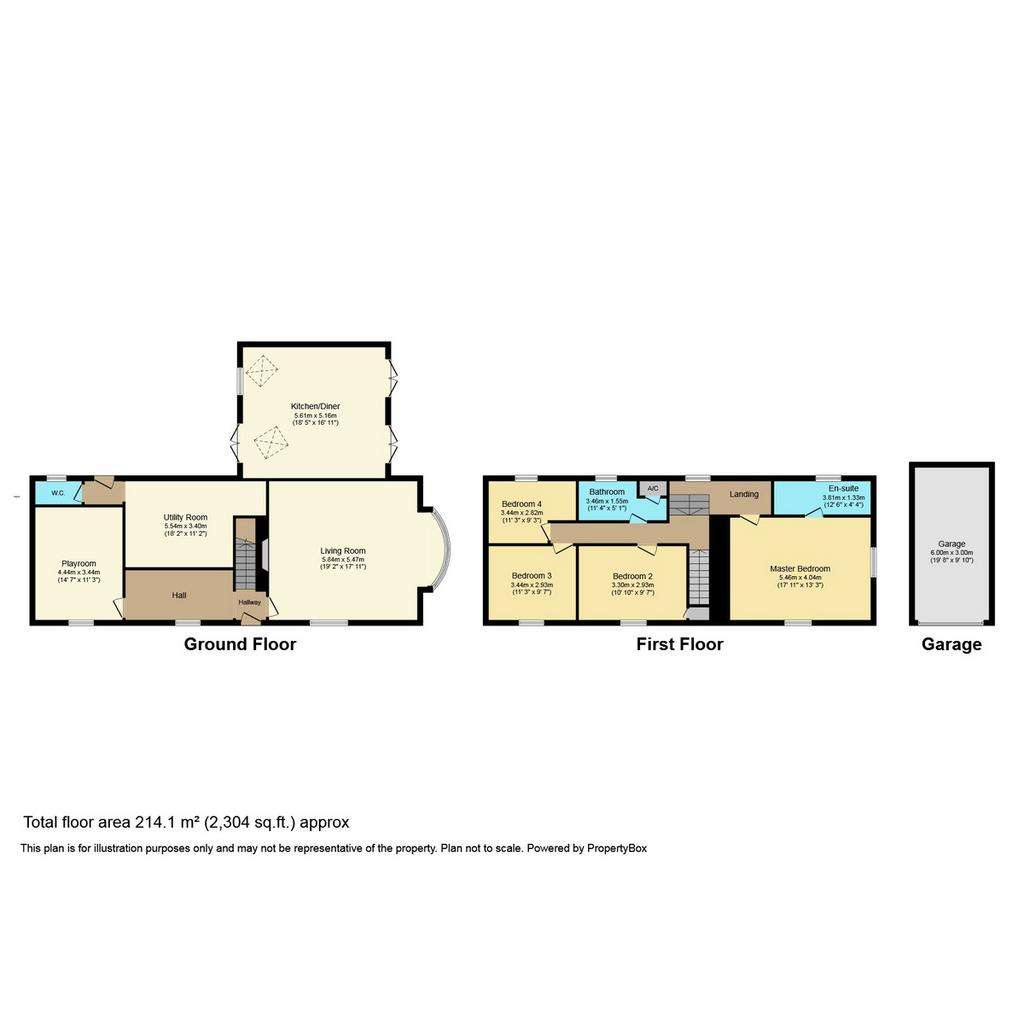
Property photos

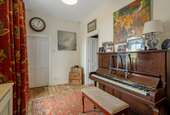
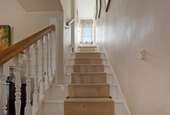
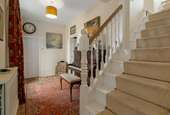
+31
Property description
The Shires is an impressive family residence. It is located in the desirable village of Denford which is surrounded by the countryside and close to the river. There are a choice of great local independent and state schools and the market town of Thrapston is just a short drive away. Formally the Old Rectory this property is very well presented and offers a wealth of period charm and generous proportions. It benefits from a large ground floor extension creating a kitchen/family room which really is the hub of the home.
Upon entering this property, you are greeted with a large entrance hallway with original brick flooring and a delightful window seat and wooden shutters . The main sitting room has a large bay window. There is an inglenook fireplace with a log burner fitted. Up a few steps you enter the extended part of the property. The two spaces flow really well into one. The ceilings are very high and there is lots of natural light too. There are a good number of low level and wall mounted kitchen cabinets. All of the kitchen appliances are integral. There are two lots of glass doors leading onto separate parts of the garden. There is another reception room which is currently being used as a play room but would also make a great work from home office or even a 5th bedroom. There is another window seat in this space.
In the utility room/boot room there is a wall mounted butler sink and plenty of storage. The guest cloakroom leads off from this space and again is full of charm and character.
The first floor landing area leads off into two different directions. One end you will find the master suite which had dual aspect windows letting in plenty of light. The ensuite bathroom has a roll top free standing bath and a separate shower cubical. At the other end of the landing there are three more double bedrooms and a well appointed family bathroom. There is access to the loft space which has a huge and could be converted into extra living space with the relevant planning permission.
Outside the property there are black iron railings to the front. You will find a low maintenance front garden. There is side access to the rear garden which is mostly laid to lawn. You will also find a private courtyard garden which is great for those long summer evenings of outside dining. There is also a separate single garage.
Standard construction
Utilities: Electricity, water, gas + sewerage all mains connected
Heating: Gas powered central heating
Broadband: Standard and superfast broadband available, we advise you to speak with your provider.
Mobile signal: 4G available, we advise you speak with your provider.
Parking: Garage + on street
Council Tax: Band F (East Northamptonshire)
Special notes: Grade II Listed property
Upon entering this property, you are greeted with a large entrance hallway with original brick flooring and a delightful window seat and wooden shutters . The main sitting room has a large bay window. There is an inglenook fireplace with a log burner fitted. Up a few steps you enter the extended part of the property. The two spaces flow really well into one. The ceilings are very high and there is lots of natural light too. There are a good number of low level and wall mounted kitchen cabinets. All of the kitchen appliances are integral. There are two lots of glass doors leading onto separate parts of the garden. There is another reception room which is currently being used as a play room but would also make a great work from home office or even a 5th bedroom. There is another window seat in this space.
In the utility room/boot room there is a wall mounted butler sink and plenty of storage. The guest cloakroom leads off from this space and again is full of charm and character.
The first floor landing area leads off into two different directions. One end you will find the master suite which had dual aspect windows letting in plenty of light. The ensuite bathroom has a roll top free standing bath and a separate shower cubical. At the other end of the landing there are three more double bedrooms and a well appointed family bathroom. There is access to the loft space which has a huge and could be converted into extra living space with the relevant planning permission.
Outside the property there are black iron railings to the front. You will find a low maintenance front garden. There is side access to the rear garden which is mostly laid to lawn. You will also find a private courtyard garden which is great for those long summer evenings of outside dining. There is also a separate single garage.
Standard construction
Utilities: Electricity, water, gas + sewerage all mains connected
Heating: Gas powered central heating
Broadband: Standard and superfast broadband available, we advise you to speak with your provider.
Mobile signal: 4G available, we advise you speak with your provider.
Parking: Garage + on street
Council Tax: Band F (East Northamptonshire)
Special notes: Grade II Listed property
Interested in this property?
Council tax
First listed
Over a month agoEnergy Performance Certificate
Denford, Kettering NN14 4EQ
Marketed by
Fine & Country - Northampton 20A-30 Abington Street Northampton NN1 2AJCall agent on 01604 309030
Placebuzz mortgage repayment calculator
Monthly repayment
The Est. Mortgage is for a 25 years repayment mortgage based on a 10% deposit and a 5.5% annual interest. It is only intended as a guide. Make sure you obtain accurate figures from your lender before committing to any mortgage. Your home may be repossessed if you do not keep up repayments on a mortgage.
Denford, Kettering NN14 4EQ - Streetview
DISCLAIMER: Property descriptions and related information displayed on this page are marketing materials provided by Fine & Country - Northampton. Placebuzz does not warrant or accept any responsibility for the accuracy or completeness of the property descriptions or related information provided here and they do not constitute property particulars. Please contact Fine & Country - Northampton for full details and further information.





