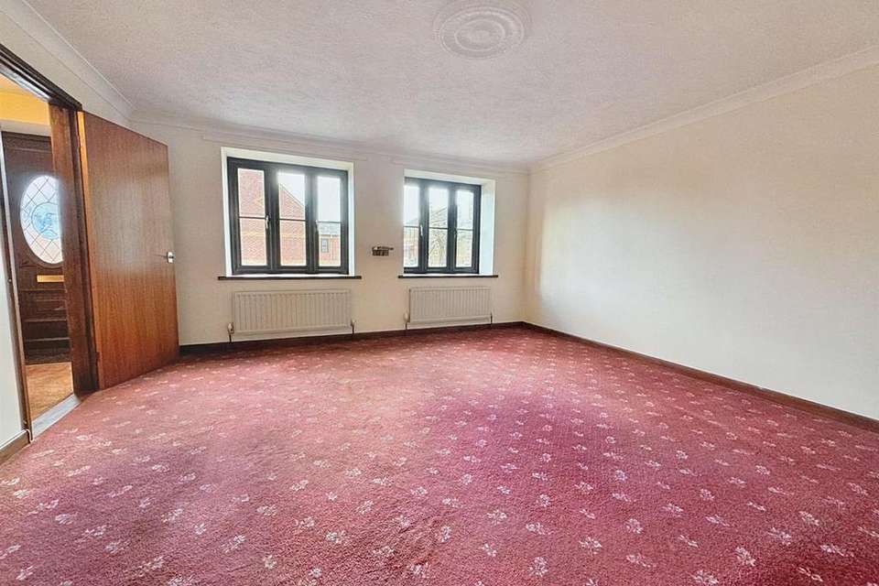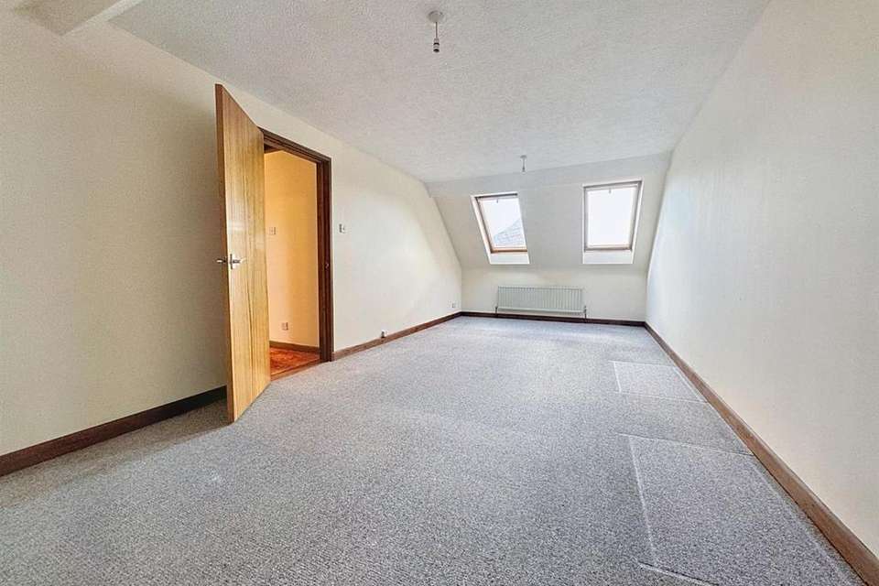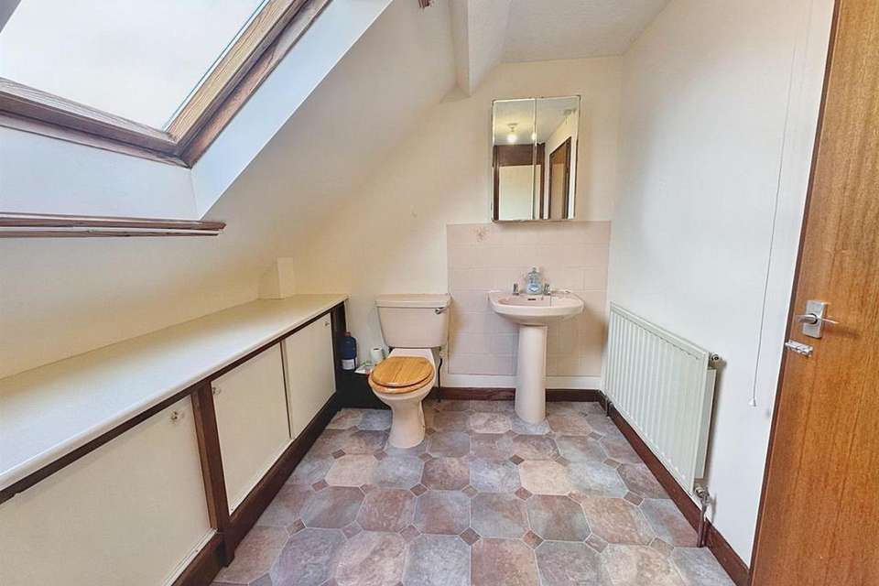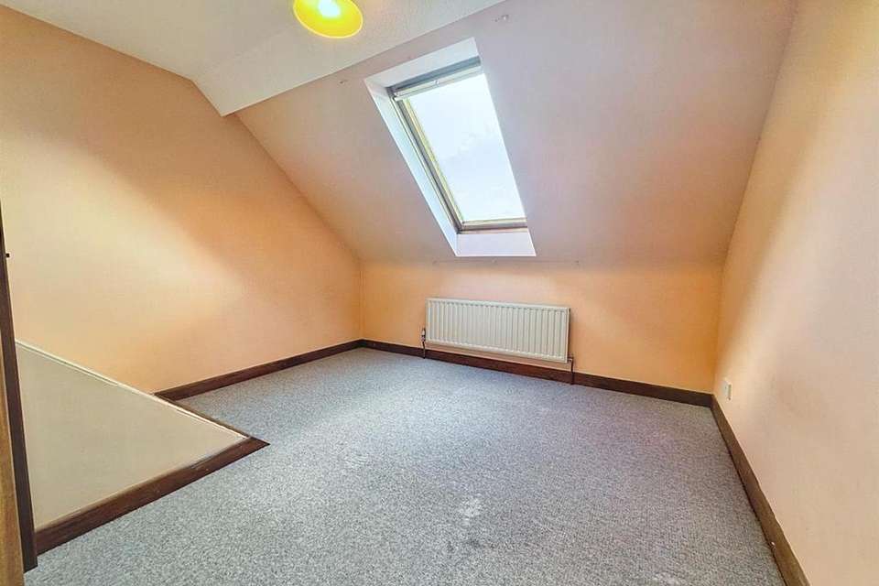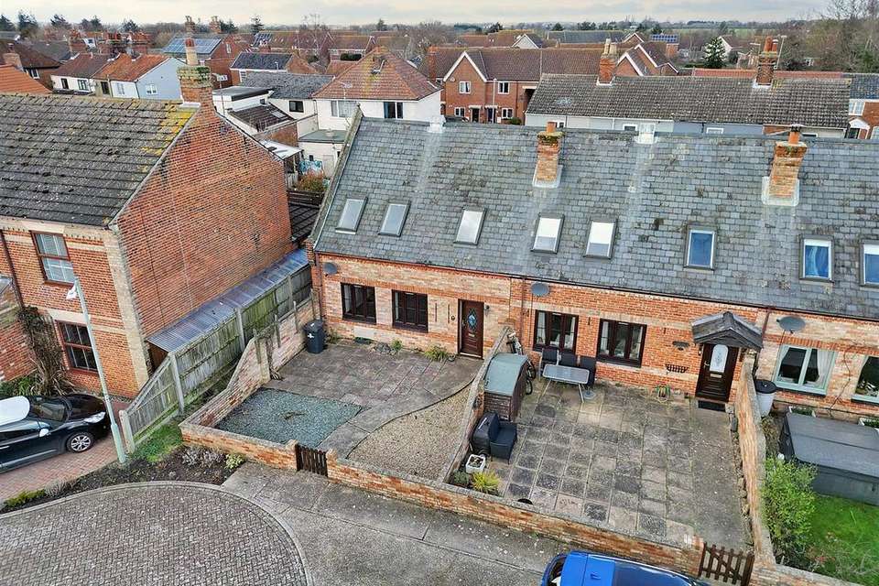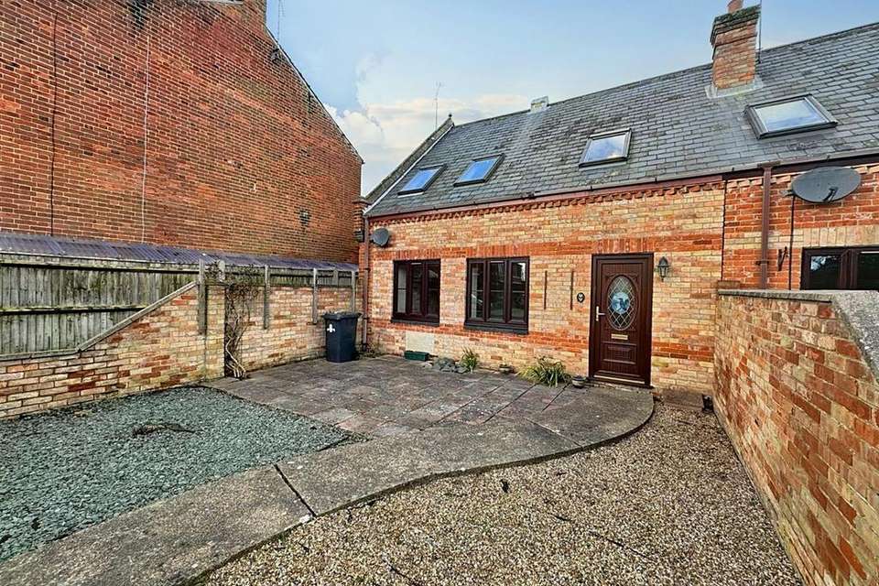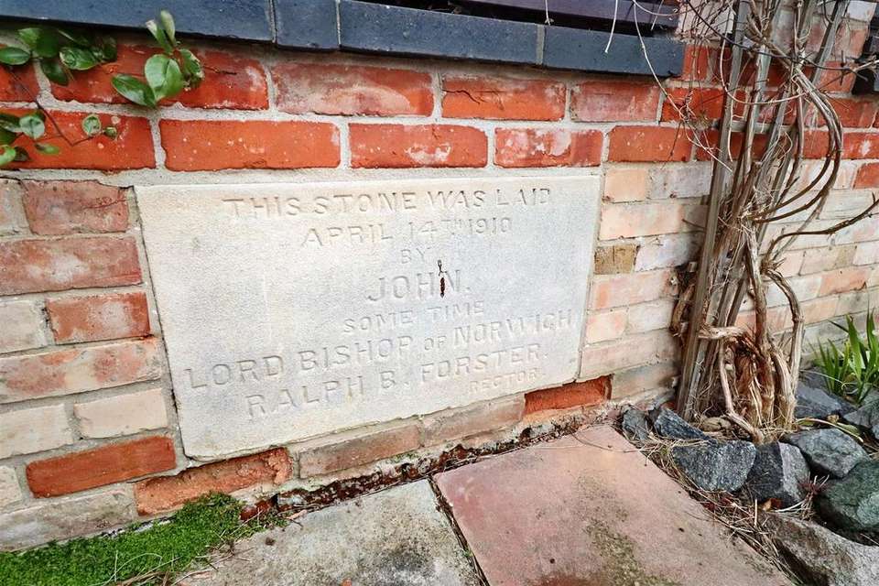2 bedroom semi-detached house for sale
Sanctuary Close, Kessinglandsemi-detached house
bedrooms
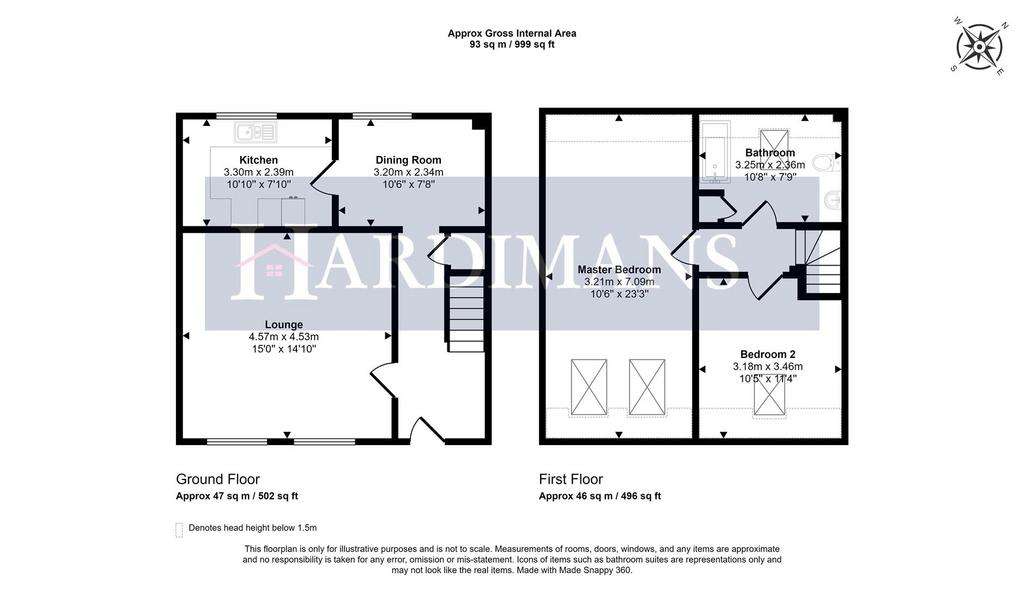
Property photos




+12
Property description
MUST be viewed and LARGER than you think. Originally intended to be a 3 bedroom property, this unique character property has been converted from old school classrooms and now forming part of a small and select development in the ever popular coastal village of Kessingland. The property has the benefit of a particularly spacious lounge and separate dining room. Continuing upstairs, you will find a huge master bedroom which could potentially be divided to create extra bedrooms if so required.
The property provides an ideal easy maintenance home with the patio gardens located at the front and the property fully facing south for sunshine all day long with dedicated parking for 2 vehicles. This would also provide an excellent investment property or holiday home.
KESSINGLAND village has great amenities with a wide range of shops located in the High Street & Field Lane, has a primary school, doctors surgery & vets. There are also 2 public houses and a well renowned wildlife park 'Africa Alive' which is a walking safari set in 100 acres of beautiful parkland, home to giraffes, lions, rhinos and 100 other species. The beach is another fantastic amenity, which is located within an easy walking distance.
Mahogany Upvc Double Glazed Door With Colour Leade -
Spacious Entrance Hall - stairs to first floor, cupboard space under, radiator, telephone point, fuse box.
Spacious Lounge - 2 windows with mahogany upvc double glazing, 2 radiators.
Dining Room - sealed unit double glazed window, radiator.
Kitchen - fitted in a range of base and wall units, gas and electric cooker points, recess and plumbing for automatic washing machine, space for upright fridge freezer, Ideal gas combination boiler heating domestic hot water and radiator heating system, double glazed window.
First Floor And Landing - access to roof void.
Particularly Large Master Bedroom - with 2 double glazed velux windows, 2 radiators, telephone extension point.
Note - Bedroom 1 can easily be divided to form 2 bedrooms if so required.
Bedroom 2 - double glazed velux window, radiator.
Bathroom - cased bath, pedestal washbasin, low level wc, fitted cupboard space, linen cupboard, double glazed velux window.
Outside - To the front, the property has a pleasant patio garden enclosed by brick retaining walls, in addition, there are 2 allocated car parking spaces. Note: The main garden area is to the front of the property, there is a side pathway providing access to the rear for maintenance purposes.
Councilt Tax Band - A
The property provides an ideal easy maintenance home with the patio gardens located at the front and the property fully facing south for sunshine all day long with dedicated parking for 2 vehicles. This would also provide an excellent investment property or holiday home.
KESSINGLAND village has great amenities with a wide range of shops located in the High Street & Field Lane, has a primary school, doctors surgery & vets. There are also 2 public houses and a well renowned wildlife park 'Africa Alive' which is a walking safari set in 100 acres of beautiful parkland, home to giraffes, lions, rhinos and 100 other species. The beach is another fantastic amenity, which is located within an easy walking distance.
Mahogany Upvc Double Glazed Door With Colour Leade -
Spacious Entrance Hall - stairs to first floor, cupboard space under, radiator, telephone point, fuse box.
Spacious Lounge - 2 windows with mahogany upvc double glazing, 2 radiators.
Dining Room - sealed unit double glazed window, radiator.
Kitchen - fitted in a range of base and wall units, gas and electric cooker points, recess and plumbing for automatic washing machine, space for upright fridge freezer, Ideal gas combination boiler heating domestic hot water and radiator heating system, double glazed window.
First Floor And Landing - access to roof void.
Particularly Large Master Bedroom - with 2 double glazed velux windows, 2 radiators, telephone extension point.
Note - Bedroom 1 can easily be divided to form 2 bedrooms if so required.
Bedroom 2 - double glazed velux window, radiator.
Bathroom - cased bath, pedestal washbasin, low level wc, fitted cupboard space, linen cupboard, double glazed velux window.
Outside - To the front, the property has a pleasant patio garden enclosed by brick retaining walls, in addition, there are 2 allocated car parking spaces. Note: The main garden area is to the front of the property, there is a side pathway providing access to the rear for maintenance purposes.
Councilt Tax Band - A
Interested in this property?
Council tax
First listed
Over a month agoEnergy Performance Certificate
Sanctuary Close, Kessingland
Marketed by
Hardimans Estate Agents - Lowestoft 134 London Road North Lowestoft NR32 1HBPlacebuzz mortgage repayment calculator
Monthly repayment
The Est. Mortgage is for a 25 years repayment mortgage based on a 10% deposit and a 5.5% annual interest. It is only intended as a guide. Make sure you obtain accurate figures from your lender before committing to any mortgage. Your home may be repossessed if you do not keep up repayments on a mortgage.
Sanctuary Close, Kessingland - Streetview
DISCLAIMER: Property descriptions and related information displayed on this page are marketing materials provided by Hardimans Estate Agents - Lowestoft. Placebuzz does not warrant or accept any responsibility for the accuracy or completeness of the property descriptions or related information provided here and they do not constitute property particulars. Please contact Hardimans Estate Agents - Lowestoft for full details and further information.



