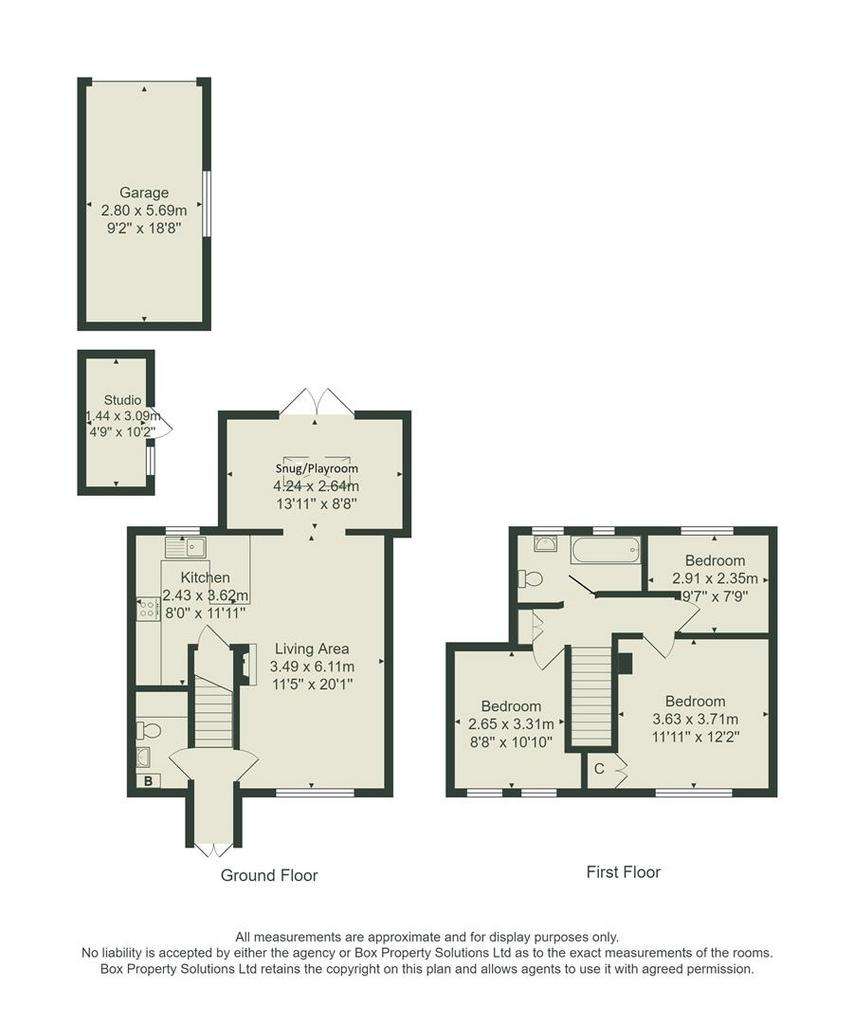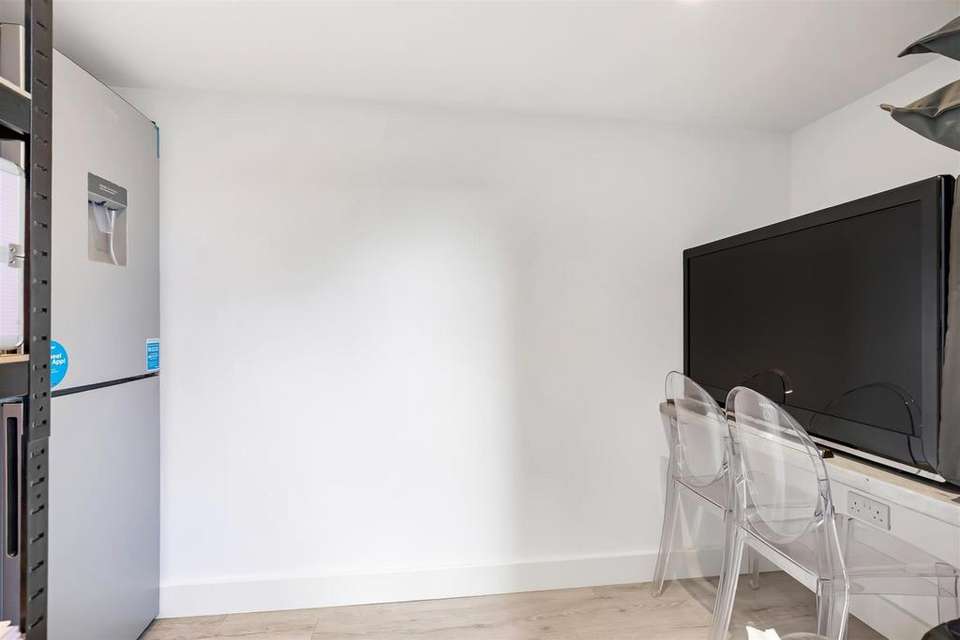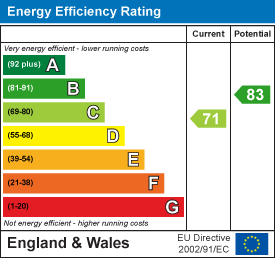3 bedroom terraced house for sale
Green Lane, Addingham LS29terraced house
bedrooms

Property photos




+15
Property description
*For Sale With No Onward Chain*Occupying an exceptionally large plot that includes a lawned and paved rear garden, detached garage, independent studio, off-street parking for five cars and a lawned South facing front garden, this thoughtfully designed home is situated within a brief walk of the village centre and enjoys a pleasant outlook towards Addingham Moorside.
With gas central heating and double glazing, the accommodation comprises:
Ground Floor -
Entrance Hall - Accessed via French doors and with laminate wood flooring.
Utility/Cloakroom - 2.29m x 1.30m (7'6 x 4'3) - Including a hand wash basin, w.c, worktop with plumbing for washing machine and space for dryer below and a window to the side elevation. Wall mounted boiler.
Living Area - 6.12m x 3.45m (20'1 x 11'4) - A beautiful living space featuring high quality laminate wood flooring, wood burning stove on stone hearth and an integrated sound system.
Kitchen - 3.58m x 2.90m (11'9 x 9'6) - A standout feature is the highly appointed kitchen that flows wonderfully into the living area. Including a good range of base and wall units with coordinating work surfaces plus concealed lighting. Appliances include an oven, four ring ceramic hob with hood over, microwave, fridge and a dishwasher. There is also a large breakfast bar and an understairs pantry cupboard.
Snug/Playroom - 4.19m x 2.62m (13'9 x 8'7) - With a media wall that features additional storage, oak flooring and French doors leading out to the garden.
First Floor -
Bedroom - 3.71m x 3.58m (12'2 x 11'9) - With high quality laminate wood flooring, recessed wardrobe and enjoying a lovely view towards Addingham Moorside.
Bedroom - 3.48m x 2.62m (11'5 x 8'7) - A further double bedroom, also benefiting from a view towards The Moor.
Bedroom - 2.87m x 2.31m (9'5 x 7'7) -
Bathroom - 2.95m x 1.60m (9'8 x 5'3) - Including a bath with rainfall shower over plus glass screen, hand wash basin within vanity unit, w.c and a heated towel rail.
Outside -
Studio - 3.10m x 1.40m (10'2 x 4'7) - To the rear of the property is a recently constructed studio with power and light and heating, providing the ideal home working space.
Garage - 5.66m x 2.79m (18'7 x 9'2) - A spacious detached garage accessed via an electric roller door.
Rear Garden - A long garden stretches from the rear of the property towards School Lane and consists of two well-kept lawned areas as well as two paved seating areas.
Driveway - A unique feature is the substantial driveway that provides off-street parking for five cars.
Front Garden - An inviting principally lawned, South facing front garden with slate gravelled area, bordered by a stone wall.
Addingham - With a rich history, Addingham is a beautiful Dales Village that sits to the west of Ilkley. Nestled on the banks of the River Wharfe and surrounded by open countryside, the village offers an ample range of shops, a post office, dental and doctors' surgeries, various inns and eateries and a primary school that was rated as 'outstanding' by ofsted in 2023. Local bus services to surrounding towns are available from the village Main Street whereas the railway station in Ilkley, just over three miles away provides a regular commuter service to Leeds, Bradford and London.
Council Tax Band B -
Please Note - The extent of the property and its boundaries are subject to verification by inspection of the title deeds. The measurements in these particulars are approximate and have been provided for guidance purposes only. The fixtures, fittings and appliances have not been tested and therefore no guarantee can be given that they are in working order. The internal photographs used in these particulars are reproduced for general information and it cannot be inferred that any item is included in the sale.
Money Laundering, Terrorist Financing And Transfer - Money Laundering Regulations (Introduced June 2017). To enable us to comply with the expanded Money Laundering Regulations we are required to obtain identification from prospective buyers once a price and terms have been agreed on a purchase. Please note the property will not be marked as sold subject to contract until the appropriate identification has been provided.
With gas central heating and double glazing, the accommodation comprises:
Ground Floor -
Entrance Hall - Accessed via French doors and with laminate wood flooring.
Utility/Cloakroom - 2.29m x 1.30m (7'6 x 4'3) - Including a hand wash basin, w.c, worktop with plumbing for washing machine and space for dryer below and a window to the side elevation. Wall mounted boiler.
Living Area - 6.12m x 3.45m (20'1 x 11'4) - A beautiful living space featuring high quality laminate wood flooring, wood burning stove on stone hearth and an integrated sound system.
Kitchen - 3.58m x 2.90m (11'9 x 9'6) - A standout feature is the highly appointed kitchen that flows wonderfully into the living area. Including a good range of base and wall units with coordinating work surfaces plus concealed lighting. Appliances include an oven, four ring ceramic hob with hood over, microwave, fridge and a dishwasher. There is also a large breakfast bar and an understairs pantry cupboard.
Snug/Playroom - 4.19m x 2.62m (13'9 x 8'7) - With a media wall that features additional storage, oak flooring and French doors leading out to the garden.
First Floor -
Bedroom - 3.71m x 3.58m (12'2 x 11'9) - With high quality laminate wood flooring, recessed wardrobe and enjoying a lovely view towards Addingham Moorside.
Bedroom - 3.48m x 2.62m (11'5 x 8'7) - A further double bedroom, also benefiting from a view towards The Moor.
Bedroom - 2.87m x 2.31m (9'5 x 7'7) -
Bathroom - 2.95m x 1.60m (9'8 x 5'3) - Including a bath with rainfall shower over plus glass screen, hand wash basin within vanity unit, w.c and a heated towel rail.
Outside -
Studio - 3.10m x 1.40m (10'2 x 4'7) - To the rear of the property is a recently constructed studio with power and light and heating, providing the ideal home working space.
Garage - 5.66m x 2.79m (18'7 x 9'2) - A spacious detached garage accessed via an electric roller door.
Rear Garden - A long garden stretches from the rear of the property towards School Lane and consists of two well-kept lawned areas as well as two paved seating areas.
Driveway - A unique feature is the substantial driveway that provides off-street parking for five cars.
Front Garden - An inviting principally lawned, South facing front garden with slate gravelled area, bordered by a stone wall.
Addingham - With a rich history, Addingham is a beautiful Dales Village that sits to the west of Ilkley. Nestled on the banks of the River Wharfe and surrounded by open countryside, the village offers an ample range of shops, a post office, dental and doctors' surgeries, various inns and eateries and a primary school that was rated as 'outstanding' by ofsted in 2023. Local bus services to surrounding towns are available from the village Main Street whereas the railway station in Ilkley, just over three miles away provides a regular commuter service to Leeds, Bradford and London.
Council Tax Band B -
Please Note - The extent of the property and its boundaries are subject to verification by inspection of the title deeds. The measurements in these particulars are approximate and have been provided for guidance purposes only. The fixtures, fittings and appliances have not been tested and therefore no guarantee can be given that they are in working order. The internal photographs used in these particulars are reproduced for general information and it cannot be inferred that any item is included in the sale.
Money Laundering, Terrorist Financing And Transfer - Money Laundering Regulations (Introduced June 2017). To enable us to comply with the expanded Money Laundering Regulations we are required to obtain identification from prospective buyers once a price and terms have been agreed on a purchase. Please note the property will not be marked as sold subject to contract until the appropriate identification has been provided.
Council tax
First listed
Over a month agoEnergy Performance Certificate
Green Lane, Addingham LS29
Placebuzz mortgage repayment calculator
Monthly repayment
The Est. Mortgage is for a 25 years repayment mortgage based on a 10% deposit and a 5.5% annual interest. It is only intended as a guide. Make sure you obtain accurate figures from your lender before committing to any mortgage. Your home may be repossessed if you do not keep up repayments on a mortgage.
Green Lane, Addingham LS29 - Streetview
DISCLAIMER: Property descriptions and related information displayed on this page are marketing materials provided by Tranmer White - Ilkley. Placebuzz does not warrant or accept any responsibility for the accuracy or completeness of the property descriptions or related information provided here and they do not constitute property particulars. Please contact Tranmer White - Ilkley for full details and further information.




















