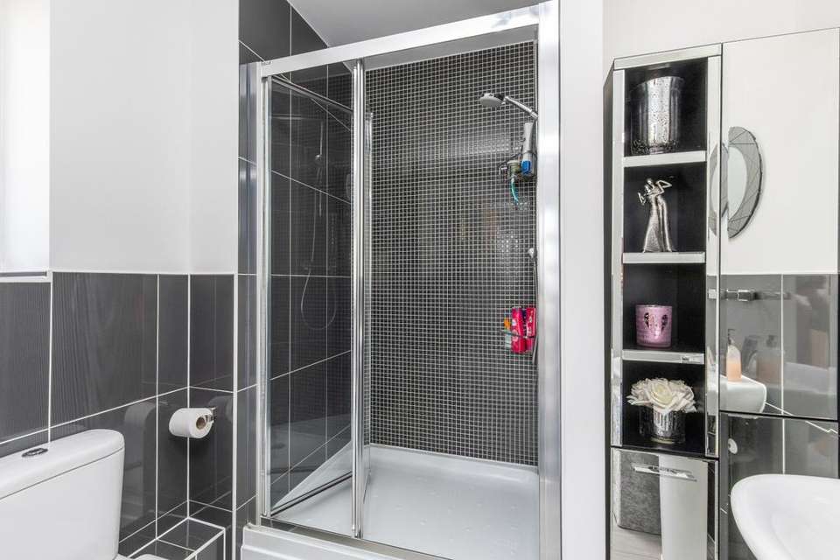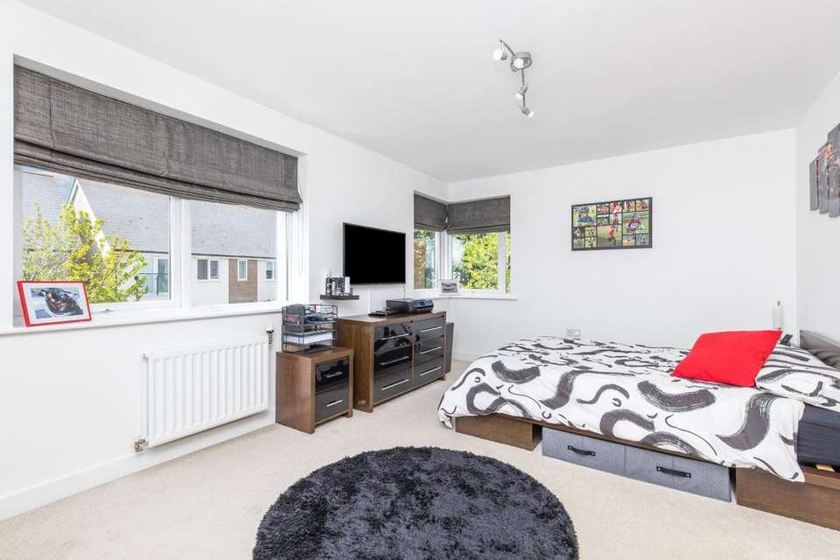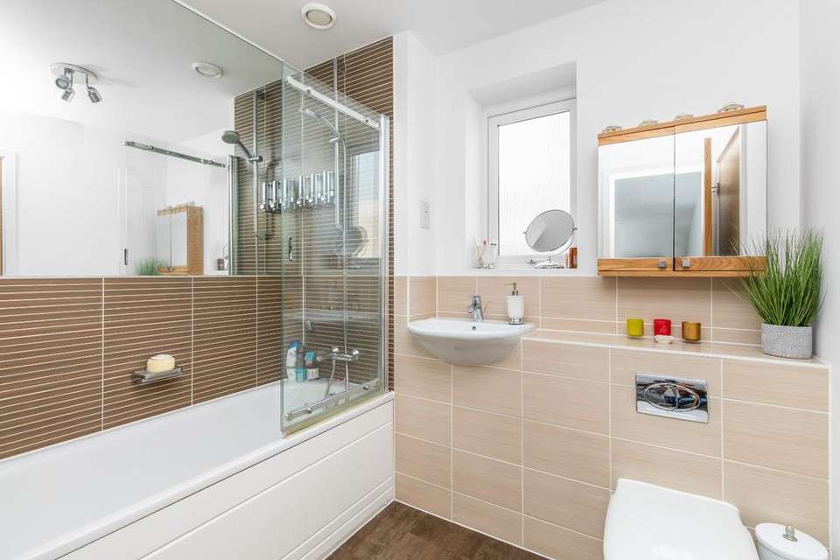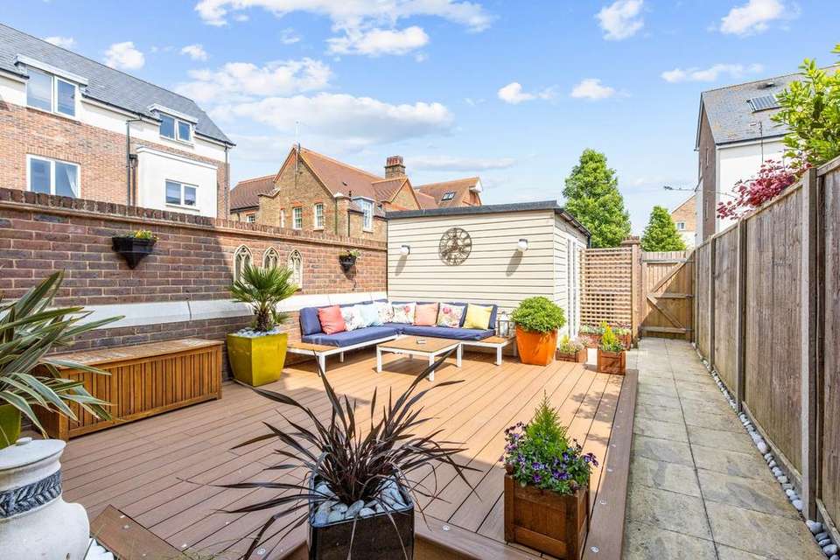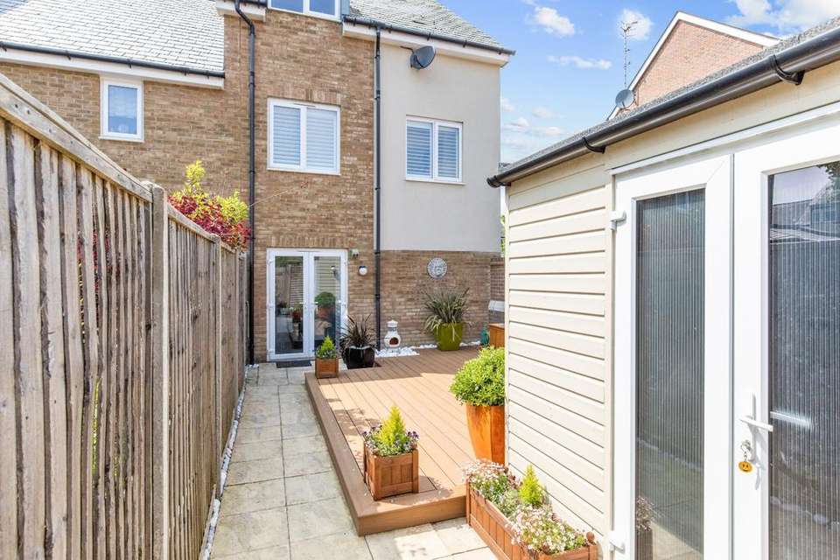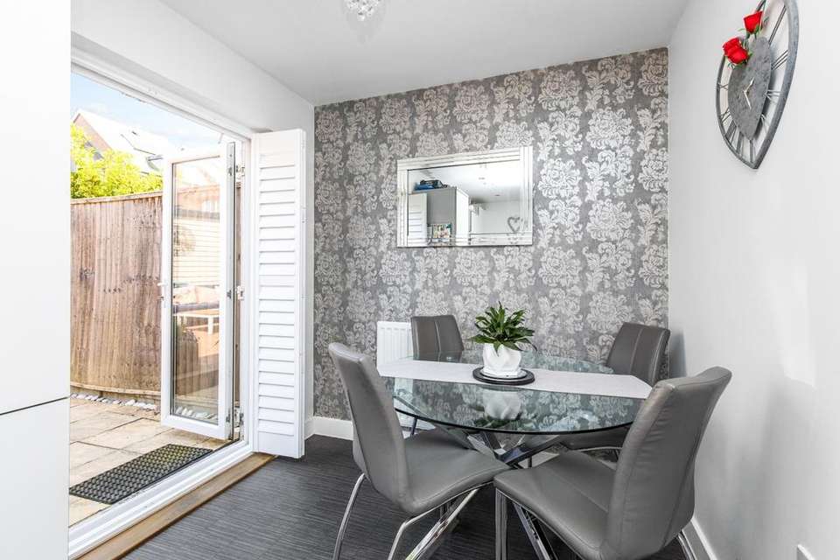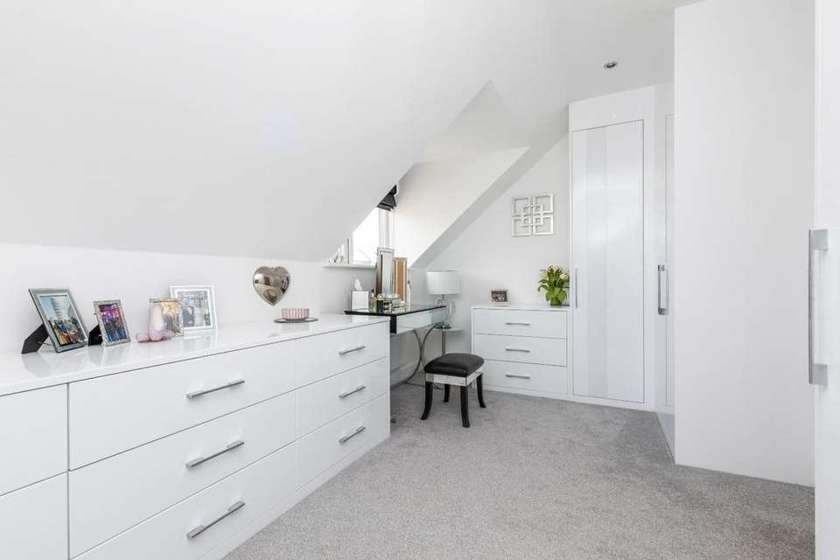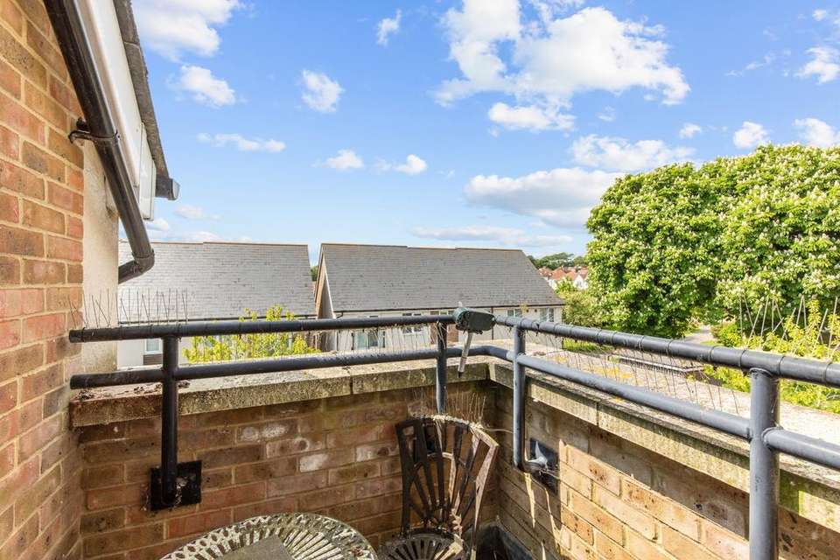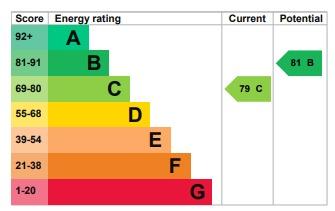4 bedroom end of terrace house for sale
West Sussex, BN43 6AZterraced house
bedrooms
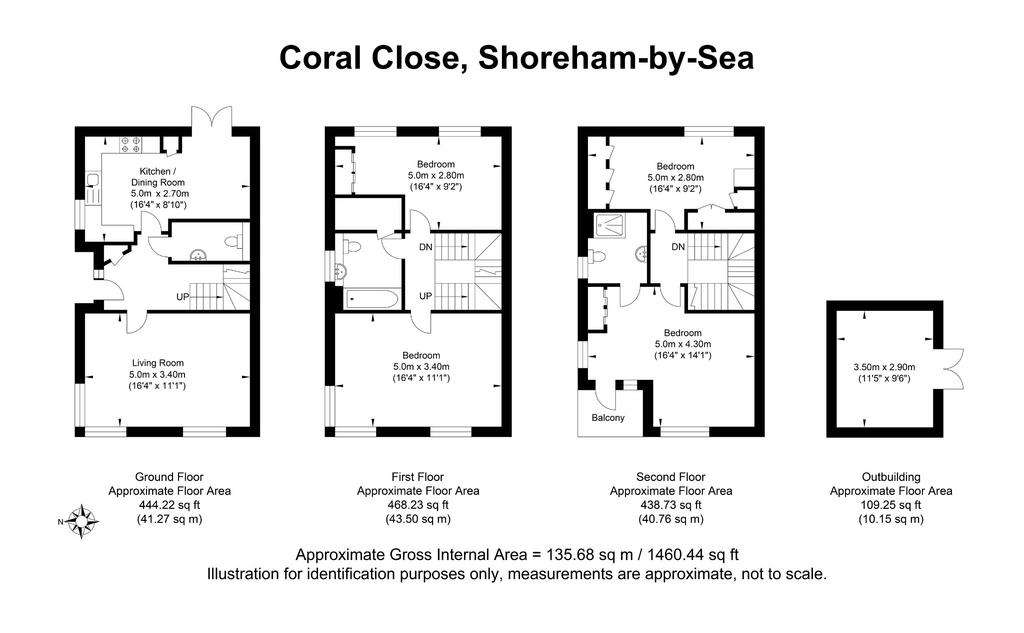
Property photos

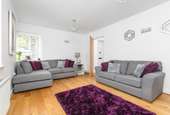
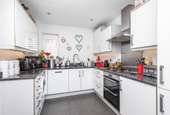
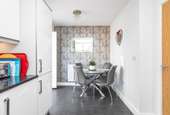
+12
Property description
This modern end of terrace town house was built as a life long home. It has a good sized entrance hall with solid wood flooring, a fitted storage cupboard and access to a wheelchair accessible ground floor W.C. that could easily be converted to a shower or wet room. The lounge has double aspect windows solid wood floors and fitted wooden shutters.
The modern fitted kitchen breakfast room has integrated appliances 4 ring gas hob, extractor and space and plumbing for a washing machine as well as granite worktops, under counter and fitted plinth lighting and space for a dining table and chairs.
The first floor has 2 double bedrooms one with fitted wardrobes and the other has double aspect windows allowing lots of natural light. There is also a family bathroom on this floor with "Amtico" flooring. There is access to a large airing cupboard housing the "Megaflow" boiler system.
The 2nd floor has 2 further double bedrooms one being the master bedroom with fitted wardrobes and access to a small West facing balcony and an en-suite shower room with fitted double shower cubicle. There is also access to the part boarded and insulated loft from the master bedroom. The other bedroom contains a range "Sharps" fitted wardrobes and drawers and is currently used as a dressing room.
Externally the attractive rear garden is East Aspect but does have an open South aspect also. There is a large composite decked area with fitted deck lights surrounded by a paved patio area and pathway leading to the rear access gate and a large recently fitted timber clad shed with power, light and charging points along with double glazed patio doors. The property also comes with 2 allocated parking spaces.
The property also has the benefit of fitted solar panels with a feed in tariff meter which bring the current owners electricity costs down and they advise us they receive payments back every quarter.
Location
Coral Close is a quiet location on the Southlands hospital development just off the Upper Shoreham Road in Shoreham and just along the road from the Holmbush Shopping Centre and within the catchment area for Shoreham Academy.
Surrounded by the coast, the Adur Valley and the South Downs, Shoreham is the ideal location for those wanting the seaside town experience but also wanting easy access to Brighton, Worthing & London.
The town centre is home to a number of independent shops and galleries.. The High Street has all the amenities you need, as well as a host of restaurants to eat at and coffee shops to socialise with friends at. There are also award winning monthly farmers’ markets on East Street to explore and enjoy.
Over on the beach, you have the feel of a wild and private coastline offering a great entry into water sports or just a relaxing day with the family!
The modern fitted kitchen breakfast room has integrated appliances 4 ring gas hob, extractor and space and plumbing for a washing machine as well as granite worktops, under counter and fitted plinth lighting and space for a dining table and chairs.
The first floor has 2 double bedrooms one with fitted wardrobes and the other has double aspect windows allowing lots of natural light. There is also a family bathroom on this floor with "Amtico" flooring. There is access to a large airing cupboard housing the "Megaflow" boiler system.
The 2nd floor has 2 further double bedrooms one being the master bedroom with fitted wardrobes and access to a small West facing balcony and an en-suite shower room with fitted double shower cubicle. There is also access to the part boarded and insulated loft from the master bedroom. The other bedroom contains a range "Sharps" fitted wardrobes and drawers and is currently used as a dressing room.
Externally the attractive rear garden is East Aspect but does have an open South aspect also. There is a large composite decked area with fitted deck lights surrounded by a paved patio area and pathway leading to the rear access gate and a large recently fitted timber clad shed with power, light and charging points along with double glazed patio doors. The property also comes with 2 allocated parking spaces.
The property also has the benefit of fitted solar panels with a feed in tariff meter which bring the current owners electricity costs down and they advise us they receive payments back every quarter.
Location
Coral Close is a quiet location on the Southlands hospital development just off the Upper Shoreham Road in Shoreham and just along the road from the Holmbush Shopping Centre and within the catchment area for Shoreham Academy.
Surrounded by the coast, the Adur Valley and the South Downs, Shoreham is the ideal location for those wanting the seaside town experience but also wanting easy access to Brighton, Worthing & London.
The town centre is home to a number of independent shops and galleries.. The High Street has all the amenities you need, as well as a host of restaurants to eat at and coffee shops to socialise with friends at. There are also award winning monthly farmers’ markets on East Street to explore and enjoy.
Over on the beach, you have the feel of a wild and private coastline offering a great entry into water sports or just a relaxing day with the family!
Council tax
First listed
Last weekEnergy Performance Certificate
West Sussex, BN43 6AZ
Placebuzz mortgage repayment calculator
Monthly repayment
The Est. Mortgage is for a 25 years repayment mortgage based on a 10% deposit and a 5.5% annual interest. It is only intended as a guide. Make sure you obtain accurate figures from your lender before committing to any mortgage. Your home may be repossessed if you do not keep up repayments on a mortgage.
West Sussex, BN43 6AZ - Streetview
DISCLAIMER: Property descriptions and related information displayed on this page are marketing materials provided by Oakley Property - Shoreham-by-Sea Sales. Placebuzz does not warrant or accept any responsibility for the accuracy or completeness of the property descriptions or related information provided here and they do not constitute property particulars. Please contact Oakley Property - Shoreham-by-Sea Sales for full details and further information.






