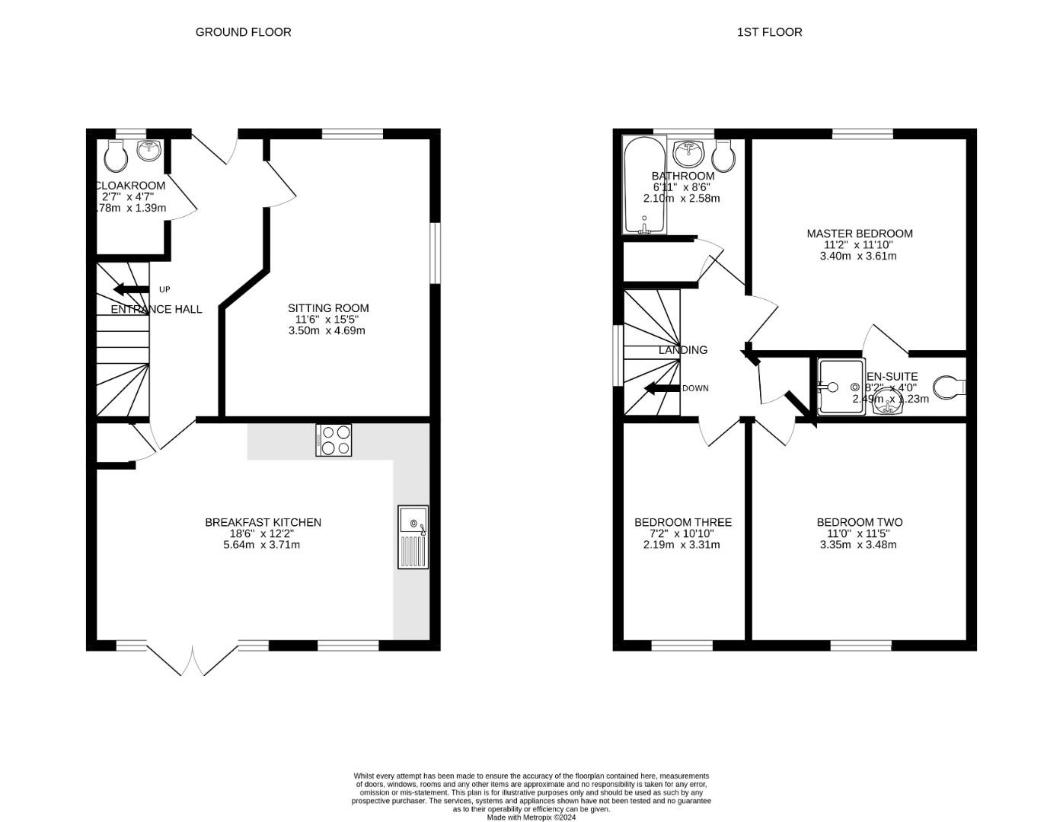3 bedroom detached house for sale
Leicester, LE5detached house
bedrooms

Property photos




+8
Property description
A stunning three bedroom, two bathroom detached family home built by Messrs Redrow Homes in 2016 on the edge of this popular, north east suburban district.LocationHamilton is conveniently located off the outer ring road, to the east of Leicester city, ideal for access to the M1/M69 motorway networks via the A56 Western bypass. Hamilton itself offers a popular primary school and large Tesco superstore with further shopping amenities found in nearby Humberstone village and along the Uppingham Road.AccommodationThe property is entered via a wooden door with glazed inset into a large entrance hall with wood effect tiled flooring, housing the stairs to the first floor and a cloakroom providing a two piece suite. The sitting room is bright by virtue of the dual aspect windows to the front and side elevations. The superb dining kitchen provides a good range of eye and base units and drawers with ample preparation surfaces, a stainless steel one and a half bowl sink with mixer tap, a built-in utility store providing space and plumbing for an automatic washing machine and tumble dryer, integrated appliances including a stainless steel double oven, four-ring gas hob with stainless steel and glass canopy extractor, dishwasher, fridge-freezer and microwave, porcelain tiled flooring and French doors with windows either side leading onto the garden. To the first floor is a spacious landing with a window to the side. The master bedroom has a window to the rear elevation, built-in wardrobes and an en suite providing a three piece suite comprising a large glazed shower enclosure, enclosed WC and wash hand basin with storage beneath, tiled walls and flooring. There are two further bedrooms and a family bathroom with a three piece suite comprising an enclosed WC, wall hung wash hand basin and a panelled bath with glazed shower screen and shower above, electric shaver point, chrome heated towel rail, a window to the front, part tiled walls and tiled flooring.OutsideTo the front of the property is a small lawned area and a path leading to the front door. To the side is a single garage with off-road parking space to the front. To the rear of the property is a lawned garden with a paved patio area and fenced boundaries.Tenure & Council TaxTenure: FreeholdLocal Authority: Leicester City CouncilTax Band: DOther Property InformationService charge : ?180 per annum payable for new development maintenance.Conservation Area: No Flooding issues in the last 5 years : NoneBroadband delivered to the property : Asymmetric Digital Subscriber Line, Fibre, Full Fibre, Cable, Mobile 4G and 5G broadband. 200mbps. Services: The property is offered to the market with all mains services and gas-fired central heating.
Interested in this property?
Council tax
First listed
Over a month agoLeicester, LE5
Marketed by
James Sellicks Estate Agents 56 Granby Street,Leicester,Leicestershire,LE1 1DHCall agent on 01162 854554
Placebuzz mortgage repayment calculator
Monthly repayment
The Est. Mortgage is for a 25 years repayment mortgage based on a 10% deposit and a 5.5% annual interest. It is only intended as a guide. Make sure you obtain accurate figures from your lender before committing to any mortgage. Your home may be repossessed if you do not keep up repayments on a mortgage.
Leicester, LE5 - Streetview
DISCLAIMER: Property descriptions and related information displayed on this page are marketing materials provided by James Sellicks Estate Agents. Placebuzz does not warrant or accept any responsibility for the accuracy or completeness of the property descriptions or related information provided here and they do not constitute property particulars. Please contact James Sellicks Estate Agents for full details and further information.












