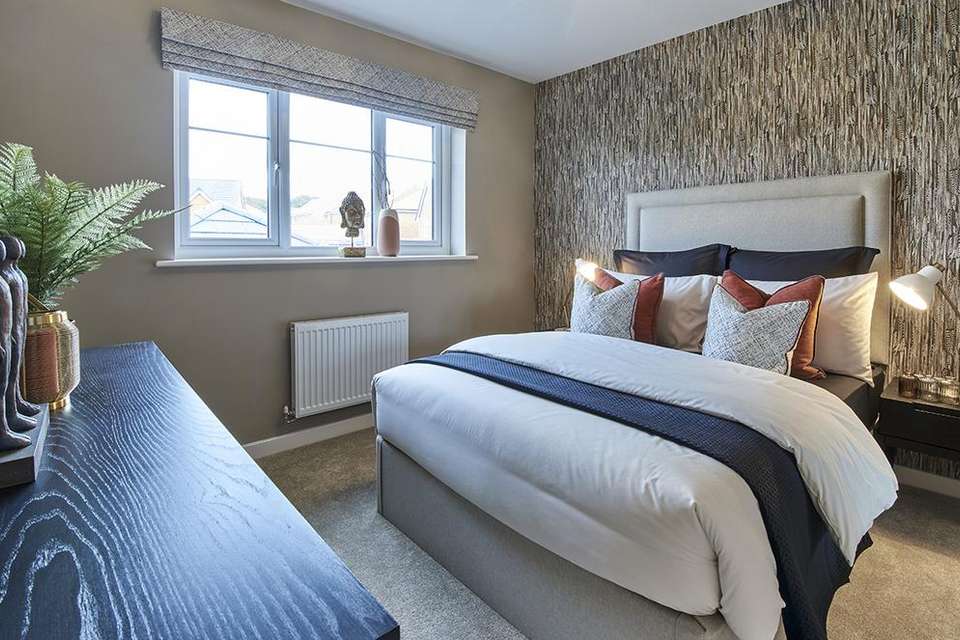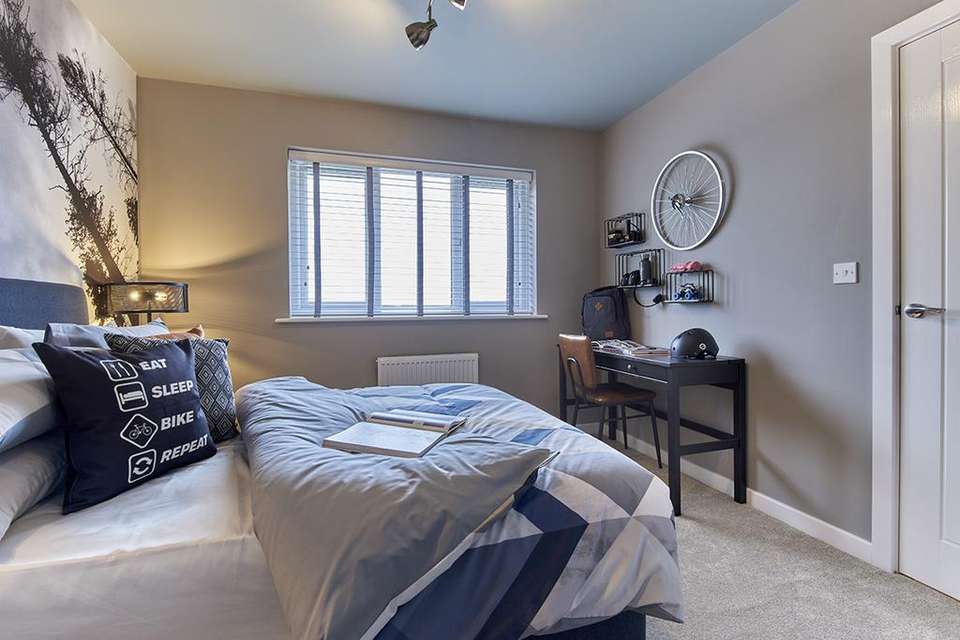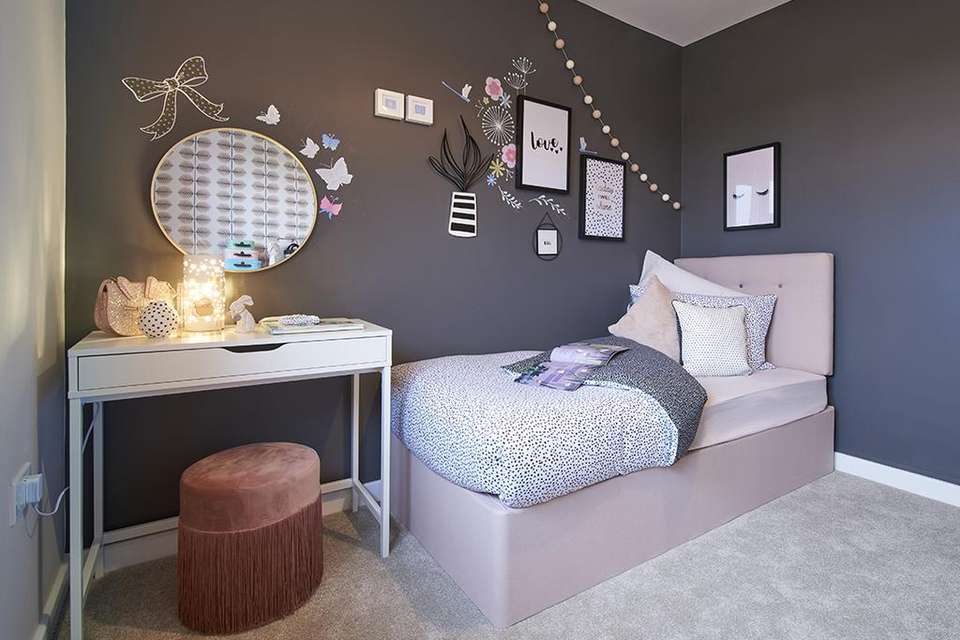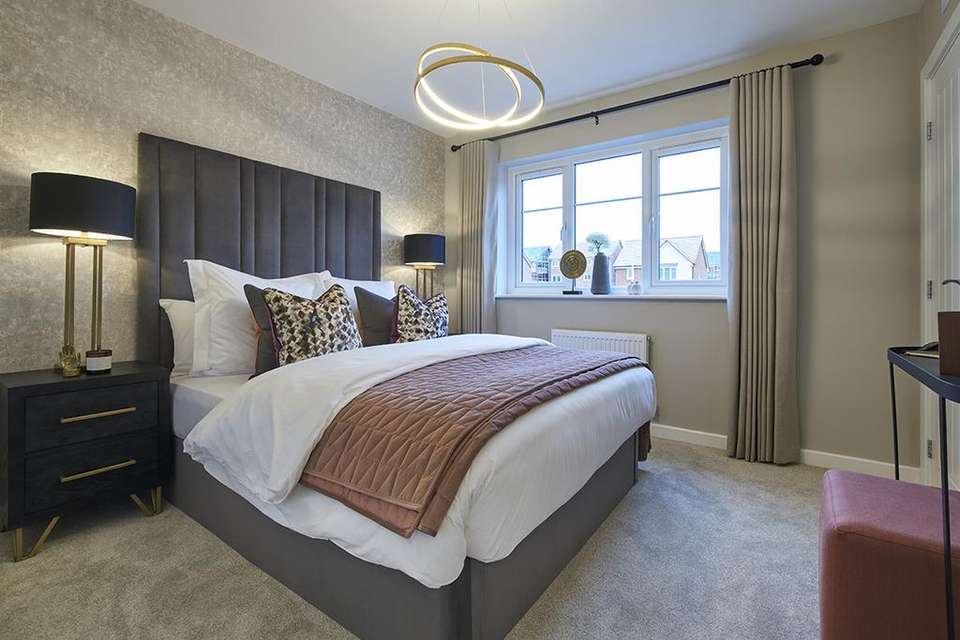4 bedroom detached house for sale
Durton Lane, PR3detached house
bedrooms
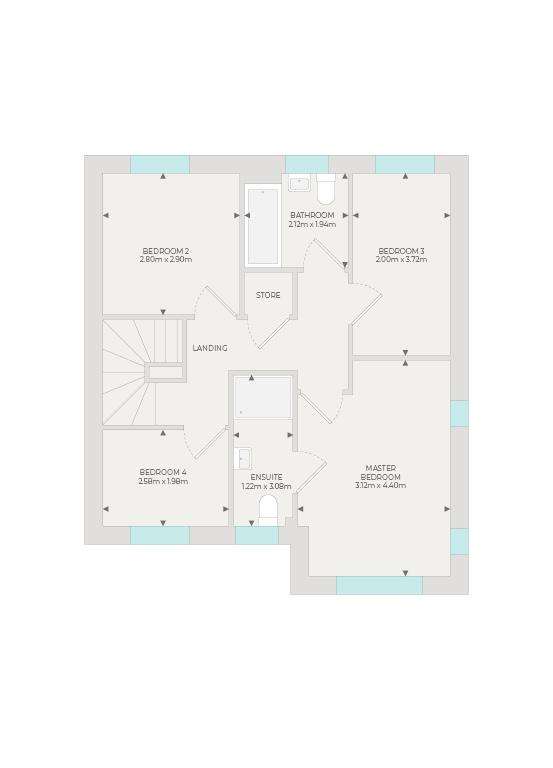
Property photos



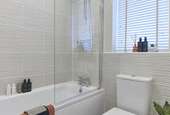
+4
Property description
Introducing Plot 76 - The Whisterfield, a large corner plot nestled in a tranquil cul de sac, offering the epitome of modern living near open rural landscapes.
This exceptional four-bedroom detached home is thoughtfully designed with abundant storage solutions, it ensures a clutter-free environment, fostering a sense of space. At the heart of the home lies the Signature kitchen/dining area, complete with a double fan oven and ceramic 80mm induction hob, elevating your culinary experiences. French doors provide seamless access to the large turfed rear garden. Complementing the ground floor is a spacious living area and a dedicated study, catering to modern lifestyles with ease and convenience.
Upstairs, the master bedroom boasts a Porcelanosa tiled en-suite, exuding luxury and comfort. Three additional well-proportioned bedrooms offer versatility, ideal for personalised spaces or guest accommodation. Completing the upper level is a family bathroom adorned with modern fixtures, providing a retreat for unwinding after a long day.
One of the many advantages of purchasing a new build home is the potential to save money on energy costs*. The Whisterfield Plot 76 has been constructed with energy efficiency in mind. Not only benefiting the environment but also translating into significant savings on your utility bills.
GROUND FLOOR
Kitchen/Dining 5.49m x 2.85m
Utility 1.50m x 2.81m
Cloakroom/WC 1.98m x 1.07m
Living Room 3.12m x 5.23m
Study 2.26m x 1.98m
FIRST FLOOR
Master Bedroom 3.12m x 4.40m
EnSuite 1.22m x 3.08m
Bedroom 2 2.80m x 2.90m
Bedroom 3 2.00m x 3.72m
Bedroom 4 2.58m x 1.98m
Bathroom 2.12m x 1.94m
*Savings on energy bills in new build homes can now reach up to £3117 annually when opposed to older properties. This is almost a 400% increase in savings in the space of just over 5 years. This is a result of new build homes emitting a third of the carbon of an older property and around 60% less kWh per m2 of energy usage (according to the Home Builders Federation).
Council Tax Bands will be confirmed upon completion of the property. To view the council tax bands in Preston refer to Preston City Council's website or ask your sales advisor for more information.
Images used solely for illustrative purposes only and may differ from the actual house type or plot. Please speak to our Sales Advisor for more information.
This exceptional four-bedroom detached home is thoughtfully designed with abundant storage solutions, it ensures a clutter-free environment, fostering a sense of space. At the heart of the home lies the Signature kitchen/dining area, complete with a double fan oven and ceramic 80mm induction hob, elevating your culinary experiences. French doors provide seamless access to the large turfed rear garden. Complementing the ground floor is a spacious living area and a dedicated study, catering to modern lifestyles with ease and convenience.
Upstairs, the master bedroom boasts a Porcelanosa tiled en-suite, exuding luxury and comfort. Three additional well-proportioned bedrooms offer versatility, ideal for personalised spaces or guest accommodation. Completing the upper level is a family bathroom adorned with modern fixtures, providing a retreat for unwinding after a long day.
One of the many advantages of purchasing a new build home is the potential to save money on energy costs*. The Whisterfield Plot 76 has been constructed with energy efficiency in mind. Not only benefiting the environment but also translating into significant savings on your utility bills.
GROUND FLOOR
Kitchen/Dining 5.49m x 2.85m
Utility 1.50m x 2.81m
Cloakroom/WC 1.98m x 1.07m
Living Room 3.12m x 5.23m
Study 2.26m x 1.98m
FIRST FLOOR
Master Bedroom 3.12m x 4.40m
EnSuite 1.22m x 3.08m
Bedroom 2 2.80m x 2.90m
Bedroom 3 2.00m x 3.72m
Bedroom 4 2.58m x 1.98m
Bathroom 2.12m x 1.94m
*Savings on energy bills in new build homes can now reach up to £3117 annually when opposed to older properties. This is almost a 400% increase in savings in the space of just over 5 years. This is a result of new build homes emitting a third of the carbon of an older property and around 60% less kWh per m2 of energy usage (according to the Home Builders Federation).
Council Tax Bands will be confirmed upon completion of the property. To view the council tax bands in Preston refer to Preston City Council's website or ask your sales advisor for more information.
Images used solely for illustrative purposes only and may differ from the actual house type or plot. Please speak to our Sales Advisor for more information.
Interested in this property?
Council tax
First listed
Over a month agoDurton Lane, PR3
Marketed by
Laurus Homes - D'Urton Grange D'Urton Grange, Durton Lane, PR3 5LEPlacebuzz mortgage repayment calculator
Monthly repayment
The Est. Mortgage is for a 25 years repayment mortgage based on a 10% deposit and a 5.5% annual interest. It is only intended as a guide. Make sure you obtain accurate figures from your lender before committing to any mortgage. Your home may be repossessed if you do not keep up repayments on a mortgage.
Durton Lane, PR3 - Streetview
DISCLAIMER: Property descriptions and related information displayed on this page are marketing materials provided by Laurus Homes - D'Urton Grange. Placebuzz does not warrant or accept any responsibility for the accuracy or completeness of the property descriptions or related information provided here and they do not constitute property particulars. Please contact Laurus Homes - D'Urton Grange for full details and further information.





