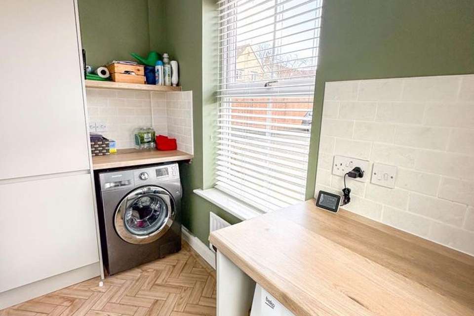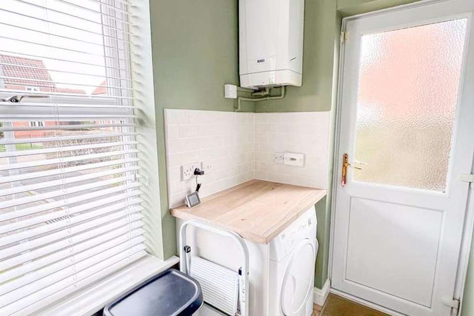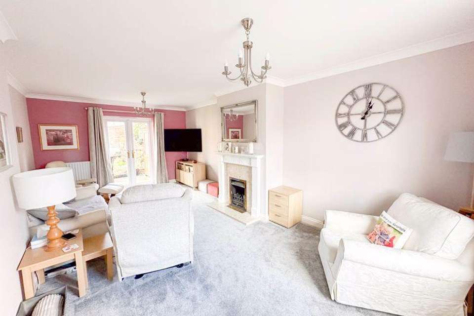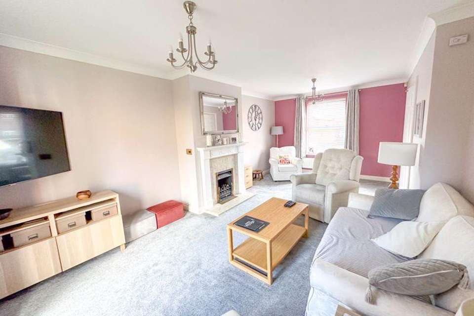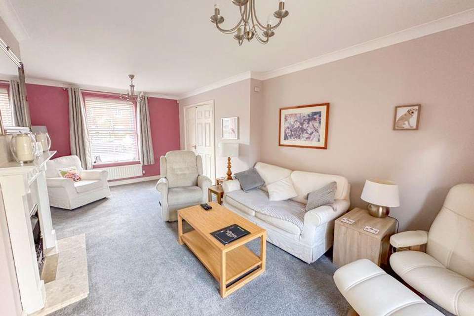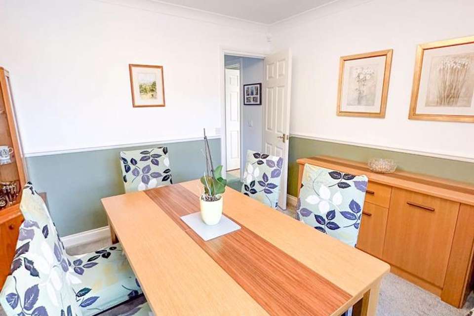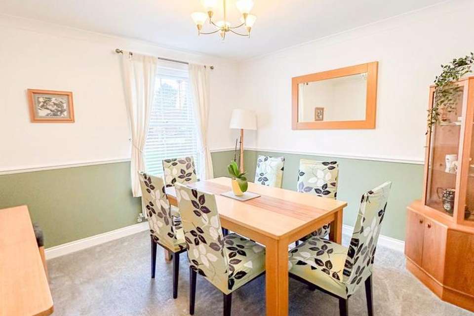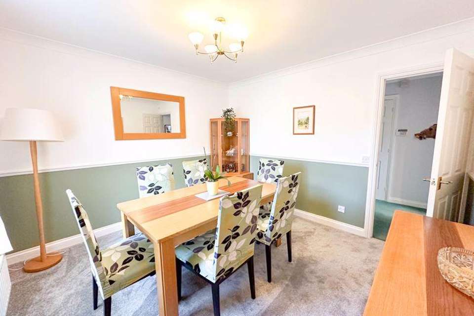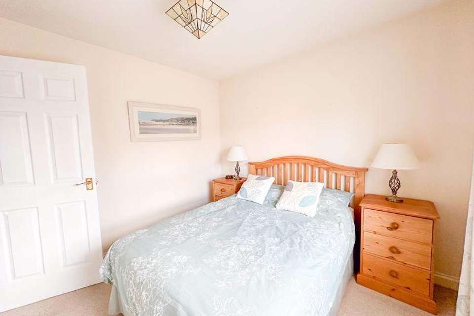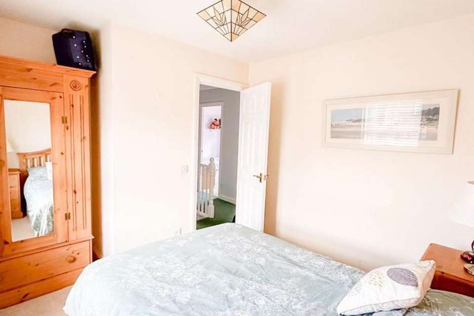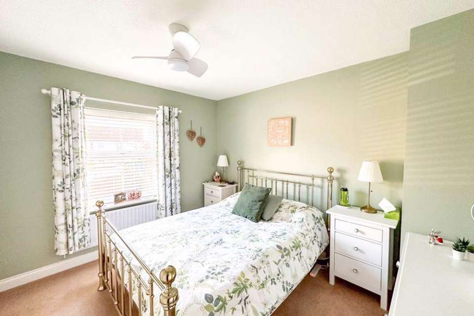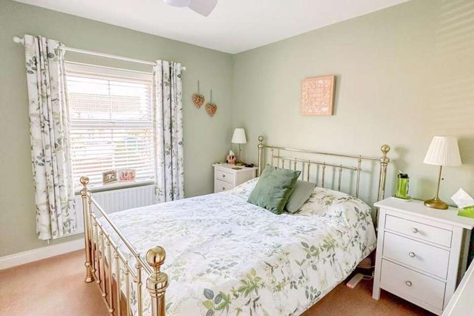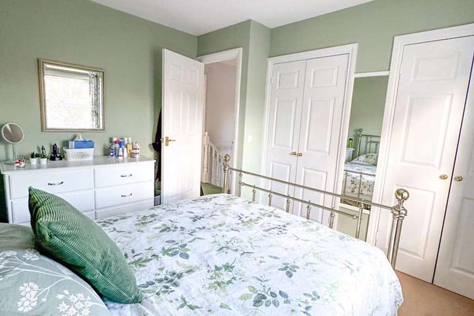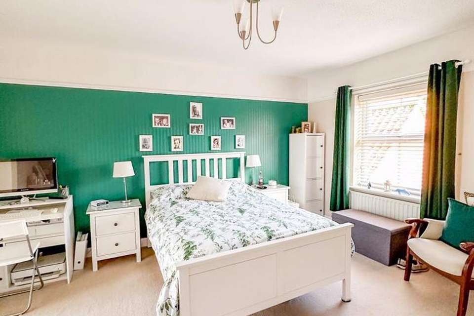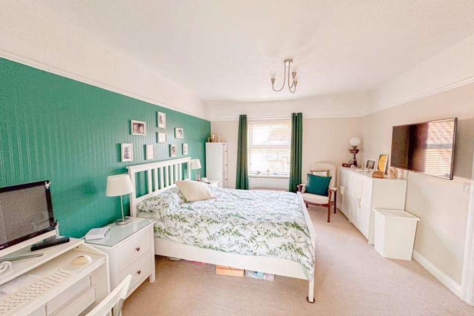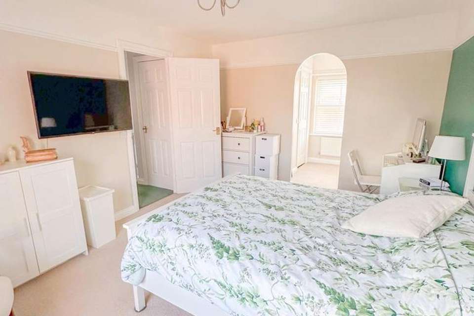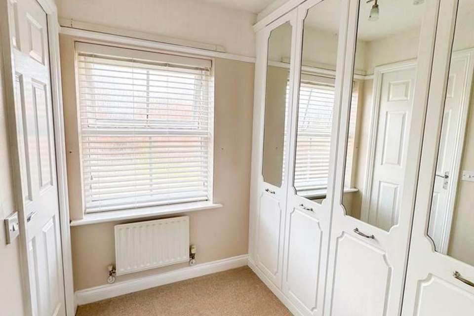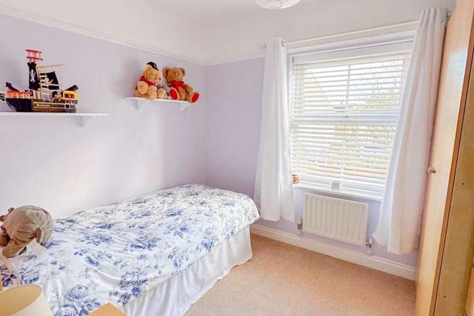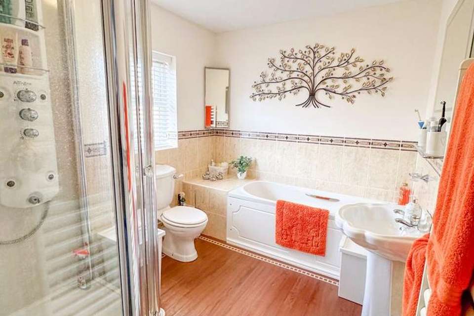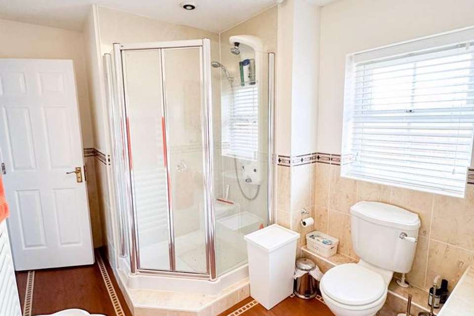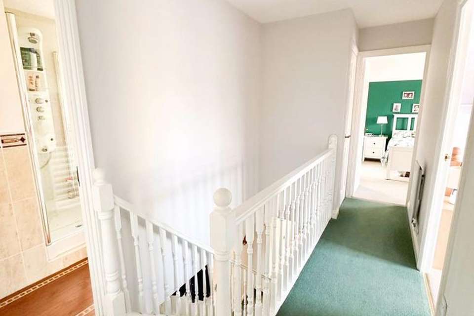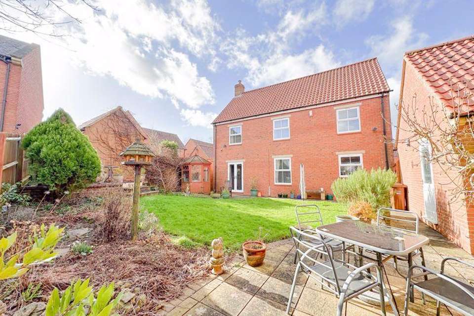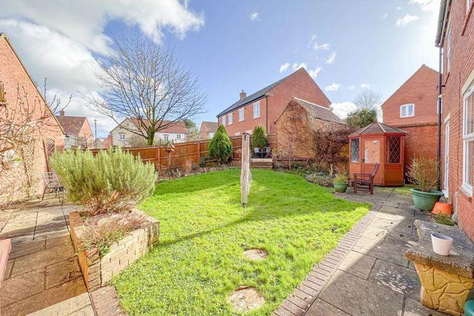4 bedroom detached house for sale
Fuller Close, Shepton Malletdetached house
bedrooms
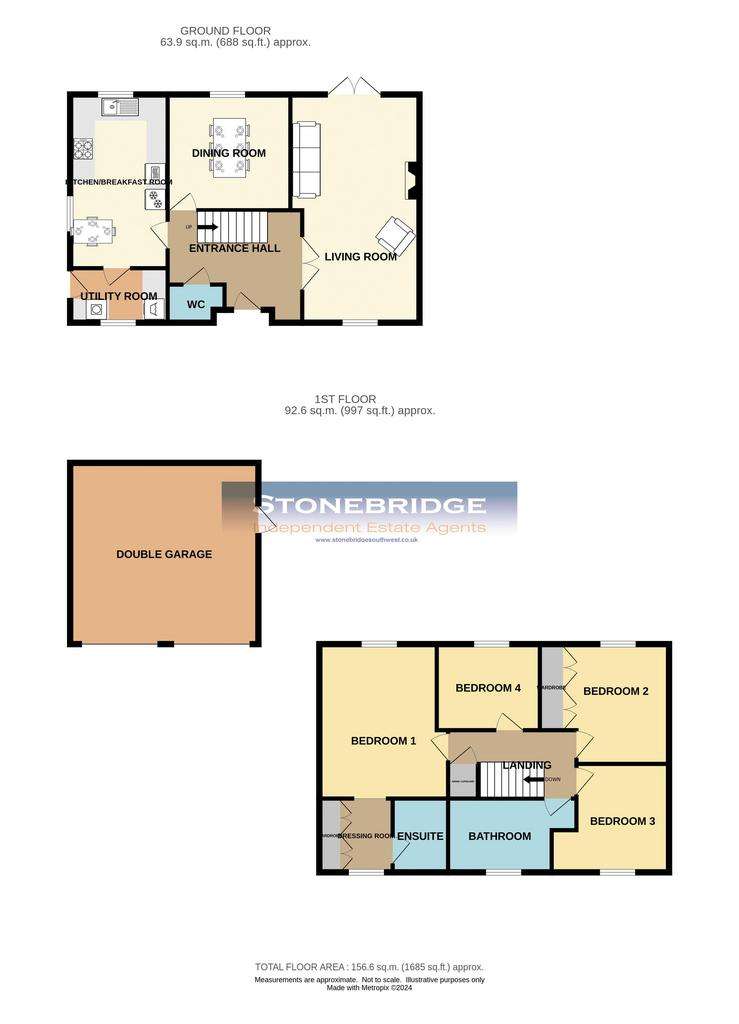
Property photos

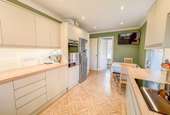
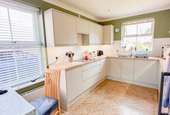
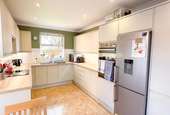
+26
Property description
Set within a desirable position and close to the much-loved Collett Park, is this well-presented detached family home. The property sits with a peaceful cul-de-sac location and is a short walk to local amenities. The accommodation comprises 4 bedrooms, master en-suite, family bathroom, living room, dining room, kitchen/breakfast, utility and cloakroom. Outside, the rear garden is mainly laid to lawn with a patio area and access to the double garage and parking. Viewing comes highly recommended.
Entrance Hall
Power sockets, radiator, double doors to the Living Room, coved ceiling, telephone point, power sockets, doors to the Dining Room, Cloakroom and Kitchen. Stairs to the first floor.
Claokroom
Low level WC, pedestal wash hand basin with tiled splash back, radiator.
Living Room - 21' 3'' x 12' 0'' (6.48m x 3.65m)
Double glazed window to the front, double glazed French doors to the rear garden, power sockets, television point, 2 x radiator, coved ceiling, telephone point, fireplace with marble back and hearth and a wood mantle and surround.
Dining Room - 11' 5'' x 10' 11'' (3.49m x 3.34m)
Double glazed window to the rear, power sockets, radiator, dado rail and coved ceiling.
Kitchen - 16' 4'' x 9' 1'' (4.98m x 2.76m)
Double glazed windows to the rear and side, base cupboards and drawers under a laminate work surface, wall cupboards, electric hob, cooker hood, stainless steel sink, built-in oven, space for a fridge/freezer, larder storage, tiled splash, back, built-in dishwasher, spot lights and coved ceiling.
Utility room - 9' 1'' x 4' 7'' (2.77m x 1.40m)
Double glazed window, door to the driveway, laminate work surface, radiator, wall mounted boiler, fuse box, coved ceiling, larder storage, space and plumbing for a washing machine, space for a tumble dryer, power sockets, heating controller.
Landing
Airing cupboard, radiator and loft access
Bedroom 1 - 14' 5'' x 11' 1'' (4.40m x 3.39m)
Double glazed window to the rear, power sockets radiator, television point, telephone point, picture rail, archway to dressing area
Dressing Area
Double glazed window and built-in wardrobes
Ensuite
Shower cubicle, low level WC, pedestal wash hand basin, radiator, shaving point, extractor fan.
Bedroom 2 - 11' 5'' x 9' 10'' (3.47m x 3.00m)
Double glazed window, power sockets, radiator, built in double wardrobe.
Bedroom 3 - 11' 0'' x 9' 8'' (3.36m x 2.94m) Max
Double glazed window to the front, power sockets, radiator.
Bedroom 4 - 9' 8'' x 8' 1'' (2.94m x 2.46m)
Double glazed window to the rear, power sockets, radiator, picture rail.
Family Bathroom - 11' 10'' x 7' 8'' (3.60m x 2.34m)
Double glazed window to the front, paneled bath with tiled splash back, pedestal wash hand basin, low level WV, shower cubicle with multi functioning shower system, part tiled walls, towel radiator, extractor light.
Double Garage
2 single garage doors, power sockets and light.
Outside
To the front of the property there is a small lawn area with a path to the front door. To the side of the property there is a garage driveway which provides vehicles access to the double garage and gated pedestrian access to the rear garden. The rear garden is partly laid to lawn with a patio area a well stocked mature borders and a door to the double garage.
Entrance Hall
Power sockets, radiator, double doors to the Living Room, coved ceiling, telephone point, power sockets, doors to the Dining Room, Cloakroom and Kitchen. Stairs to the first floor.
Claokroom
Low level WC, pedestal wash hand basin with tiled splash back, radiator.
Living Room - 21' 3'' x 12' 0'' (6.48m x 3.65m)
Double glazed window to the front, double glazed French doors to the rear garden, power sockets, television point, 2 x radiator, coved ceiling, telephone point, fireplace with marble back and hearth and a wood mantle and surround.
Dining Room - 11' 5'' x 10' 11'' (3.49m x 3.34m)
Double glazed window to the rear, power sockets, radiator, dado rail and coved ceiling.
Kitchen - 16' 4'' x 9' 1'' (4.98m x 2.76m)
Double glazed windows to the rear and side, base cupboards and drawers under a laminate work surface, wall cupboards, electric hob, cooker hood, stainless steel sink, built-in oven, space for a fridge/freezer, larder storage, tiled splash, back, built-in dishwasher, spot lights and coved ceiling.
Utility room - 9' 1'' x 4' 7'' (2.77m x 1.40m)
Double glazed window, door to the driveway, laminate work surface, radiator, wall mounted boiler, fuse box, coved ceiling, larder storage, space and plumbing for a washing machine, space for a tumble dryer, power sockets, heating controller.
Landing
Airing cupboard, radiator and loft access
Bedroom 1 - 14' 5'' x 11' 1'' (4.40m x 3.39m)
Double glazed window to the rear, power sockets radiator, television point, telephone point, picture rail, archway to dressing area
Dressing Area
Double glazed window and built-in wardrobes
Ensuite
Shower cubicle, low level WC, pedestal wash hand basin, radiator, shaving point, extractor fan.
Bedroom 2 - 11' 5'' x 9' 10'' (3.47m x 3.00m)
Double glazed window, power sockets, radiator, built in double wardrobe.
Bedroom 3 - 11' 0'' x 9' 8'' (3.36m x 2.94m) Max
Double glazed window to the front, power sockets, radiator.
Bedroom 4 - 9' 8'' x 8' 1'' (2.94m x 2.46m)
Double glazed window to the rear, power sockets, radiator, picture rail.
Family Bathroom - 11' 10'' x 7' 8'' (3.60m x 2.34m)
Double glazed window to the front, paneled bath with tiled splash back, pedestal wash hand basin, low level WV, shower cubicle with multi functioning shower system, part tiled walls, towel radiator, extractor light.
Double Garage
2 single garage doors, power sockets and light.
Outside
To the front of the property there is a small lawn area with a path to the front door. To the side of the property there is a garage driveway which provides vehicles access to the double garage and gated pedestrian access to the rear garden. The rear garden is partly laid to lawn with a patio area a well stocked mature borders and a door to the double garage.
Interested in this property?
Council tax
First listed
Over a month agoFuller Close, Shepton Mallet
Marketed by
Stonebridge - Shepton Mallet 33 High Street Shepton Mallet BA4 5AQPlacebuzz mortgage repayment calculator
Monthly repayment
The Est. Mortgage is for a 25 years repayment mortgage based on a 10% deposit and a 5.5% annual interest. It is only intended as a guide. Make sure you obtain accurate figures from your lender before committing to any mortgage. Your home may be repossessed if you do not keep up repayments on a mortgage.
Fuller Close, Shepton Mallet - Streetview
DISCLAIMER: Property descriptions and related information displayed on this page are marketing materials provided by Stonebridge - Shepton Mallet. Placebuzz does not warrant or accept any responsibility for the accuracy or completeness of the property descriptions or related information provided here and they do not constitute property particulars. Please contact Stonebridge - Shepton Mallet for full details and further information.





