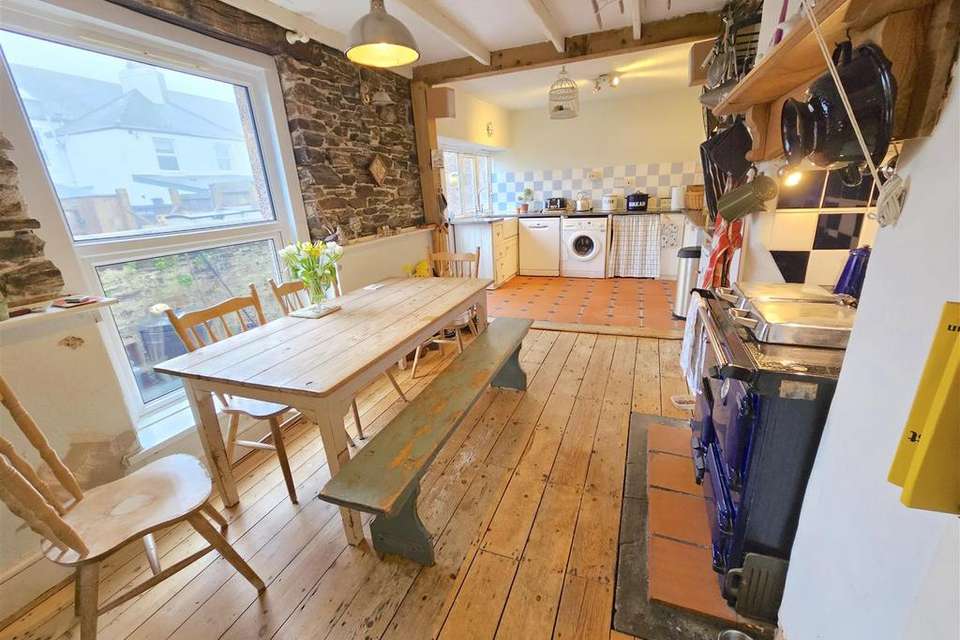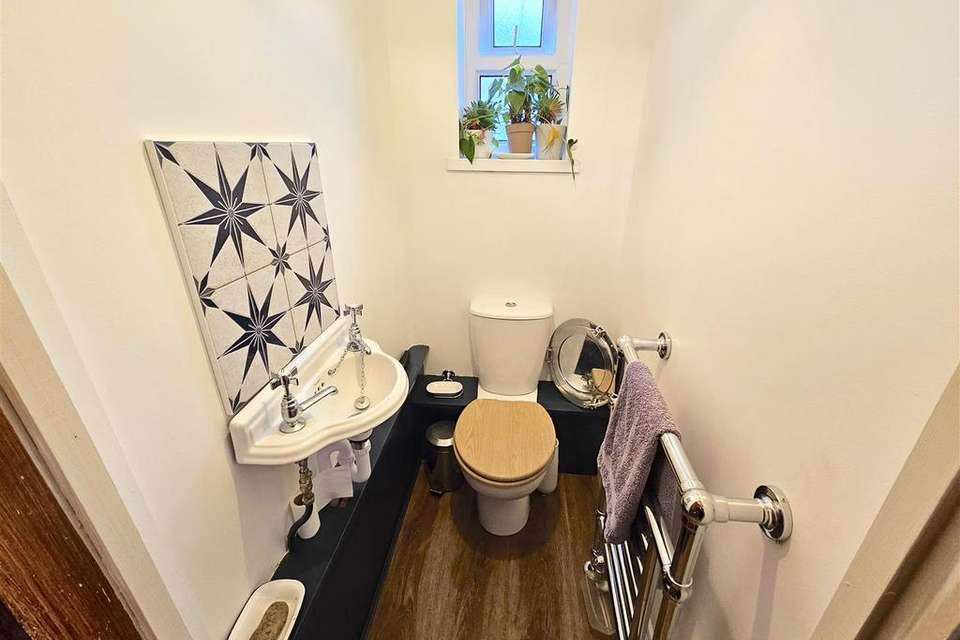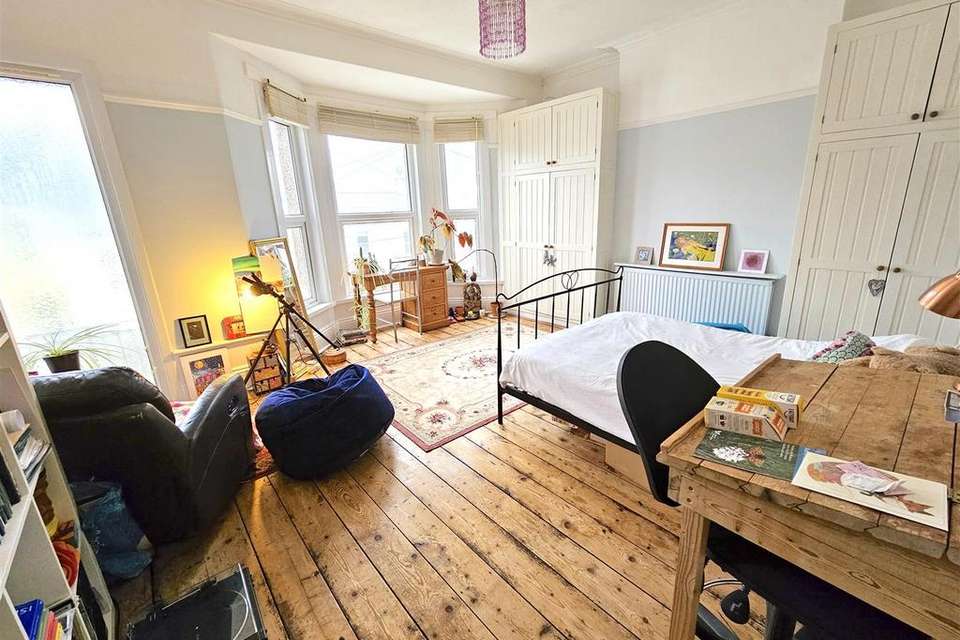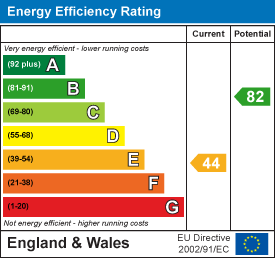4 bedroom end of terrace house for sale
Moor View Terrace, Yelvertonterraced house
bedrooms
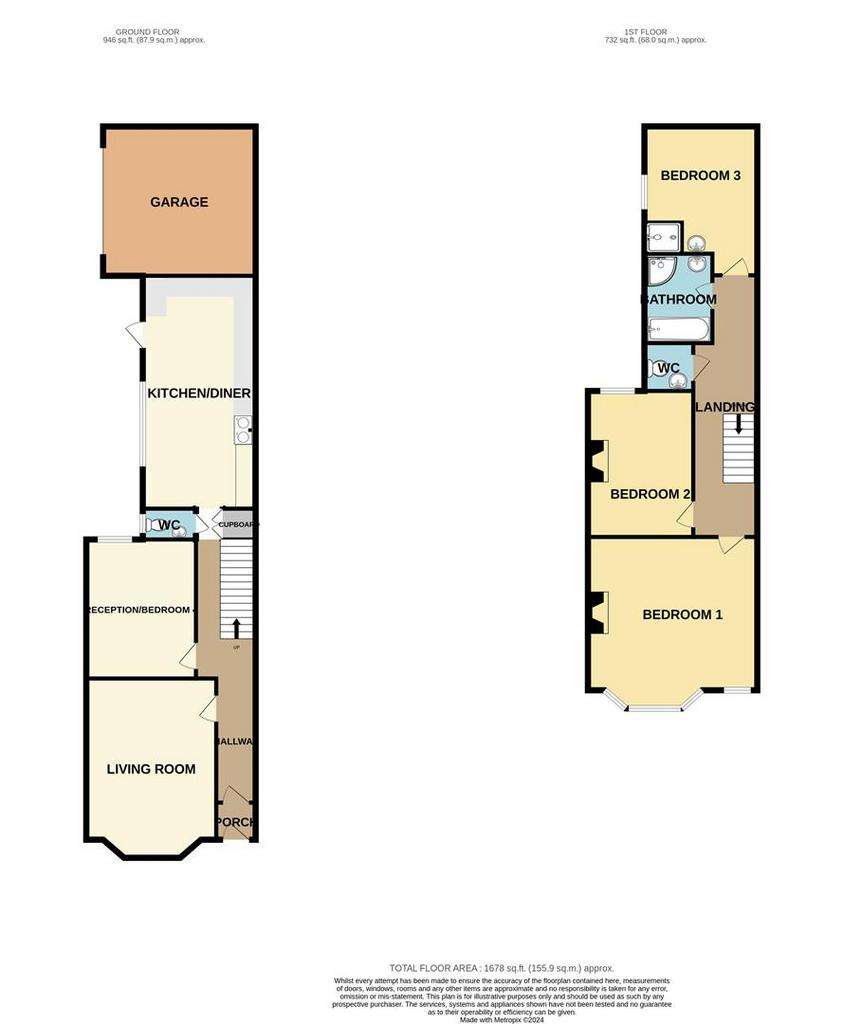
Property photos



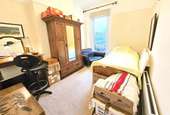
+16
Property description
This well presented, end of terrace, Victorian property is situated in a highly sought after location in a tucked away position in the popular village of Yelverton and boasts plenty of period features as well as a large garage and manageable garden.
Downstairs, there is versatile accommodation with a good sized living room, with bay windows letting natural light flood in and a feature open fireplace, as well as a further reception room or fourth double bedroom. To the rear of the property is the large kitchen/dining room - a country style room with base units and granite worktops, exposed stone work and a functional Rayburn that powers the central heating. A door from the kitchen provides access to the outside. There is also a downstairs WC.
Upstairs are the three bedrooms - two generous doubles, one with an enclosed shower unit and sink - and the large master bedroom with built in wardrobes and bay windows. The family bathroom has a bath as well as a separate shower unit and basin. There is a separate WC.
Outside, the garden is accessed from the lane to the side of the property, and measures approximately 3.4m x 4.5m. It is predominantly laid to lawn and a perfect place to sit out in the sun in the summer months. There is a large garage, for parking/storage or could be utilised as a workshop.
Hallway - 1.04m x 2.79m into 1.52m x 5.44m (3'05 x 9'02 into -
Living Room - 4.85m (into bay) x 3.76m (15'11 (into bay) x 12'04 -
Reception/Bedroom 4 - 3.10m x 4.04m (10'02 x 13'03) -
Downstairs Wc -
Kitchen/Dining Room - 6.71m x 3.10m (22'0 x 10'02) -
Bedroom 1 - 4.78m x 4.83m (into bay) (15'08 x 15'10 (into bay) -
Bedroom 2 - 3.18m x 4.06m (10'05 x 13'04) -
Bedroom 3 - 4.75m x 3.07m (max) (15'07 x 10'01 (max)) -
Bathroom - 1.85m x 2.77m (6'01 x 9'01) -
Wc -
Tenure - Freehold
Services - Mains gas, electricity water and drainage. Central heating is powered by Rayburn.
Council Tax Band - D
Epc - E/44
Situation - Yelverton provides a vast selection of amenities including shops, eateries, garage and hotel, the ancient stannary town of Tavistock just 6 miles from here and the historic naval port of Plymouth about 10 miles. The community is served by local buses and county bus services whilst the A386 Tavistock to Plymouth road facilitates easy access to the A38.The Dartmoor National Park extends to over 300 sq. miles and provides ample opportunities for walking and riding. There is also a good sized golf course in Yelverton and many spots in close distance for fishing.
Directions - From Yelverton Roundabout, enter the Parade and continue down Meavy Lane, taking your first left into Moor View Terrace. The property can be found on the left.
Downstairs, there is versatile accommodation with a good sized living room, with bay windows letting natural light flood in and a feature open fireplace, as well as a further reception room or fourth double bedroom. To the rear of the property is the large kitchen/dining room - a country style room with base units and granite worktops, exposed stone work and a functional Rayburn that powers the central heating. A door from the kitchen provides access to the outside. There is also a downstairs WC.
Upstairs are the three bedrooms - two generous doubles, one with an enclosed shower unit and sink - and the large master bedroom with built in wardrobes and bay windows. The family bathroom has a bath as well as a separate shower unit and basin. There is a separate WC.
Outside, the garden is accessed from the lane to the side of the property, and measures approximately 3.4m x 4.5m. It is predominantly laid to lawn and a perfect place to sit out in the sun in the summer months. There is a large garage, for parking/storage or could be utilised as a workshop.
Hallway - 1.04m x 2.79m into 1.52m x 5.44m (3'05 x 9'02 into -
Living Room - 4.85m (into bay) x 3.76m (15'11 (into bay) x 12'04 -
Reception/Bedroom 4 - 3.10m x 4.04m (10'02 x 13'03) -
Downstairs Wc -
Kitchen/Dining Room - 6.71m x 3.10m (22'0 x 10'02) -
Bedroom 1 - 4.78m x 4.83m (into bay) (15'08 x 15'10 (into bay) -
Bedroom 2 - 3.18m x 4.06m (10'05 x 13'04) -
Bedroom 3 - 4.75m x 3.07m (max) (15'07 x 10'01 (max)) -
Bathroom - 1.85m x 2.77m (6'01 x 9'01) -
Wc -
Tenure - Freehold
Services - Mains gas, electricity water and drainage. Central heating is powered by Rayburn.
Council Tax Band - D
Epc - E/44
Situation - Yelverton provides a vast selection of amenities including shops, eateries, garage and hotel, the ancient stannary town of Tavistock just 6 miles from here and the historic naval port of Plymouth about 10 miles. The community is served by local buses and county bus services whilst the A386 Tavistock to Plymouth road facilitates easy access to the A38.The Dartmoor National Park extends to over 300 sq. miles and provides ample opportunities for walking and riding. There is also a good sized golf course in Yelverton and many spots in close distance for fishing.
Directions - From Yelverton Roundabout, enter the Parade and continue down Meavy Lane, taking your first left into Moor View Terrace. The property can be found on the left.
Interested in this property?
Council tax
First listed
Over a month agoEnergy Performance Certificate
Moor View Terrace, Yelverton
Marketed by
View Property - Tavistock Unit 1 The Old Diary Tavistock, Devon PL19 0HFPlacebuzz mortgage repayment calculator
Monthly repayment
The Est. Mortgage is for a 25 years repayment mortgage based on a 10% deposit and a 5.5% annual interest. It is only intended as a guide. Make sure you obtain accurate figures from your lender before committing to any mortgage. Your home may be repossessed if you do not keep up repayments on a mortgage.
Moor View Terrace, Yelverton - Streetview
DISCLAIMER: Property descriptions and related information displayed on this page are marketing materials provided by View Property - Tavistock. Placebuzz does not warrant or accept any responsibility for the accuracy or completeness of the property descriptions or related information provided here and they do not constitute property particulars. Please contact View Property - Tavistock for full details and further information.





