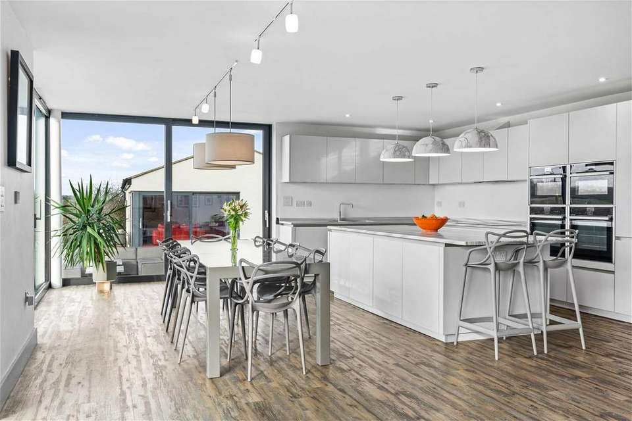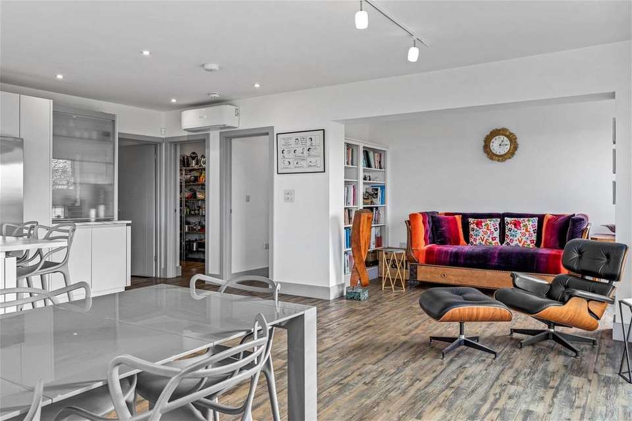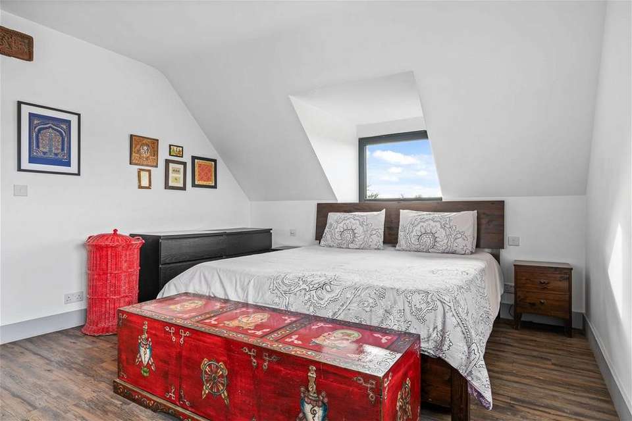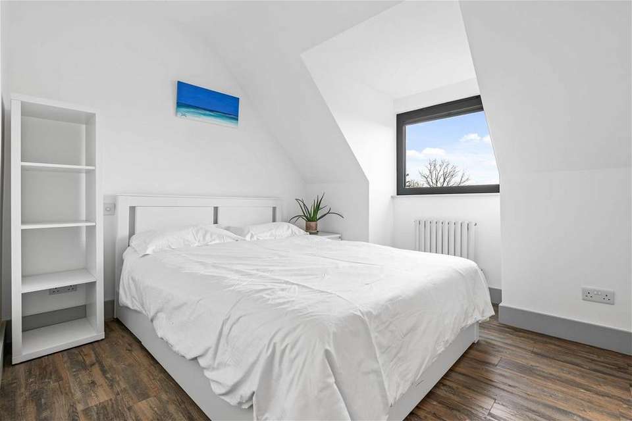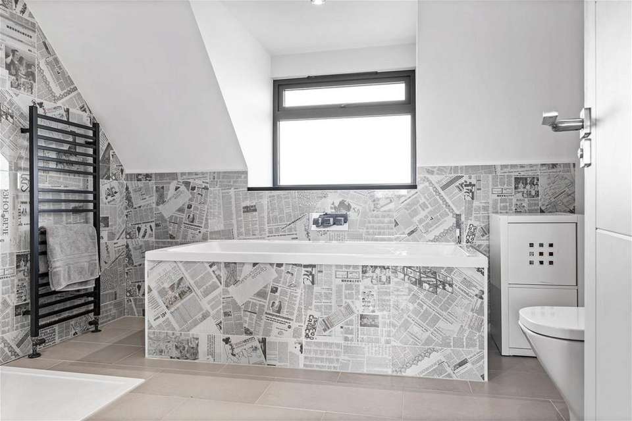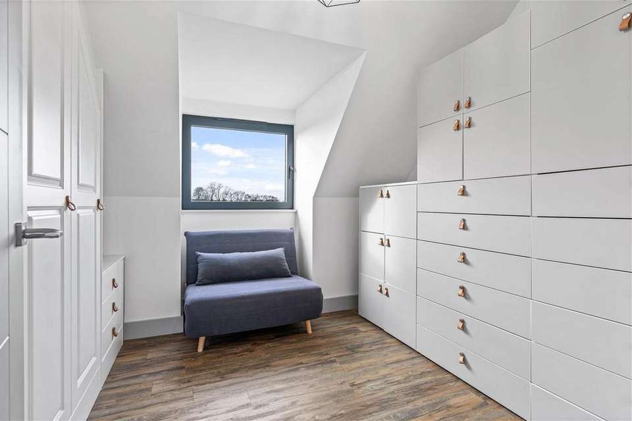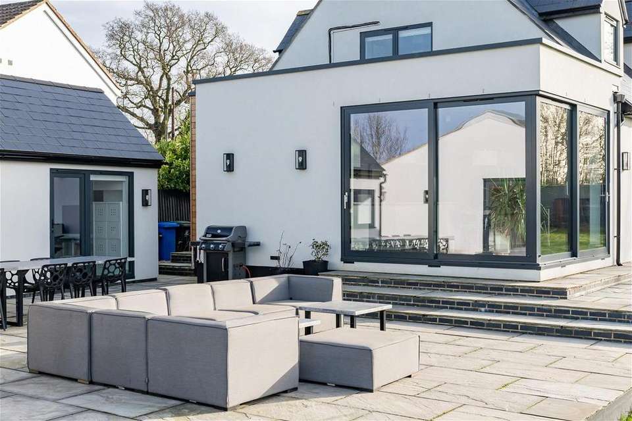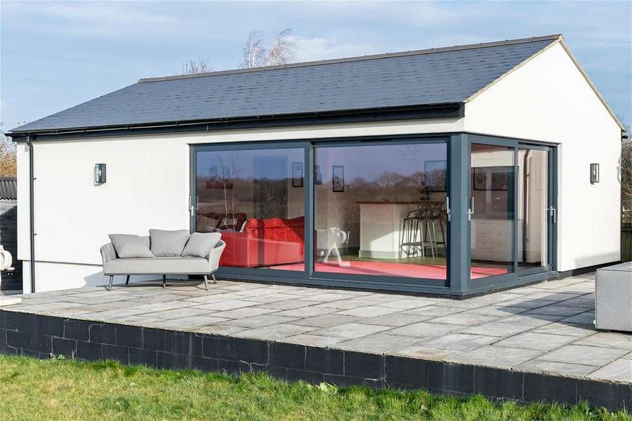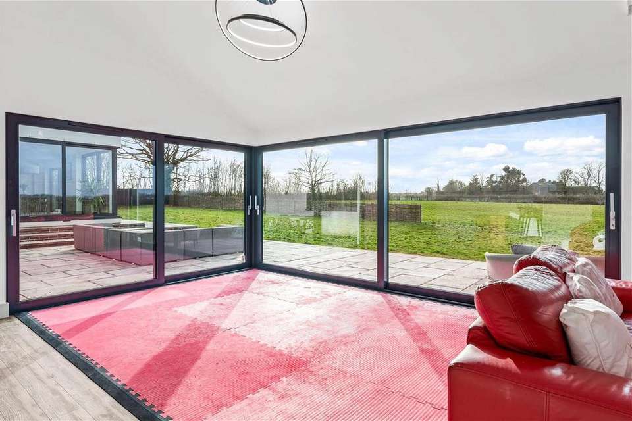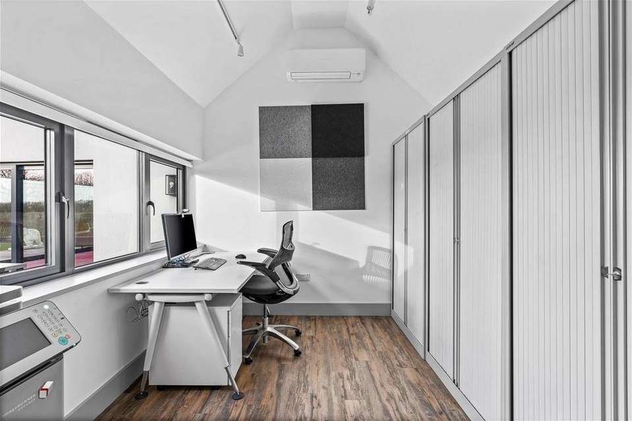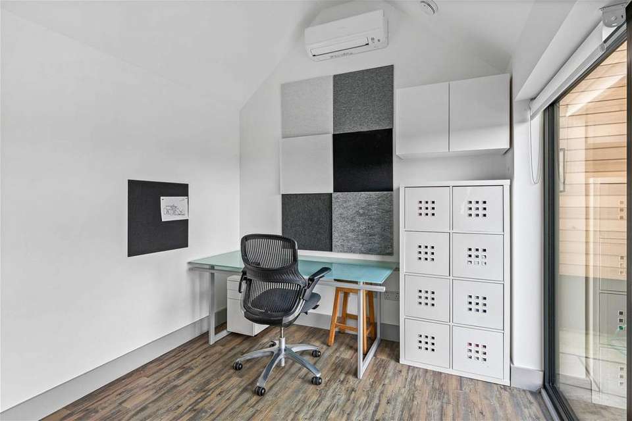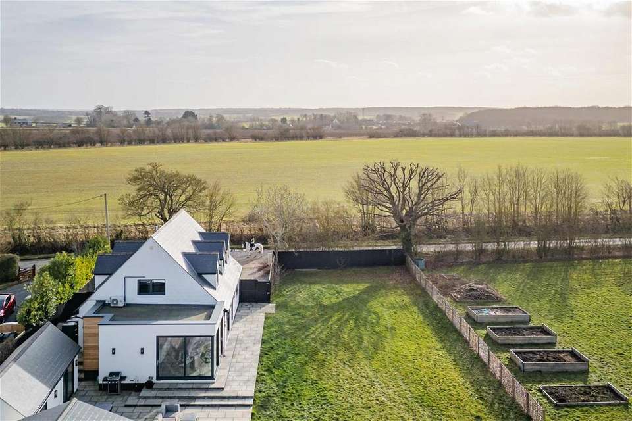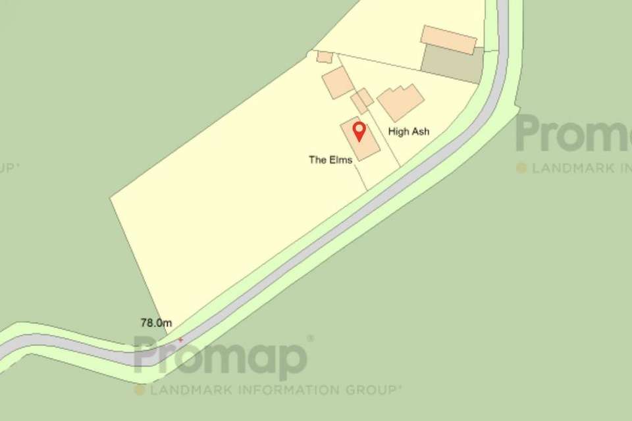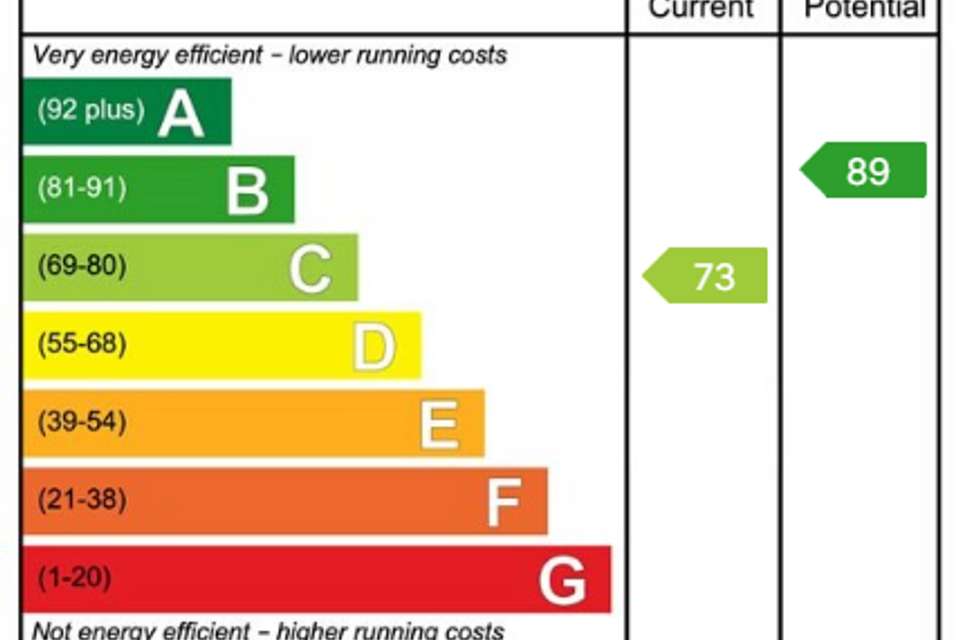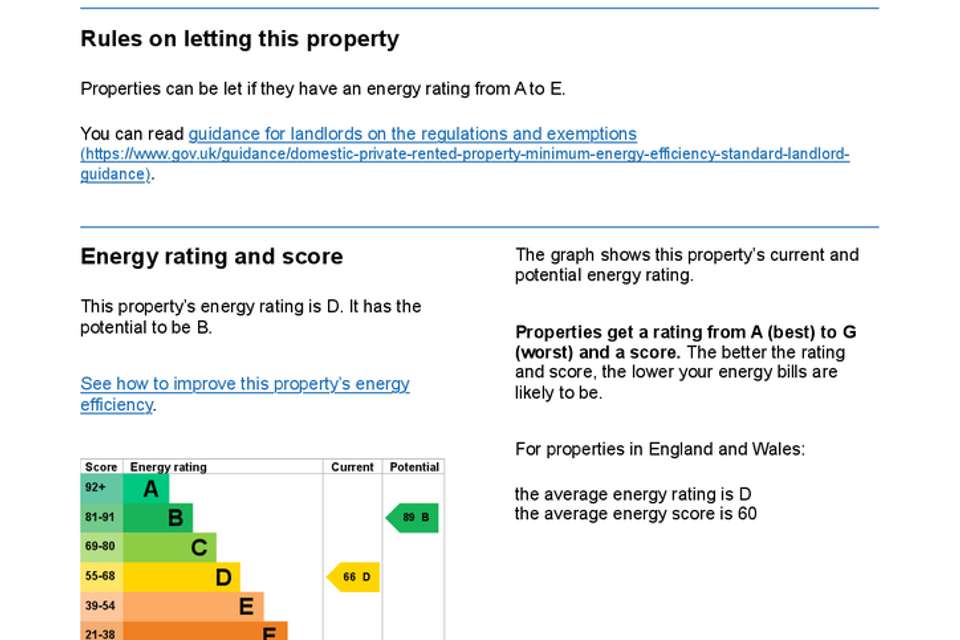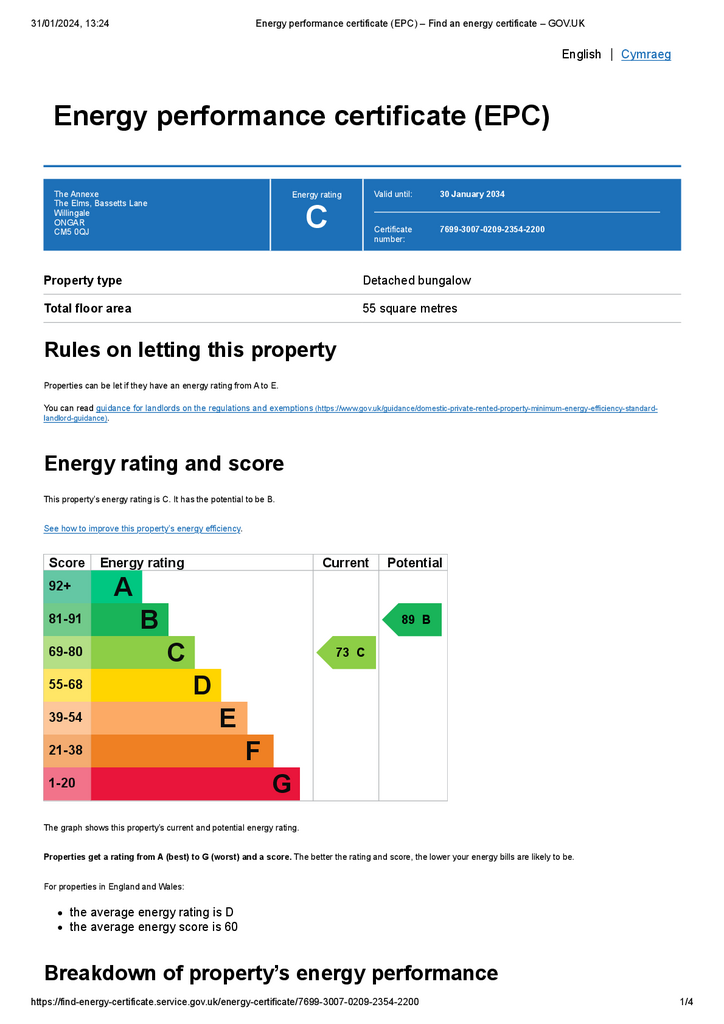4 bedroom detached house for sale
Bassetts Lane, Ongar CM5detached house
bedrooms
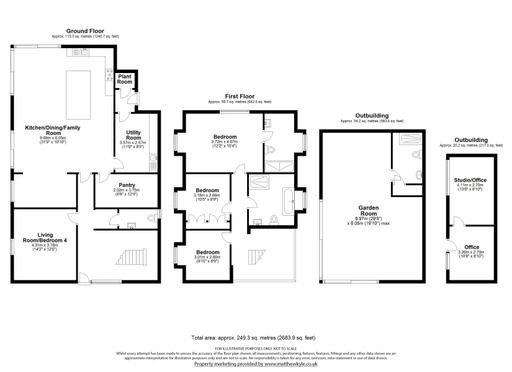
Property photos


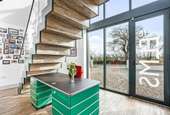
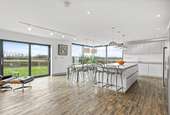
+28
Property description
The Elms is a bespoke, recently renovated, detached family home which offers expansive accommodation and beautiful interiors throughout. Stretching over 2600sq.ft, The Elms presents an oversized open plan kitchen/family room, three bedrooms and two detached, versatile annexe spaces including a spiral wine cellar. This home is situated in the sought after village of Willingale and within close proximity to Ongar’s amenities, schools and restaurants.Step inside this state of the art, recently renovated detached home. You immediately enter the bright, glass-fronted entrance hall, which has a feature staircase and unique magnetic picture wall and gives access to the sitting room, downstairs WC and opens up to an expansive kitchen/ family room which benefits from huge glazed retractable doors opening up onto the rear patio. There is a well-fitted modern kitchen with track lighting and a large central island finished with a marble top. Continuing from the kitchen/family room, there is a separate walk-in pantry, utility/laundry room and versatile cloakroom with an external door leading outside. There is underfloor heating throughout the first floor and air conditioning to many rooms. The property additionally benefits from the provision of ultra fast broadband.The first floor is accessed via a statement staircase leading onto the upper landing. The accommodation on this floor includes three sizeable bedrooms and a family bathroom; the master suite also features an ensuite bathroom.Step outside to the rear of the property, and the accommodation continues to two detached, versatile outbuildings measuring over 500sq.ft and 200 sq.ft respectively. The garden room offers further living space with a bathroom and feature Spiral Cellar holding approximately 1,000 wine bottles, accessed by spiral stairs beneath an electronically controlled glass door. There is a further large storage shed with double doors and a linked room currently used as a pottery studio. The property enjoys an extensive garden which is largely laid to lawn, planting beds ideal for growing vegetables and a small orchard in the paddock. The total plot measures over 1.23 acres with much of this comprising the garden. To the front is a large, dual access gravel driveway with an electric car charging point and capable of holding multiple vehicles.Agent's NoteThis property has a private drainage system.
Council tax
First listed
Over a month agoEnergy Performance Certificate
Bassetts Lane, Ongar CM5
Placebuzz mortgage repayment calculator
Monthly repayment
The Est. Mortgage is for a 25 years repayment mortgage based on a 10% deposit and a 5.5% annual interest. It is only intended as a guide. Make sure you obtain accurate figures from your lender before committing to any mortgage. Your home may be repossessed if you do not keep up repayments on a mortgage.
Bassetts Lane, Ongar CM5 - Streetview
DISCLAIMER: Property descriptions and related information displayed on this page are marketing materials provided by Fine & Country - Mid and South Essex. Placebuzz does not warrant or accept any responsibility for the accuracy or completeness of the property descriptions or related information provided here and they do not constitute property particulars. Please contact Fine & Country - Mid and South Essex for full details and further information.








