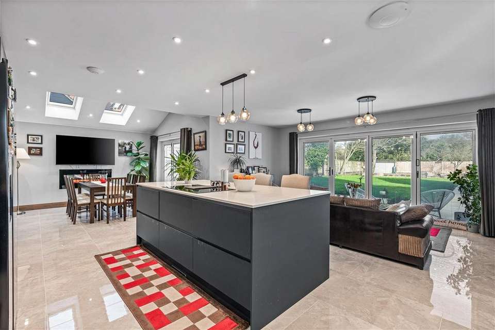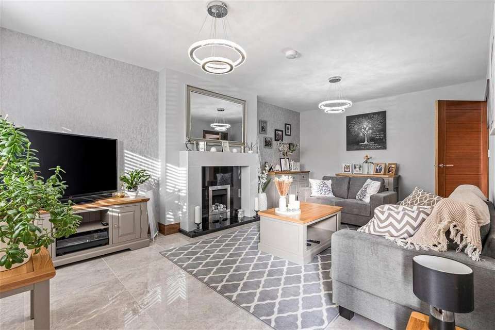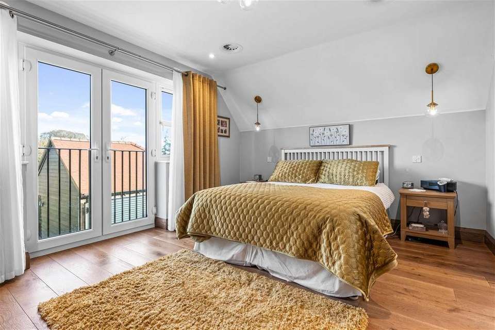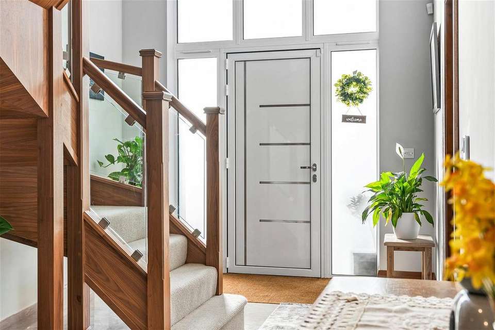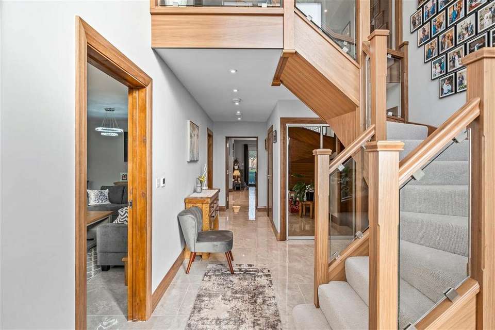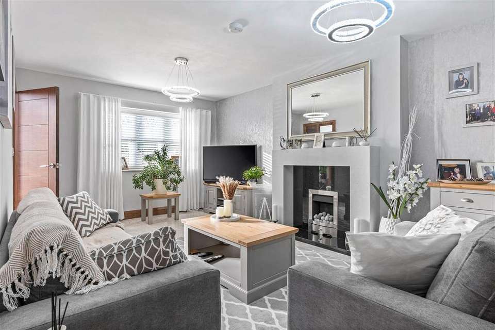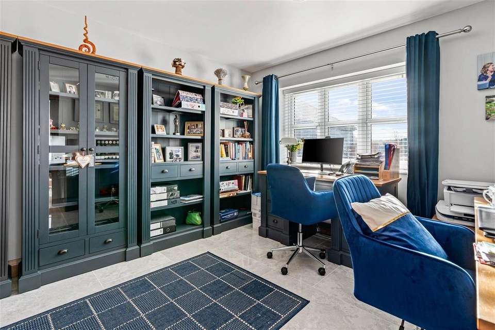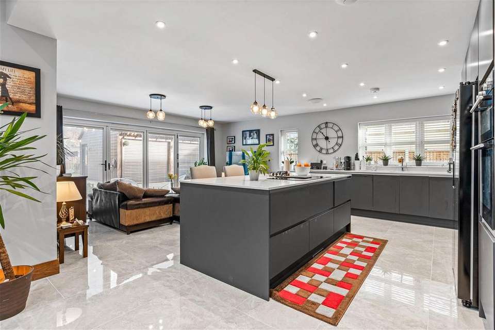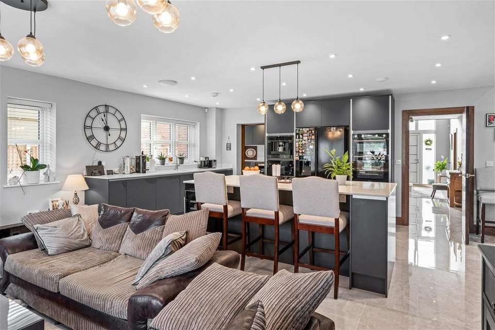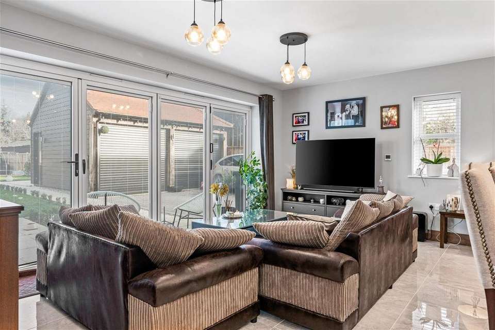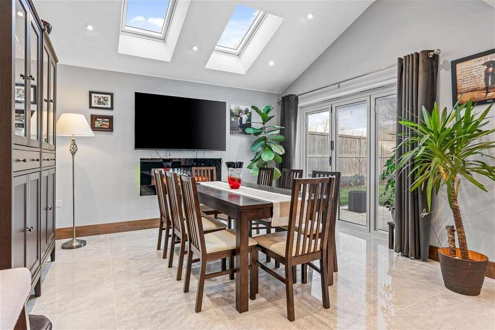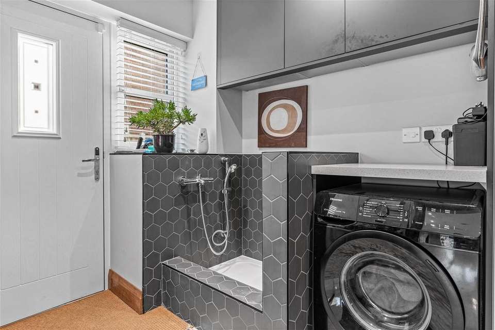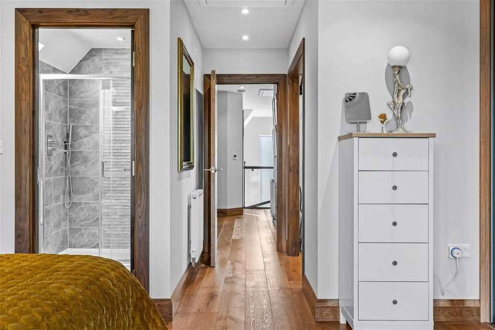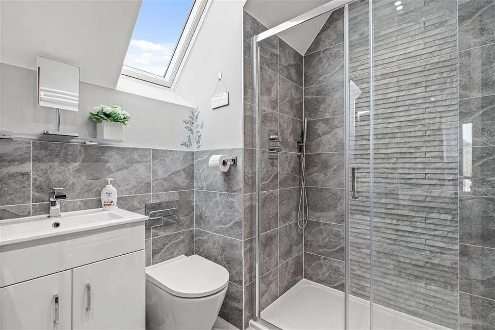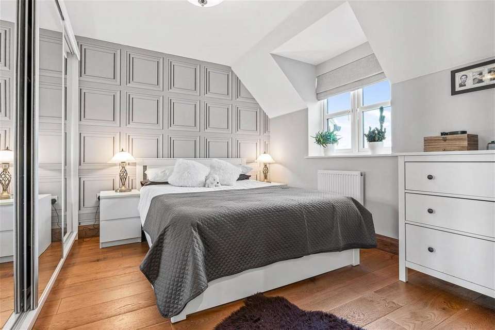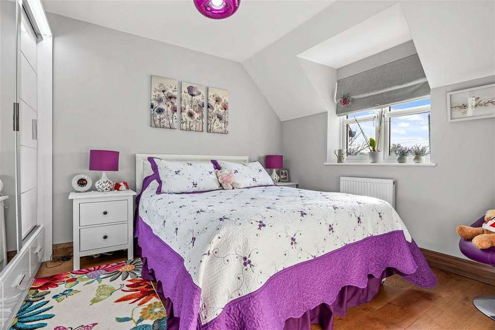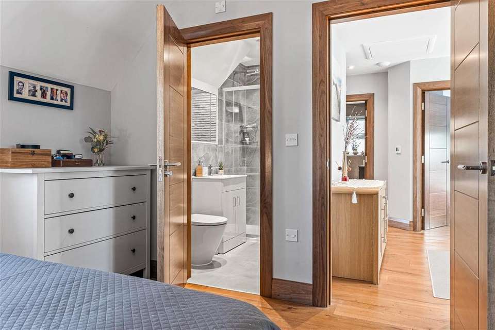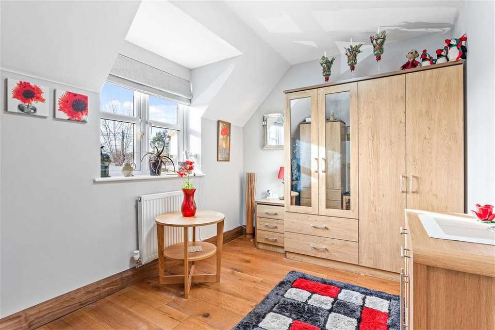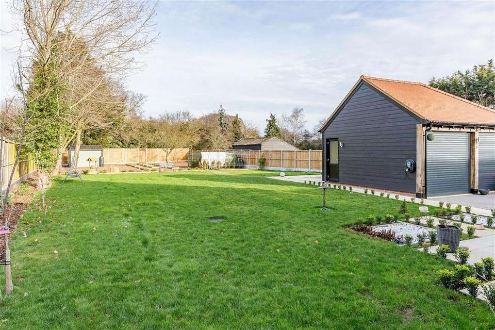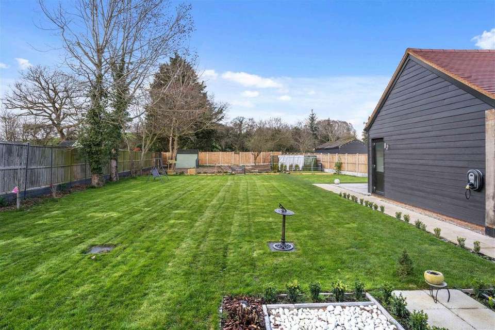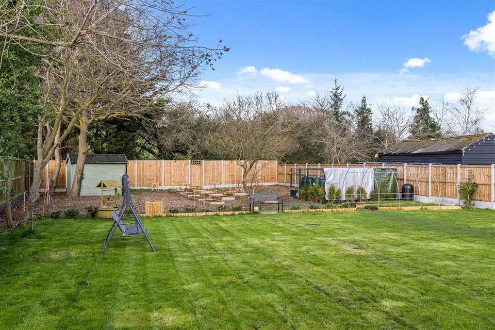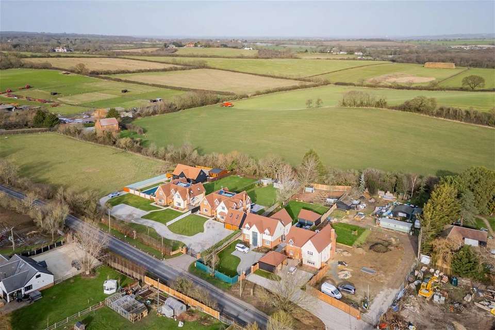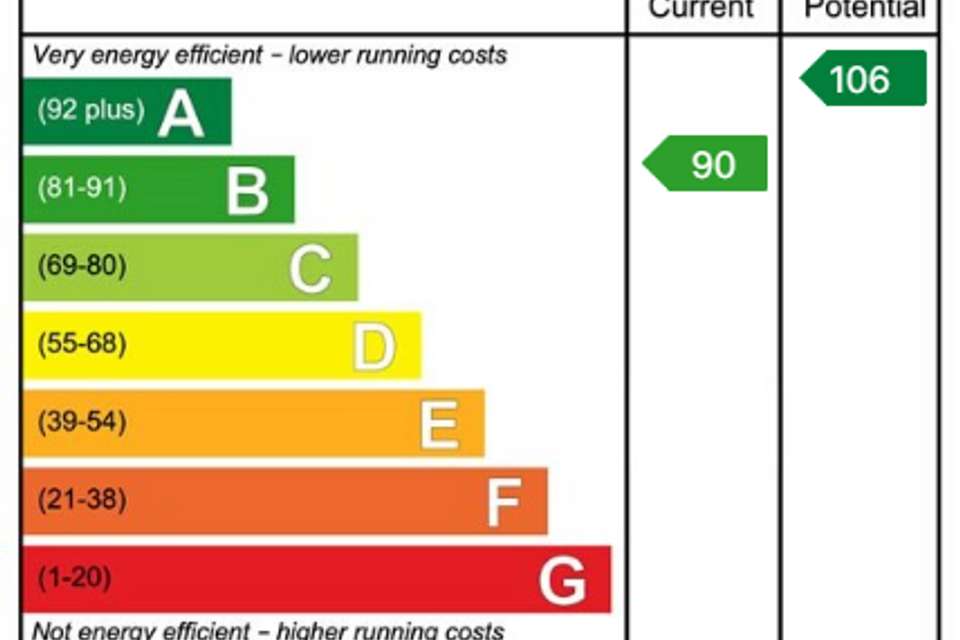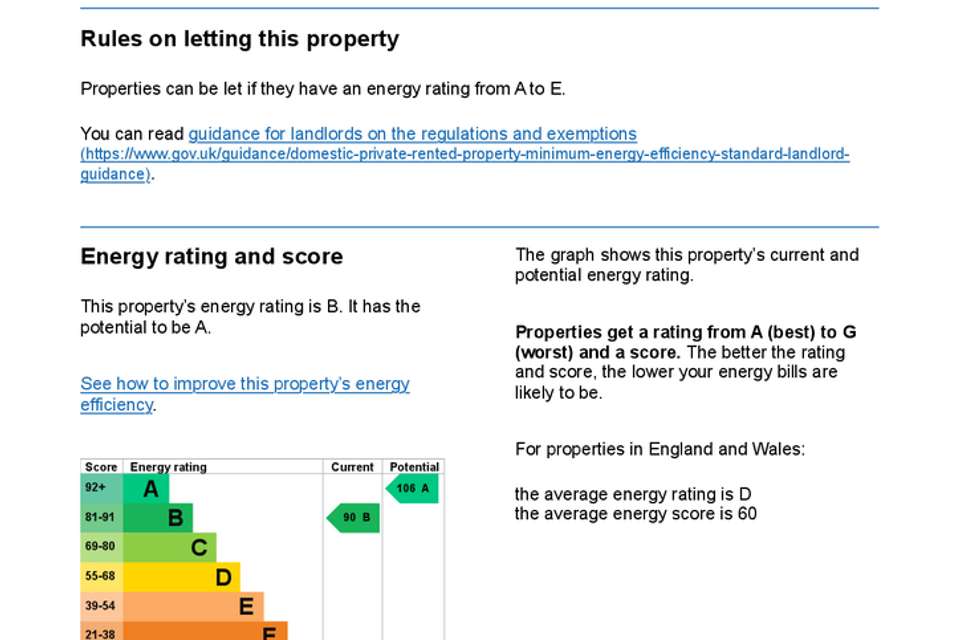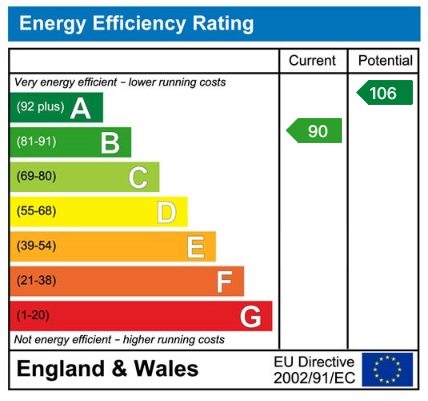4 bedroom detached house for sale
Chelmsford Road, Chelmsford CM3detached house
bedrooms
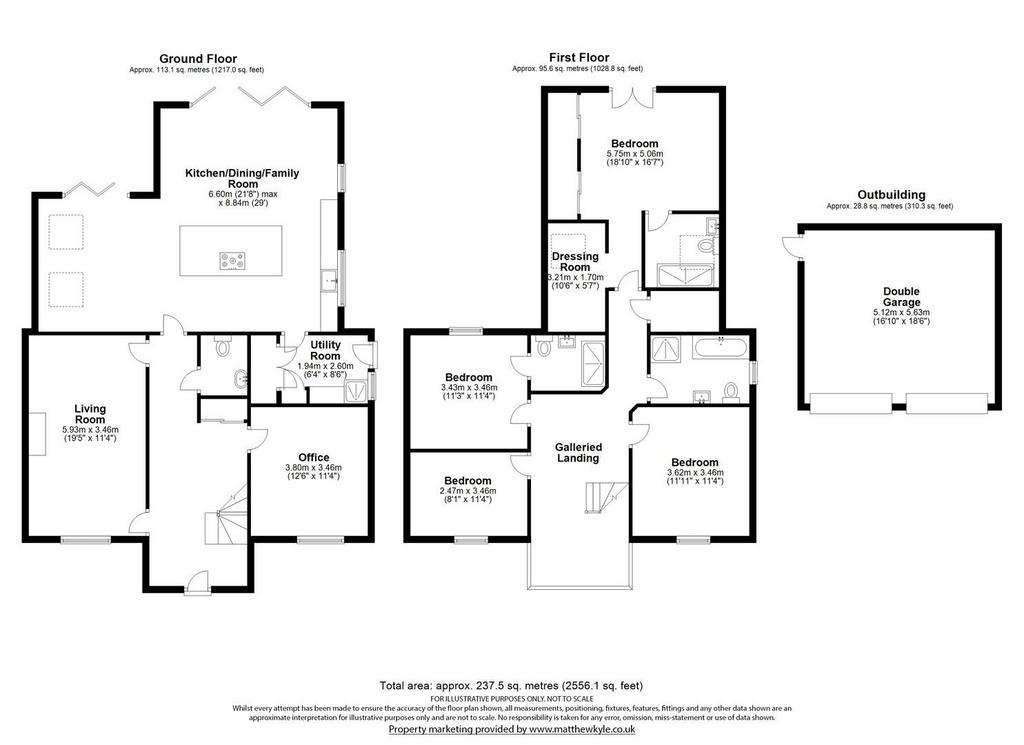
Property photos

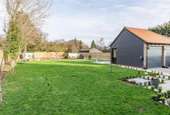
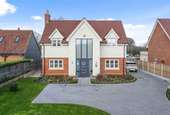
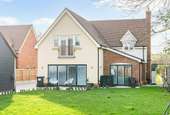
+27
Property description
Daffodil House is an attractive, recently constructed detached four-bedroom home which offers expansive accommodation and high specification throughout. Expanding over 2500sq.ft, Daffodil House offers a welcoming, open plan kitchen/dining/family room, two further reception rooms and four spacious bedrooms. This idyllic family home is located in the popular village of Purleigh and offers expanding views of the countryside.Step inside this wonderful home, and you will immediately see the quality this property boasts, having been developed exclusively by the current owner. From the bright entrance hall, there is a there is a large sitting room, second reception room currently utilised as an office and WC. Continuing to the rear of the property, is the centrepiece of the downstairs living accommodation which is a beautifully presented, open plan kitchen/dining/family room with central island and bifold and trifold doors leading outside. There is also the benefit of a good size utility room which offers laundry and dog washing facilities/useful raised shower.The first floor is accessed via a statement, glass staircase, where the galleried landing leads to four double bedrooms; two of which have ensuites and a family bathroom. The principal suite features a Juliet balcony with an outlook onto the rear garden, air conditioning, a dressing room and ensuite.Step outside to the rear of Daffodil House, where you will see a beautifully planned patio area with awning which is perfect for alfresco dining and framed by carefully landscaped plant beds. Take a few steps up to the lawned garden and you will notice that it is of a great size, and leads to a further garden area currently used as a small allotment with vegetable beds.As you move to the front of the property, there is a detached double garage and sweeping driveway offering ample parking for many vehicles.Daffodil House is located just outside of Purleigh, within close proximity to the local primary school, golf club and public houses. The towns of Maldon and South Woodham Ferrers are a further drive of approximately 5-10 minutes away with their range of shopping and schooling facilities. The mainline railway at North Fambridge has direct trains into Liverpool Street and Stratford.
Interested in this property?
Council tax
First listed
Over a month agoEnergy Performance Certificate
Chelmsford Road, Chelmsford CM3
Marketed by
Fine & Country - Mid and South Essex Victoria Road Chelmsford Essex CM1 1NYPlacebuzz mortgage repayment calculator
Monthly repayment
The Est. Mortgage is for a 25 years repayment mortgage based on a 10% deposit and a 5.5% annual interest. It is only intended as a guide. Make sure you obtain accurate figures from your lender before committing to any mortgage. Your home may be repossessed if you do not keep up repayments on a mortgage.
Chelmsford Road, Chelmsford CM3 - Streetview
DISCLAIMER: Property descriptions and related information displayed on this page are marketing materials provided by Fine & Country - Mid and South Essex. Placebuzz does not warrant or accept any responsibility for the accuracy or completeness of the property descriptions or related information provided here and they do not constitute property particulars. Please contact Fine & Country - Mid and South Essex for full details and further information.





