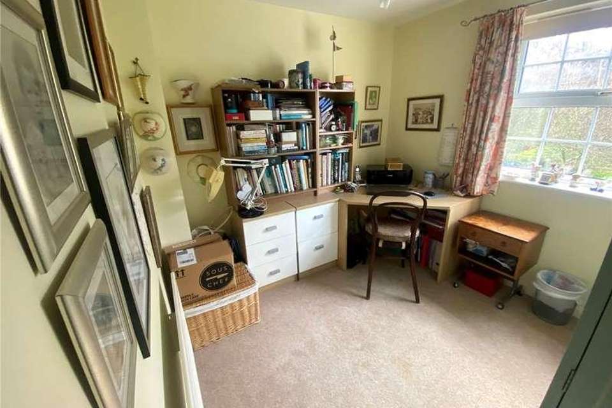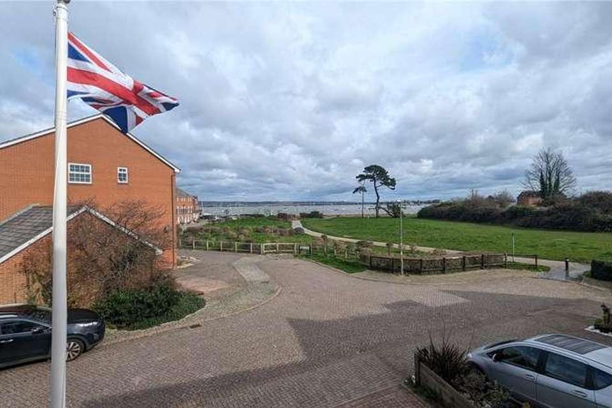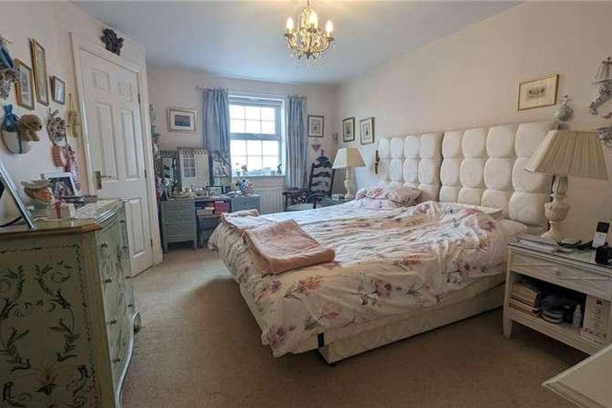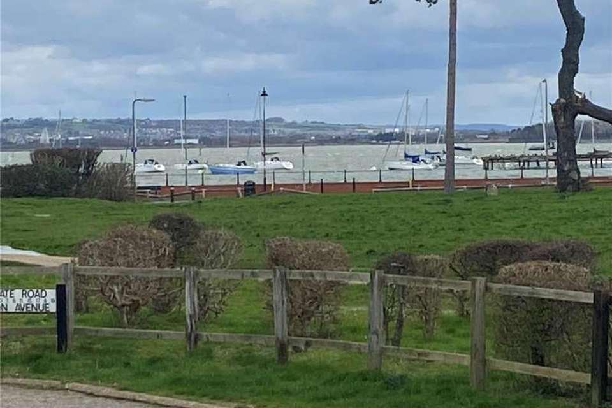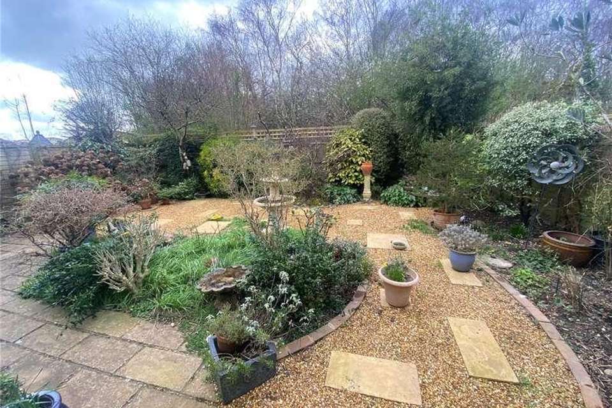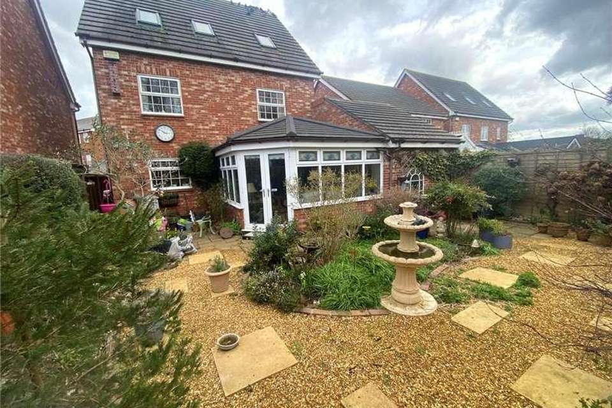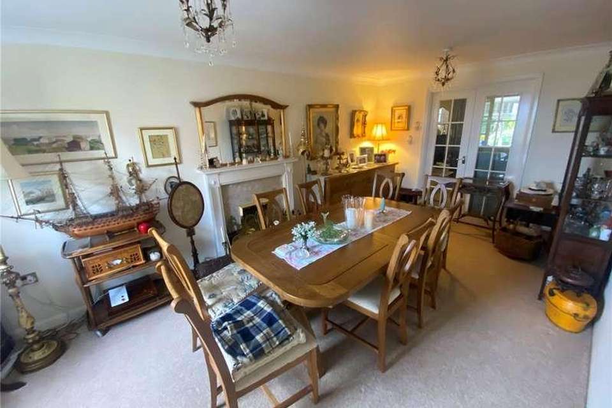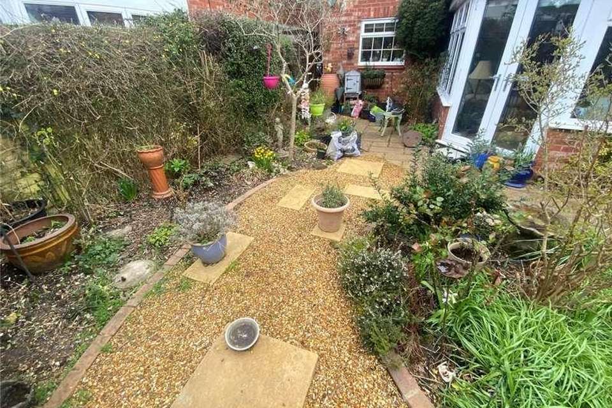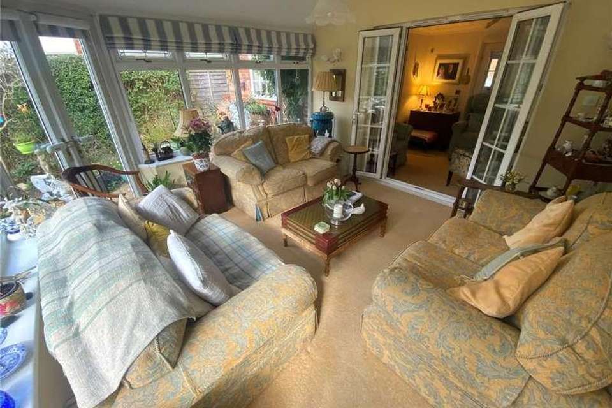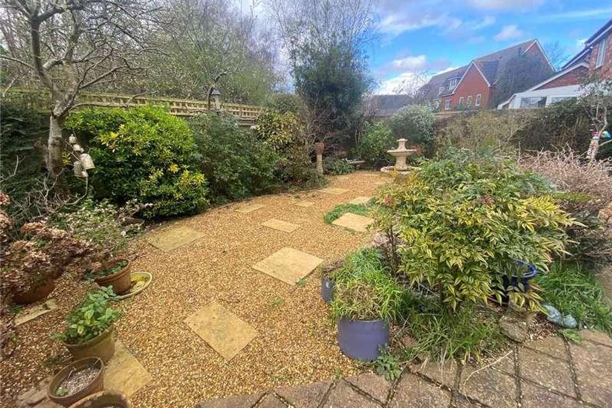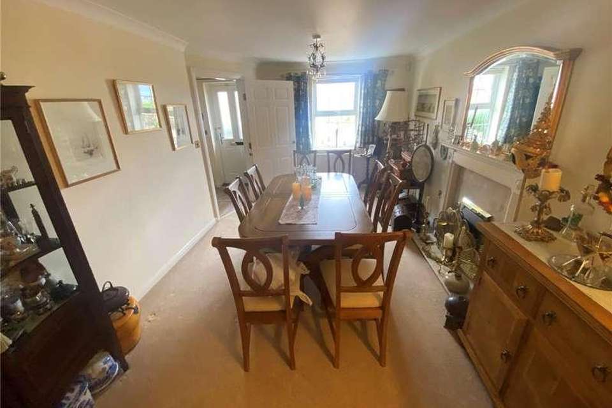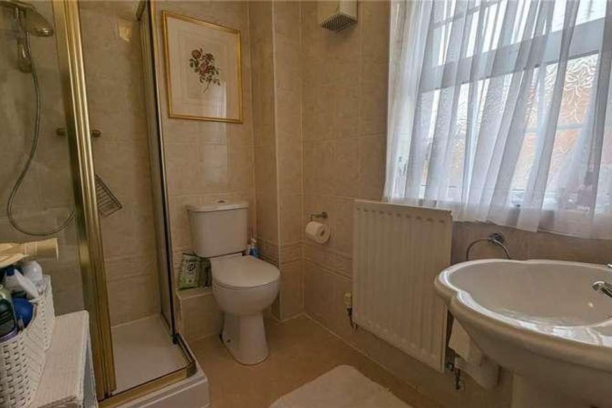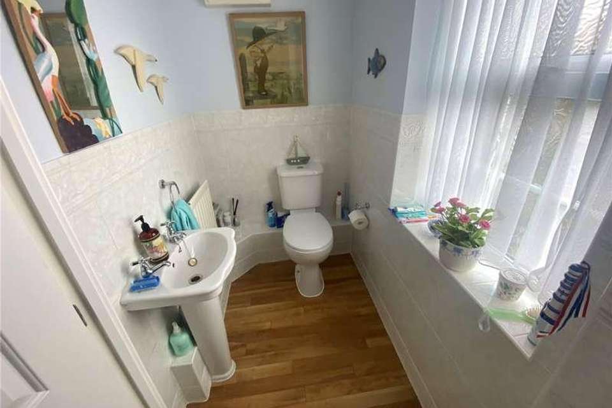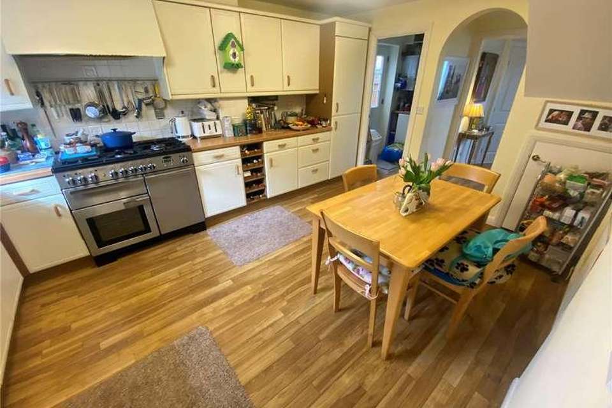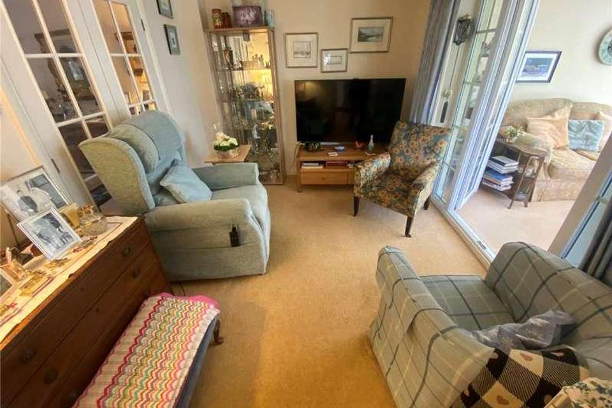5 bedroom property for sale
PO12 4GLproperty
bedrooms
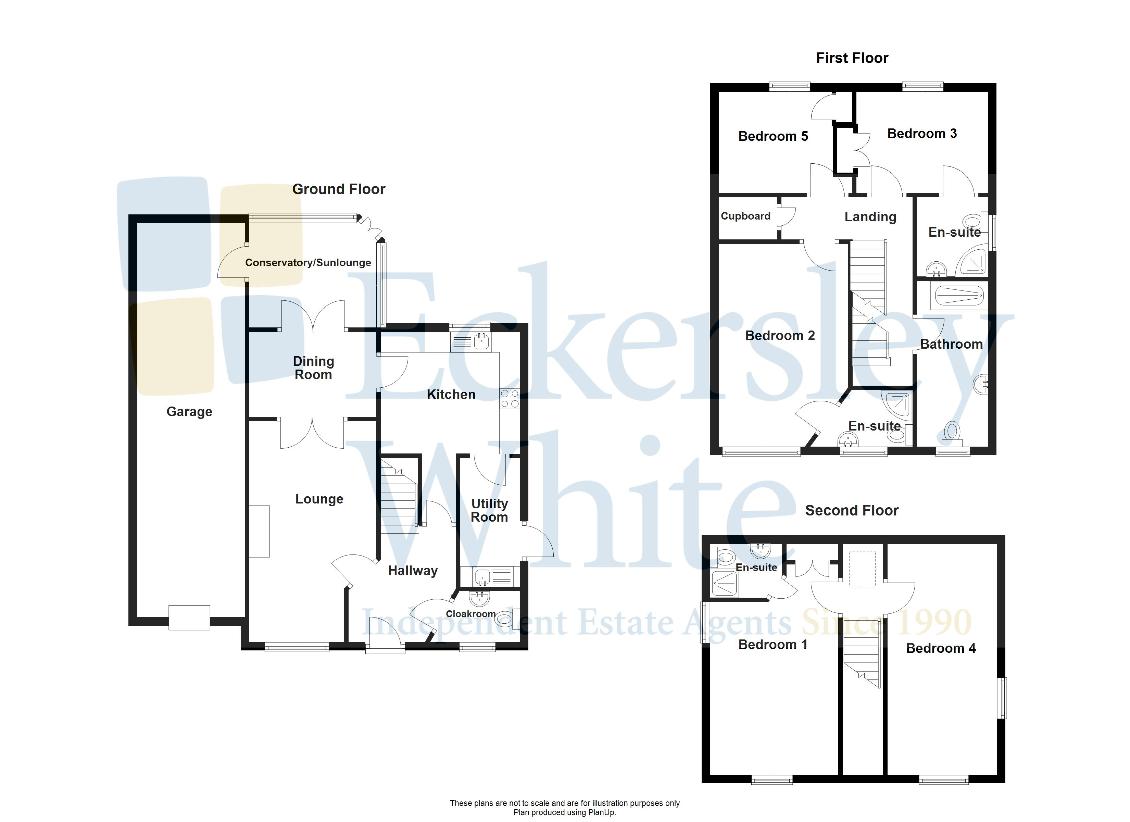
Property photos

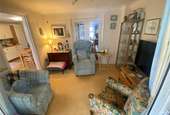
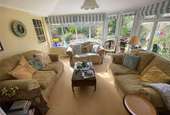
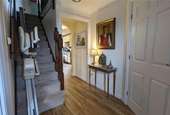
+17
Property description
Entrance Hall: Front door, Amtico wood effect flooring, stairs to first floor, coved ceiling, radiator, doors to lounge, kitchen and ground floor cloakroom. Lounge: 17'7" x 10'2" (5.36m x 3.1m) Double glazed window to front aspect, fitted carpet, gas feature fire, doors to dining room, coved ceiling. Ground Floor Cloakroom: Low flush W.C, pedestal wash hand basin, radiator, Amtico wood effect flooring, double glazed obscured window to front aspect. Kitchen: 14'10" x 11'1" (4.52m x 3.38m). Range of wall and base units with work top surfaces and tiled splashbacks, one and a half bowl sink and drainer unit with waste disposal unit, water softener and mixer tap over, integrated dishwasher and integrated fridge freezer, space for range style cooker with extractor hood over, understairs storage cupboard, Amtico wood effect flooring, radiator, doors to utility room and dining room, double glazed window to rear aspect. Utility Room: 7'2" x 5'3" (2.18m x 1.6m). Base units with work top surfaces, sink and drainer unit, plumbing for washing machine, Valliant wall mounted boiler, door to rear garden. Dining Room: 10'2" x 7'5" (3.1m x 2.26m). uPVC double glazed doors to conservatory, double doors to lounge, fitted carpet, radiator, coved ceiling. Conservatory / Sun Lounge: 12' x 11'9" (3.66m x 3.58m). Double glazed windows to rear and side aspect, uPVC double glazed doors to rear garden, radiator, courtesy door to garage. On the First Floor: Landing: Fitted carpet, airing cupboard, radiator, stairs to second floor. Bedroom Two: 16'2" x 10'4" (4.93m x 3.15m). Double glazed window to front aspect, fitted carpet, radiator, fitted wardrobes, door to en-suite shower room. En-Suite Shower Room: Shower cubicle with tiled surrounds, pedestal wash hand basin, low flush W.C, radiator, vinyl flooring, double glazed obscured window to front aspect. Bedroom Three: 10'6" x 8'1" (3.2m x 2.46m). Double glazed window to rear aspect, fitted carpet, radiator, fitted wardrobes, door to en-suite shower room. En-Suite Shower Room: Shower cubicle with tiled surrounds, pedestal wash hand basin, low flush W.C, radiator, double glazed obscured window to side aspect. Bedroom Five: 10'8" x 8'2" (3.25m x 2.5m). Double glazed window to rear aspect, fitted carpet, radiator, fitted wardrobe. Shower Room: Walk-in shower cubicle with tiled surrounds, wash hand basin on vanity unit, low flush W.C, radiator, tiled floor, double glazed obscured window to front aspect. On the Second Floor: Landing: Fitted carpet, Velux window to rear aspect, doors to bedrooms. Bedroom One: 15'5" x 8' (4.7m x 2.44m). Double glazed window to front aspect offering views towards Portsmouth Harbour, additional double glazed window to side aspect, fitted carpet, two radiators, fitted wardrobes, door to en-suite shower room. En-Suite Shower Room: Shower cubicle with tiled surrounds, wash hand basin on vanity unit, low flush W.C, radiator, fitted carpet, Velux window to rear aspect. Bedroom Four: 15'5" x 8' (4.7m x 2.44m). Double glazed window to front aspect offering views towards Portsmouth Harbour, additional double glazed window to side aspect, fitted carpet, two radiators. On the Outside: To the Front: Brick paved driveway providing off road parking for two vehicles leading to garage, lawn area with flower and shrub borders, pedestrian access to rear garden, views towards Portsmouth Harbour. Garage: 36'1" x 8'7" (11m x 2.62m). Longer than average garage with electric up and over door to the front, personal door to conservatory, power and light. Rear Garden: Enclosed by fencing with a range of flower beds and established trees and plants, shingle area, patio area with outside power point and outside tap.
Council tax
First listed
2 weeks agoPO12 4GL
Placebuzz mortgage repayment calculator
Monthly repayment
The Est. Mortgage is for a 25 years repayment mortgage based on a 10% deposit and a 5.5% annual interest. It is only intended as a guide. Make sure you obtain accurate figures from your lender before committing to any mortgage. Your home may be repossessed if you do not keep up repayments on a mortgage.
PO12 4GL - Streetview
DISCLAIMER: Property descriptions and related information displayed on this page are marketing materials provided by Eckersley White. Placebuzz does not warrant or accept any responsibility for the accuracy or completeness of the property descriptions or related information provided here and they do not constitute property particulars. Please contact Eckersley White for full details and further information.





