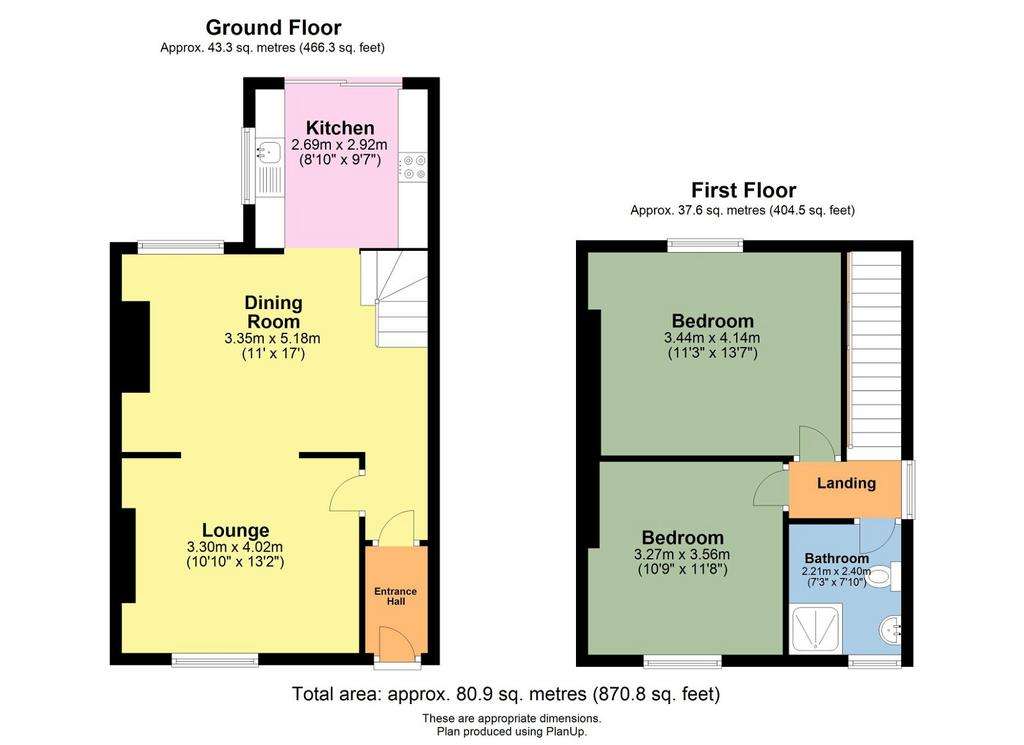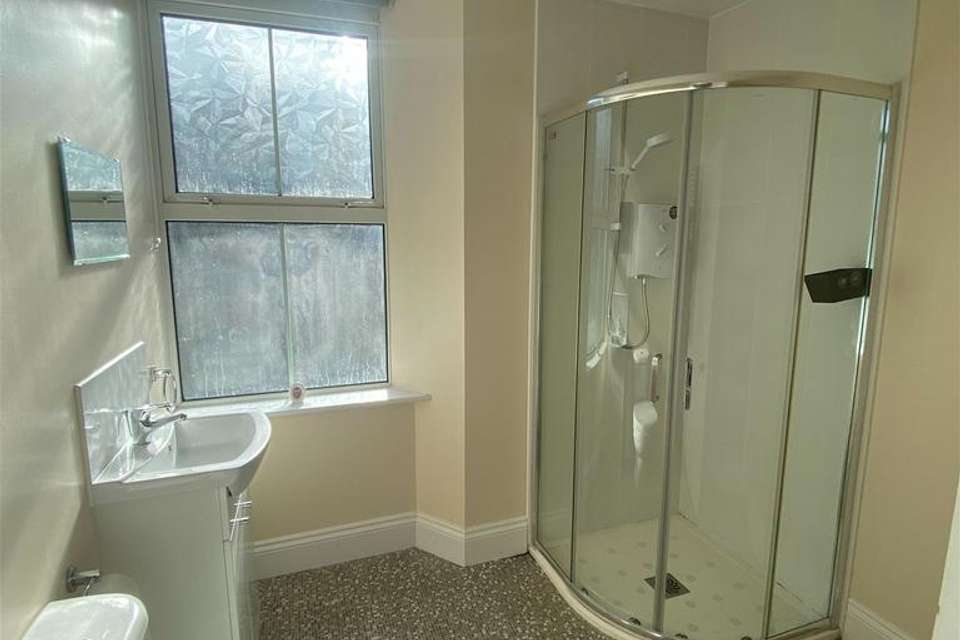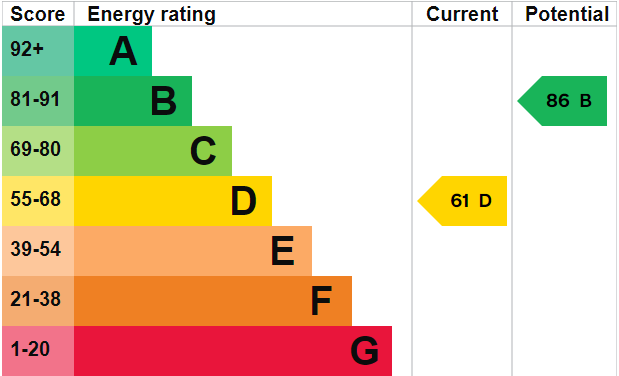2 bedroom end of terrace house for sale
Tavistock, PL19 0HHterraced house
bedrooms

Property photos




+5
Property description
Ideally located in a highly sought after residential road is this end of terrace, two bedroom Victorian property which is just a short flat walk into the centre of Tavistock and it's many shops and cafes.The property which is neutrally decorated throughout, offers the benefit of a through Lounge/Dining Room, a separate kitchen with patio doors to the rear and integrated appliances, two good sized double bedrooms and a large Family Bathroom. Externally, the rear garden offers both a lawned area and a small patio with a useful storage shed to the side. The garden can also be accessed through a gated side entrance from the front. Accommodation:Entrance Hall: Double glazed door to front entrance.Lounge/Dining Area: a versatile living area with slate hearth, fire surround and living flame effect fire to lounge with open plan dining area overlooking the rear garden.Kitchen: Tile effect flooring throughout kitchen with patio doors opening directly onto the patio area. Cream shaker style range of cupboards and drawers. Integrated fridge/freezer and dishwasher, electric cooker and hob. Stainless steel 1 1/2 sink overlooking side of property with plumbing for a washing machine. Modern splashbacks.Bedroom 1: Large double bedroom to front of property, neutral decor, radiator and double glazed window.Bedroom 2: Large double bedroom to the rear of the property, neutral decor, radiator and double glazed window.Bathroom: Bathroom with white sanitaryware; toilet, sink with vanity unit, offset corner shower enclosure with electric shower. Frosted opaque double glazed window to front.Front garden: Gravelled frontage from property to front garden wall which is ideal for pots and containers, side gate access to rear of the property.Rear garden: Patio area with steps to raised lawn and gravel seating area. Outhouse and additional side storage area with outside tap.This property is offered to the market with NO ONWARD CHAIN.AGENT’S NOTESFixtures, fittings, appliances or any building services referred to does not imply that they are in working order or have been tested by us. The suitability and working condition of these items and services is the responsibility of purchasers.
Interested in this property?
Council tax
First listed
Over a month agoEnergy Performance Certificate
Tavistock, PL19 0HH
Marketed by
Salisburys Estate Agents Ltd - Tavistock 1 West Street Tavistock, Devon PL19 8ADCall agent on 01822 611122
Placebuzz mortgage repayment calculator
Monthly repayment
The Est. Mortgage is for a 25 years repayment mortgage based on a 10% deposit and a 5.5% annual interest. It is only intended as a guide. Make sure you obtain accurate figures from your lender before committing to any mortgage. Your home may be repossessed if you do not keep up repayments on a mortgage.
Tavistock, PL19 0HH - Streetview
DISCLAIMER: Property descriptions and related information displayed on this page are marketing materials provided by Salisburys Estate Agents Ltd - Tavistock. Placebuzz does not warrant or accept any responsibility for the accuracy or completeness of the property descriptions or related information provided here and they do not constitute property particulars. Please contact Salisburys Estate Agents Ltd - Tavistock for full details and further information.










