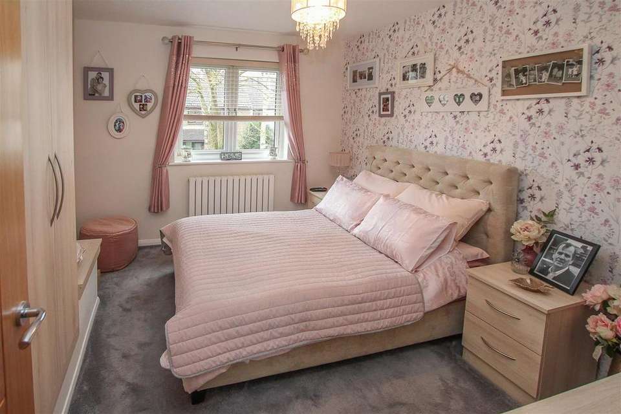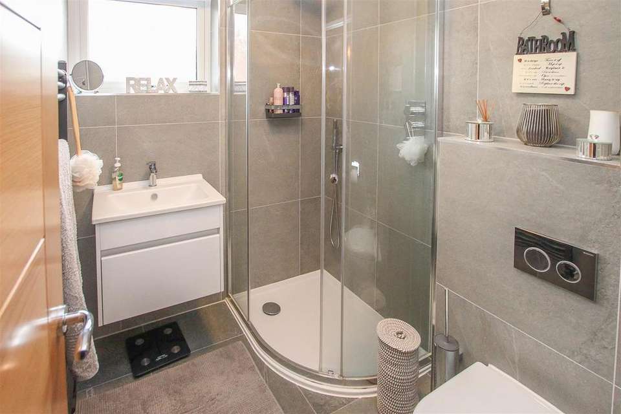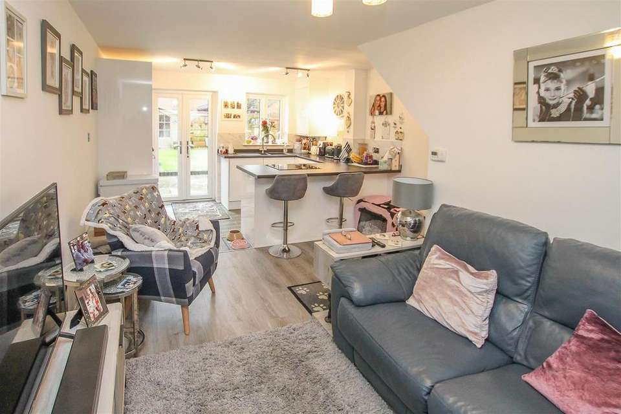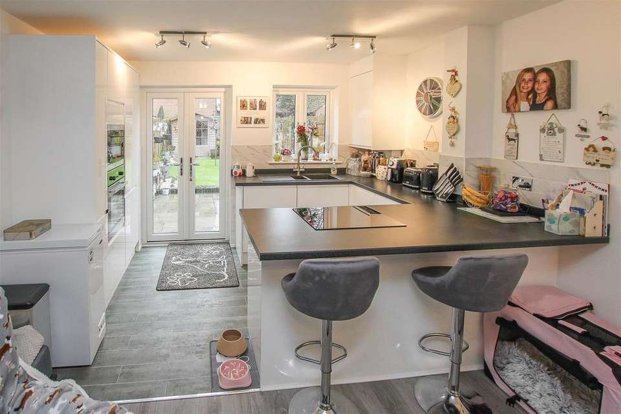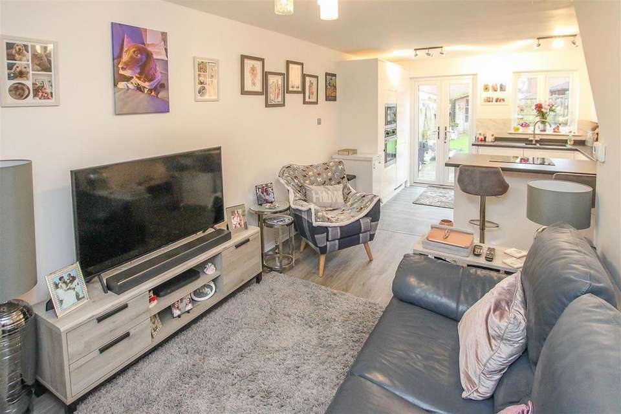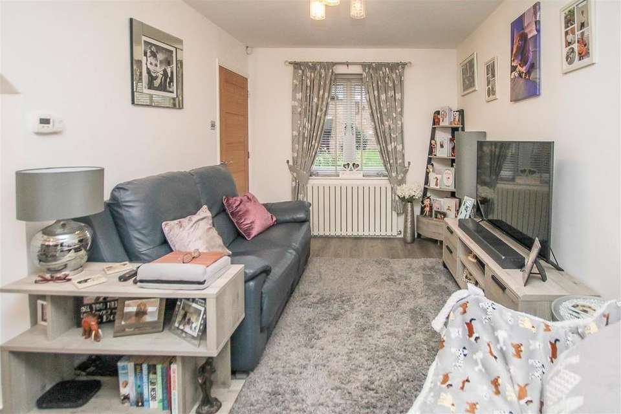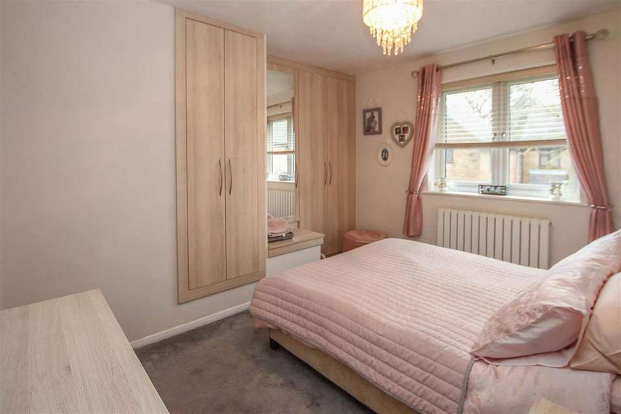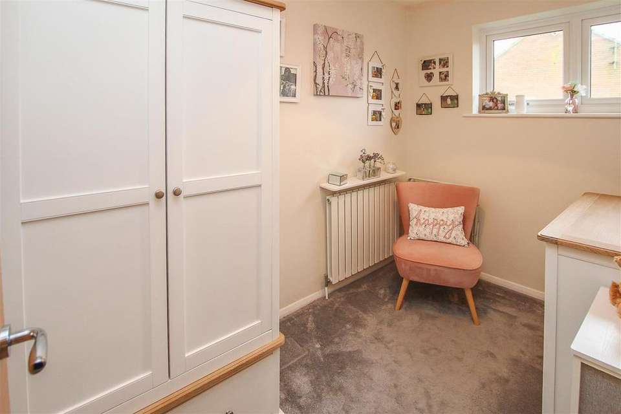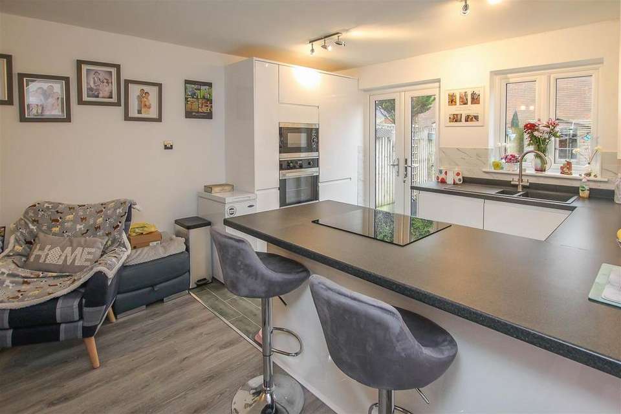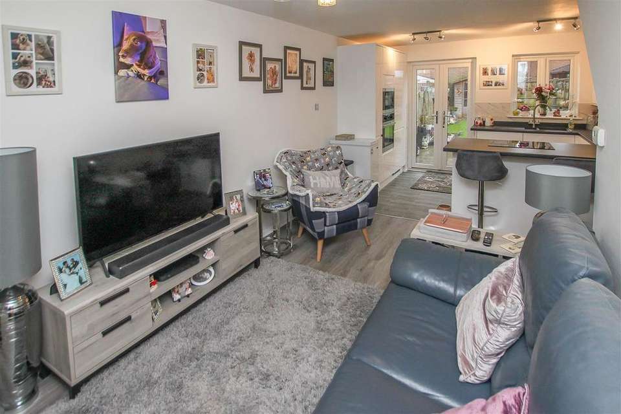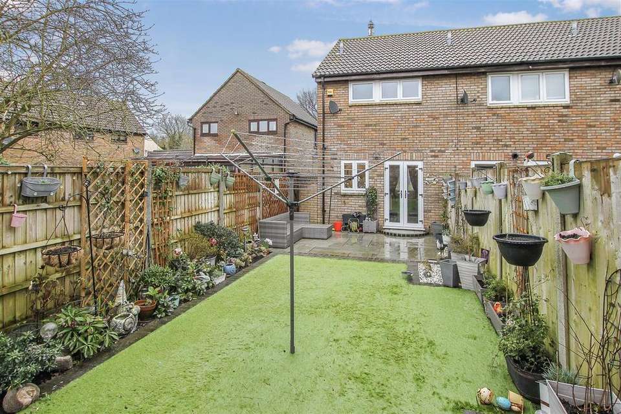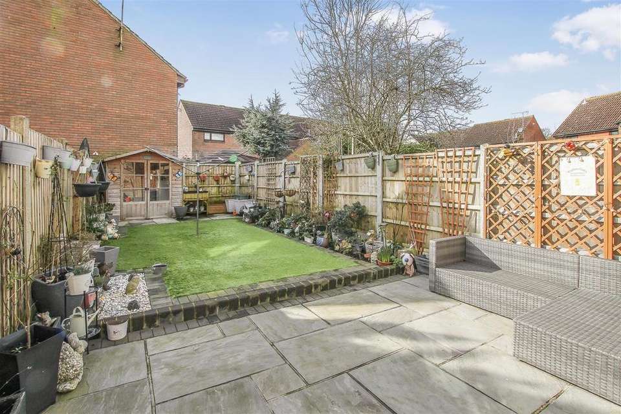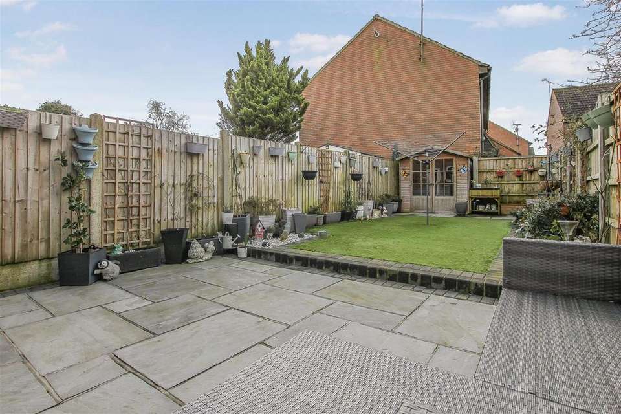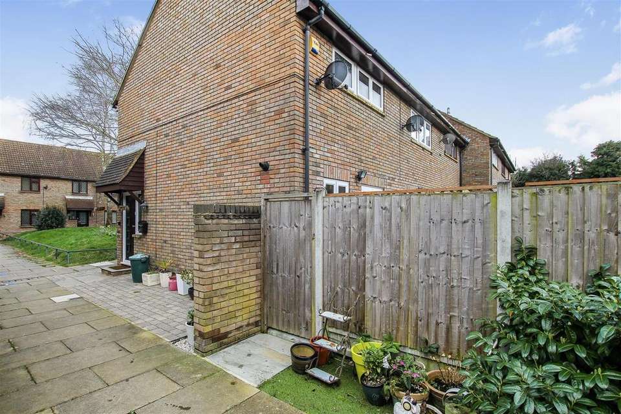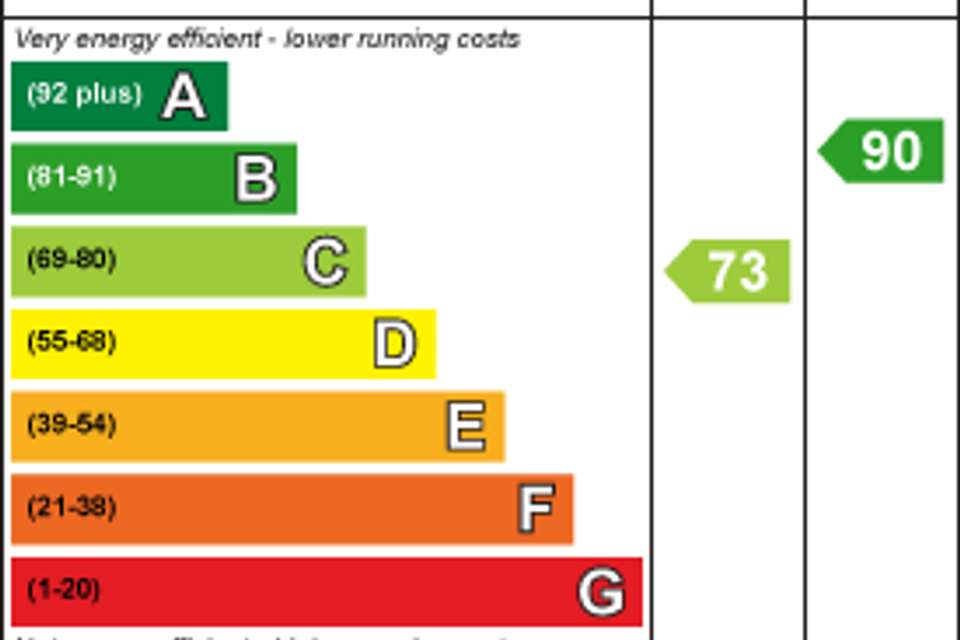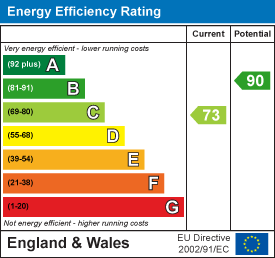2 bedroom end of terrace house for sale
Kelvedon Hatch, Brentwoodterraced house
bedrooms
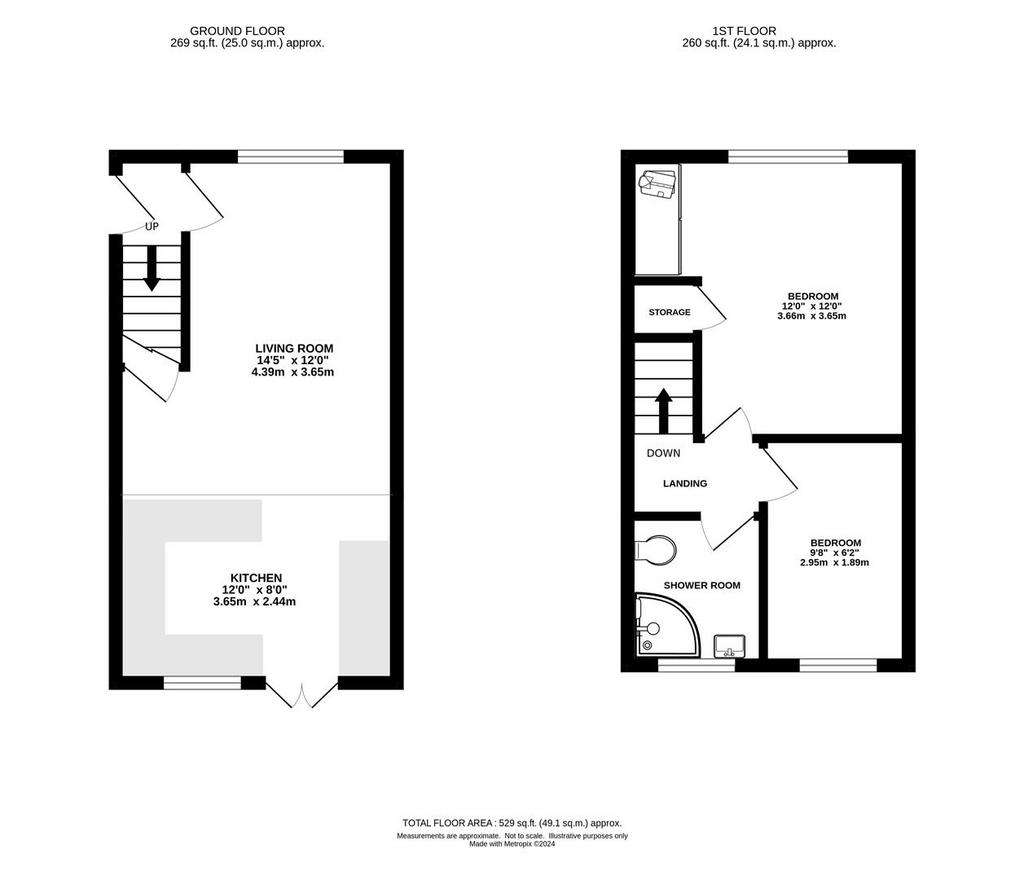
Property photos

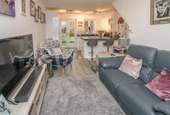
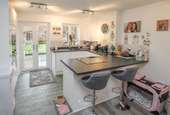
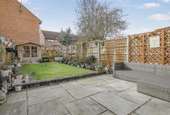
+16
Property description
A lovely light and airy, two-bedroom end of terrace house, situated in a pedestrianised mews with garage in block and a well-maintained garden measuring approx. 41' in length. The property has an open plan lounge and kitchen which has been recently refurbished with modern white units, and further benefits from fully fitted wardrobes to the master bedroom, full UPVC double-glazing, gas central heating via radiators, and new carpets throughout. Parking is provided via a garage in a block close by and an additional parking space to the front of the garage.
As you enter this lovely home via the canopied front door you come into an entrance hallway with stairs rising to the first floor and a door taking you through to the Living Room which is open plan to the kitchen. The living room has a window to the side elevation which has a pleasant outlook over a small green. The rear of the lounge is open plan to the kitchen which has been fitted with a range of white, high gloss wall and base units with integrated appliances to include oven, hob, fridge, dishwasher and washing machine. Stylish black work tops compliment the kitchen which includes a peninsular breakfast bar with seating to one side. Double glazed French doors lead out to the neat garden.
To the first floor are two bedrooms. Bedroom one benefits from fitted wardrobes and a built-in cupboard, with bedroom two having space for free standing furniture. A modern shower room has a corner shower cubicle, low flush wc, a pedestal wash hand basin and is fully tiled to both walls and flooring.
Externally a neat rear garden commences with a paved patio area with ample space for seating. The grass has been replaced with astroturf and there are neat borders planted with a selection of shrubs and plants. There is a timber shed/summer house at the rear of the garden, where there is a further, small patio area. Parking is provided via a garage is a block close by.
Canopied front door leads into:
Entrance Lobby - Stairs to first floor. Door to :
Lounge - 4.39m x 3.66m (14'5 x 12') - Cupboard under stairs. Open plan to :
Kitchen/Diner - 3.66m x 2.44m (12' x 8') - Fitted with high gloss wall and base units with black work surfaces over. Integrated appliances to include oven, hob, fridge, dishwasher and washing machine. Breakfast bar with seating. Double doors through into garden.
First Floor Landing - Access to loft area. Doors to all rooms.
Bedroom One - 3.66m x 3.66m (12' x 12') - Built in cupboard and fitted wardrobes,
Bedroom Two - 2.95m x 1.88m (9'8 x 6'2) -
Shower Room - Fitted with a modern, three piece white suite comprising: Large corner shower, low flush wc and pedestal wash hand basin. Tiled floors and walls.
Exterior - Rear Garden - Commencing with a paved patio, leading into neat lawns laid to astroturf with flowerbeds and timber panelled fencing to all boundaries. Shed at the bottom of the garden. Side pedestrian access. Outside water tap.
Garage - In a block with parking in front for an additional car.
Agents Note - Fee Disclosure - As part of the service we offer we may recommend ancillary services to you which we believe may help you with your property transaction. We wish to make you aware, that should you decide to use these services we will receive a referral fee. For full and detailed information please visit 'terms and conditions' on our website
As you enter this lovely home via the canopied front door you come into an entrance hallway with stairs rising to the first floor and a door taking you through to the Living Room which is open plan to the kitchen. The living room has a window to the side elevation which has a pleasant outlook over a small green. The rear of the lounge is open plan to the kitchen which has been fitted with a range of white, high gloss wall and base units with integrated appliances to include oven, hob, fridge, dishwasher and washing machine. Stylish black work tops compliment the kitchen which includes a peninsular breakfast bar with seating to one side. Double glazed French doors lead out to the neat garden.
To the first floor are two bedrooms. Bedroom one benefits from fitted wardrobes and a built-in cupboard, with bedroom two having space for free standing furniture. A modern shower room has a corner shower cubicle, low flush wc, a pedestal wash hand basin and is fully tiled to both walls and flooring.
Externally a neat rear garden commences with a paved patio area with ample space for seating. The grass has been replaced with astroturf and there are neat borders planted with a selection of shrubs and plants. There is a timber shed/summer house at the rear of the garden, where there is a further, small patio area. Parking is provided via a garage is a block close by.
Canopied front door leads into:
Entrance Lobby - Stairs to first floor. Door to :
Lounge - 4.39m x 3.66m (14'5 x 12') - Cupboard under stairs. Open plan to :
Kitchen/Diner - 3.66m x 2.44m (12' x 8') - Fitted with high gloss wall and base units with black work surfaces over. Integrated appliances to include oven, hob, fridge, dishwasher and washing machine. Breakfast bar with seating. Double doors through into garden.
First Floor Landing - Access to loft area. Doors to all rooms.
Bedroom One - 3.66m x 3.66m (12' x 12') - Built in cupboard and fitted wardrobes,
Bedroom Two - 2.95m x 1.88m (9'8 x 6'2) -
Shower Room - Fitted with a modern, three piece white suite comprising: Large corner shower, low flush wc and pedestal wash hand basin. Tiled floors and walls.
Exterior - Rear Garden - Commencing with a paved patio, leading into neat lawns laid to astroturf with flowerbeds and timber panelled fencing to all boundaries. Shed at the bottom of the garden. Side pedestrian access. Outside water tap.
Garage - In a block with parking in front for an additional car.
Agents Note - Fee Disclosure - As part of the service we offer we may recommend ancillary services to you which we believe may help you with your property transaction. We wish to make you aware, that should you decide to use these services we will receive a referral fee. For full and detailed information please visit 'terms and conditions' on our website
Interested in this property?
Council tax
First listed
Over a month agoEnergy Performance Certificate
Kelvedon Hatch, Brentwood
Marketed by
Keith Ashton Estate Agents - Kelvedon Hatch 38 Blackmore Road Kelvedon Hatch CM15 0ATPlacebuzz mortgage repayment calculator
Monthly repayment
The Est. Mortgage is for a 25 years repayment mortgage based on a 10% deposit and a 5.5% annual interest. It is only intended as a guide. Make sure you obtain accurate figures from your lender before committing to any mortgage. Your home may be repossessed if you do not keep up repayments on a mortgage.
Kelvedon Hatch, Brentwood - Streetview
DISCLAIMER: Property descriptions and related information displayed on this page are marketing materials provided by Keith Ashton Estate Agents - Kelvedon Hatch. Placebuzz does not warrant or accept any responsibility for the accuracy or completeness of the property descriptions or related information provided here and they do not constitute property particulars. Please contact Keith Ashton Estate Agents - Kelvedon Hatch for full details and further information.





