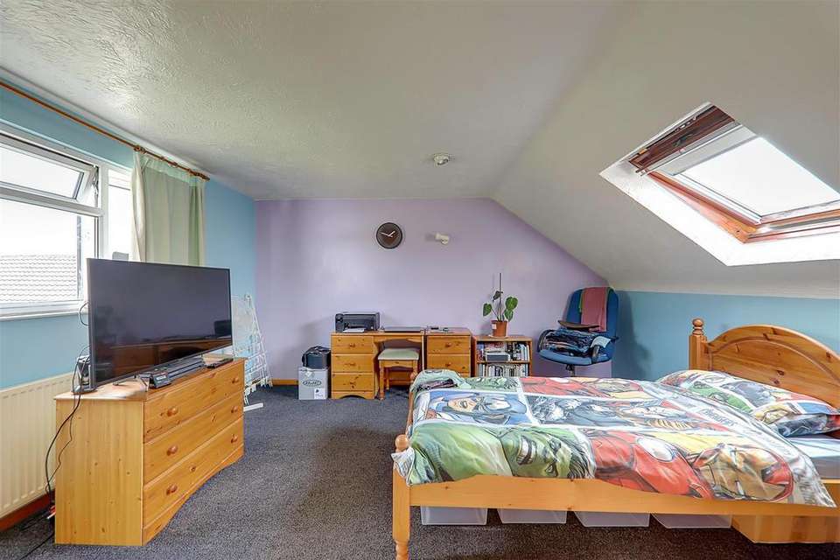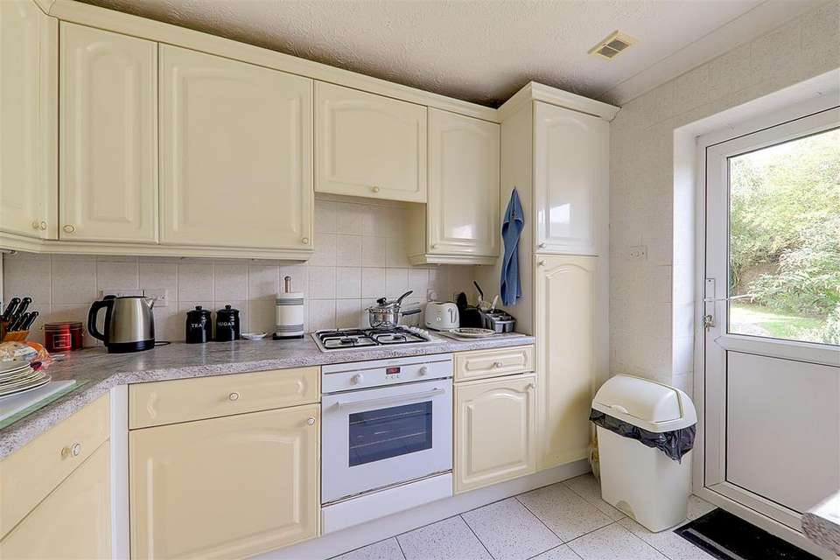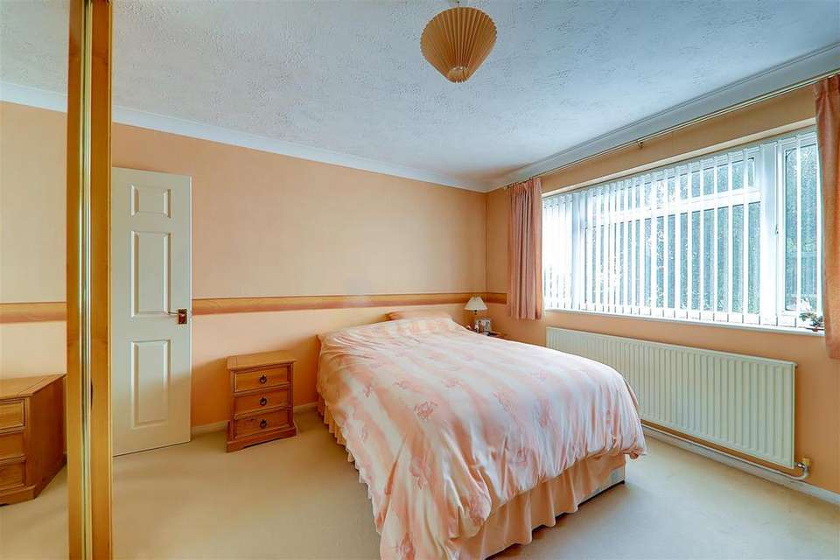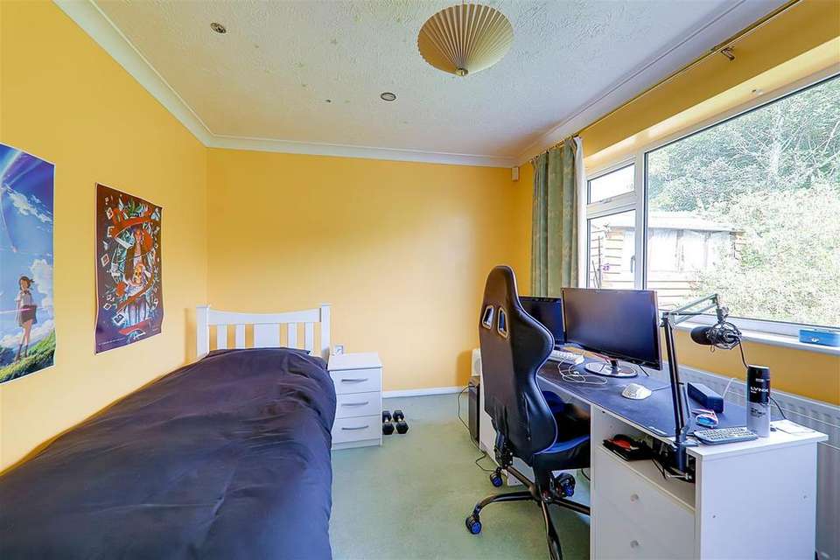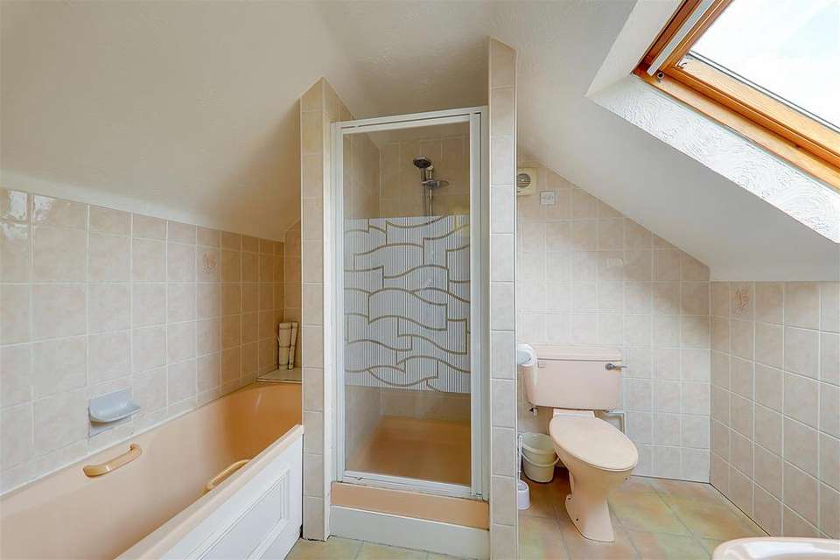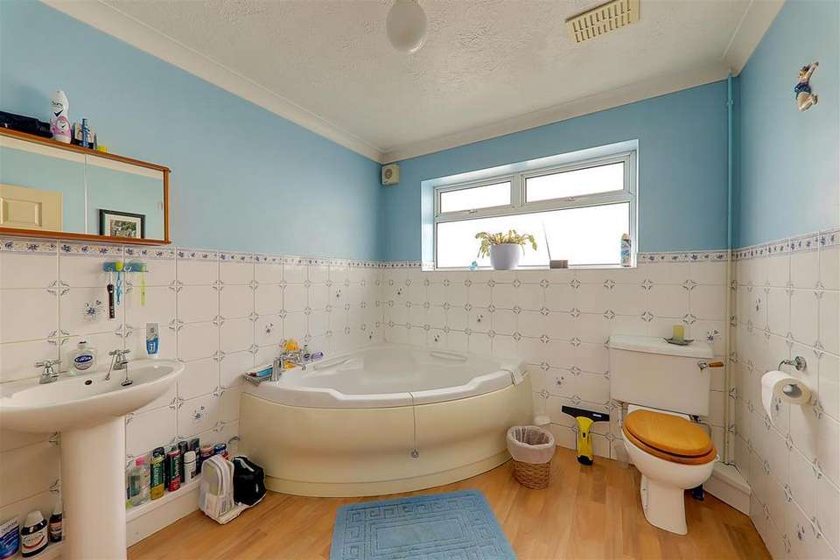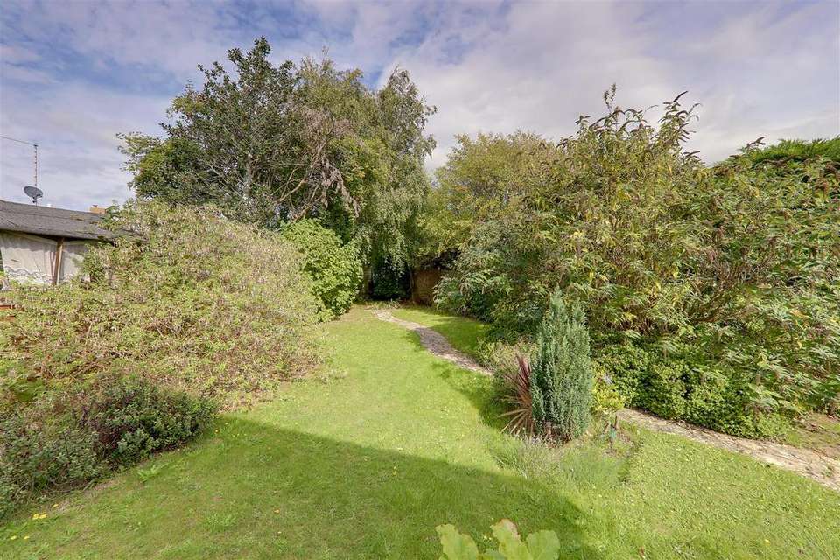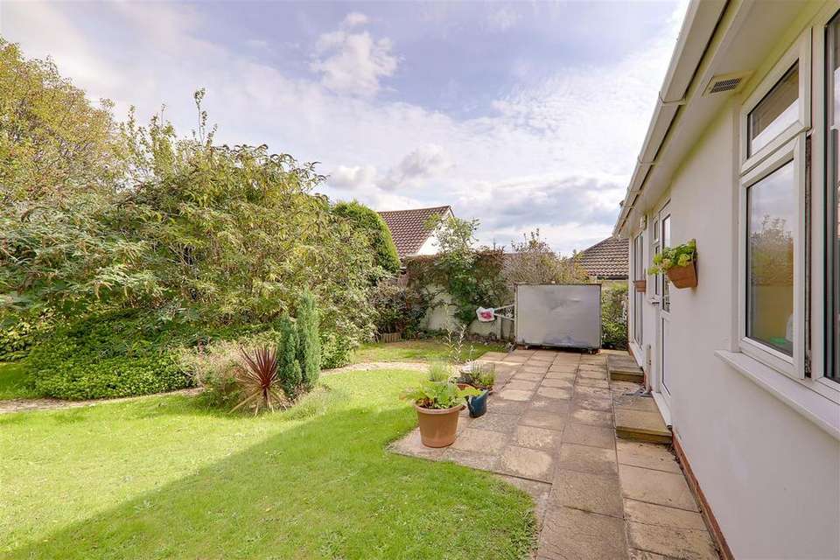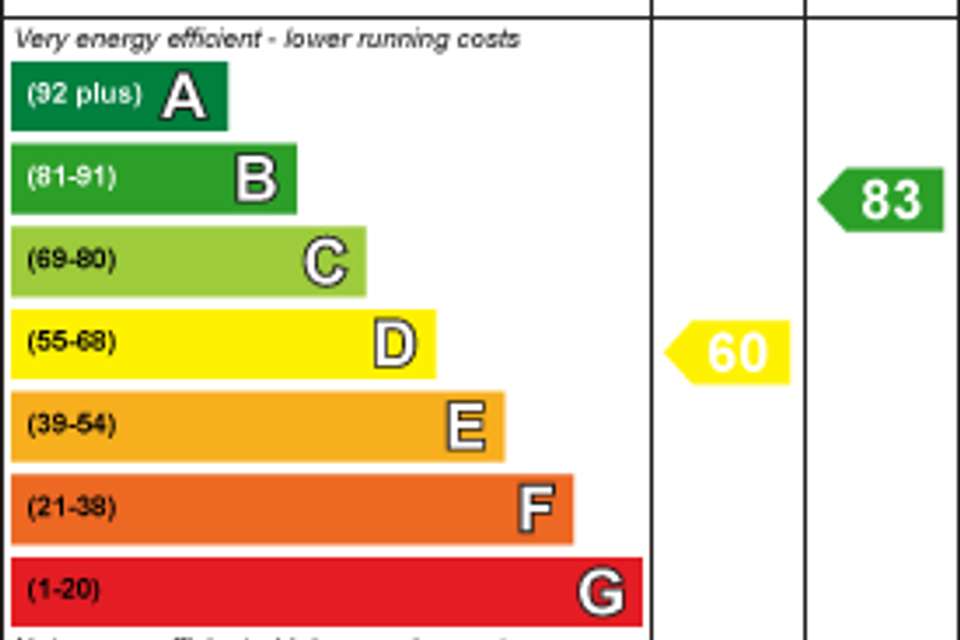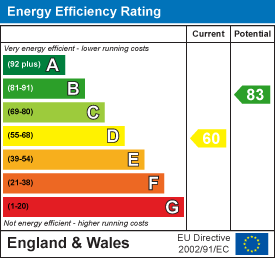3 bedroom chalet for sale
Hayling Rise, Worthing BN13house
bedrooms
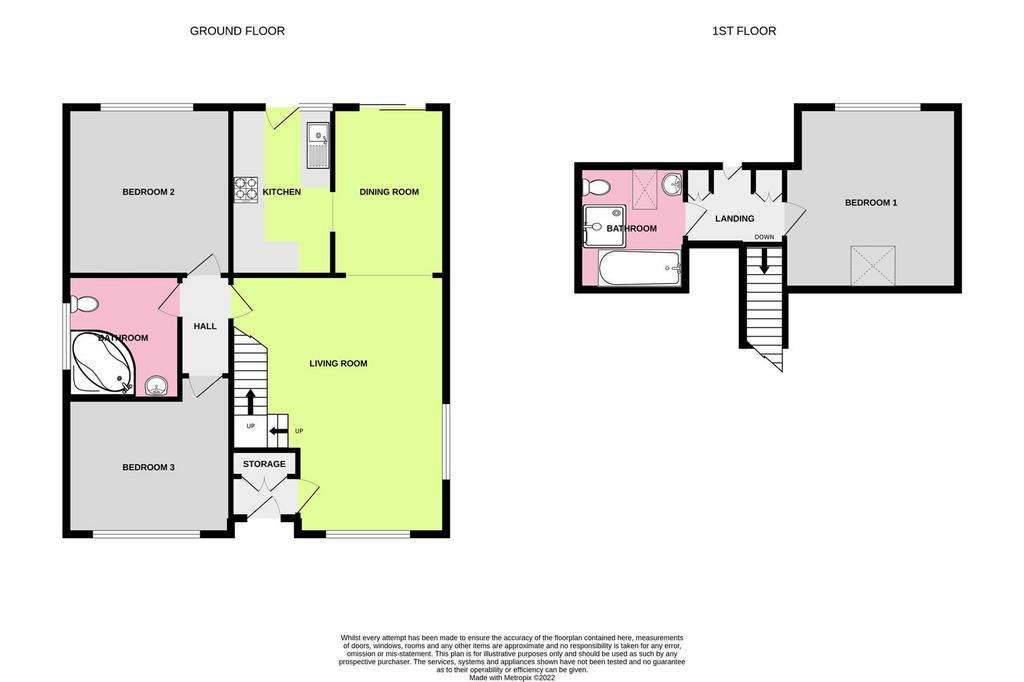
Property photos

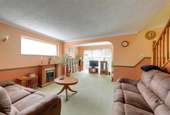
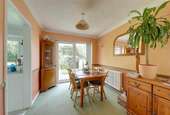
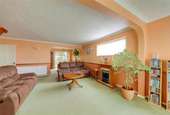
+9
Property description
Deceptively spacious three double bedrooms, two bathrooms, detached chalet in this favoured area of High Salvington. Briefly the accommodation comprises: GROUND FLOOR: entrance porch, 31' lounge/diner, kitchen, two bedrooms and bathroom/wc FIRST FLOOR: third bedroom and bathroom/wc. The property benefits from gas fired central heating and double glazing. Externally there is a block paved driveway providing parking for 3/4 vehicles.
Part glazed front door to:
Entrance Hall - Double cloaks cupboard. Tiled floor. Radiator. Part glazed door leading into:
Lounge - 6.10m x 5.11m (20' x 16'9) - Two radiators. Double aspect with double glazed windows with distant sea view to side. Archway leading to:
Dining Room - 3.05m x 2.59m (10'0" x 8'5") - Radiator. Double glazed patio doors to garden.
Kitchen - 3.05m x 2.31m (10' x 7'7) - Fully tiled. Comprising of rolled top work surfaces with single drainer sink unit with mixer taps. Range of base units comprising of cupboards and drawers. Matching eye level wall units with concealed lighting under. Fitted electric oven. Four ring gas hob with extractor over. Space and plumbing for washing machine. Space for fridge/freezer. Tiled floor. Double glazed window. Double glazed door to garden.
Inner hall leading to:
Bedroom Two - 3.81m x 3.73m (12'6 x 12'3) - Mirror fronted fitted wardrobes. Radiator. Double glazed window.
Bedroom Three - 3.66m x 2.97m (12 x 9'9) - Radiator. Double glazed window.
Bathroom/Wc - 2.82m x 2.57m (9'3 x 8'5) - Half tiled. White suite comprising of corner bath. Pedestal wash hand basin. Close couple WC. Radiator. Double glazed window.
Stairs from Lounge to First Floor Landing
First Floor Landing - Two fitted storage cupboards. Eve storage cupboards. Linen cupboard housing hot water tank with immersion. Gas fired boiler supply hot water and central heating.
Bedroom One - 4.14m x 3.96m (13'7 x 13') - Double aspect with double glazed window and velux double glazed window having distant sea views and views across Worthing. Eve storage cupboard. Radiator.
Bathroom/Wc - Fully tiled. Bathroom suite comprising of panelled bath with mixer taps/shower attachment. Step in shower cubicle and fitted chrome shower. Glazed shower screen. Pedestal wash hand basin. Close couple WC. Radiator. Velux double glazed window.
Outside -
Private Drive With Further Parking - Block paved withstanding for 3/4 vehicles.
Front Garden - Laid to lawn with mature flower boarders. Side gate leading to:
Rear Garden - Paved patio with remainder being laid to lawn. Mature shrub and bush boarders. Outside water tap. Garden shed in need of repair.
Required Information - Council tax band: D
Draft version: 1
Note: These details have been provided by the vendor. Any potential purchaser should instruct their conveyancer to confirm the accuracy.
Part glazed front door to:
Entrance Hall - Double cloaks cupboard. Tiled floor. Radiator. Part glazed door leading into:
Lounge - 6.10m x 5.11m (20' x 16'9) - Two radiators. Double aspect with double glazed windows with distant sea view to side. Archway leading to:
Dining Room - 3.05m x 2.59m (10'0" x 8'5") - Radiator. Double glazed patio doors to garden.
Kitchen - 3.05m x 2.31m (10' x 7'7) - Fully tiled. Comprising of rolled top work surfaces with single drainer sink unit with mixer taps. Range of base units comprising of cupboards and drawers. Matching eye level wall units with concealed lighting under. Fitted electric oven. Four ring gas hob with extractor over. Space and plumbing for washing machine. Space for fridge/freezer. Tiled floor. Double glazed window. Double glazed door to garden.
Inner hall leading to:
Bedroom Two - 3.81m x 3.73m (12'6 x 12'3) - Mirror fronted fitted wardrobes. Radiator. Double glazed window.
Bedroom Three - 3.66m x 2.97m (12 x 9'9) - Radiator. Double glazed window.
Bathroom/Wc - 2.82m x 2.57m (9'3 x 8'5) - Half tiled. White suite comprising of corner bath. Pedestal wash hand basin. Close couple WC. Radiator. Double glazed window.
Stairs from Lounge to First Floor Landing
First Floor Landing - Two fitted storage cupboards. Eve storage cupboards. Linen cupboard housing hot water tank with immersion. Gas fired boiler supply hot water and central heating.
Bedroom One - 4.14m x 3.96m (13'7 x 13') - Double aspect with double glazed window and velux double glazed window having distant sea views and views across Worthing. Eve storage cupboard. Radiator.
Bathroom/Wc - Fully tiled. Bathroom suite comprising of panelled bath with mixer taps/shower attachment. Step in shower cubicle and fitted chrome shower. Glazed shower screen. Pedestal wash hand basin. Close couple WC. Radiator. Velux double glazed window.
Outside -
Private Drive With Further Parking - Block paved withstanding for 3/4 vehicles.
Front Garden - Laid to lawn with mature flower boarders. Side gate leading to:
Rear Garden - Paved patio with remainder being laid to lawn. Mature shrub and bush boarders. Outside water tap. Garden shed in need of repair.
Required Information - Council tax band: D
Draft version: 1
Note: These details have been provided by the vendor. Any potential purchaser should instruct their conveyancer to confirm the accuracy.
Interested in this property?
Council tax
First listed
Over a month agoEnergy Performance Certificate
Hayling Rise, Worthing BN13
Marketed by
Bacon and Company - Chatsworth 19 Chatsworth Road Worthing BN11 1LYPlacebuzz mortgage repayment calculator
Monthly repayment
The Est. Mortgage is for a 25 years repayment mortgage based on a 10% deposit and a 5.5% annual interest. It is only intended as a guide. Make sure you obtain accurate figures from your lender before committing to any mortgage. Your home may be repossessed if you do not keep up repayments on a mortgage.
Hayling Rise, Worthing BN13 - Streetview
DISCLAIMER: Property descriptions and related information displayed on this page are marketing materials provided by Bacon and Company - Chatsworth. Placebuzz does not warrant or accept any responsibility for the accuracy or completeness of the property descriptions or related information provided here and they do not constitute property particulars. Please contact Bacon and Company - Chatsworth for full details and further information.





