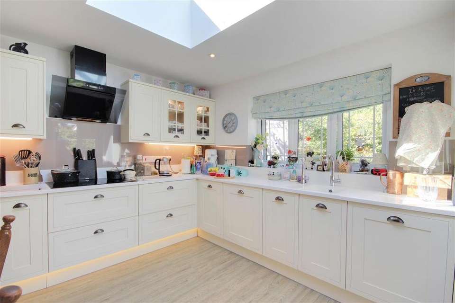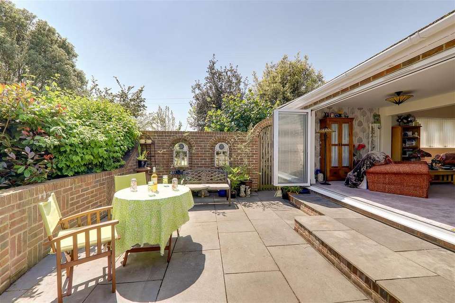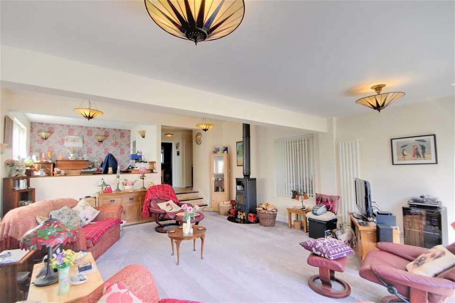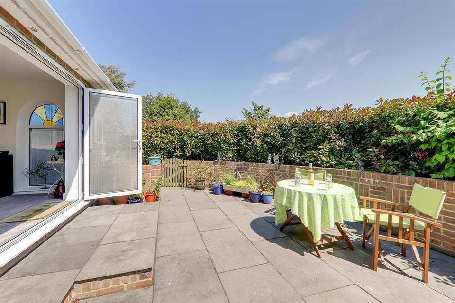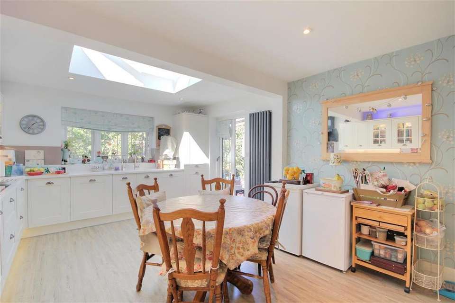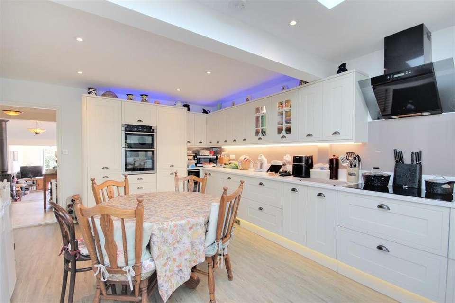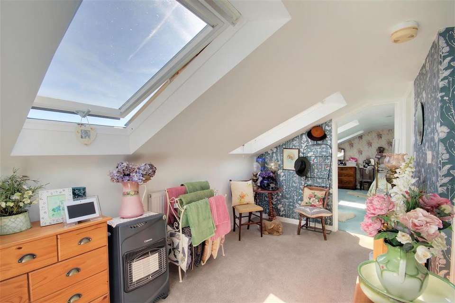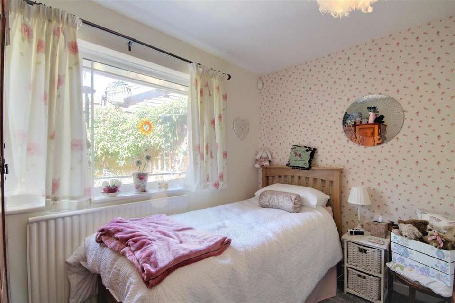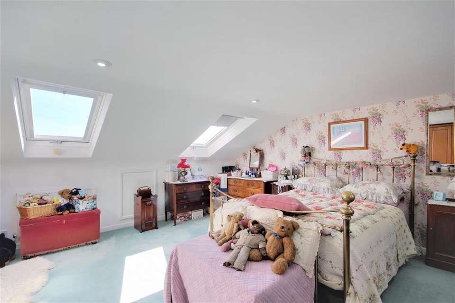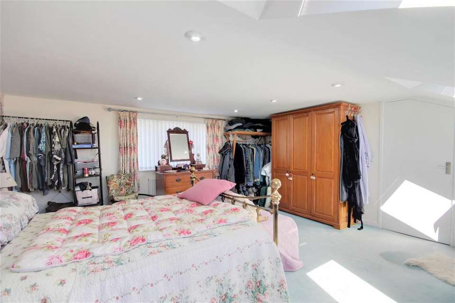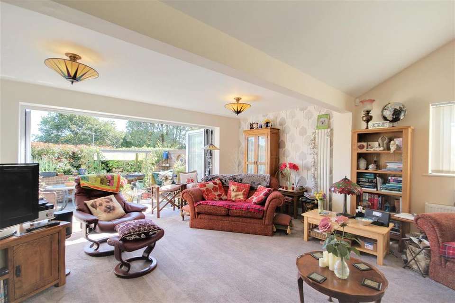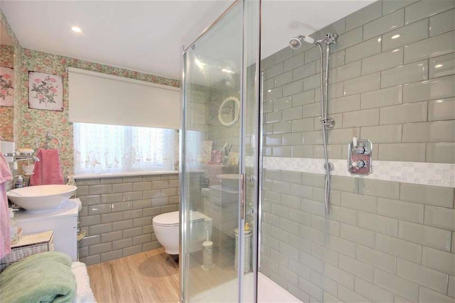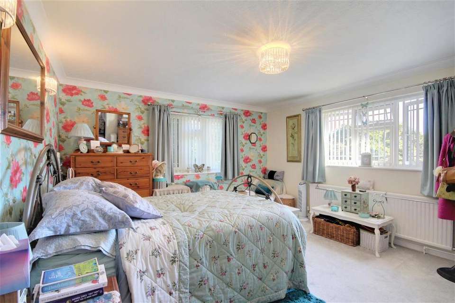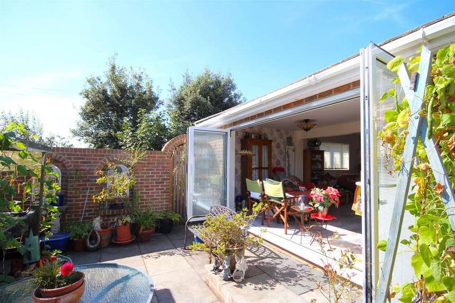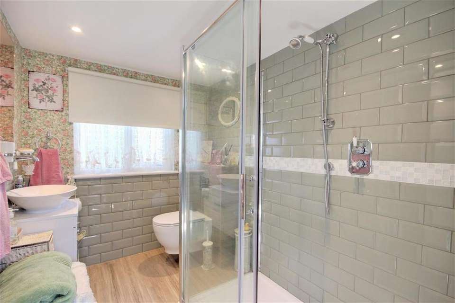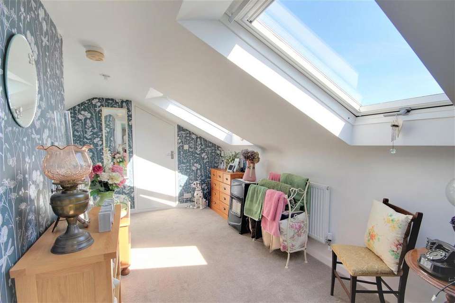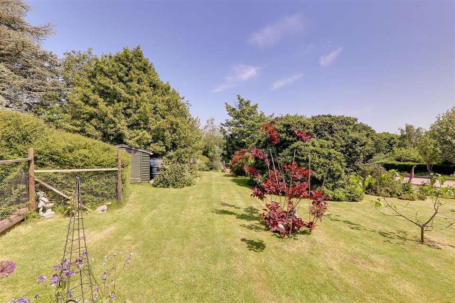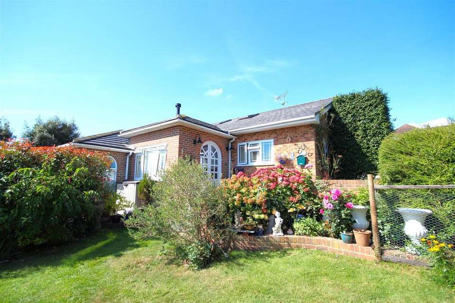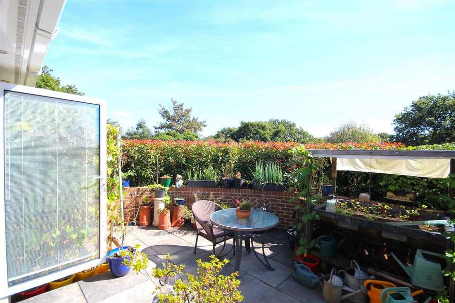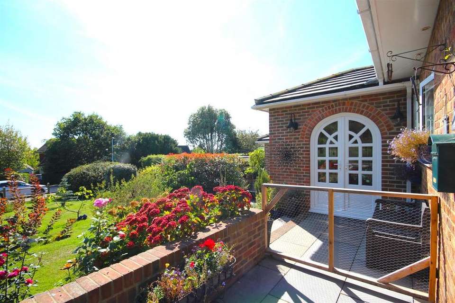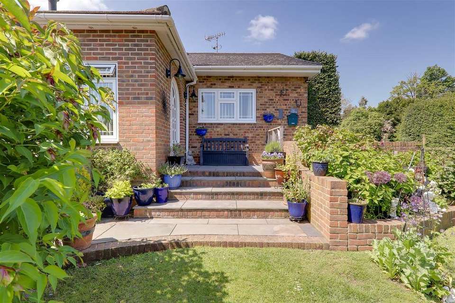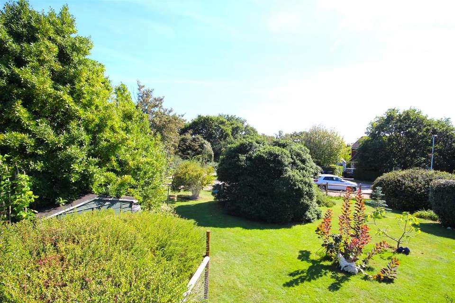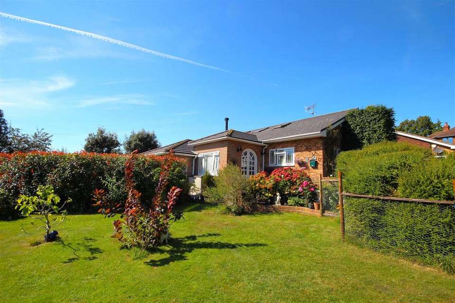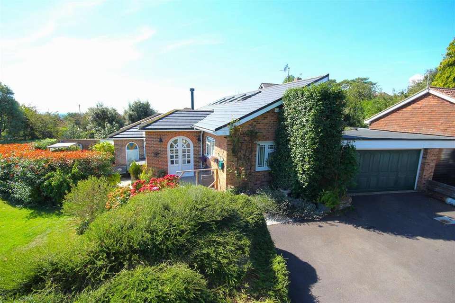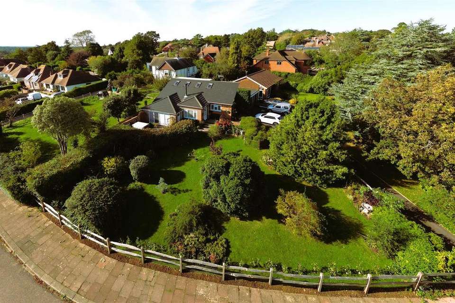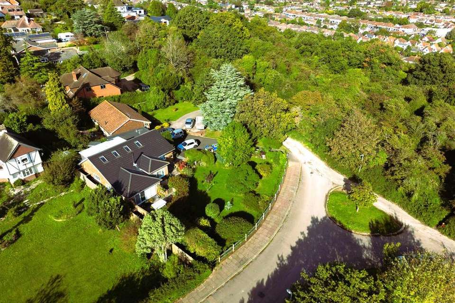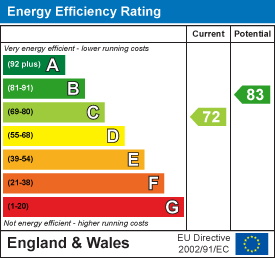3 bedroom detached bungalow for sale
Woodland Avenue, Worthing BN13bungalow
bedrooms
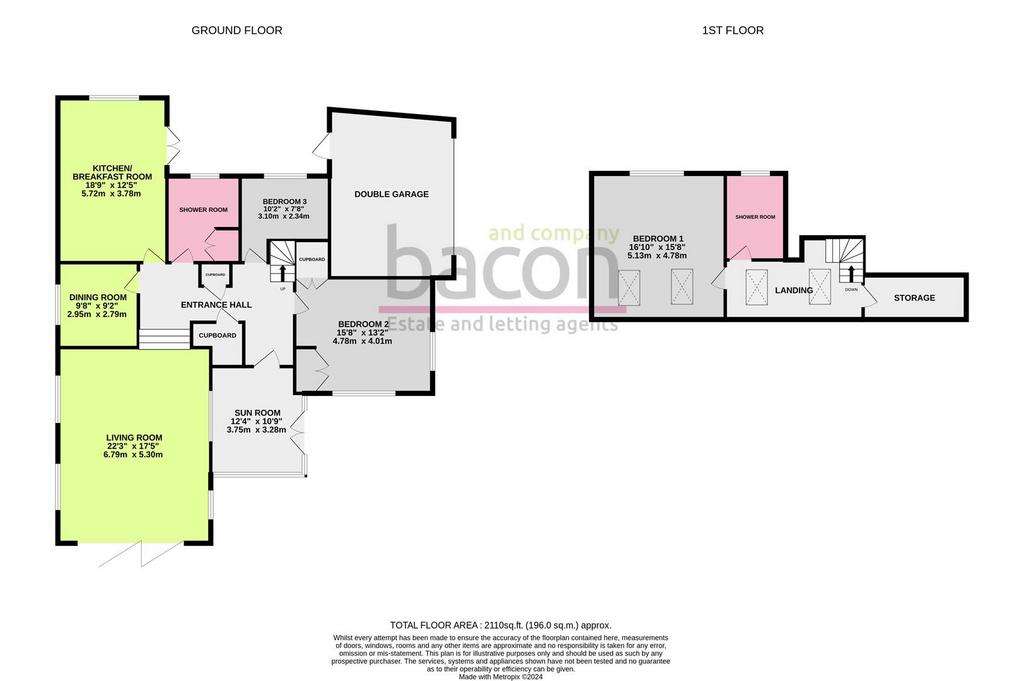
Property photos

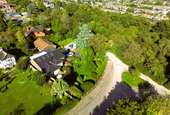
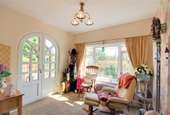
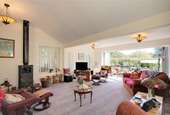
+26
Property description
Superb three bedroom, two bathroom chalet bungalow with double garage and beautiful southerly gardens surrounding the property. This particular property has an open outlook overlooking natural habitat giving you the feeling of a semi rural location. Situated in this popular area of High Salvington with delightful Downland Walks being just at hand. The accommodation briefly comprises: sun room/study leading to entrance hall, superb split level lounge/diner having bi-folding doors to sun terrace. three bedrooms, two luxury refitted bathrooms/wc and luxury refitted kitchen/breakfast room. The property also benefits from gas fired central heating, double glazing and recently re-tiled roof.
Externally the property stands in its own grounds having beautiful gardens, and landscaped patios and terraces. There is a private drive with standing for several vehicles leading to double width garage.
Double glazed French doors leading into:
Sun Room/Study - 3.76m x 3.28m (12'4 x 10'9) - Radiator. Double glazed window. Double glazed door leading through to:
Spacious Entrance Hall - Radiator. Shelved storage cupboard. Walk in storage cupboard.
Split Level Lounge/Diner - 9.45m x 5.31m overall (31' x 17'5 overall) - LOUNGE AREA: 21'8 x 17'5 Feature log burner/stove. Double aspect with double glazed windows. Two radiators. Bi-fold double glazed doors leading out to walled sun terrace. DINING AREA: 9'7 x 9'3 Double glazed window. Radiator.
Refitted Kitchen/Breakfast Room - 5.72m x 3.78m (18'9 x 12'5) - Refitted luxury kitchen/breakfast room comprising of preformed acrylic corian work surfaces with inset 1 1/2 bowl sink unit with mixer taps. Excellent range of base units comprising of cupboards and drawers. Integrated fridge. Integrated freezer. Integrated dishwasher. Integrated washing machine. Fitted wine cooler. Fitted double oven. Five ring induction hob with extractor cooker hood above. Matching eye level wall units with concealed lighting under. Other features include LED lighting to wall units and kick boards. Double glazed orangery. Double glazed window. Radiator. Double glazed French doors to garden.
Bedroom Two - 4.78m x 4.01m (15'8 x 13'2) - Double aspect with double glazed windows. Two build in double wardrobes. Radiator.
Bedroom Three - 3.10m x 2.34m (10'2 x 7'8) - Double glazed window. Radiator. Storage cupboard.
Luxury Shower Room/Wc - Recently refitted. Half tiled with fully tiled walk in double shower featuring chrome shower with large shower head and incorporating hand held shower. Vanity unit with wash hand basin. Close coupled wc. Double glazed window. Extractor. Recessed spotlighting. Underfloor heating. Shelved storage cupboard.
Return stairs case from entrance hall leading to:
Large Landing/Study Area - 4.09m x 3.40m (13'5 x 11'2 ) - Radiator. Velux double glazed window with views across Worthing with distant sea views.
Bedroom One - 5.13m x 4.72m (16'10 x 15'6) - Double aspect with double glazed windows. Velux double glazed windows with views across Worthing with distant sea views. Two radiators. Eaves storage cupboard.
Luxury Shower Room/Wc - Recently refitted. Half tiled with fully tiled walk in double shower featuring chrome shower with large shower head and incorporating hand held shower. Vanity unit with wash hand basin. Close coupled wc. Double glazed window. Extractor. Recessed spotlighting. Chrome verticle towel rail/radiator. Shelved storage cupboard.
Outside -
Private Drive - Standing for several vehicles and leading to:
Double Width Garage - 5.49m max x 4.88m (18' max x 16') - Power and light. Electric up and over door. Personal door to garden.
Gardens - One of the features of the property are the delightful Southerly gardens which although of good size are easy to maintain being laid to lawn with an abundence of mature shrubs and bushes. There are landscaped walled sun terraces and patios. Side gate leading to:
Rear Courtyard - Landscaped and paved for ease and maintenance. Raised flower borders. Two garden sheds. Outside water tap. Personal door to garage. Side access.
Council Tax Band - Council tax band: E
Draft version: 1
Note: These details have been provided by the vendor. Any potential purchaser should instruct their conveyancer to confirm the accuracy.
Externally the property stands in its own grounds having beautiful gardens, and landscaped patios and terraces. There is a private drive with standing for several vehicles leading to double width garage.
Double glazed French doors leading into:
Sun Room/Study - 3.76m x 3.28m (12'4 x 10'9) - Radiator. Double glazed window. Double glazed door leading through to:
Spacious Entrance Hall - Radiator. Shelved storage cupboard. Walk in storage cupboard.
Split Level Lounge/Diner - 9.45m x 5.31m overall (31' x 17'5 overall) - LOUNGE AREA: 21'8 x 17'5 Feature log burner/stove. Double aspect with double glazed windows. Two radiators. Bi-fold double glazed doors leading out to walled sun terrace. DINING AREA: 9'7 x 9'3 Double glazed window. Radiator.
Refitted Kitchen/Breakfast Room - 5.72m x 3.78m (18'9 x 12'5) - Refitted luxury kitchen/breakfast room comprising of preformed acrylic corian work surfaces with inset 1 1/2 bowl sink unit with mixer taps. Excellent range of base units comprising of cupboards and drawers. Integrated fridge. Integrated freezer. Integrated dishwasher. Integrated washing machine. Fitted wine cooler. Fitted double oven. Five ring induction hob with extractor cooker hood above. Matching eye level wall units with concealed lighting under. Other features include LED lighting to wall units and kick boards. Double glazed orangery. Double glazed window. Radiator. Double glazed French doors to garden.
Bedroom Two - 4.78m x 4.01m (15'8 x 13'2) - Double aspect with double glazed windows. Two build in double wardrobes. Radiator.
Bedroom Three - 3.10m x 2.34m (10'2 x 7'8) - Double glazed window. Radiator. Storage cupboard.
Luxury Shower Room/Wc - Recently refitted. Half tiled with fully tiled walk in double shower featuring chrome shower with large shower head and incorporating hand held shower. Vanity unit with wash hand basin. Close coupled wc. Double glazed window. Extractor. Recessed spotlighting. Underfloor heating. Shelved storage cupboard.
Return stairs case from entrance hall leading to:
Large Landing/Study Area - 4.09m x 3.40m (13'5 x 11'2 ) - Radiator. Velux double glazed window with views across Worthing with distant sea views.
Bedroom One - 5.13m x 4.72m (16'10 x 15'6) - Double aspect with double glazed windows. Velux double glazed windows with views across Worthing with distant sea views. Two radiators. Eaves storage cupboard.
Luxury Shower Room/Wc - Recently refitted. Half tiled with fully tiled walk in double shower featuring chrome shower with large shower head and incorporating hand held shower. Vanity unit with wash hand basin. Close coupled wc. Double glazed window. Extractor. Recessed spotlighting. Chrome verticle towel rail/radiator. Shelved storage cupboard.
Outside -
Private Drive - Standing for several vehicles and leading to:
Double Width Garage - 5.49m max x 4.88m (18' max x 16') - Power and light. Electric up and over door. Personal door to garden.
Gardens - One of the features of the property are the delightful Southerly gardens which although of good size are easy to maintain being laid to lawn with an abundence of mature shrubs and bushes. There are landscaped walled sun terraces and patios. Side gate leading to:
Rear Courtyard - Landscaped and paved for ease and maintenance. Raised flower borders. Two garden sheds. Outside water tap. Personal door to garage. Side access.
Council Tax Band - Council tax band: E
Draft version: 1
Note: These details have been provided by the vendor. Any potential purchaser should instruct their conveyancer to confirm the accuracy.
Interested in this property?
Council tax
First listed
2 weeks agoEnergy Performance Certificate
Woodland Avenue, Worthing BN13
Marketed by
Bacon and Company - Chatsworth 19 Chatsworth Road Worthing BN11 1LYPlacebuzz mortgage repayment calculator
Monthly repayment
The Est. Mortgage is for a 25 years repayment mortgage based on a 10% deposit and a 5.5% annual interest. It is only intended as a guide. Make sure you obtain accurate figures from your lender before committing to any mortgage. Your home may be repossessed if you do not keep up repayments on a mortgage.
Woodland Avenue, Worthing BN13 - Streetview
DISCLAIMER: Property descriptions and related information displayed on this page are marketing materials provided by Bacon and Company - Chatsworth. Placebuzz does not warrant or accept any responsibility for the accuracy or completeness of the property descriptions or related information provided here and they do not constitute property particulars. Please contact Bacon and Company - Chatsworth for full details and further information.





