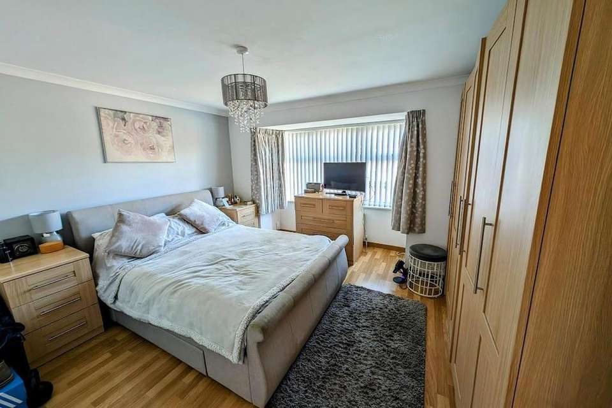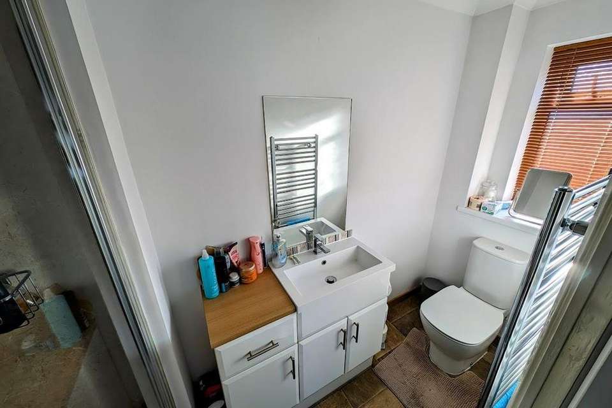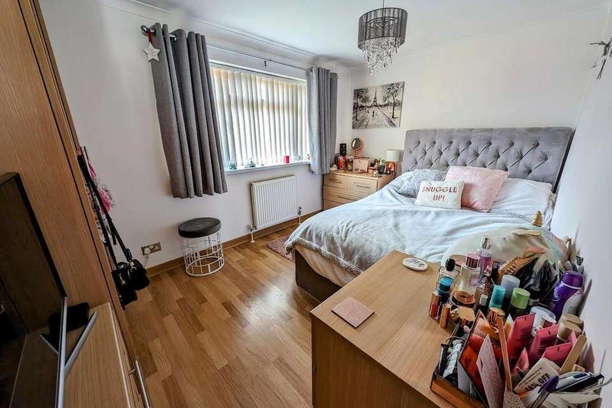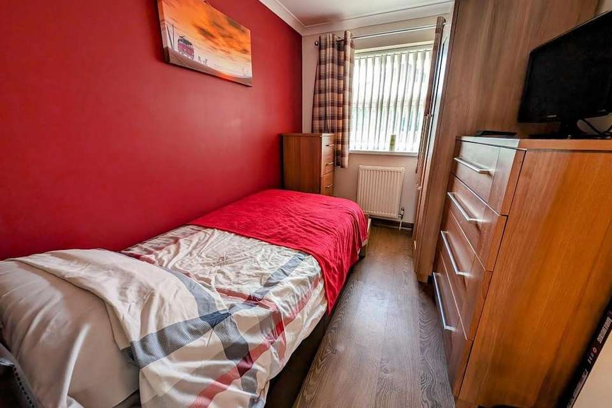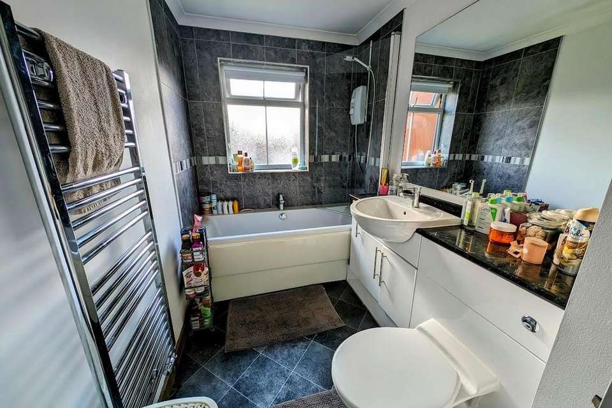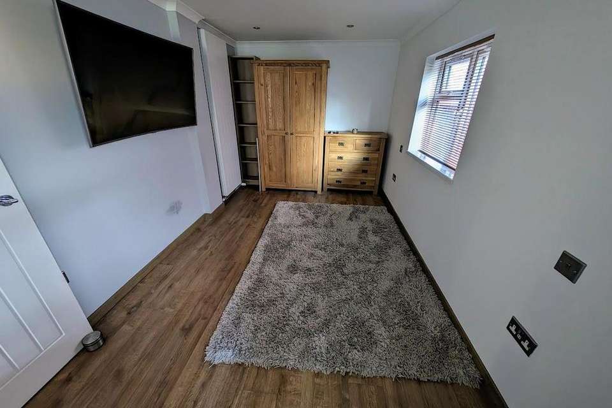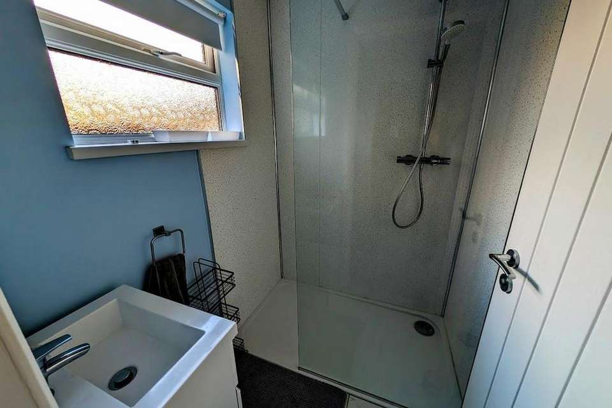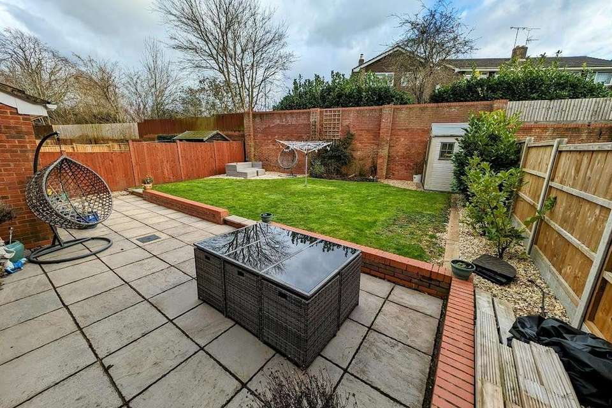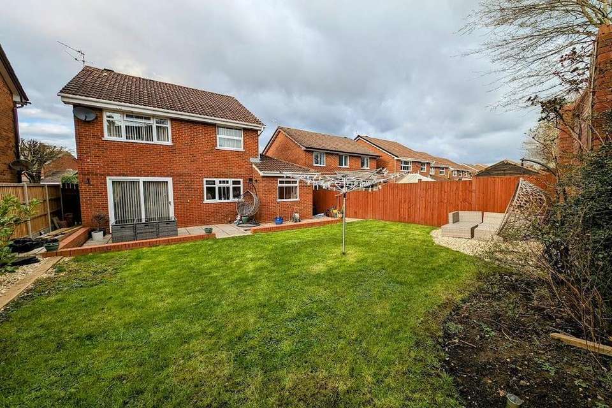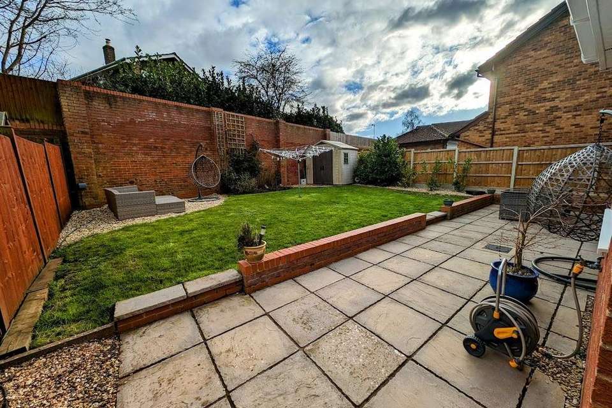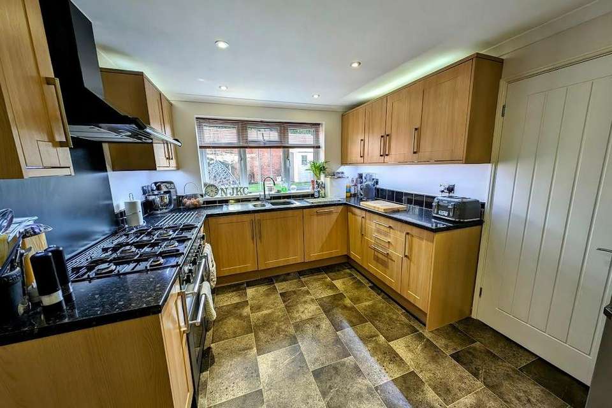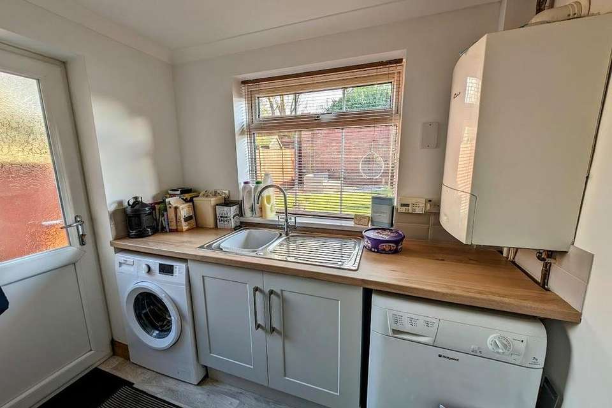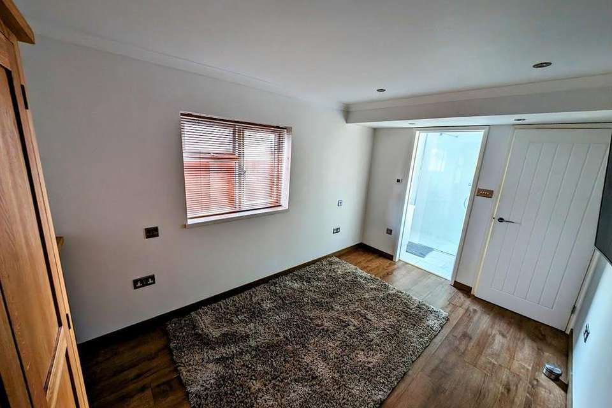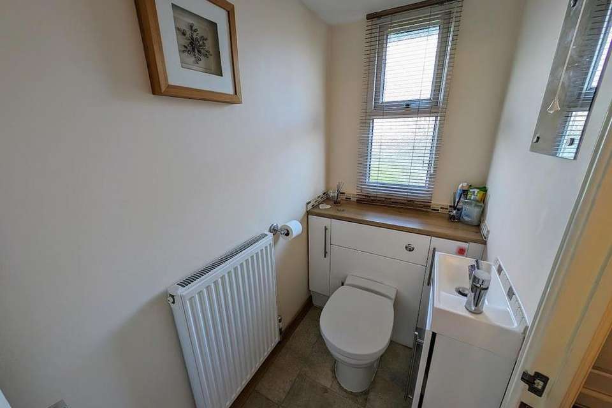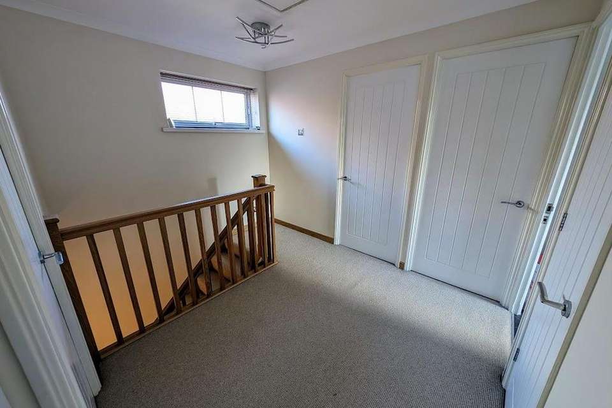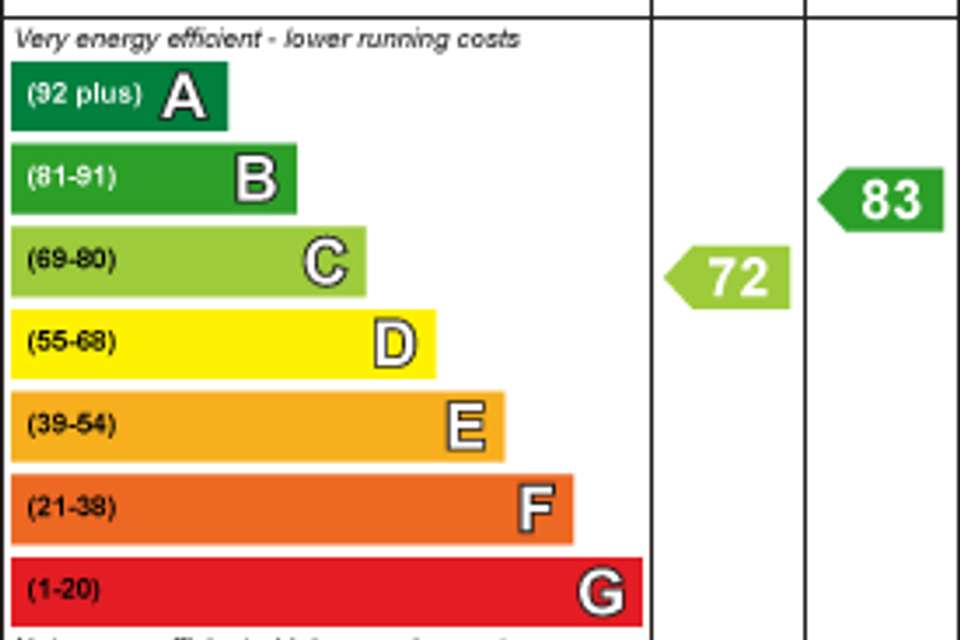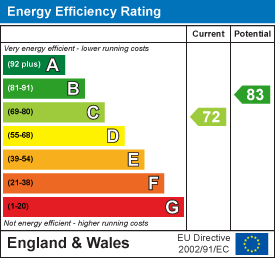4 bedroom house for sale
Yate, Bristolhouse
bedrooms
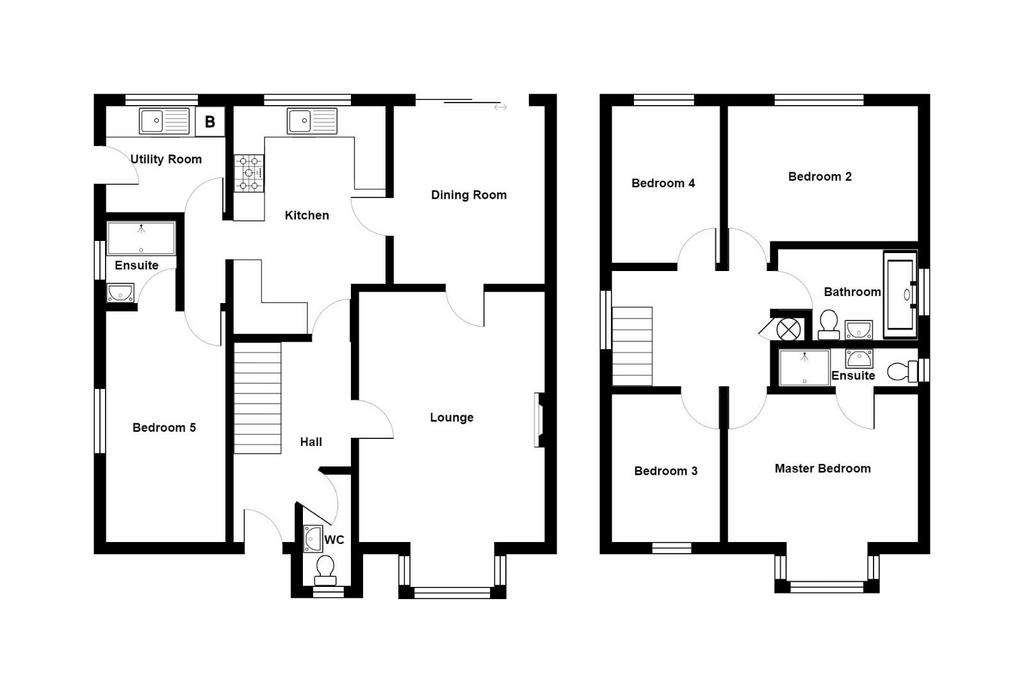
Property photos

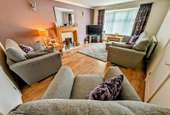
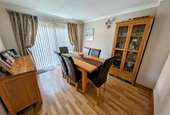
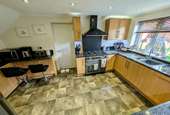
+16
Property description
This well presented four bedroom detached family home is situated in the sought after 'Azalea Park' area of Yate and close to all local amenities. The property offers light and airy accommodation that briefly comprises entrance hallway, cloakroom, lounge with bay window, separate dining room, kitchen/breakfast room, utility, part converted garage currently used as part storage and further bedroom with en-suite shower room to the ground floor. Upstairs can be found four bedrooms (master en-suite) and modern white family bathroom. Further benefits include gas central heating, double glazing, gardens to both the front and rear and off street parking for four vehicles. Sure to create much interest, an early internal inspection is strongly advised.
Entrance Hallway - Double glazed door, wood effect flooring, stairs to 1st floor with storage under, radiator, doors into
Cloakroom - Double glazed window to the front, white suite comprising, concealed cistern WC, with work surface over, vanity wash hand basin with mixer tap, radiator, tiled effect flooring.
Lounge - 5.59m into bay x 3.66m (18'4" into bay x 12') - Double glazed bay window to the front, radiator, feature fireplace with Oak wooden surround, TV point, wood effect flooring, door into
Dining Room - 3.48m x 3.02m (11'5" x 9'11") - Double glazed patio doors to the rear, radiator, wood effect flooring, door into
Kitchen/Breakfast Room - 4.55m x 2.90m (14'11" x 9'6") - Double glazed window to the rear, range of modern wall, drawer and base units with work surface over, 1.5 stainless steel sink unit, space for Range cooker with extractor hood over, space for fridge/freezer, integrated dishwasher, breakfast bar, radiator, radiator, door into
Inner Hallway - Doors into
Partitioned Garage Currently Used As Bedroom - 4.06m x 2.51m (13'4" x 8'3") - Double glazed window to the side, wood effect flooring, door into
Shower Room - 1.63m x 1.40m (5'4" x 4'7") - Double glazed window to the side, walk in shower, vanity wash hand basin with storage under.
Utility Room - 2.34m x 2.16m (7'8" x 7'1") - Double glazed window to the rear, double glazed door to the side, base units with work surface over, stainless steel sink with mixer tap, wall mounted gas boiler, spaces for tumble dryer and plumbing for washing machine, radiator.
First Floor Landing - Double glazed window to the side, airing cupboard with hot water tank and shelving, access to loft space, doors into
Bedroom One - 3.96m into bay x 3.89m (13' into bay x 12'9") - Double glazed bay window to the front, radiator, wood effect flooring, door into
En-Suite - Double glazed window to the side, shower cubicle, vanity wash hand basin with work surface over, WC, heated towel rail.
Bedroom Two - 3.94m x 2.57m (12'11" x 8'5") - Double glazed window to the rear, radiator, wood effect flooring.
Bedroom Three - 2.95m x 2.11m (9'8" x 6'11") - Double glazed window to the rear, radiator, wood effect flooring.
Bedroom Four - 3.10m x 2.11m max (10'2" x 6'11" max ) - Double glazed window to the front, radiator, wood effect flooring.
Bathroom - 3.00m x 1.68m (9'10" x 5'6") - Double glazed window to the side, white suite comprising, panelled bath with electric shower over, vanity wash hand basin with work surface over, concealed cistern WC, par tiled walls, heated towel rail.
Outside - The front is laid to lawn.
The enclosed rear garden is laid to lawn with patio area, mature shrubs stone edging, outside tap, gated access leading to the front.
Partitioned Integral Garage - The Integral garage has been partitioned with electric remote roller door, with rafter storage, the remaining space is currently used as a downstairs bedroom with shower room.
There is block paving to the front of the garage providing off street parking for four vehicles.
Entrance Hallway - Double glazed door, wood effect flooring, stairs to 1st floor with storage under, radiator, doors into
Cloakroom - Double glazed window to the front, white suite comprising, concealed cistern WC, with work surface over, vanity wash hand basin with mixer tap, radiator, tiled effect flooring.
Lounge - 5.59m into bay x 3.66m (18'4" into bay x 12') - Double glazed bay window to the front, radiator, feature fireplace with Oak wooden surround, TV point, wood effect flooring, door into
Dining Room - 3.48m x 3.02m (11'5" x 9'11") - Double glazed patio doors to the rear, radiator, wood effect flooring, door into
Kitchen/Breakfast Room - 4.55m x 2.90m (14'11" x 9'6") - Double glazed window to the rear, range of modern wall, drawer and base units with work surface over, 1.5 stainless steel sink unit, space for Range cooker with extractor hood over, space for fridge/freezer, integrated dishwasher, breakfast bar, radiator, radiator, door into
Inner Hallway - Doors into
Partitioned Garage Currently Used As Bedroom - 4.06m x 2.51m (13'4" x 8'3") - Double glazed window to the side, wood effect flooring, door into
Shower Room - 1.63m x 1.40m (5'4" x 4'7") - Double glazed window to the side, walk in shower, vanity wash hand basin with storage under.
Utility Room - 2.34m x 2.16m (7'8" x 7'1") - Double glazed window to the rear, double glazed door to the side, base units with work surface over, stainless steel sink with mixer tap, wall mounted gas boiler, spaces for tumble dryer and plumbing for washing machine, radiator.
First Floor Landing - Double glazed window to the side, airing cupboard with hot water tank and shelving, access to loft space, doors into
Bedroom One - 3.96m into bay x 3.89m (13' into bay x 12'9") - Double glazed bay window to the front, radiator, wood effect flooring, door into
En-Suite - Double glazed window to the side, shower cubicle, vanity wash hand basin with work surface over, WC, heated towel rail.
Bedroom Two - 3.94m x 2.57m (12'11" x 8'5") - Double glazed window to the rear, radiator, wood effect flooring.
Bedroom Three - 2.95m x 2.11m (9'8" x 6'11") - Double glazed window to the rear, radiator, wood effect flooring.
Bedroom Four - 3.10m x 2.11m max (10'2" x 6'11" max ) - Double glazed window to the front, radiator, wood effect flooring.
Bathroom - 3.00m x 1.68m (9'10" x 5'6") - Double glazed window to the side, white suite comprising, panelled bath with electric shower over, vanity wash hand basin with work surface over, concealed cistern WC, par tiled walls, heated towel rail.
Outside - The front is laid to lawn.
The enclosed rear garden is laid to lawn with patio area, mature shrubs stone edging, outside tap, gated access leading to the front.
Partitioned Integral Garage - The Integral garage has been partitioned with electric remote roller door, with rafter storage, the remaining space is currently used as a downstairs bedroom with shower room.
There is block paving to the front of the garage providing off street parking for four vehicles.
Council tax
First listed
Over a month agoEnergy Performance Certificate
Yate, Bristol
Placebuzz mortgage repayment calculator
Monthly repayment
The Est. Mortgage is for a 25 years repayment mortgage based on a 10% deposit and a 5.5% annual interest. It is only intended as a guide. Make sure you obtain accurate figures from your lender before committing to any mortgage. Your home may be repossessed if you do not keep up repayments on a mortgage.
Yate, Bristol - Streetview
DISCLAIMER: Property descriptions and related information displayed on this page are marketing materials provided by Hunters - Yate, Chipping Sodbury. Placebuzz does not warrant or accept any responsibility for the accuracy or completeness of the property descriptions or related information provided here and they do not constitute property particulars. Please contact Hunters - Yate, Chipping Sodbury for full details and further information.





