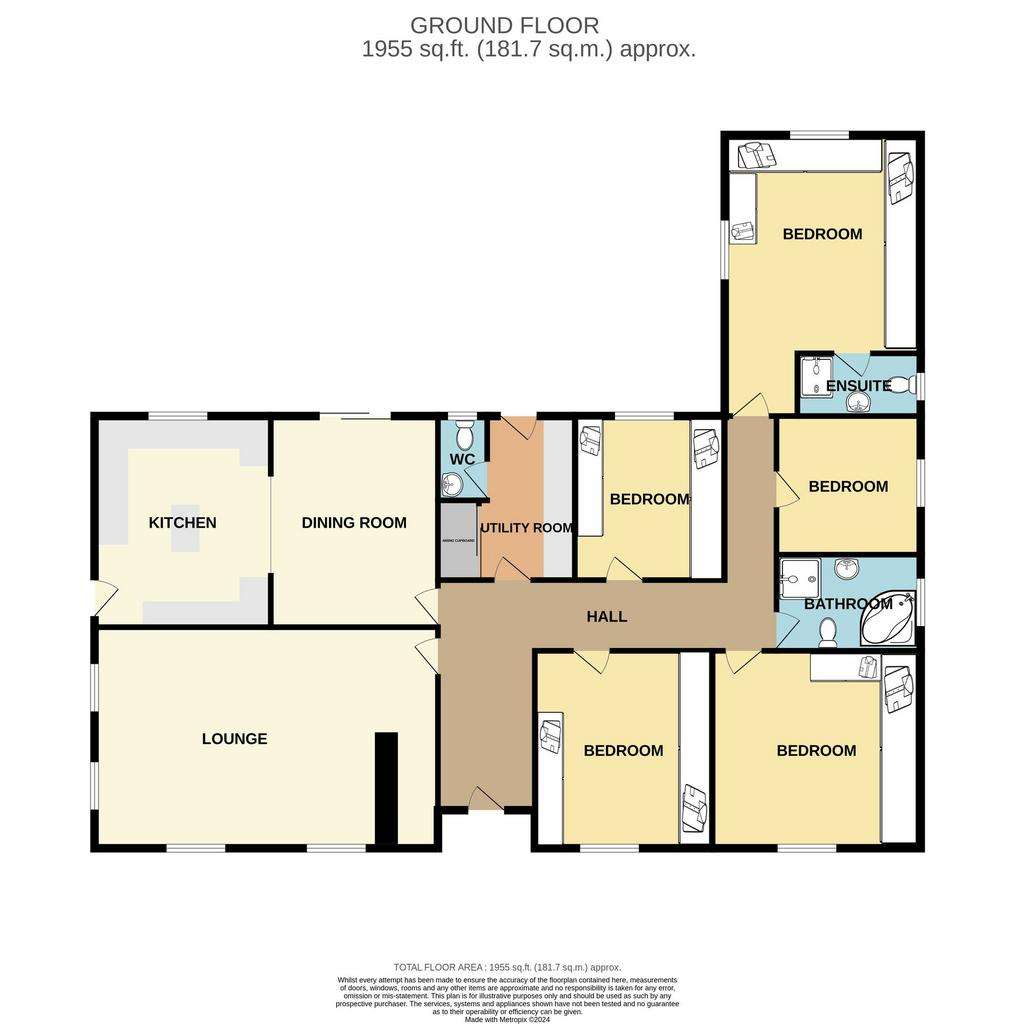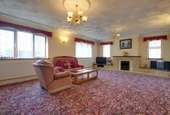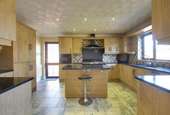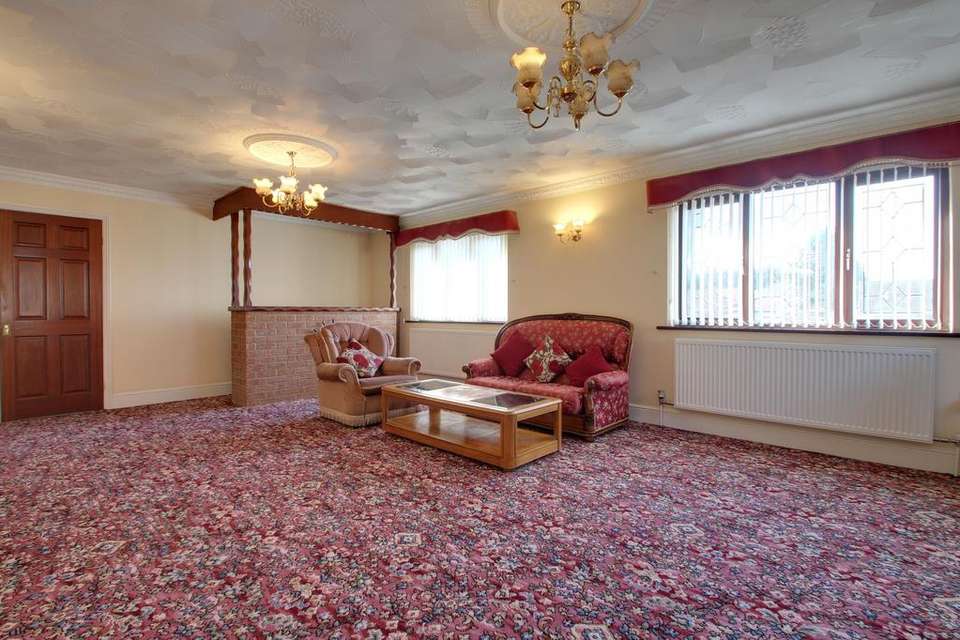5 bedroom detached bungalow for sale
Walton Highway, PE14bungalow
bedrooms

Property photos




+21
Property description
Guide Price: £425,000 - £450,000This spacious five double bedroom detached bungalow situated on a 1/3 acre plot in the quaint Norfolk village of Walton Highway, offers comfortable modern living. Completed in 1989 and custom-built for the current vendors, this property boasts a thoughtful layout and quality finish throughout.Upon entering, you are greeted by an inviting L-shaped hall which sets the tone for the rest of the home.The lounge exudes warmth and comfort, featuring a living flame gas fire and a charming brick-built bar, perfect for entertaining guests or relaxing with family.The adjacent dining room, with an archway leading to the modern kitchen, creates a seamless flow for everyday living and dining experiences.The kitchen is a standout feature of the home, showcasing a Rangemaster stove, elegant granite countertops, a functional centre island and integrated appliances. For added convenience, there is a separate utility room with a door leading to the rear garden, a double airing cupboard and access to a WC.The property offers five generously sized double bedrooms, providing ample space for family members or guests. Four of the bedrooms are equipped with fitted wardrobes and matching drawers, adding both style and functionality. The master bedroom benefits from an ensuite bathroom, offering privacy and luxury.The family bathroom is well-appointed with a corner bath and a separate shower cubicle, providing residents with a relaxing retreat.Outside, the property boasts established gardens both to the front and rear, providing a picturesque setting for outdoor enjoyment and activities.A spacious driveway offers multiple off road parking space, along with a double garage for ample storage and parking options.This impressive property is offered with no onward chain, presenting an excellent opportunity for prospective buyers seeking a well designed and conveniently located home in the heart of Norfolk's Walton Highway village.Services & InfoThis home is double glazed throughout, connected to mains drainage and has LPG central heating, It is council tax band E.LocationWalton Highway is a village and civil parish in the King's Lynn and West Norfolk District of Norfolk. It's situated within 3 miles of the town Cambridgeshire of Wisbech and 11.8 miles of the Norfolk town of Kings Lynn.Village InformationSitting alongside the village of West Walton, it offers a combined selection of amenities to include two pubs, a fish & chip shop with Chinese takeaway, saddlery, wood merchants, nursery, primary, secondary school and play park, with a regular bus route into neighbouring towns of Wisbech and Kings Lynn.FacilitiesThe nearest train station is within 8.8 miles away in Watlington and runs between Kings Lynn & Cambridge, Kings Lynn train station is 12.4 miles away, operating mostly with the Great Northern line into Kings Cross but with some additional peak services operated by Greater Anglia into Liverpool Street, London.
EPC Rating: G Hall Door to front, three radiators, loft access, doors to all rooms. Lounge (4.62m x 7.32m) Two windows to front, two windows to side, living flame gas fire, brick built bar. Dining Room (3.41m x 4.56m) Patio door to rear, radiator, arch to kitchen, door to hall. Kitchen (3.76m x 4.56m) Door to side, window to rear, radiator, range of wall mounted and fitted base units, granite worktops, Rangemaster, hooded extractor over, fitted microwave, integrated dishwasher, two sinks, tiled splashbacks, integrated fridge/freezer, centre island with granite worktop, storage and breakfast bar, integrated single fridge, integrated single freezer, tiled floor, arch to dining room. Utility Room (1.94m x 3.53m) Door to rear, radiator, boiler, fitted double oven, plumbing for washing machine, space for tumble dryer, tiled floor, door to WC, double airing cupboard. WC (1.11m x 1.78m) Window to rear, WC, wash hand basin, tiled splashbacks, tiled floor. Bedroom One (4.52m x 5.96m) Window to rear, window to side, radiator, range of wall fitted wardrobes with matching drawers, door to ensuite. Ensuite (1.3m x 2.66m) Window to side, radiator, WC, wash hand basin, shower cubicle housing electric shower, fully tiled walls. Bedroom Two (3.63m x 4.44m) Window to rear, radiator, range of wall fitted wardrobes with matching drawers. Bedroom Three (3.63m x 3.74m) Window to front, radiator, range of wall fitted wardrobes with matching drawers. Bedroom Four (3.04m x 3.53m) Window to rear, radiator, range of wall fitted wardrobes with matching drawers. Bedroom Five (2.91m x 3.14m) Window to side, radiator. Bathroom (2.05m x 3.12m) Window to side, radiator, WC, wash hand basin, corner bath, shower cubicle housing electric shower, fully tiled walls. Double Garage (5.7m x 5.79m) Two up and over doors to front, door to side, electric and light connected. Front Garden Hardstanding drive offers off road parking, brick wall to front with pedestrian gate inset, laid to lawn, various trees and shrubs, gate offers vehicular access to rear and double garage. Rear Garden Laid to lawn, paved patio, LPG tank, hardstanding drive offers off road parking and leads to detached garage, various trees and shrubs, outside tap.
EPC Rating: G Hall Door to front, three radiators, loft access, doors to all rooms. Lounge (4.62m x 7.32m) Two windows to front, two windows to side, living flame gas fire, brick built bar. Dining Room (3.41m x 4.56m) Patio door to rear, radiator, arch to kitchen, door to hall. Kitchen (3.76m x 4.56m) Door to side, window to rear, radiator, range of wall mounted and fitted base units, granite worktops, Rangemaster, hooded extractor over, fitted microwave, integrated dishwasher, two sinks, tiled splashbacks, integrated fridge/freezer, centre island with granite worktop, storage and breakfast bar, integrated single fridge, integrated single freezer, tiled floor, arch to dining room. Utility Room (1.94m x 3.53m) Door to rear, radiator, boiler, fitted double oven, plumbing for washing machine, space for tumble dryer, tiled floor, door to WC, double airing cupboard. WC (1.11m x 1.78m) Window to rear, WC, wash hand basin, tiled splashbacks, tiled floor. Bedroom One (4.52m x 5.96m) Window to rear, window to side, radiator, range of wall fitted wardrobes with matching drawers, door to ensuite. Ensuite (1.3m x 2.66m) Window to side, radiator, WC, wash hand basin, shower cubicle housing electric shower, fully tiled walls. Bedroom Two (3.63m x 4.44m) Window to rear, radiator, range of wall fitted wardrobes with matching drawers. Bedroom Three (3.63m x 3.74m) Window to front, radiator, range of wall fitted wardrobes with matching drawers. Bedroom Four (3.04m x 3.53m) Window to rear, radiator, range of wall fitted wardrobes with matching drawers. Bedroom Five (2.91m x 3.14m) Window to side, radiator. Bathroom (2.05m x 3.12m) Window to side, radiator, WC, wash hand basin, corner bath, shower cubicle housing electric shower, fully tiled walls. Double Garage (5.7m x 5.79m) Two up and over doors to front, door to side, electric and light connected. Front Garden Hardstanding drive offers off road parking, brick wall to front with pedestrian gate inset, laid to lawn, various trees and shrubs, gate offers vehicular access to rear and double garage. Rear Garden Laid to lawn, paved patio, LPG tank, hardstanding drive offers off road parking and leads to detached garage, various trees and shrubs, outside tap.
Interested in this property?
Council tax
First listed
Over a month agoWalton Highway, PE14
Marketed by
Hockeys - Wisbech 38 School Road West Walton Wisbech, Cambridges PE14 7ESPlacebuzz mortgage repayment calculator
Monthly repayment
The Est. Mortgage is for a 25 years repayment mortgage based on a 10% deposit and a 5.5% annual interest. It is only intended as a guide. Make sure you obtain accurate figures from your lender before committing to any mortgage. Your home may be repossessed if you do not keep up repayments on a mortgage.
Walton Highway, PE14 - Streetview
DISCLAIMER: Property descriptions and related information displayed on this page are marketing materials provided by Hockeys - Wisbech. Placebuzz does not warrant or accept any responsibility for the accuracy or completeness of the property descriptions or related information provided here and they do not constitute property particulars. Please contact Hockeys - Wisbech for full details and further information.

























