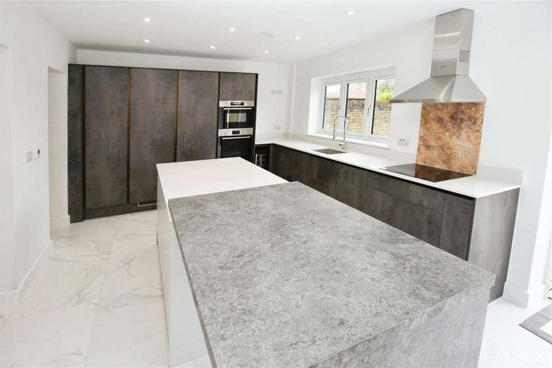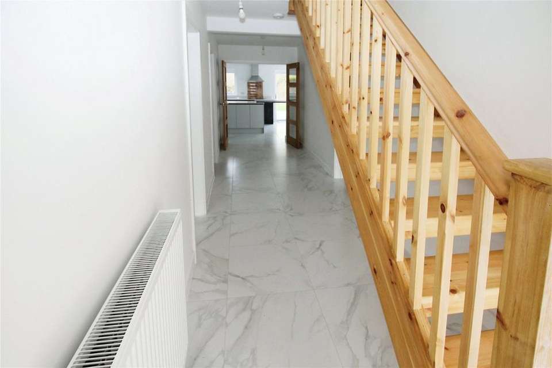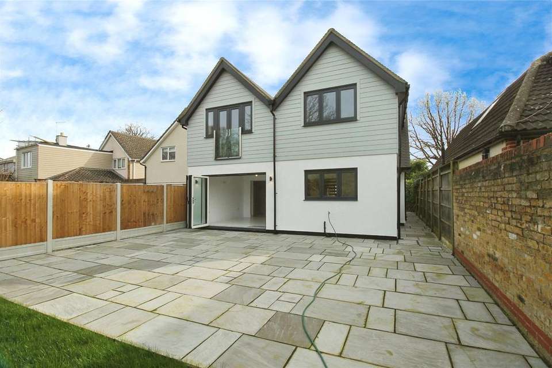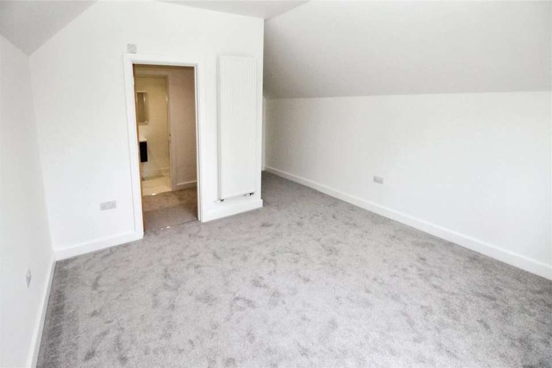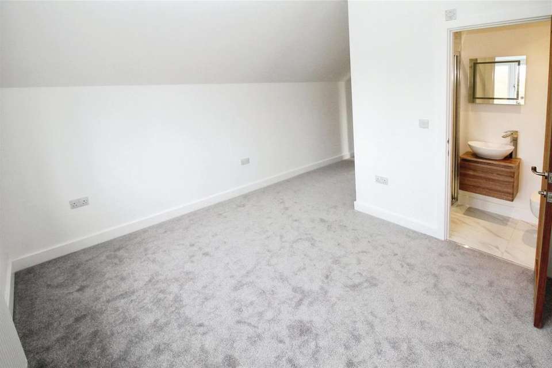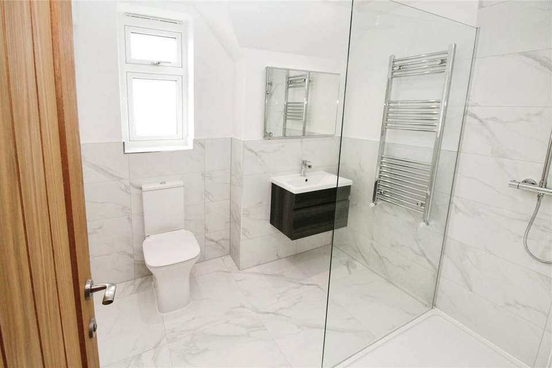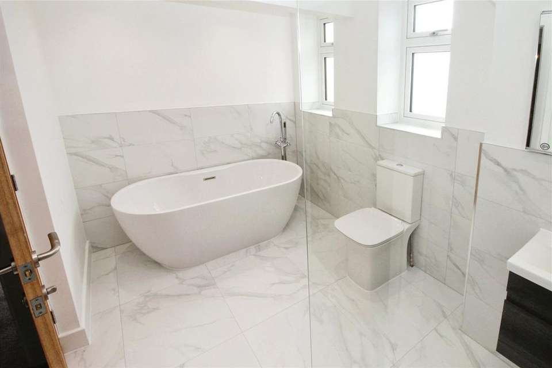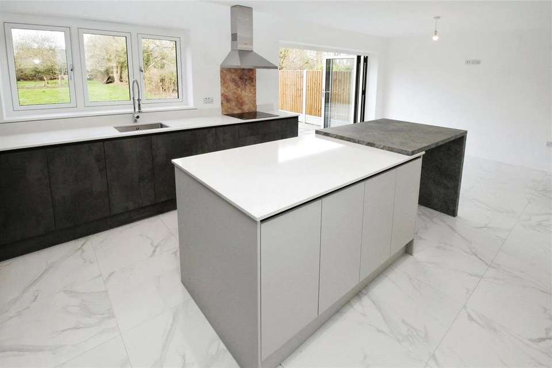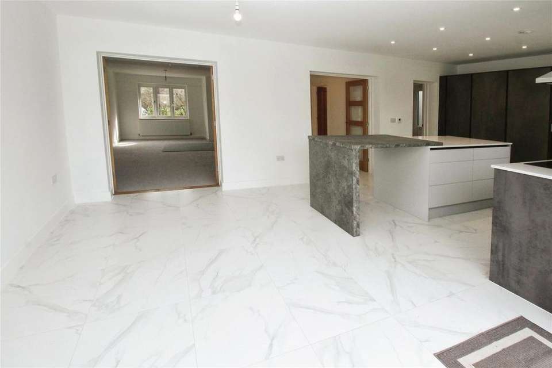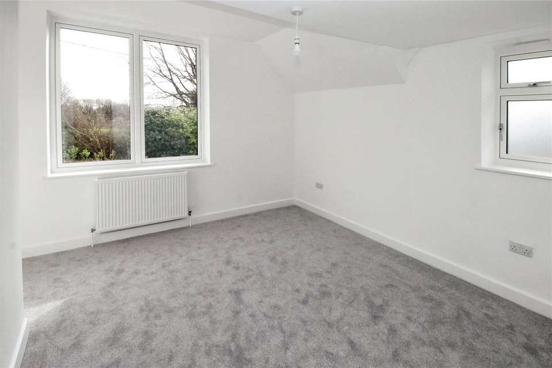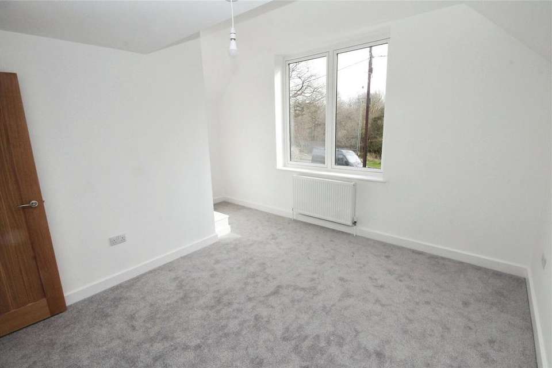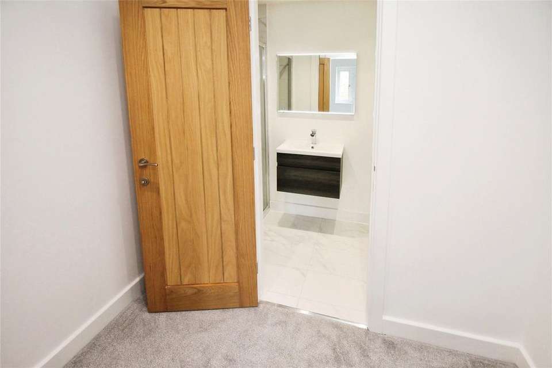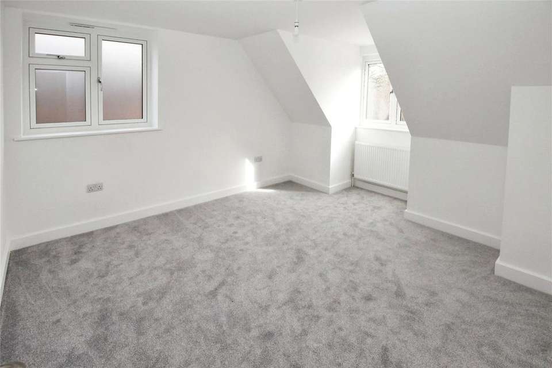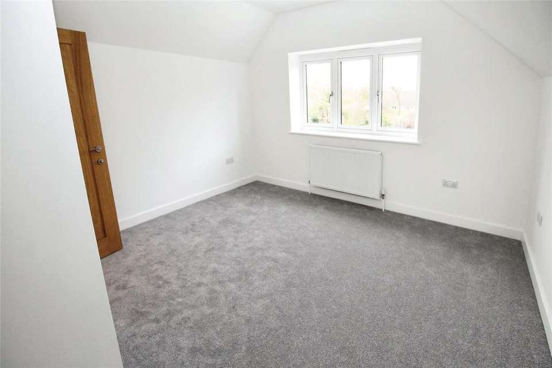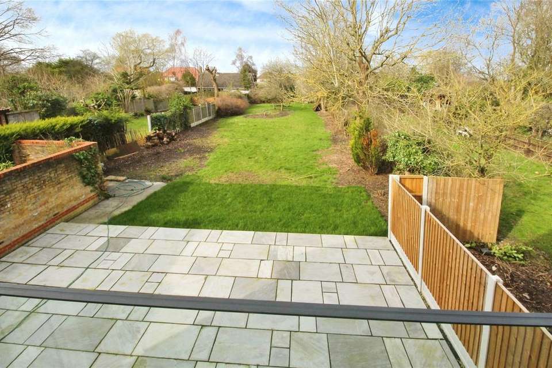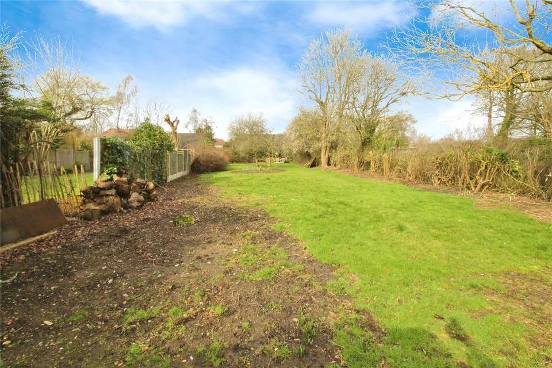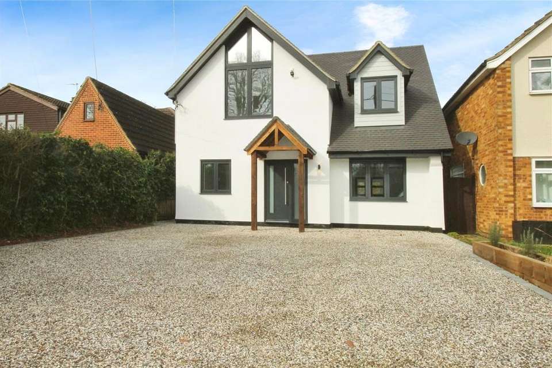4 bedroom detached house for sale
Essex, CM15detached house
bedrooms
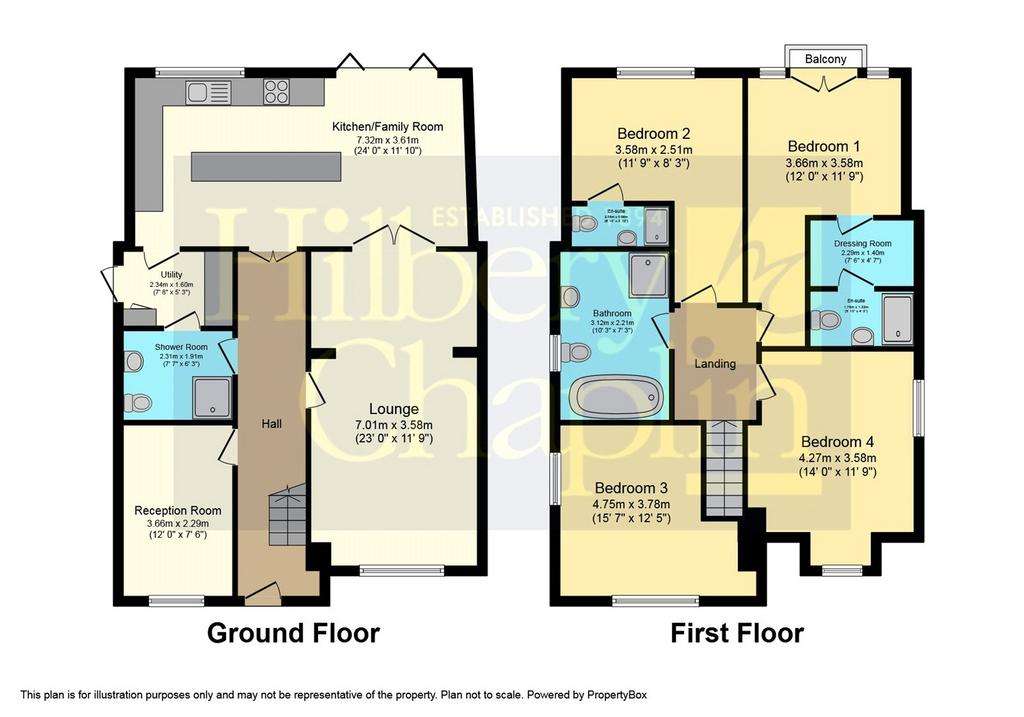
Property photos

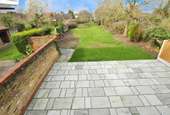
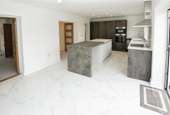
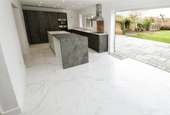
+17
Property description
* VIEW THE VIRTUAL TOUR* A beautifully presented recently extended and modernised four bedroom detached family home situated in this sought after location within easy access of both Brentwood and Shenfield centres which benefit from numerous schools, shops, bars, restaurants, and train line including the Elizabeth line to London. The property commences with a spacious entrance hall, with a good size lounge, a most attractive fully fitted kitchen/diner/family room with a full range of integrated appliances located to the rear of the property with bi-folding doors leading onto the patio area and the extensive garden beyond. Additionally there is the utility room, ground floor shower room and further reception that could be a fifth bedroom or study/work place. To the first floor there are four excellent sized rooms with two benefiting from en-suite in addition to the main bathroom/WC, and the main bedroom with dressing area and a Juliet balcony to rear elevation overlooking the extensive garden. To the front of the property there is a driveway providing off street parking for several vehicles with access to side. The rear garden commences with a large patio area with the remainder predominantly laid to lawn with numerous established trees and shrubs and measures approximately 180'. No Onward Chain.
Council Tax Band F
EPC: to follow.
A beautifully presented recently extended and modernised four bedroom detached family home situated in this sought after location within easy access of both Brentwood and Shenfield centres which benefit from numerous schools, shops, bars, restaurants, and train line including the Elizabeth line to London. The property commences with a spacious entrance hall, with a good size lounge, a most attractive fully fitted kitchen/diner/family room with a full range of integrated appliances located to the rear of the property with bi-folding doors leading onto the patio area and the extensive garden beyond. Additionally there is the utility room, ground floor shower room and further reception that could be a fifth bedroom or study/work place. To the first floor there are four excellent sized rooms with two benefiting from en-suite in addition to the main bathroom/WC, and the main bedroom with dressing area and a Juliet balcony to rear elevation overlooking the extensive garden. To the front of the property there is a driveway providing off street parking for several vehicles with access to side. The rear garden commences with a large patio area with the remainder predominantly laid to lawn with numerous established trees and shrubs and measures approximately 180'. No Onward Chain.
Council Tax Band F
EPC: to follow.
Council Tax Band F
EPC: to follow.
A beautifully presented recently extended and modernised four bedroom detached family home situated in this sought after location within easy access of both Brentwood and Shenfield centres which benefit from numerous schools, shops, bars, restaurants, and train line including the Elizabeth line to London. The property commences with a spacious entrance hall, with a good size lounge, a most attractive fully fitted kitchen/diner/family room with a full range of integrated appliances located to the rear of the property with bi-folding doors leading onto the patio area and the extensive garden beyond. Additionally there is the utility room, ground floor shower room and further reception that could be a fifth bedroom or study/work place. To the first floor there are four excellent sized rooms with two benefiting from en-suite in addition to the main bathroom/WC, and the main bedroom with dressing area and a Juliet balcony to rear elevation overlooking the extensive garden. To the front of the property there is a driveway providing off street parking for several vehicles with access to side. The rear garden commences with a large patio area with the remainder predominantly laid to lawn with numerous established trees and shrubs and measures approximately 180'. No Onward Chain.
Council Tax Band F
EPC: to follow.
Interested in this property?
Council tax
First listed
Over a month agoEssex, CM15
Marketed by
Hilbery Chaplin - Brentwood & Shenfield 184 Hutton Road Shenfield CM15 8NRPlacebuzz mortgage repayment calculator
Monthly repayment
The Est. Mortgage is for a 25 years repayment mortgage based on a 10% deposit and a 5.5% annual interest. It is only intended as a guide. Make sure you obtain accurate figures from your lender before committing to any mortgage. Your home may be repossessed if you do not keep up repayments on a mortgage.
Essex, CM15 - Streetview
DISCLAIMER: Property descriptions and related information displayed on this page are marketing materials provided by Hilbery Chaplin - Brentwood & Shenfield. Placebuzz does not warrant or accept any responsibility for the accuracy or completeness of the property descriptions or related information provided here and they do not constitute property particulars. Please contact Hilbery Chaplin - Brentwood & Shenfield for full details and further information.





