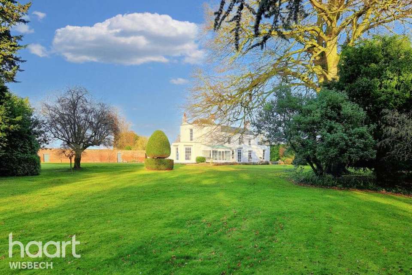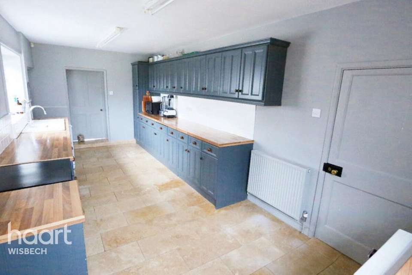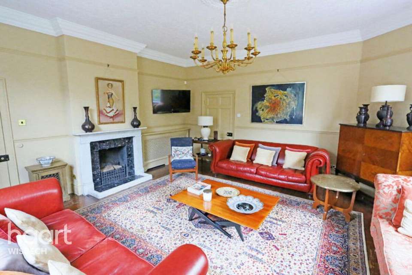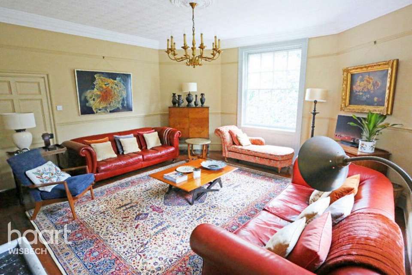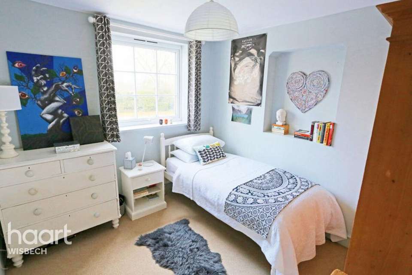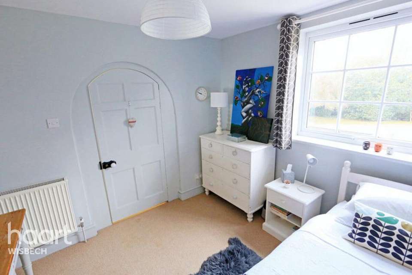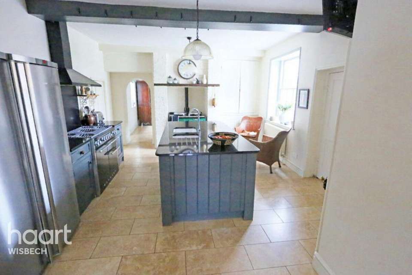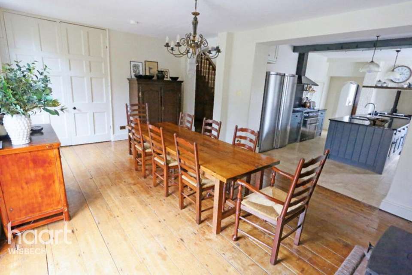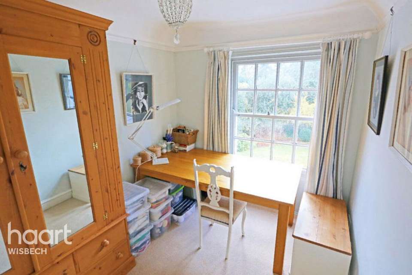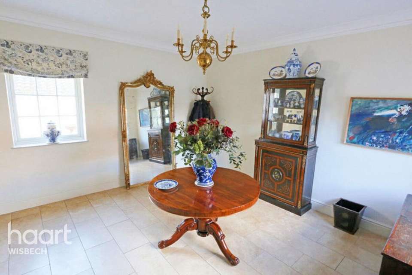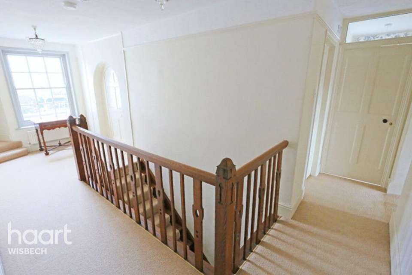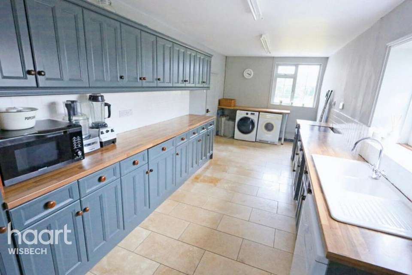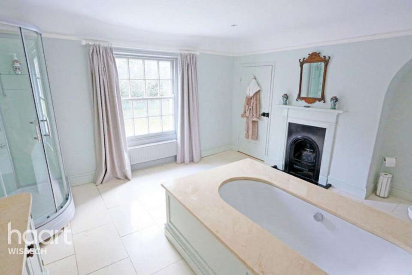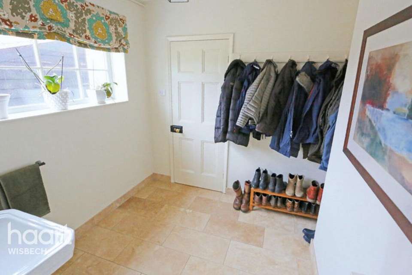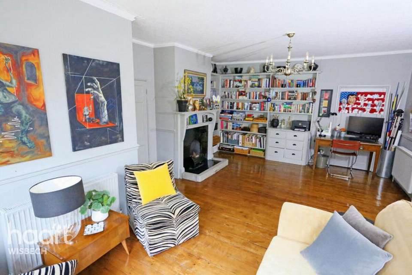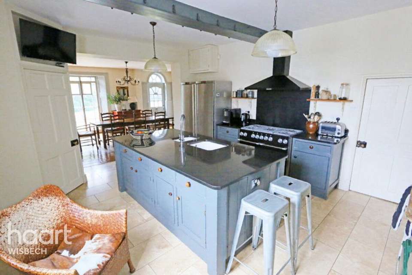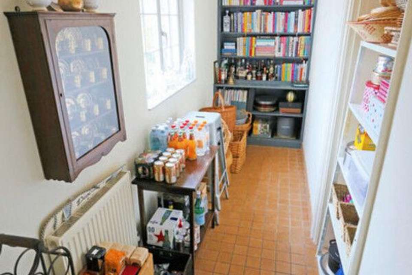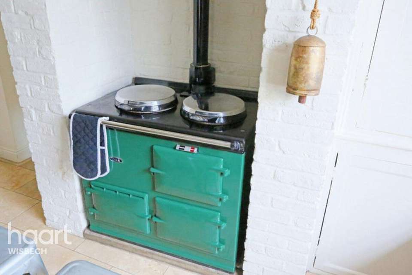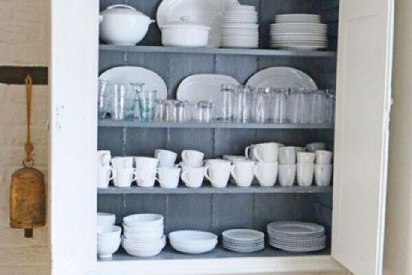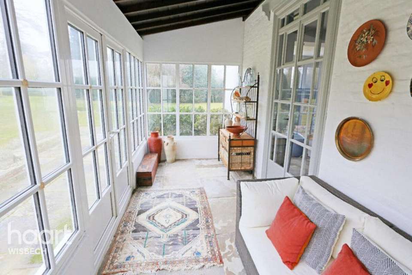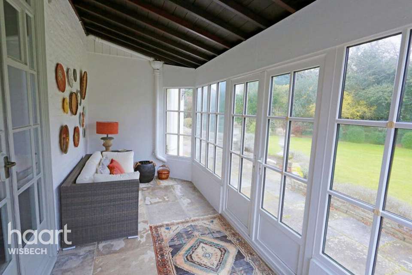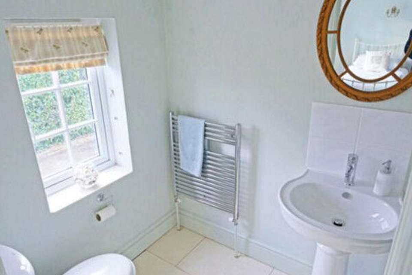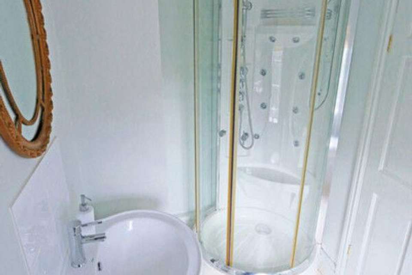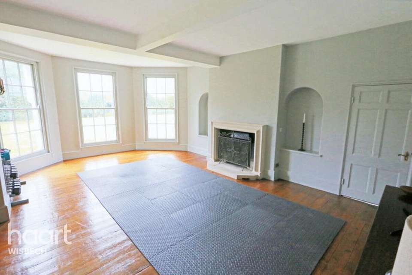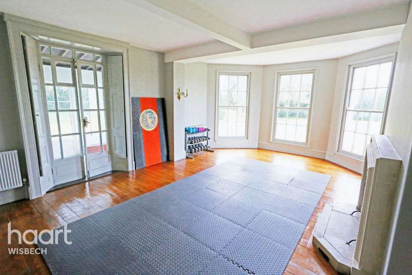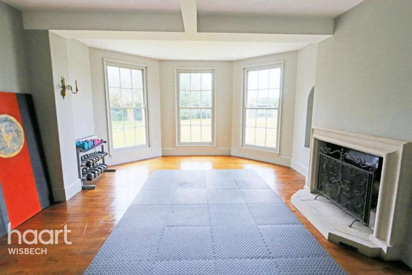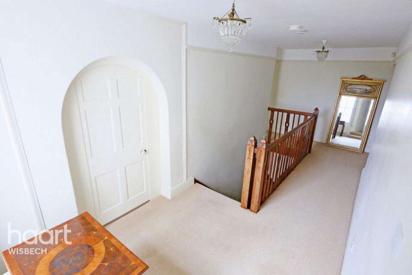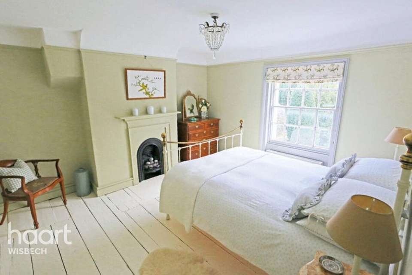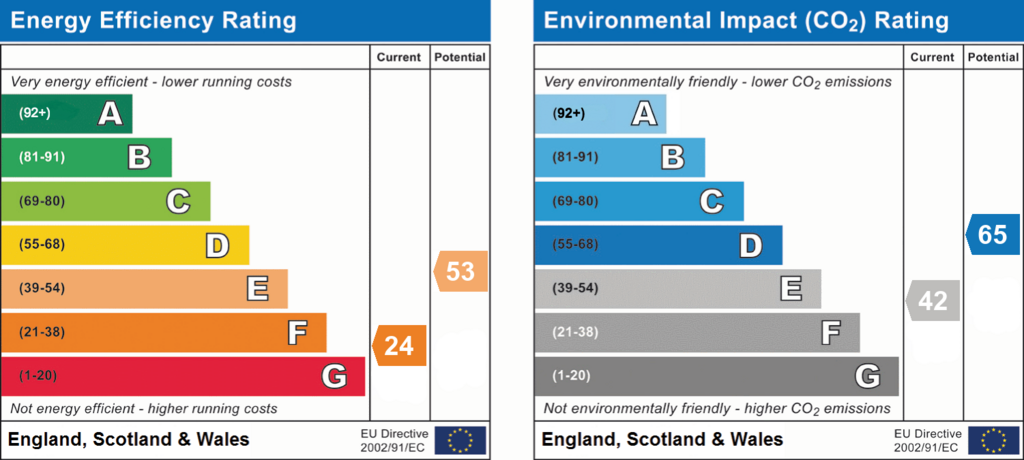6 bedroom detached house for sale
Salts Road, West Waltondetached house
bedrooms
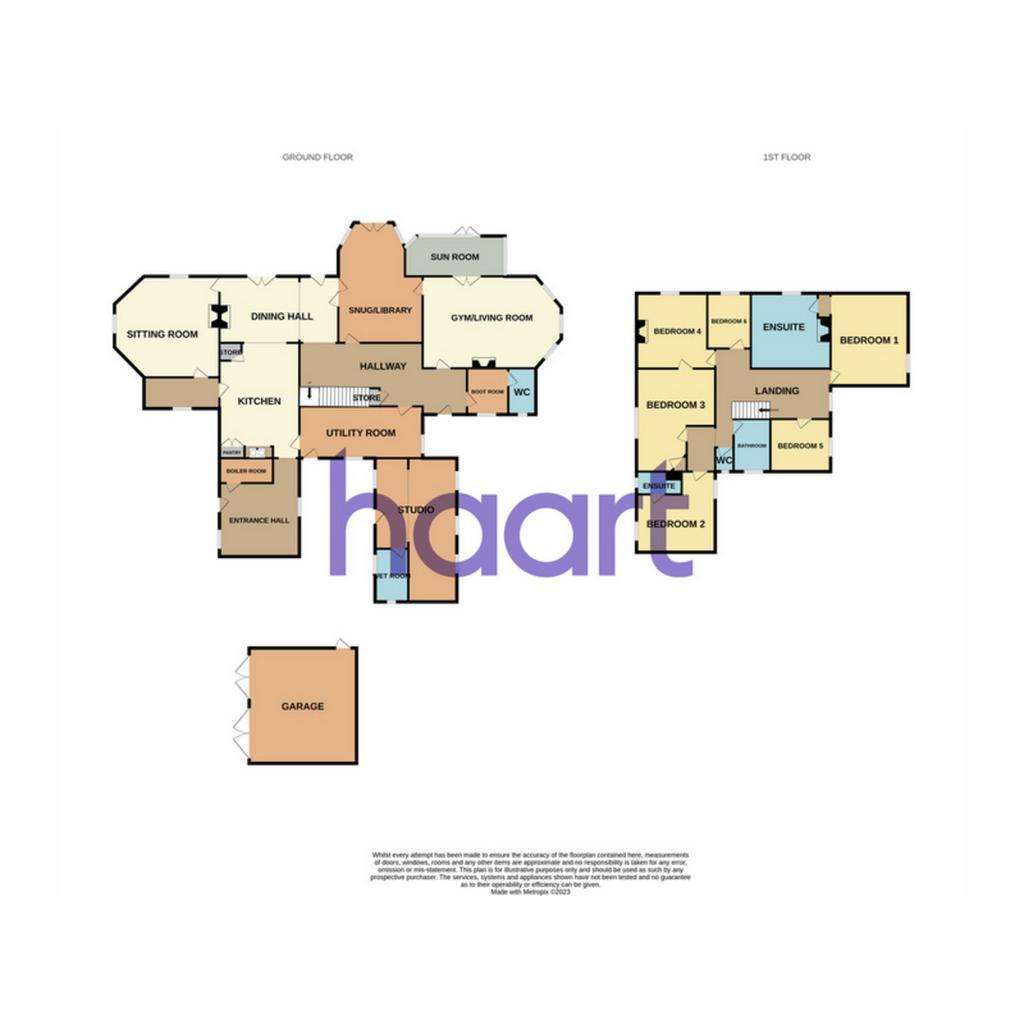
Property photos

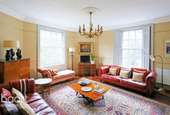
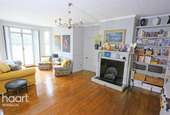
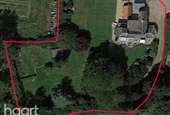
+31
Property description
Tucked away in the Norfolk village of West Walton, this stunning Georgian home believed to date back to 1785 was originally a rectory for the church and is located in a lovely village setting. It retains many original features and offers ample yet practical living space throughout including a spacious open plan kitchen/dining hall, sitting room, snug/library, gym/living room, sun room, boot room, WC and handy utility room on the ground floor. You won't want for space here. With large Georgian windows the house has a spacious light and airy feel.
Upstairs, you'll find six bedrooms and a family bathroom, with bedroom one benefiting from a generously sized ensuite and bedroom two also benefiting from an ensuite. There is also a studio with a wet room on the ground floor. Overall the property provides a bright and welcoming feel throughout and is the perfect home for those looking for country life, a new home to raise their family or those looking for a home that offers the opportunity for multigenerational living.
In the 13th Century the quite remarkable St Mary’s Church with its detached bell tower was constructed by the Lewes Priory. The area of the village where The Lewes stands was known as the West Walton Lewes until recently. The Lewes was built in C1785 as a rectory for the church. A second rectory in another part of the village was later created in C1820 for a second minister. The Lewes is a lovely Georgian country house set well back behind electric wrought iron gates almost hidden from the road at the end of a curved high hedge and tree lined driveway. The house stands in around 1.3 acres (STMS) and enjoys plenty of privacy and lovely features such as an original part walled garden, lawn tennis court, topiaries and significant wrap around sandstone and limestone flag patio. There are also several impressive mature trees with preservation orders (none too close to the house).
The Lewes is surprisingly not Listed and has evolved over the years with many historic extensions/alterations.
West Walton is extremely sought after, it has two pubs, butchers & convenience shop, church, bus route, fish & chip shop with Chinese takeaway, nursery, primary and secondary school.
The village has great links to the A47 meaning Wisbech town centre is a only a few minutes drive away with neighbouring town of Kings Lynn about a 20 minute drive away.
Upstairs, you'll find six bedrooms and a family bathroom, with bedroom one benefiting from a generously sized ensuite and bedroom two also benefiting from an ensuite. There is also a studio with a wet room on the ground floor. Overall the property provides a bright and welcoming feel throughout and is the perfect home for those looking for country life, a new home to raise their family or those looking for a home that offers the opportunity for multigenerational living.
In the 13th Century the quite remarkable St Mary’s Church with its detached bell tower was constructed by the Lewes Priory. The area of the village where The Lewes stands was known as the West Walton Lewes until recently. The Lewes was built in C1785 as a rectory for the church. A second rectory in another part of the village was later created in C1820 for a second minister. The Lewes is a lovely Georgian country house set well back behind electric wrought iron gates almost hidden from the road at the end of a curved high hedge and tree lined driveway. The house stands in around 1.3 acres (STMS) and enjoys plenty of privacy and lovely features such as an original part walled garden, lawn tennis court, topiaries and significant wrap around sandstone and limestone flag patio. There are also several impressive mature trees with preservation orders (none too close to the house).
The Lewes is surprisingly not Listed and has evolved over the years with many historic extensions/alterations.
West Walton is extremely sought after, it has two pubs, butchers & convenience shop, church, bus route, fish & chip shop with Chinese takeaway, nursery, primary and secondary school.
The village has great links to the A47 meaning Wisbech town centre is a only a few minutes drive away with neighbouring town of Kings Lynn about a 20 minute drive away.
Interested in this property?
Council tax
First listed
Over a month agoEnergy Performance Certificate
Salts Road, West Walton
Marketed by
haart Estate Agents - Wisbech 10 York Row Wisbech PE13 1EAPlacebuzz mortgage repayment calculator
Monthly repayment
The Est. Mortgage is for a 25 years repayment mortgage based on a 10% deposit and a 5.5% annual interest. It is only intended as a guide. Make sure you obtain accurate figures from your lender before committing to any mortgage. Your home may be repossessed if you do not keep up repayments on a mortgage.
Salts Road, West Walton - Streetview
DISCLAIMER: Property descriptions and related information displayed on this page are marketing materials provided by haart Estate Agents - Wisbech. Placebuzz does not warrant or accept any responsibility for the accuracy or completeness of the property descriptions or related information provided here and they do not constitute property particulars. Please contact haart Estate Agents - Wisbech for full details and further information.





