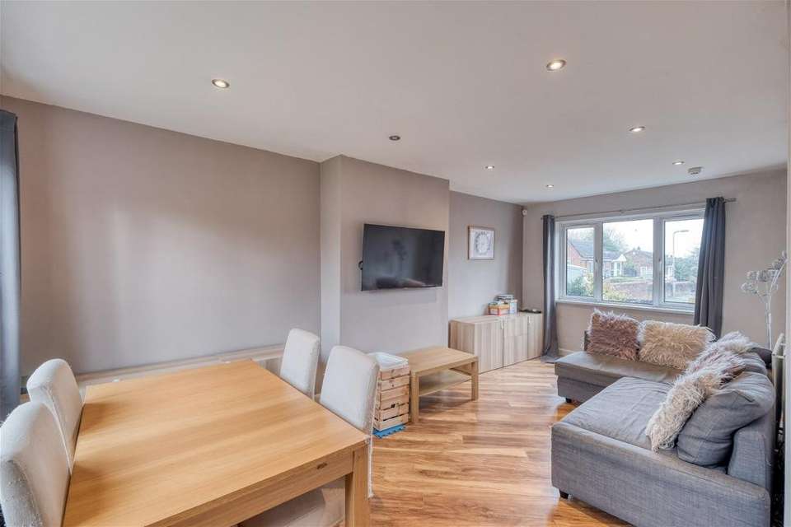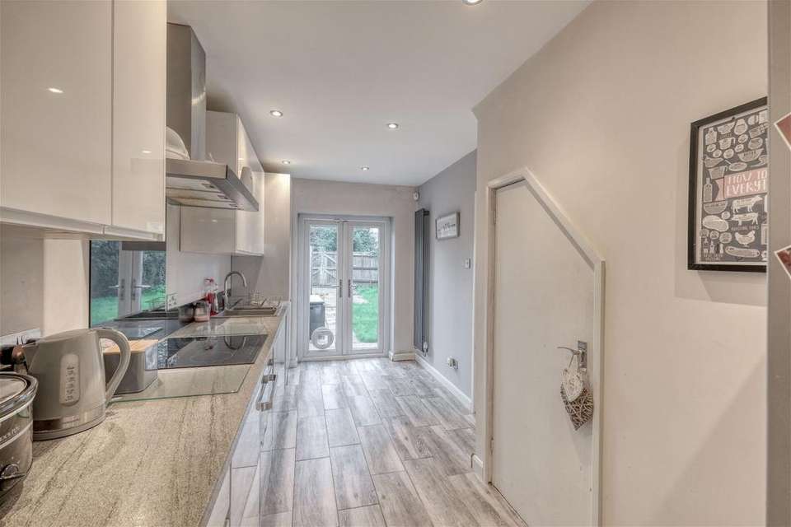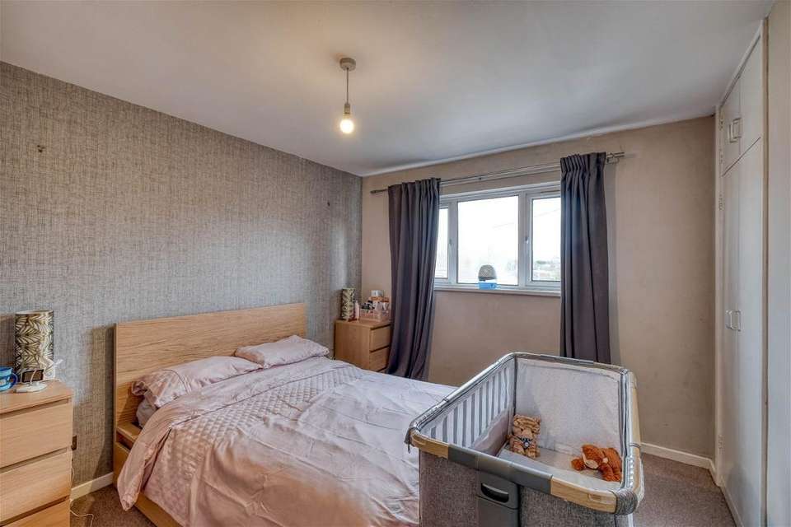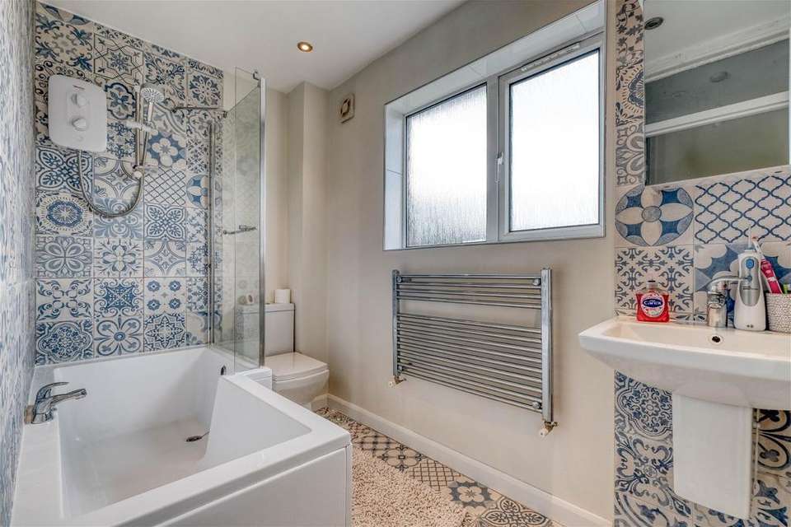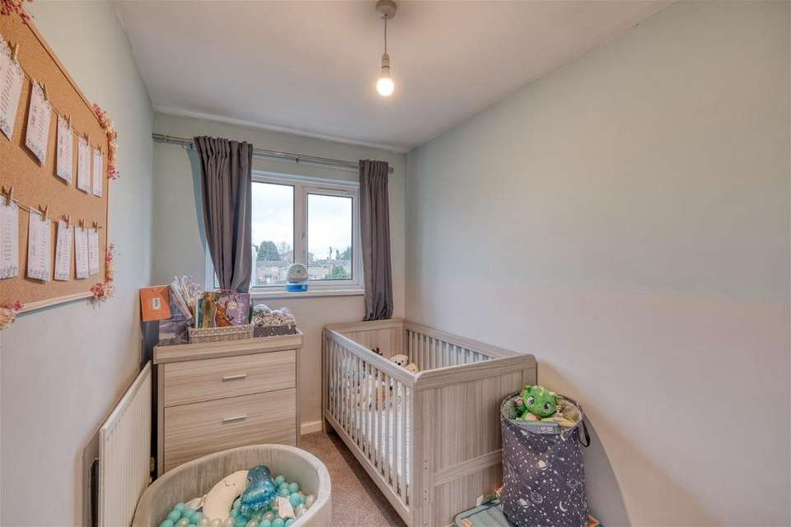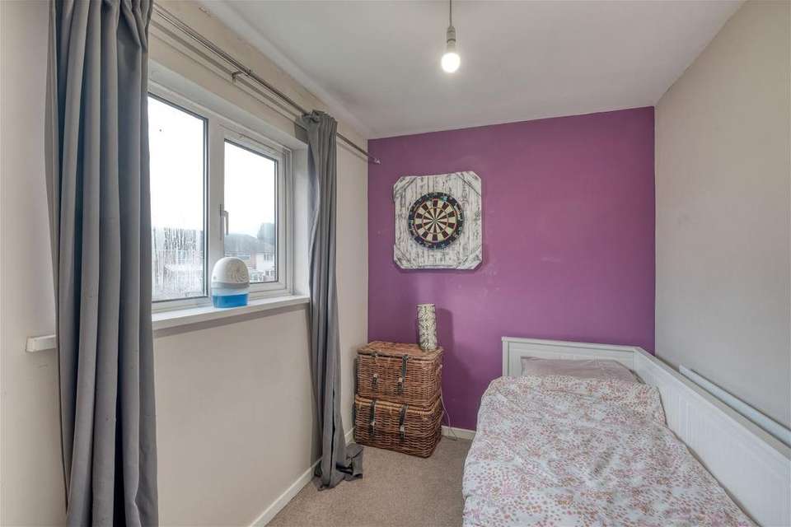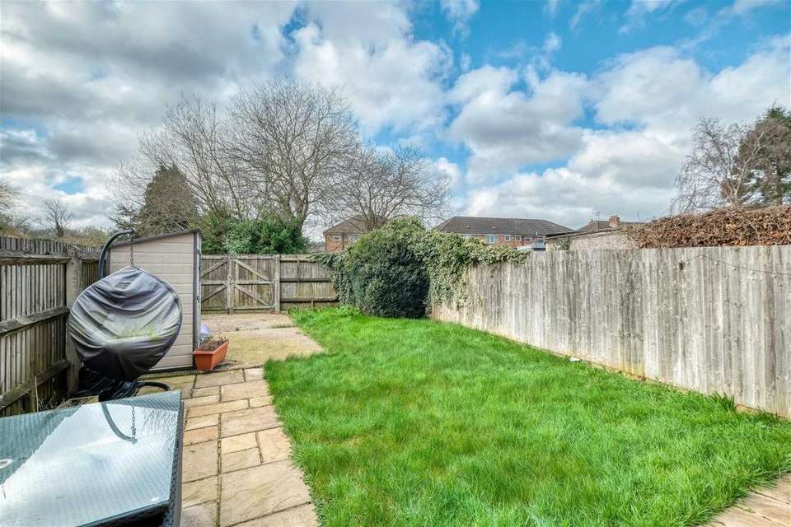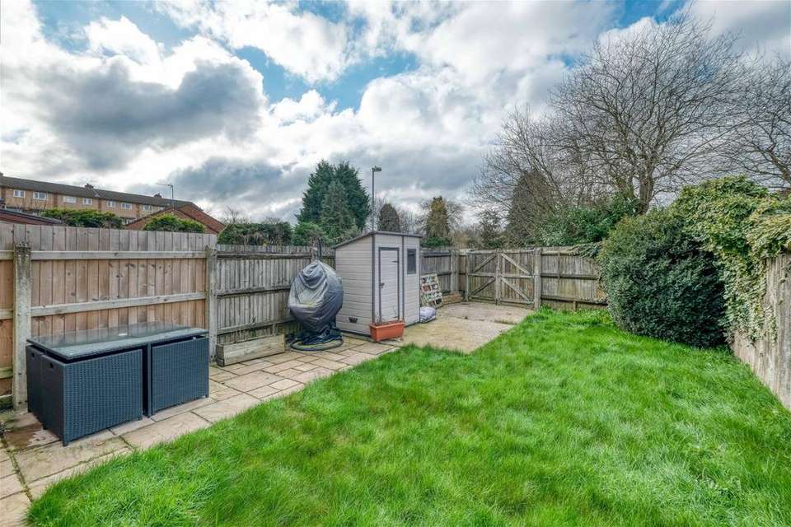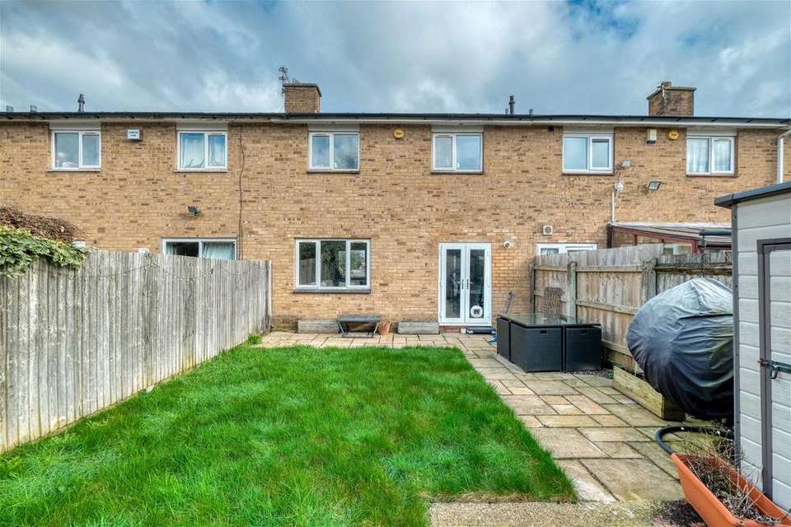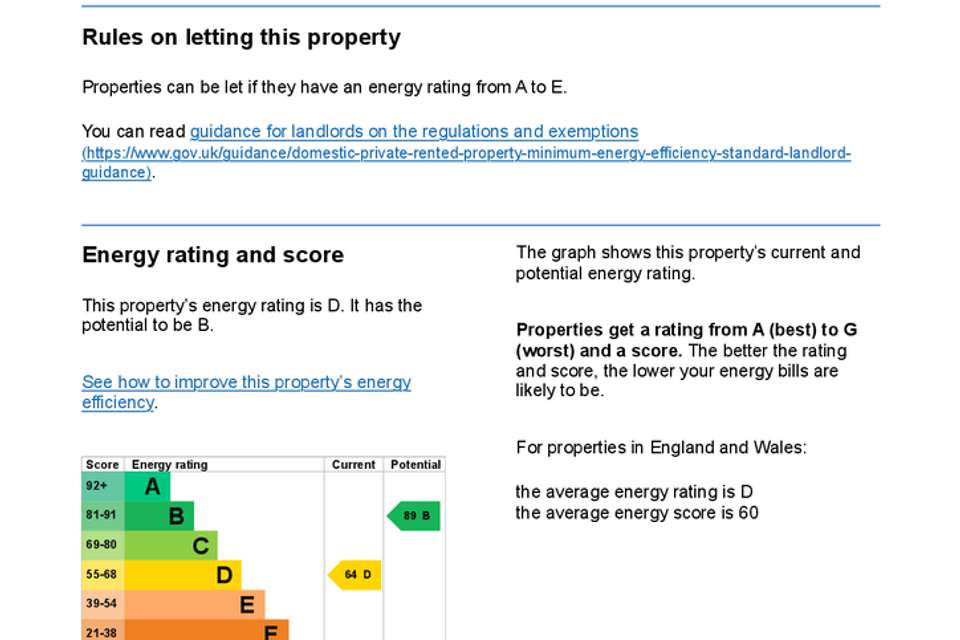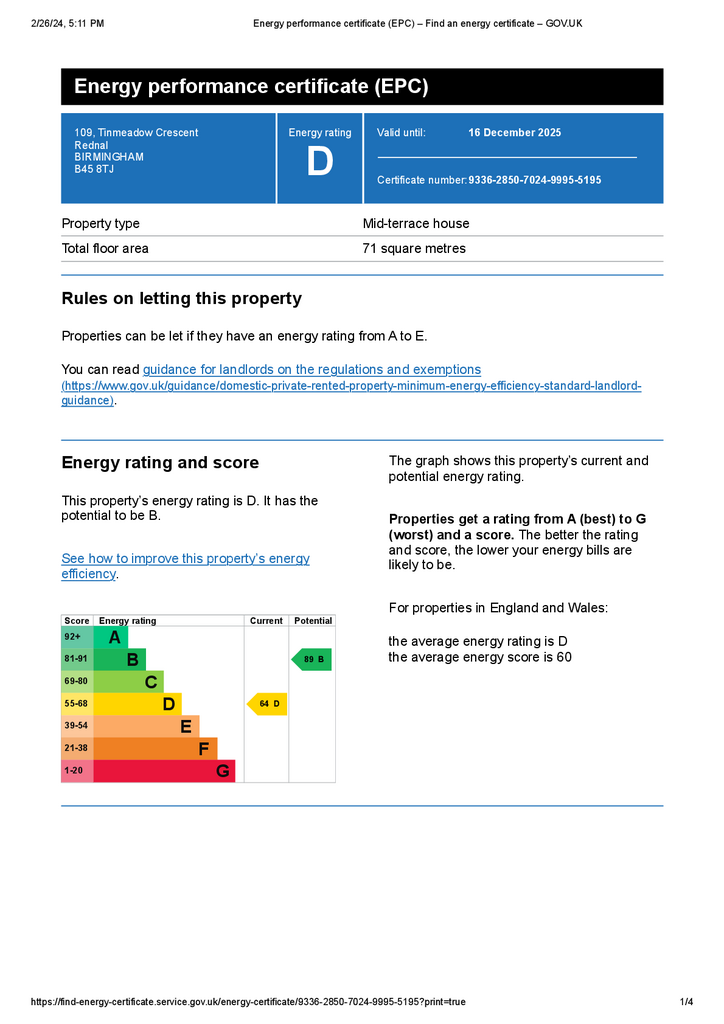3 bedroom terraced house for sale
Birmingham, B45 8TJterraced house
bedrooms
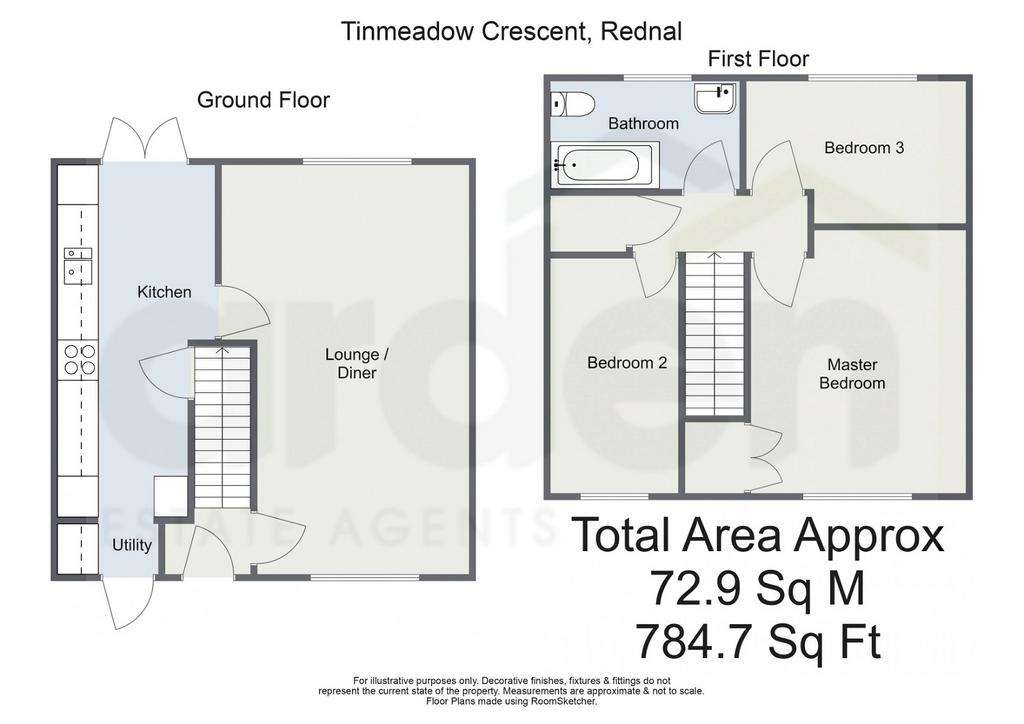
Property photos

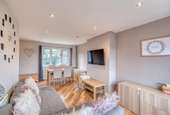

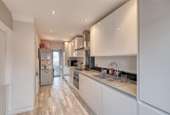
+9
Property description
Nestled in the locale of Rednal, Birmingham, this impeccably presented three-bedroom terraced house offers a blend of modern elegance and timeless charm. Step inside to discover a contemporary kitchen exuding both style and functionality, a well-appointed bathroom, convenient off-road parking is available both at the front and rear of the property, ensuring effortless access and ample space for your vehicles.This property offers a seamless blend of convenience and comfort throughout its well-designed layout. Upon arrival, off-road parking greets you, leading into a welcoming hallway that sets the tone for the rest of the home. The lounge/diner provides a spacious and versatile living area, while the contemporary kitchen impresses with integrated appliances including an oven, hob and extractor fan and easy access to both the front and rear gardens. Ascend the stairs to the first-floor landing, where the master bedroom boasts a built-in wardrobe for ample storage. Two additional bedrooms offer flexibility for various needs, while the well-appointed family bathroom with a shower over the bath ensures relaxation and convenience.Outside, this property offers a delightful rear garden enhanced by double access gates and a driveway, providing convenient off-road parking at the rear. A charming paved patio invites outdoor relaxation and entertainment, complemented by a lush lawn and fenced boundaries, ensuring privacy and security for peaceful enjoyment of the outdoor space.Location: Situated in Rednal, there are a number of local amenities, with nearby, Rubery providing shops, cinema, restaurants and a supermarket. The property is well placed for transport facilities and the M42 and M5. In addition, there are the nearby Lickey Hills to enjoy. Lounge Diner - 6.01m x 3.63m (19'8" x 11'10") maxKitchen - 5.32m x 2.27m (17'5" x 7'5") maxUtility Room - 1.51m x 0.63m (4'11" x 2'0")Stairs To First Floor LandingMaster Bedroom - 3.82m x 3.46m (12'6" x 11'4") maxBedroom 2 - 3.44m x 1.93m (11'3" x 6'3")Bedroom 3 - 2.11m x 3.22m (6'11" x 10'6") maxBathroom - 2.74m x 1.53m (8'11" x 5'0")
Council tax
First listed
Over a month agoEnergy Performance Certificate
Birmingham, B45 8TJ
Placebuzz mortgage repayment calculator
Monthly repayment
The Est. Mortgage is for a 25 years repayment mortgage based on a 10% deposit and a 5.5% annual interest. It is only intended as a guide. Make sure you obtain accurate figures from your lender before committing to any mortgage. Your home may be repossessed if you do not keep up repayments on a mortgage.
Birmingham, B45 8TJ - Streetview
DISCLAIMER: Property descriptions and related information displayed on this page are marketing materials provided by Arden Estates - Rubery. Placebuzz does not warrant or accept any responsibility for the accuracy or completeness of the property descriptions or related information provided here and they do not constitute property particulars. Please contact Arden Estates - Rubery for full details and further information.



