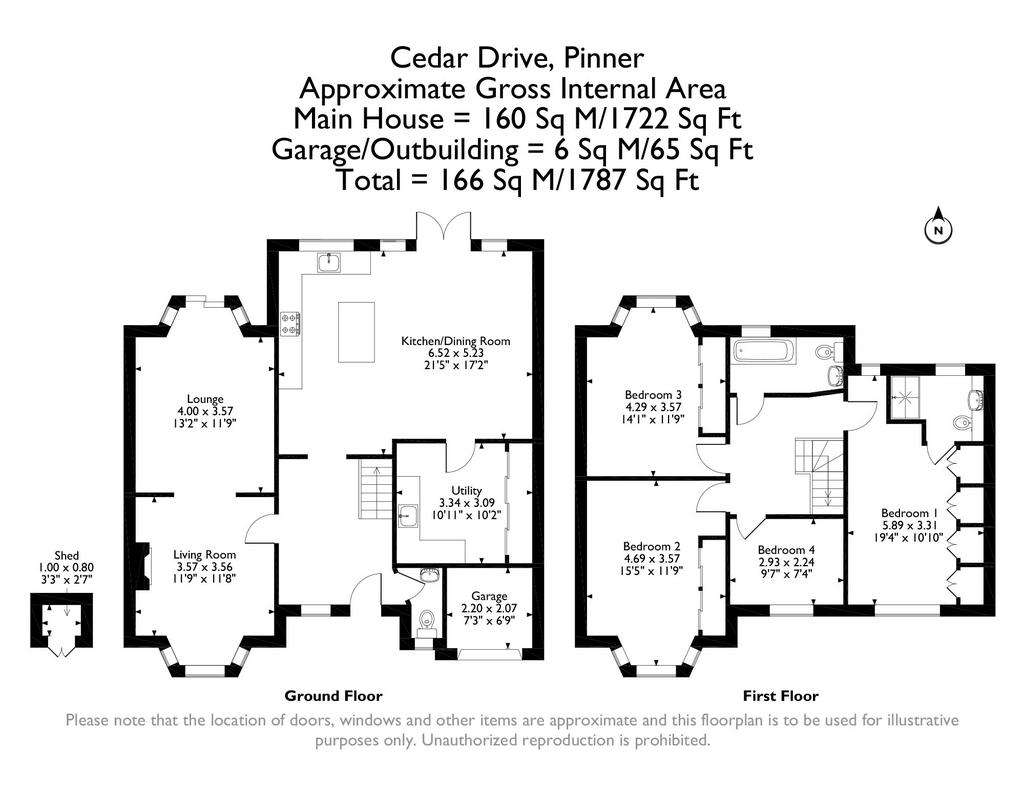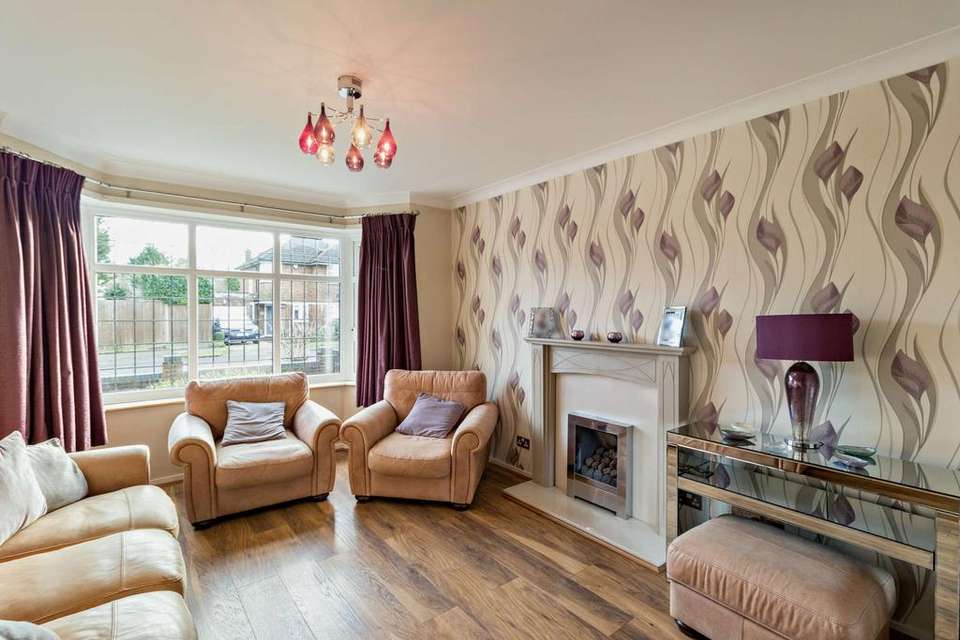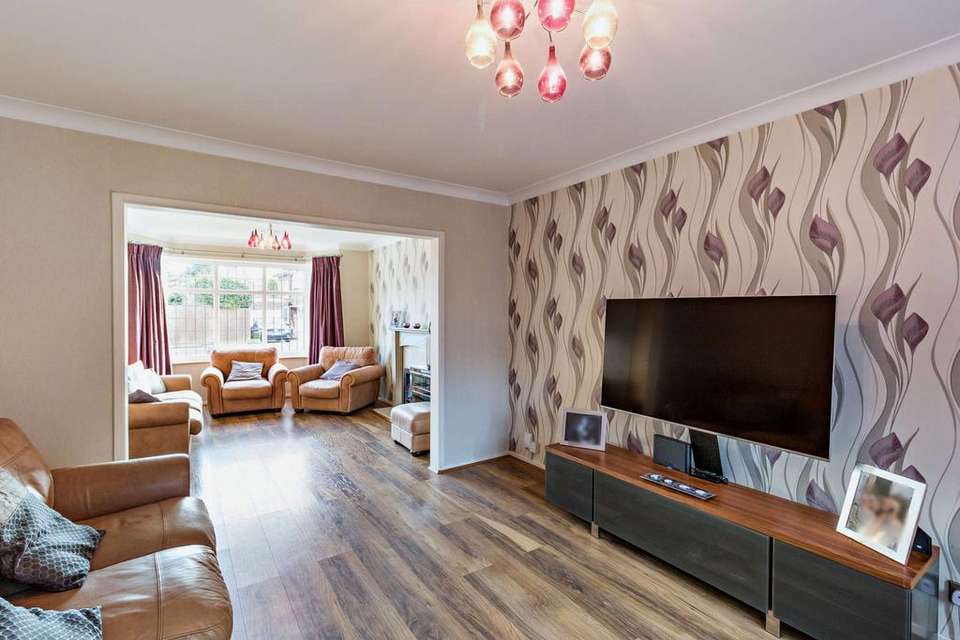4 bedroom detached house for sale
Hatch End, Pinner HA5detached house
bedrooms

Property photos




+12
Property description
An attractive four-bedroom, two-bathroom extended family home, with generously proportioned interiors, modern finishes and scope to further extend (STPP). This property is set within a highly sought-after part of Hatch End, with local amenities close by, as well as a number of schools, perfect for families.
The ground floor comprises a large entrance hall with stairs to the first floor and a guest cloakroom. There is a welcoming, front-aspect living room that flows through to a generous lounge, and a superb kitchen / diner with French doors opening out to the garden. The bespoke kitchen features stylish units with integrated appliances, a built-in wine cooler, a kitchen island/breakfast bar and space for an American fridge-freezer. There is ample room for a family dining table and chairs, with the added benefit of an adjoining utility room that provides additional storage, with space and plumbing for white goods.
To the first floor there is a well-appointed master bedroom with fitted wardrobes and an en-suite shower room, three further bedrooms (two with fitted wardrobes) and a modern family bathroom.
Further benefits include a good-sized rear garden that is laid to lawn with a patio area, off-street parking via your own driveway and a small garage for storage.
Cedar Drive is off The Avenue just a short walk from Hatch End high street and a variety of shopping facilities, restaurants, coffee houses and popular supermarkets. For commuters, the Overground is available at Hatch End Station, with the Metropolitan Line at nearby Pinner Station. There are also a number of local bus routes that provide links to the neighbouring areas.
The area is well served by primary and secondary schooling, as well as recreational facilities and sports clubs, including Hatch End Tennis Club and Grimsdyke Golf Course.
The ground floor comprises a large entrance hall with stairs to the first floor and a guest cloakroom. There is a welcoming, front-aspect living room that flows through to a generous lounge, and a superb kitchen / diner with French doors opening out to the garden. The bespoke kitchen features stylish units with integrated appliances, a built-in wine cooler, a kitchen island/breakfast bar and space for an American fridge-freezer. There is ample room for a family dining table and chairs, with the added benefit of an adjoining utility room that provides additional storage, with space and plumbing for white goods.
To the first floor there is a well-appointed master bedroom with fitted wardrobes and an en-suite shower room, three further bedrooms (two with fitted wardrobes) and a modern family bathroom.
Further benefits include a good-sized rear garden that is laid to lawn with a patio area, off-street parking via your own driveway and a small garage for storage.
Cedar Drive is off The Avenue just a short walk from Hatch End high street and a variety of shopping facilities, restaurants, coffee houses and popular supermarkets. For commuters, the Overground is available at Hatch End Station, with the Metropolitan Line at nearby Pinner Station. There are also a number of local bus routes that provide links to the neighbouring areas.
The area is well served by primary and secondary schooling, as well as recreational facilities and sports clubs, including Hatch End Tennis Club and Grimsdyke Golf Course.
Interested in this property?
Council tax
First listed
3 weeks agoEnergy Performance Certificate
Hatch End, Pinner HA5
Marketed by
Robsons - Pinner 1 High Street Pinner, Middlesex HA5 5PJPlacebuzz mortgage repayment calculator
Monthly repayment
The Est. Mortgage is for a 25 years repayment mortgage based on a 10% deposit and a 5.5% annual interest. It is only intended as a guide. Make sure you obtain accurate figures from your lender before committing to any mortgage. Your home may be repossessed if you do not keep up repayments on a mortgage.
Hatch End, Pinner HA5 - Streetview
DISCLAIMER: Property descriptions and related information displayed on this page are marketing materials provided by Robsons - Pinner. Placebuzz does not warrant or accept any responsibility for the accuracy or completeness of the property descriptions or related information provided here and they do not constitute property particulars. Please contact Robsons - Pinner for full details and further information.

















