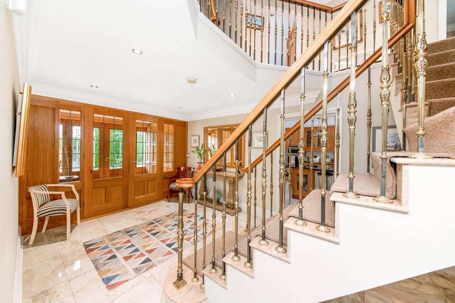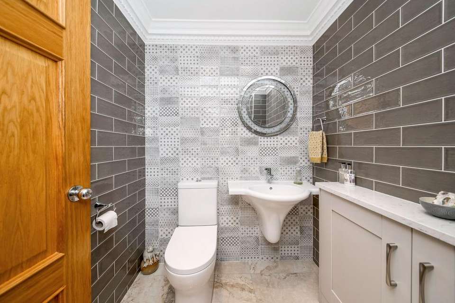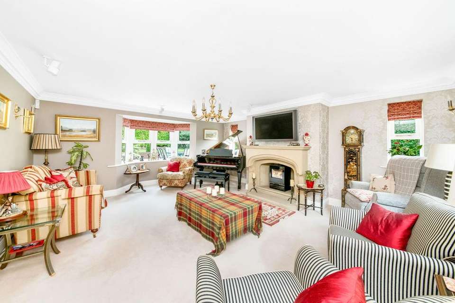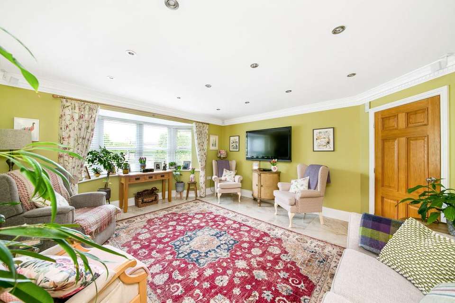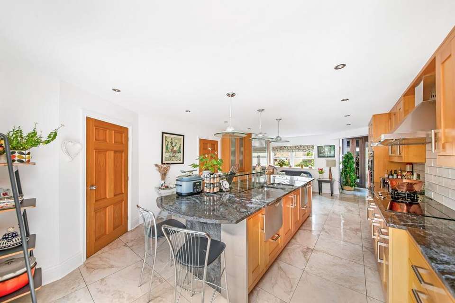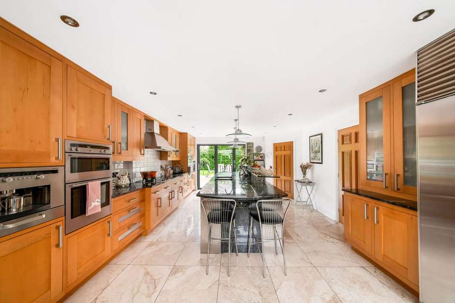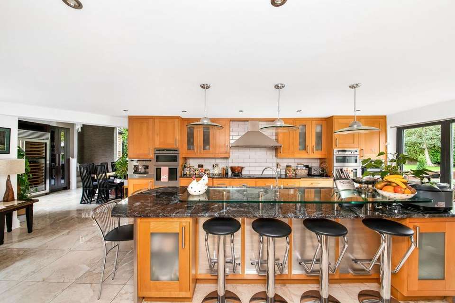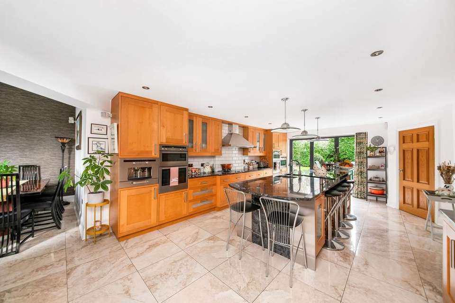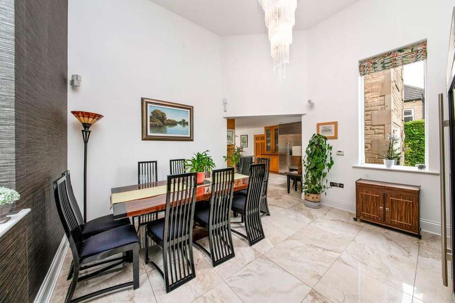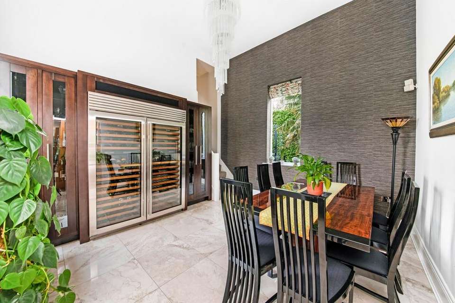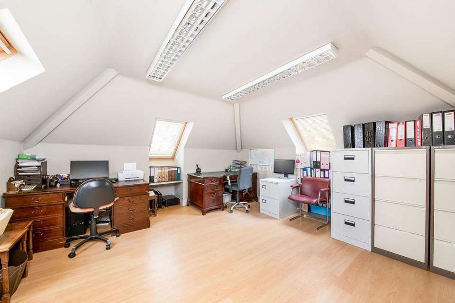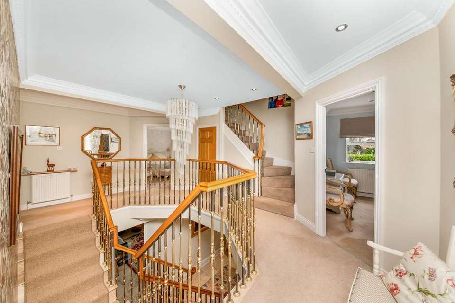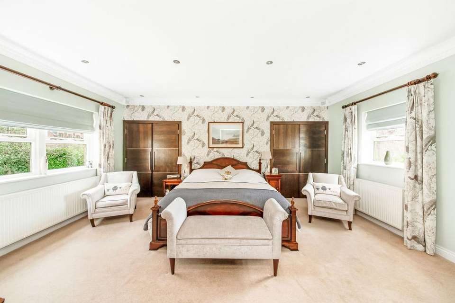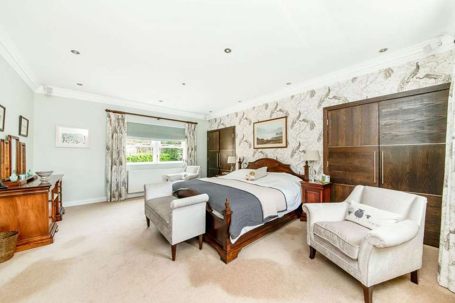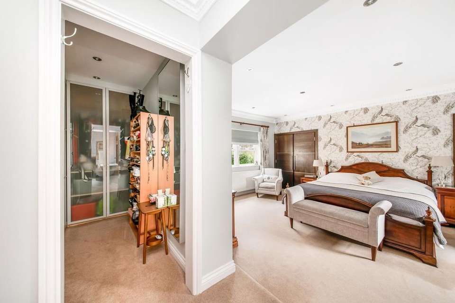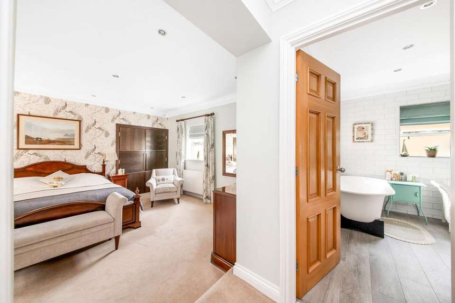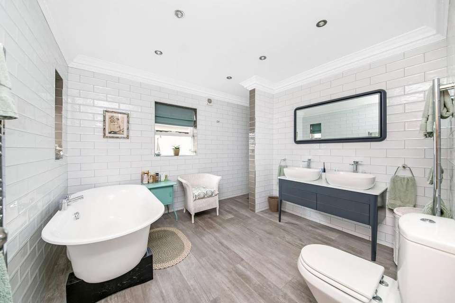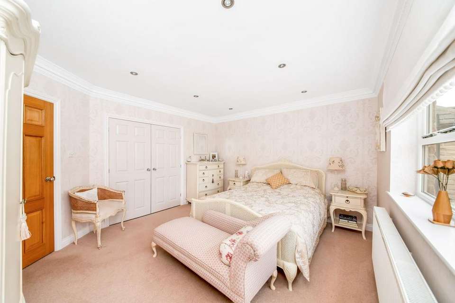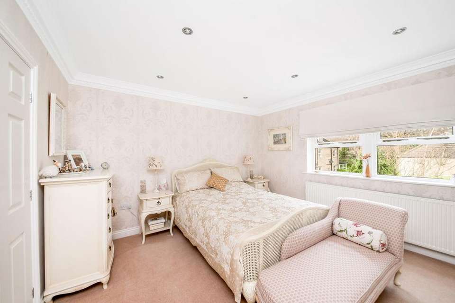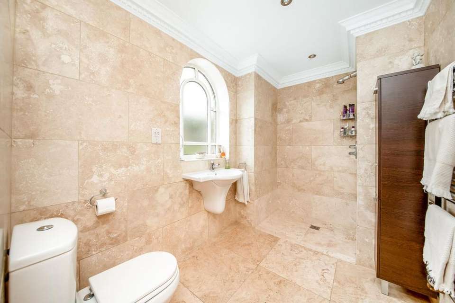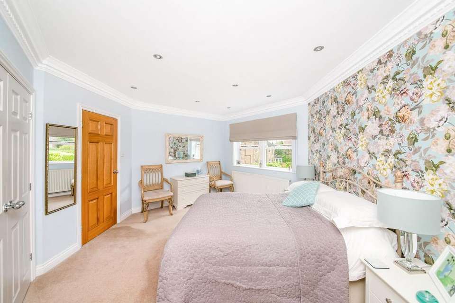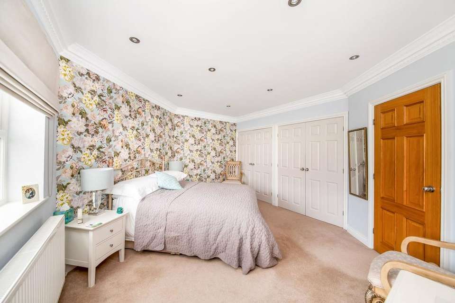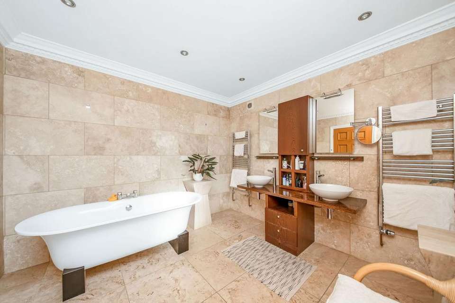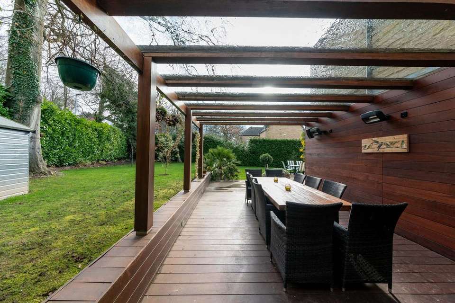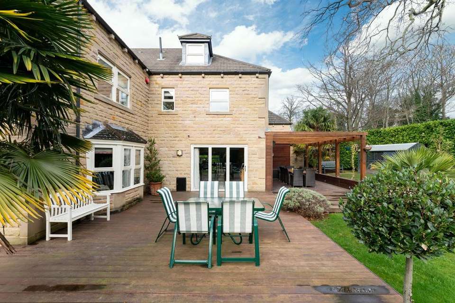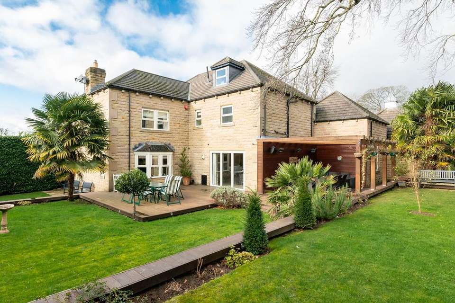5 bedroom detached house for sale
Wakefield, WF2detached house
bedrooms
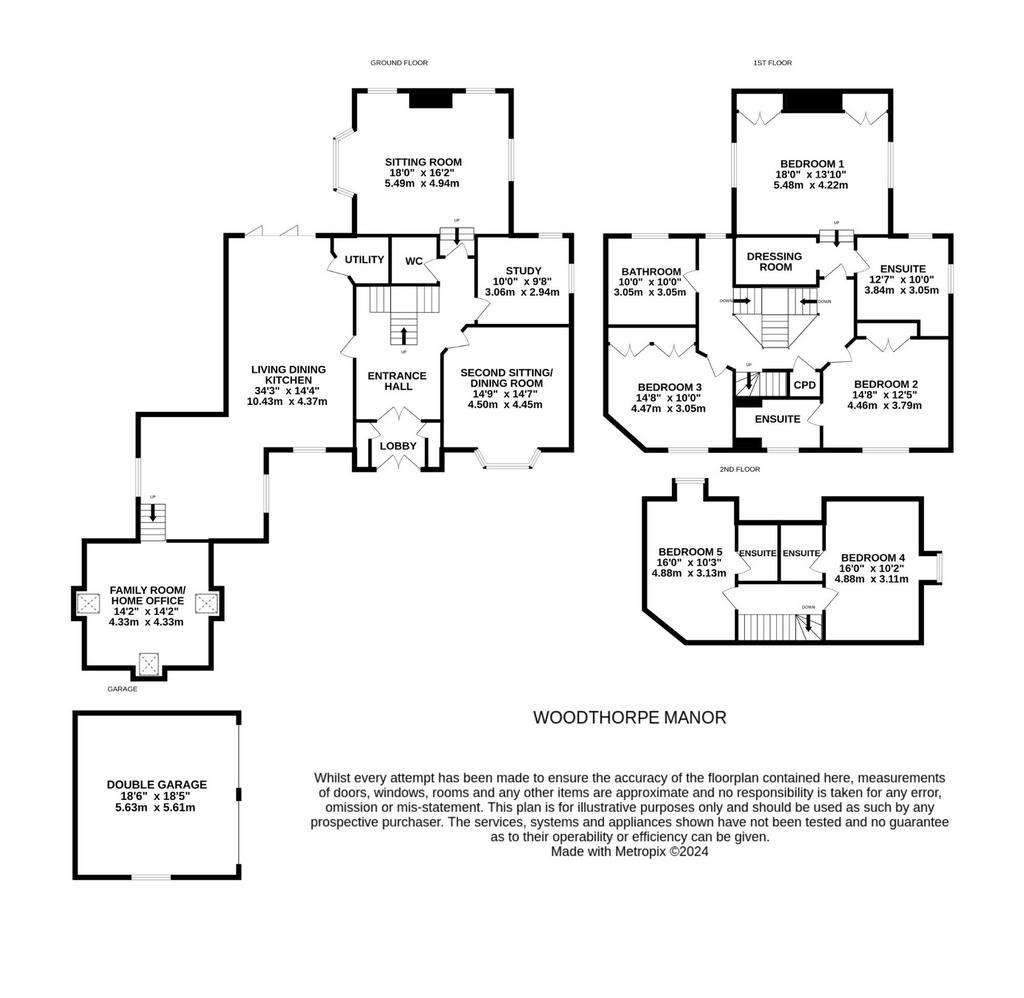
Property photos

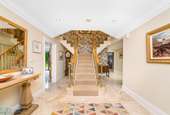
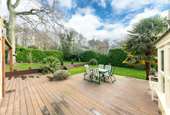
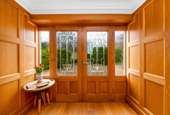
+31
Property description
AN EXCEPTIONAL FIVE BEDROOM, DETACHED FAMILY HOME IN BEAUTIFUL GARDENS AND GROUNDS APPROACHING ¼ OF AN ACRE. THE GARDENS BEING PARTICULARLY PRIVATE, AN ACCOMMODATION THAT IS SURE TO PLEASE INCLUDES A STUNNING DINING LIVING KITCHEN WITH GLAZED DOORS OUT TO THE GARDENS, LARGE SITTING ROOM WITH BAY WINDOW AND BEAUTIFUL FIREPLACE, SECOND SITTING ROOM/FORMAL DINING ROOM, STUDY, HOME OFFICE/FAMILY ROOM, FIVE DOUBLE BEDROOMS, FOUR SERVED BY EN-SUITES, HOUSE BATHROOM, BEDROOM ONE IS A LARGE DOUBLE ROOM WITH EN-SUITE AND DRESSING ROOM, ALL IS SUPERBLY PRESENTED AND HAS A FABULOUS FEATURE STAIRCASE, UNDERFLOOR HEATING TO THE GROUND FLOOR LEVEL, INTEGRAL DOUBLE GARAGE, LARGE DRIVEWAY AND SUPERB POSITION WITHIN SANDAL AND OVERLOOKING MATURE, LOVELY GARDENS. ENTRANCE PORCH Particularly impressive timber and glazed doors with high quality feature leaded glazing with windows to either side gives access through to the entrance lobby. This with beautiful, polished timber floor has timber panelling and concealed storage cupboards/cloak cupboards. Oak and glazed twin doors with once again, double glazed windows to the either side gives access through to the hallway. HALLWAY The hallway is a fabulous feature of the home and has a central marble staircase which opens to the galleried first floor landing, which is presented to a particularly high standard and the solid staircase with fabulous decorative spindles and polished timber handrails is a fabulous feature in itself. With fabulous flooring, the hallway has inset spotlighting to the ceiling and coving. High quality oak doors gives access through to the following: DOWNSTAIRS W.C With low level W.C, stylish wash hand basin, tiling to the full ceiling height, coving, extractor fan and spotlighting. The polished ceramic floor continues throughout the majority of the ground floor with underfloor heating, this is particularly effective. SITTING ROOM (4.94m x 5.49m) As the photographs and floor layout plans indicate, this is a particularly beautiful room with windows to three sides giving a large amount of natural light. There is a good ceiling height with a central chandelier point, wall light points, provision for wall mounted TV, bay window overlooking the property’s lovely mature gardens and fabulous stone fireplace with raised stone flagged hearth and particularly pleasing stone surround incorporating a mantle, all is home for a stylish gas log burning effect fire. SECOND SITTING ROOM/FORMAL DINING ROOM (4.45m x 4.5m) Once again, with a large bay giving a pleasant outlook to the front, fabulous, polished flooring, inset spotlighting, coving to the ceiling and provisions for wall mounted TV. STUDY (2.94m x 3.06m) With a continuation of the high quality flooring and underfloor heating. The study has windows to two sides and the property is superbly decorated and has inset spotlighting to the ceiling. DINING LIVING KITCHEN (4.37m x 10.43m) The fabulous feature to the home is this huge dining living kitchen with a very spacious dining area which has an exceptionally high ceiling height with chandelier point, feature tall windows and has an exceptionally high quality bank of in built furniture including two centrally located wine conditioners with stainless steel and glazed frontage, display cabinets to either side which are an ideal space to keep glasses and additional accompaniments. The room has underfloor heating once again, a lovely view out the garden and is open through to the breakfast kitchen area. With fabulous island unit, the breakfast kitchen is of a good size and has a window to both the front and rear. The windows overlooking the gardens are indeed bi-fold doors, these give direct access out to the patio, and beyond which allow the room a huge amount of natural light. BREAKFAST KITCHEN AREA The kitchen is extensively fitted with high quality units, these being at both the high and low level have a huge amount of features including fabulous integrated granite working surfaces, exceptionally large sub zero fridge, and freezer, edged glazed cabinets to either side and further storage cupboard. The integrated appliances include stainless steel and glazed fronted ovens, integrated coffee machine and integrated microwave/oven, hob with griddle and hot plate all beneath a broad SMEG extractor fan and there are also twin dishwashers with twin drawer style dishwashers. There is also two inset stainless steel sink and drainer units with stylish mixer tap over, above the island unit there are chandelier points, the room has inset spotlighting elsewhere and once again, the room is finished with a fabulous floor with underfloor heating. A doorway gives access to the utility room. UTILITY ROOM Which has a continuation of the fabulous flooring, inset spotlighting to the ceiling, units at both the high and low level, plumbing for an automatic washing machine, space for a dryer, stainless steel sink unit inset within the granite worksurfaces and above the stainless steel sink unit is a stylish stainless steel tap. SECONDARY STAIRCASE From the dining living kitchen, a secondary staircase rises up to the games/family room/home office. GAMES/FAMILY ROOM (4.33m x 4.33m) A particularly useful space with three large Velux windows in three directions, attractive flooring, and also with provisions for a wall mounted TV. This large room has been used for a variety of purposes over the years and is particularly well positioned within the home. FIRST FLOOR LANDING As previously mentioned, the marble staircase rises up to the first floor landing. This is wonderfully presented and beautifully galleried and has a lovely view back down towards the hallway. There is a central chandelier point, inset spotlighting, and the first floor landing is decorated to a high standard. There is a useful store cupboard, a doorway leads through to bedroom one. BEDROOM ONE (4.22m x 5.48m) A beautiful principal suite with an entrance hall area and access through to the bedroom. This as the photographs suggest is a large bedroom, it has windows to two sides giving lovely views out to the property’s gardens and particularly long distance views beyond. There is inset spotlighting to the high ceiling height, high quality décor and in built robes. BEDROOM ONE DRESSING ROOM Beautifully equipped with in built robes and inset spotlighting to the ceiling. BEDROOM ONE EN-SUITE (3.05m x 3.84m) Exceptionally large, the en-suite has fabulous ceramic tiled floor and ceramic tiling to the full ceiling height, two windows, inset spotlighting to the ceiling, extractor fan, wet room style shower with high quality fittings, twin stylish wash hand basins on a plinth with drawers beneath and stylish mixer taps above, stylish low level W.C, double ended bath, two chrome heated towel rails and illuminated mirror. BEDROOM TWO (3.76m x 4.46m) An impressive double room again with twin windows giving a lovely outlook to the front, high quality décor, in built robes, coving to the ceiling, inset spotlighting and doorway through to the en-suite. BEDROOM TWO EN-SUITE This large en-suite is superbly fitted and has fabulous, travertine floor and up to the ceiling height, arched topped window, low level W.C, impressive wash hand basin and wet room style shower with high quality fittings, chrome heated towel rail. BEDROOM THREE (3.05m x 4.47m) Yet again, an impressive room with twin windows to the front, high quality décor, inset spotlighting to the ceiling and a full bank of in built robes. HOUSE BATHROOM (3.05m x 3.05m) The house bathroom is as the photographs suggest, finished to a high standard and has wonderful flooring and ceramic tiled walls up to the full ceiling height, inset spotlighting, travertine flooring and travertine walls which are to a particularly pleasing effect, there is inset spotlighting to the ceilings, extractor fan, centrally located vanity unit with twin circular centrally wash hand basins, stylish mixer taps and illuminated mirrors over, display shelving cupboards and shelving, twin towel rails, double ended bath and obscured glazed window. BEDROOM FOUR (3.11m x 4.88m) From the first floor landing a staircase rises up to the top floor level. A lovely double room with a window to the side, bank of in built robes and a doorway through to the en-suite. BEDROOM FOUR EN-SUITE This en-suite once again, has a travertine tiled floors up the walls and up to the ceiling height and an extractor fan. It has a low level W.C, pedestal wash hand basin, and shower with chrome fittings. BEDROOM FIVE (3.13m x 4.88m) A large double bedroom, once again served by an en-suite. This double bedroom has a pleasant outlook over the property’s gardens, central ceiling light point, bank of in built robes. BEDROOM FIVE EN-SUITE The en-suite once again is fitted with travertine flooring, travertine to the walls up to the ceiling height, inset spotlighting, pedestal wash hand basin, low level W.C and shower with chrome fittings. It has an extractor fan and a combination ladder style radiator/heated towel rail. Garden Number one enjoys a fabulous sized gardens and grounds measuring approximately ¼ of an acre. The gardens and grounds are particularly private, there is a broad opening through to a brick set driveway which provides a huge amount of parking and turning space. There is an additional parking area to the side and access to the integral double garage. Garden Number one has exceptional gardens, the maturity is quite simply superb with large shrubbery and trees. The lawns are principally on three levels and are well presented. There is a stunning array of outdoor dining areas, one of which is open, and the other is covered with a fabulous timber and glazed structure of a particularly good size providing further outdoor dining space. With a large degree of privacy, the gardens truly compliment this substantial five bedroom home. The property has external lighting, gas fired central heating, double glazing, an alarm system, and the property has underfloor heating to the ground floor. Parking - Double garage This has an automatically operated up and over door. The double garage is of generous proportions and has ceramic tiled floor, window to the side and it is also home for a range of kitchen units with stainless steel sink unit with mixer tap and is also home for the property’s gas central heating boiler and is painted throughout, including the walls and ceiling. Parking - Driveway
Interested in this property?
Council tax
First listed
Over a month agoWakefield, WF2
Marketed by
Simon Blyth Estate Agents - Barnsley The Business Village, Unit 2 building 2, Innovation Way Barnsley S75 1JLPlacebuzz mortgage repayment calculator
Monthly repayment
The Est. Mortgage is for a 25 years repayment mortgage based on a 10% deposit and a 5.5% annual interest. It is only intended as a guide. Make sure you obtain accurate figures from your lender before committing to any mortgage. Your home may be repossessed if you do not keep up repayments on a mortgage.
Wakefield, WF2 - Streetview
DISCLAIMER: Property descriptions and related information displayed on this page are marketing materials provided by Simon Blyth Estate Agents - Barnsley. Placebuzz does not warrant or accept any responsibility for the accuracy or completeness of the property descriptions or related information provided here and they do not constitute property particulars. Please contact Simon Blyth Estate Agents - Barnsley for full details and further information.





