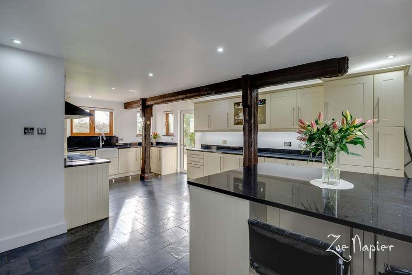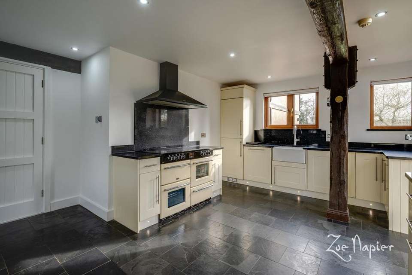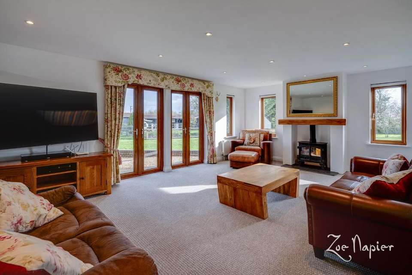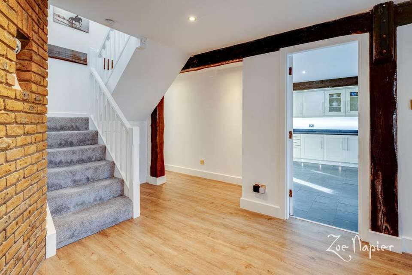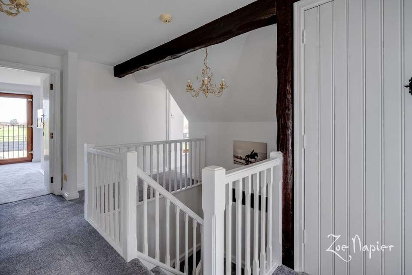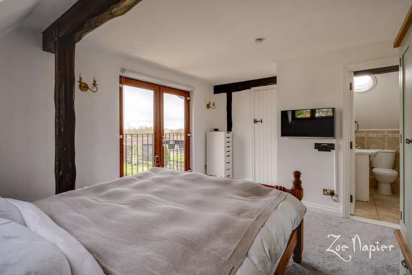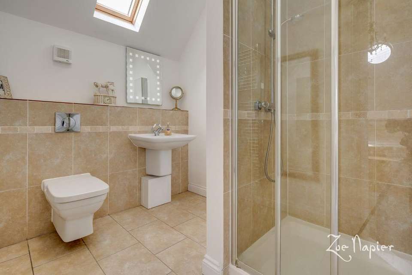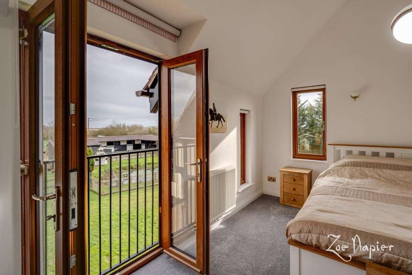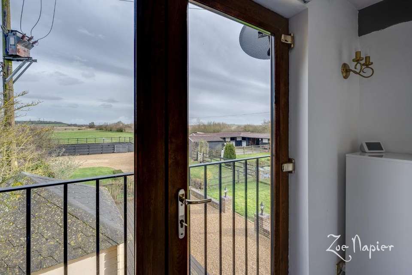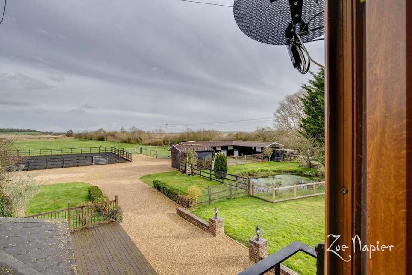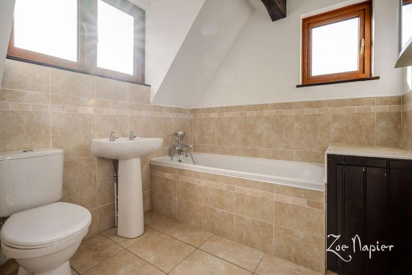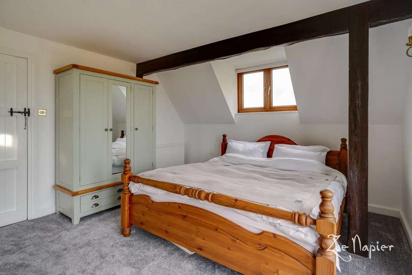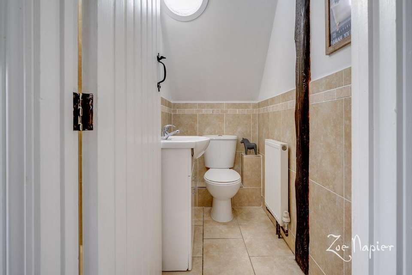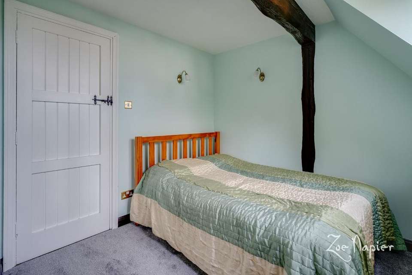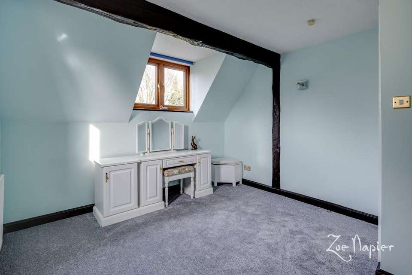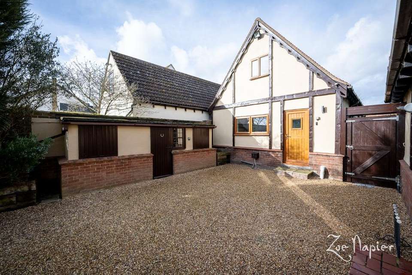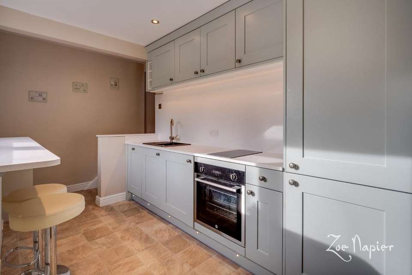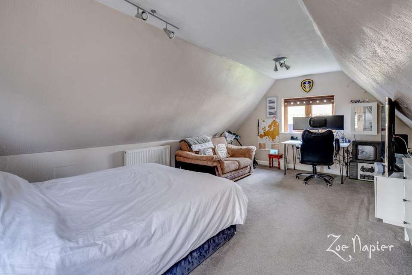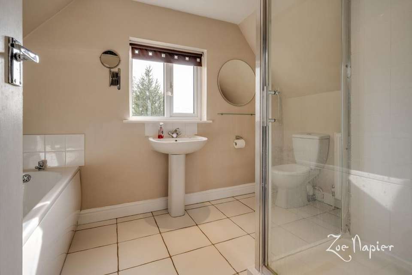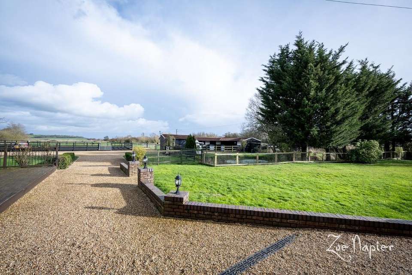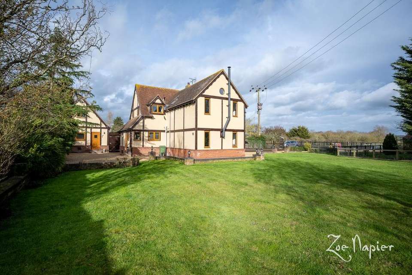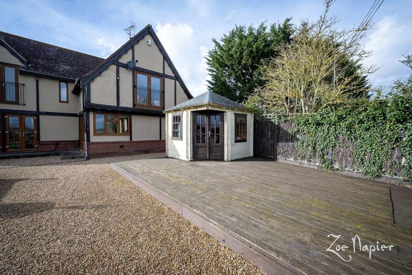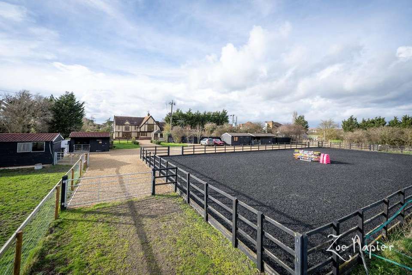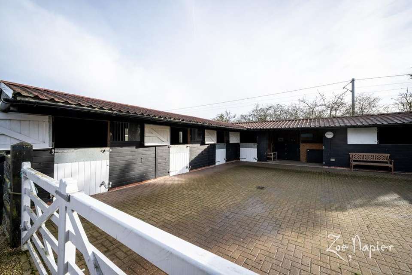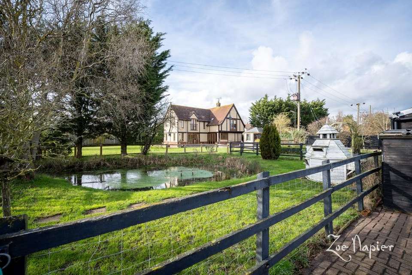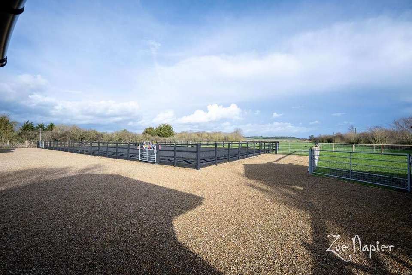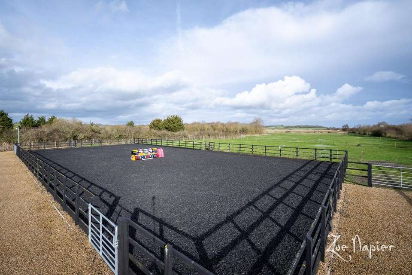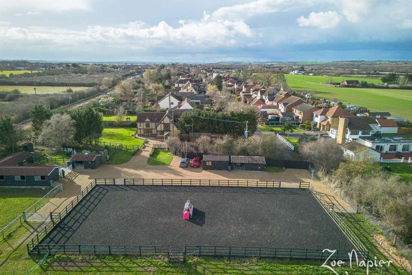4 bedroom detached house for sale
North Fambridgedetached house
bedrooms
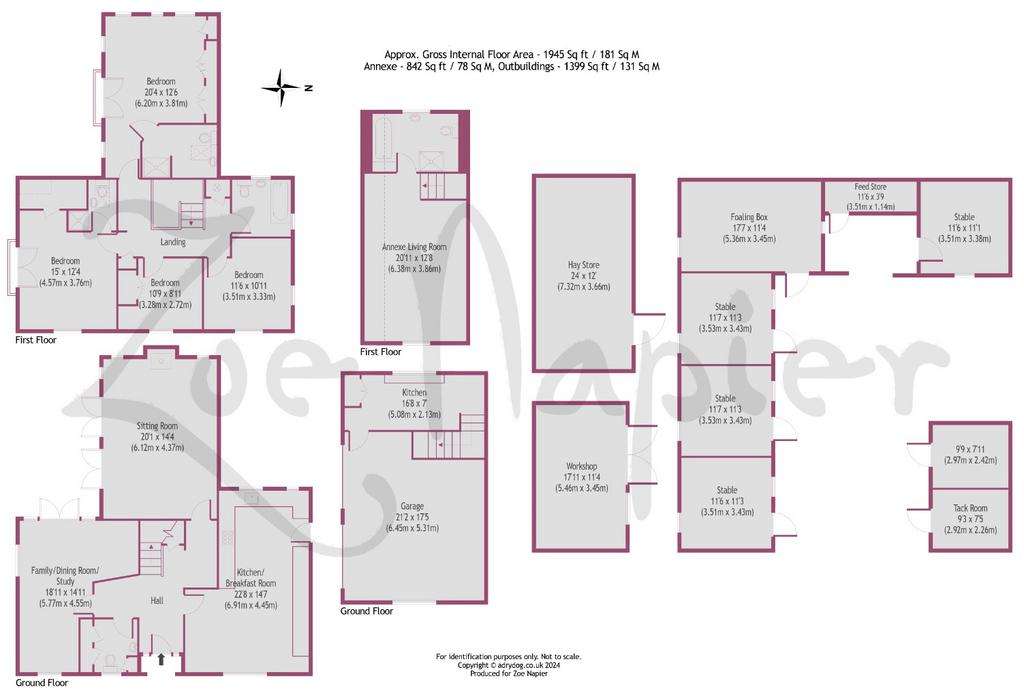
Property photos

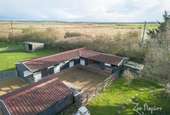
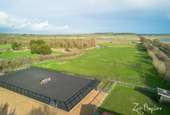
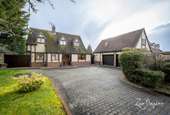
+31
Property description
A Tucked away family residence with first class equestrian facilities, detached annexe, 5.62 acres (stls) & Sensational ViewsWhat We Say at The Zoe Napier GroupThis property really does have it all! In our experience it is very rare that an equestrian property of this calibre becomes available in such a tranquil, tucked away position and yet, is located just a five-minute walk away from the station. This offers an outstanding opportunity for discerning buyers to live in a spacious, well presented family home with their horses at home and be able to commute into London in under an hour.What the Owners SayWe purchased the property 18 years ago and have absolutely loved every moment of living here. It has been fantastic to be able to see the stables from the house and being surrounded by Essex wildlife trust land, we regularly see a variety of wildlife passing through! The annexe has been an excellent space for our son and partner to live but they have decided to move on to start their own adventure, so we have decided to move on ourselves and offer the property for sale with no onward chain.History & BackgroundTucked away in a glorious, quiet location resides this spacious and versatile family home that boasts exceptional equestrian facilities, a generous self-contained detached annexe and 5.62 acres of grounds (stls).Originally constructed in the 1980’s, a two-storey extension was subsequently added 16 years ago, providing spacious family accommodation spread over two floors. The ground floor enjoys an impressive high specification kitchen/ dining room, study/ family room and delectable, sitting room to the rear with splendid views over the stabling, grounds and adjoining countryside. The first floor boasts four double bedrooms (two with en-suite facilities) and family bathroom.The impressive equestrian facilities on offer include 40 x 20 manege, an extensive range of stabling, tack room and hay barn. Setting & LocationSet 30 minutes outside of Chelmsford City on the River Crouch, North Fambridge offers country and river walks, a marina, a recently refurbished pub restaurant and a railway station with links into London Liverpool Street taking approx. 55 mins. It is also well served locally with Schools, GP's, Dental Practises, Supermarkets, Retail outlets, Country Pubs, and Restaurants by the neighbouring villages of Burnham on Crouch, South Woodham Ferrers, and the delightfully historic town of Maldon - all within a ten-to-fifteen-minute drive.
Situated at the end of a private lane bordering agricultural land, the property is located and designed to experience the countryside and enjoy the best of all seasons. Whilst exclusive in location, it is conveniently positioned with the railway station link to London Liverpool Street, the local yacht marina and the public house restaurant all being within a 10-15-minute walk.The major road networks can be joined via the A130 dual carriageway with links north to the A12 at Chelmsford or south to the A13 or A127 with all roads linking to the M25 motorway.Ground Floor AccommodationAs you enter this impressive home, you are greeted by an airy entrance hall, positioned centrally allowing access to cloakroom and the kitchen/ dining room. Fully refurbished to a high specification only eighteen months ago, this really is an impressive room, with a range of useful units, complemented by black quartz work tops over and large breakfast bar and underfloor heating. The generous study/ family room resides in the East elevation of the property, whilst the sitting room is situated in the extended section to the rear, an impressive, bright, dual aspect room with two sets of double French doors opening onto the adjoining, secluded South facing patio, a fabulous area for al fresco entertaining!First Floor AccommodationWith four double bedrooms on the first floor, there is ample space on offer for a growing family. Situated in the rear elevation is the principle bedroom suite, a excellent size room with impressive vaulted ceiling, en-suite shower room and an extensive range of fitted wardrobe cupboards. The icing on the cake is the Juliet balcony that enjoys some breathtaking views over the adjoining countryside, a wonderful outlook to wake up to every morning! The second suite resides in the front of the property, with en-suite shower room and Juliet balcony, whilst the remaining two bedrooms are serviced by the family bathroom.Self-Contained Annexe & Double Garage Situated adjacent to the main dwelling is the double detached garage with power and light connected and two electric roller shutter doors. To the side of the building is a separate door that allows access to the annexe, with fully fitted kitchen on the ground floor, whilst the first floor boasts spacious bedroom/ sitting room and adjoining shower room and large bath giving an ideal space for teenagers, elderly relatives or an au pair. Should the incoming purchaser require additional accommodation, there is planning permission already in place to add 2 dormer windows and the ground floor of the double garage could easily be converted into additional accommodation if required (stp).Grounds & Equestrian FacilitiesAs you approach the property you are immediately greeted by a five-bar gate that provides access to the extensive brick paved driveway, offering off street parking for several vehicles. The grounds residing immediately to the rear of the property are beautifully secluded, well screened via various mature trees with expansive wrap around patio area, elevated decking area and Summer house. A major plus is being South facing, it is the ideal space for sunbathing throughout the day and those family barbeques during Summer months!Although the yard is accessible from the main dwelling, there is an additional entrance with electric privacy gates that lead to a hardstanding, offering additional parking and 40 x 20 sand and premium rubber manege. There is a range of outbuildings in situ, including four 12 x 12 stables, 16 x 12 foaling box (both with automatic water feeders), undercover grooming area, heated tack room/ pony shelter and 24 x 12 hay barn and separate workshop .With breathtaking views over the surrounding Essex wildlife trust and River Crouch, the 5.62 acre grounds (stls) are split into four paddocks (all with their own water troughs) and wonderfully secluded via a variety of mature trees and hedging. Facing East, they provide the perfect opportunity to sit and watch the morning sun rise and equally the sun set a with a glass of wine after a hard day of equine pursuits! Agents NotesA Propertymark Toolkit has been completed by the seller providing the buyer with additional information, therefore allowing for more informed offers to be made. Please request this from the agent post viewing and if interested in purchasing the property.The railway line from North Fambridge station runs parallel to the grounds. This is a branch line with infrequent trains.There is a Pumping station situated near to the property.The property is on three titles – EX685671, EX688788 and EX444370Title number EX444370 is currently held within a SIPP fund.ServicesMains Water. Main Electricity. Mains Drainage . LPG Fired Heating. EPC rating: E. Tenure: Freehold,
Situated at the end of a private lane bordering agricultural land, the property is located and designed to experience the countryside and enjoy the best of all seasons. Whilst exclusive in location, it is conveniently positioned with the railway station link to London Liverpool Street, the local yacht marina and the public house restaurant all being within a 10-15-minute walk.The major road networks can be joined via the A130 dual carriageway with links north to the A12 at Chelmsford or south to the A13 or A127 with all roads linking to the M25 motorway.Ground Floor AccommodationAs you enter this impressive home, you are greeted by an airy entrance hall, positioned centrally allowing access to cloakroom and the kitchen/ dining room. Fully refurbished to a high specification only eighteen months ago, this really is an impressive room, with a range of useful units, complemented by black quartz work tops over and large breakfast bar and underfloor heating. The generous study/ family room resides in the East elevation of the property, whilst the sitting room is situated in the extended section to the rear, an impressive, bright, dual aspect room with two sets of double French doors opening onto the adjoining, secluded South facing patio, a fabulous area for al fresco entertaining!First Floor AccommodationWith four double bedrooms on the first floor, there is ample space on offer for a growing family. Situated in the rear elevation is the principle bedroom suite, a excellent size room with impressive vaulted ceiling, en-suite shower room and an extensive range of fitted wardrobe cupboards. The icing on the cake is the Juliet balcony that enjoys some breathtaking views over the adjoining countryside, a wonderful outlook to wake up to every morning! The second suite resides in the front of the property, with en-suite shower room and Juliet balcony, whilst the remaining two bedrooms are serviced by the family bathroom.Self-Contained Annexe & Double Garage Situated adjacent to the main dwelling is the double detached garage with power and light connected and two electric roller shutter doors. To the side of the building is a separate door that allows access to the annexe, with fully fitted kitchen on the ground floor, whilst the first floor boasts spacious bedroom/ sitting room and adjoining shower room and large bath giving an ideal space for teenagers, elderly relatives or an au pair. Should the incoming purchaser require additional accommodation, there is planning permission already in place to add 2 dormer windows and the ground floor of the double garage could easily be converted into additional accommodation if required (stp).Grounds & Equestrian FacilitiesAs you approach the property you are immediately greeted by a five-bar gate that provides access to the extensive brick paved driveway, offering off street parking for several vehicles. The grounds residing immediately to the rear of the property are beautifully secluded, well screened via various mature trees with expansive wrap around patio area, elevated decking area and Summer house. A major plus is being South facing, it is the ideal space for sunbathing throughout the day and those family barbeques during Summer months!Although the yard is accessible from the main dwelling, there is an additional entrance with electric privacy gates that lead to a hardstanding, offering additional parking and 40 x 20 sand and premium rubber manege. There is a range of outbuildings in situ, including four 12 x 12 stables, 16 x 12 foaling box (both with automatic water feeders), undercover grooming area, heated tack room/ pony shelter and 24 x 12 hay barn and separate workshop .With breathtaking views over the surrounding Essex wildlife trust and River Crouch, the 5.62 acre grounds (stls) are split into four paddocks (all with their own water troughs) and wonderfully secluded via a variety of mature trees and hedging. Facing East, they provide the perfect opportunity to sit and watch the morning sun rise and equally the sun set a with a glass of wine after a hard day of equine pursuits! Agents NotesA Propertymark Toolkit has been completed by the seller providing the buyer with additional information, therefore allowing for more informed offers to be made. Please request this from the agent post viewing and if interested in purchasing the property.The railway line from North Fambridge station runs parallel to the grounds. This is a branch line with infrequent trains.There is a Pumping station situated near to the property.The property is on three titles – EX685671, EX688788 and EX444370Title number EX444370 is currently held within a SIPP fund.ServicesMains Water. Main Electricity. Mains Drainage . LPG Fired Heating. EPC rating: E. Tenure: Freehold,
Council tax
First listed
Over a month agoNorth Fambridge
Placebuzz mortgage repayment calculator
Monthly repayment
The Est. Mortgage is for a 25 years repayment mortgage based on a 10% deposit and a 5.5% annual interest. It is only intended as a guide. Make sure you obtain accurate figures from your lender before committing to any mortgage. Your home may be repossessed if you do not keep up repayments on a mortgage.
North Fambridge - Streetview
DISCLAIMER: Property descriptions and related information displayed on this page are marketing materials provided by Zoe Napier Collection - Essex and South Suffolk. Placebuzz does not warrant or accept any responsibility for the accuracy or completeness of the property descriptions or related information provided here and they do not constitute property particulars. Please contact Zoe Napier Collection - Essex and South Suffolk for full details and further information.





