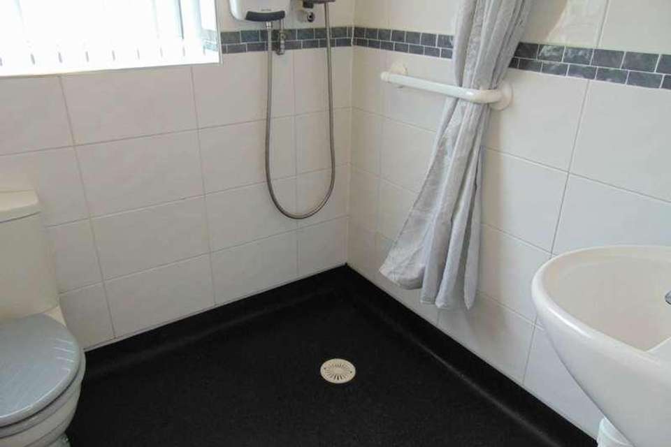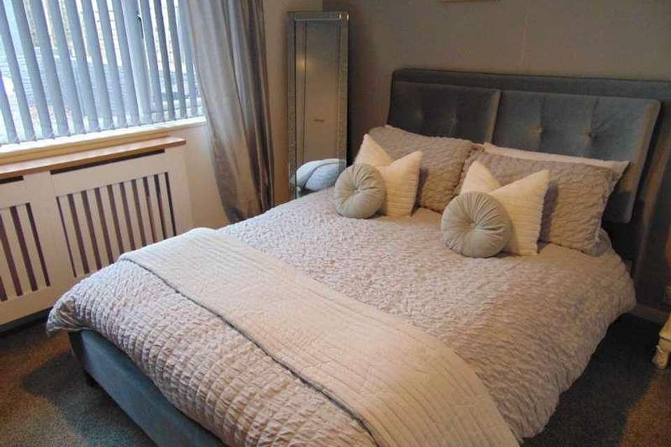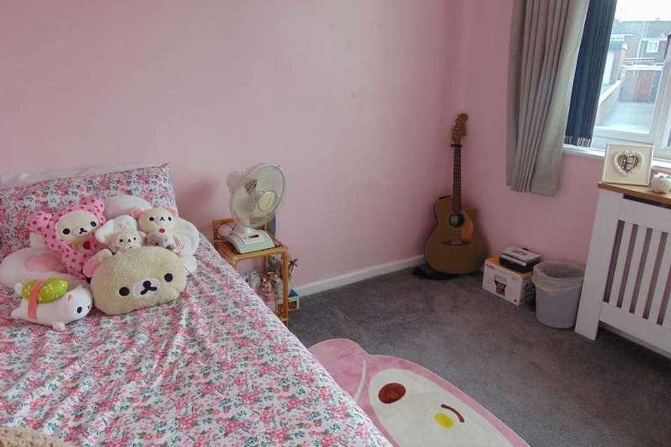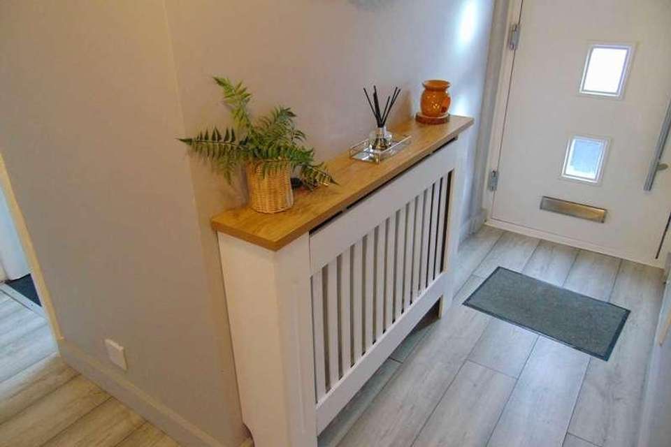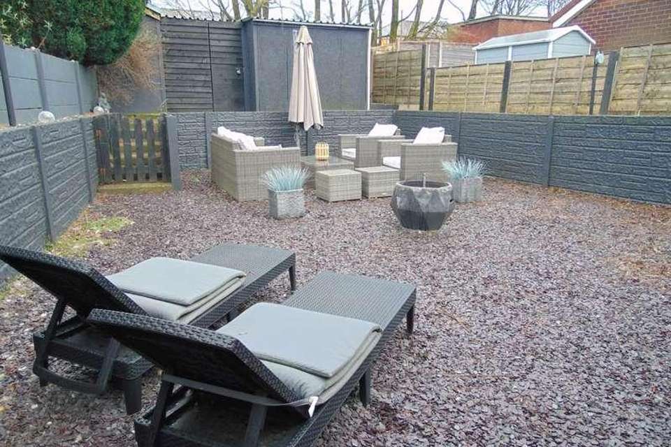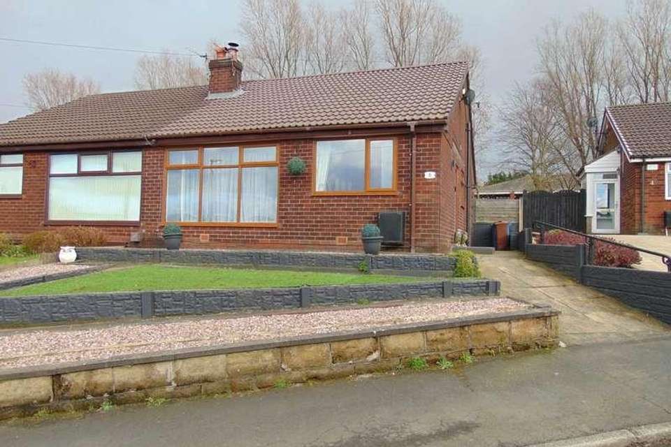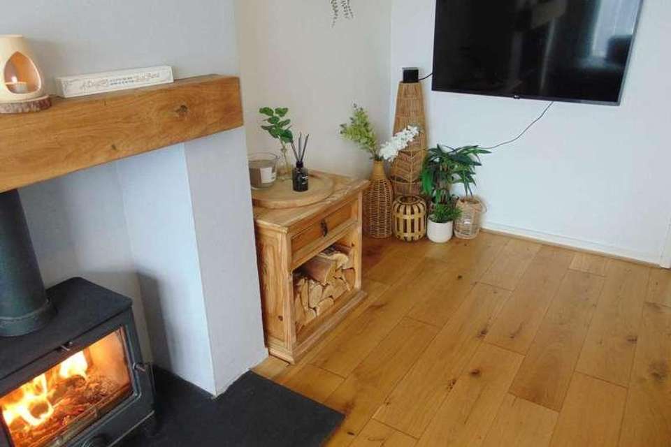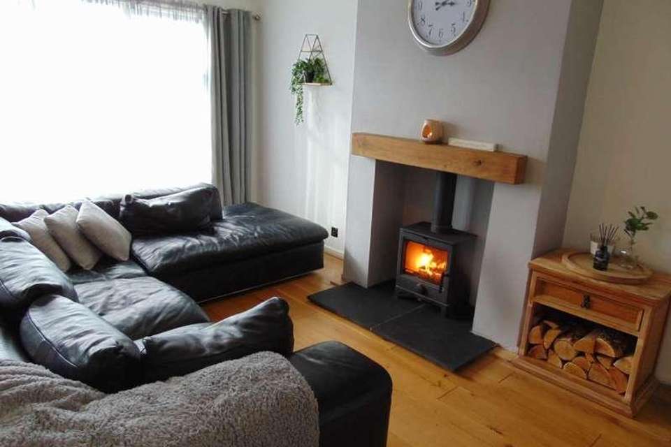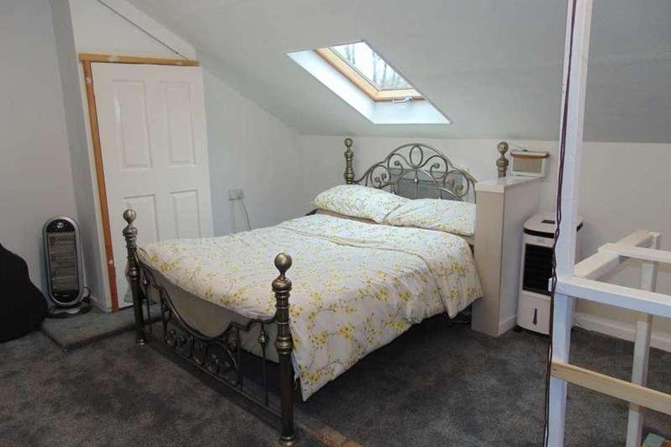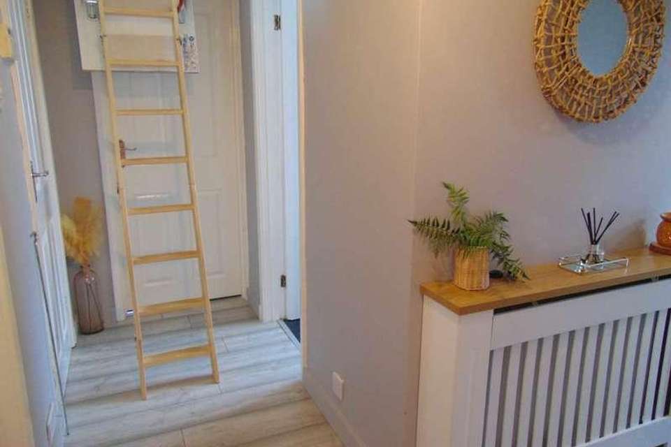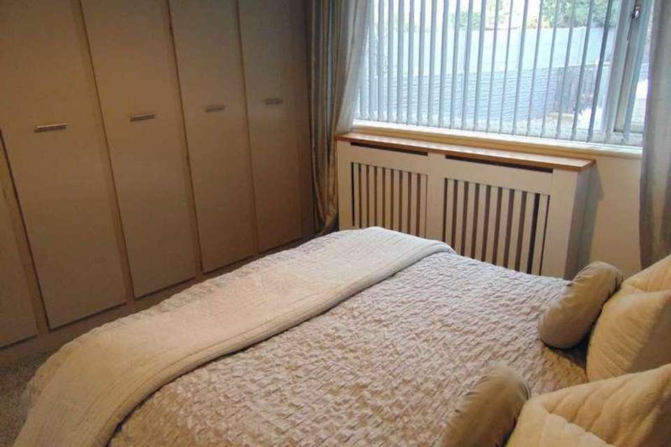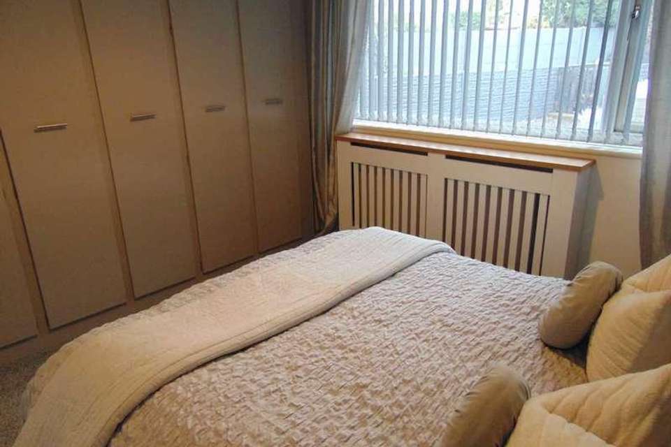2 bedroom bungalow for sale
Royton, OL2bungalow
bedrooms
Property photos
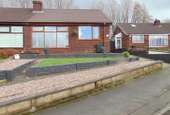
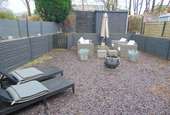
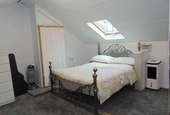
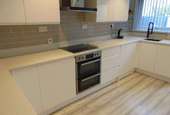
+13
Property description
An opportunity has arisen to purchase this refurbished semi detached true bungalow situated in a very desirable position in a quiet cul-de-sac in Royton convenient for many local amenities. The current owners have replaced the roof and fitted a very impressive bespoke kitchen plus other improvements making this a gorgeous home. The layout in brief comprises entrance hallway, lounge, spacious kitchen, 2 bedrooms, a loft room and a wet room. Externally the property has parking and a detached garage to the rear, a lovely rear garden and a low maintenance front garden. Viewing highly recommended. The property benefits from gas central heating and is connected to mains electricity, water and sewers. EPC TBCEntrance Hallway - 9'9" (2.97m) Max x 9'6" (2.9m) MaxBeautiful entrance hallway with meter cupboard, radiator in cover, access to loft room, laminate flooring, door toLoft Room - 14'10" (4.52m) x 20'2" (6.15m)Accessed via a loft ladder this is such a useful space currently used as a craft room/bedroom, power points, loft window and cupboard housing boiler.Bedroom - 9'5" (2.87m) x 9'5" (2.87m)Located to the front of the property this is a double bedroom with fitted carpet, radiator in cover, power points, double glazed window to front with inset blinds.Wet Room - 6'2" (1.88m) x 5'5" (1.65m)Comprising open shower, low flush w.c. and wash hand basin, double glazed window to side.Bedroom - 9'9" (2.97m) x 10'0" (3.05m) To WardrobeBeautiful main bedroom fitted with a range of wardrobes, radiator in cover, power points, fitted carpet, double glazed window to rear with inset blinds.Lounge - 15'10" (4.83m) x 10'7" (3.23m)Stunning room fitted with a wood burning stove set in the chimney breast, wooden flooring, radiator in cover,double glazed window to front.Kitchen - 13'6" (4.11m) x 8'1" (2.46m)Impressive kitchen fitted with a bespoke range of wall and base units with granite work surfaces over, integrated fridge, freezer, dish washer and washing machine, induction hob and double electric oven, laminate flooring space for table and chairs, radiator in cover, double glazed window to rear. door to rear.ExternallyThe property is built on a generous plot with a garden to front and a path leading to a lovely rear garden, there is fencing to boundaries with gated access leading to the detached garage.what3words /// lazy.cycle.takingNoticePlease note we have not tested any apparatus, fixtures, fittings, or services. Interested parties must undertake their own investigation into the working order of these items. All measurements are approximate and photographs provided for guidance only.Council TaxOldham Council, Band BGround Rent?10.00 YearlyLease Length999 Years
Interested in this property?
Council tax
First listed
Over a month agoRoyton, OL2
Marketed by
Valentines Estate Agents 8 Eastway,Shaw,Oldham,OL2 8NYCall agent on 01706 841232
Placebuzz mortgage repayment calculator
Monthly repayment
The Est. Mortgage is for a 25 years repayment mortgage based on a 10% deposit and a 5.5% annual interest. It is only intended as a guide. Make sure you obtain accurate figures from your lender before committing to any mortgage. Your home may be repossessed if you do not keep up repayments on a mortgage.
Royton, OL2 - Streetview
DISCLAIMER: Property descriptions and related information displayed on this page are marketing materials provided by Valentines Estate Agents. Placebuzz does not warrant or accept any responsibility for the accuracy or completeness of the property descriptions or related information provided here and they do not constitute property particulars. Please contact Valentines Estate Agents for full details and further information.





