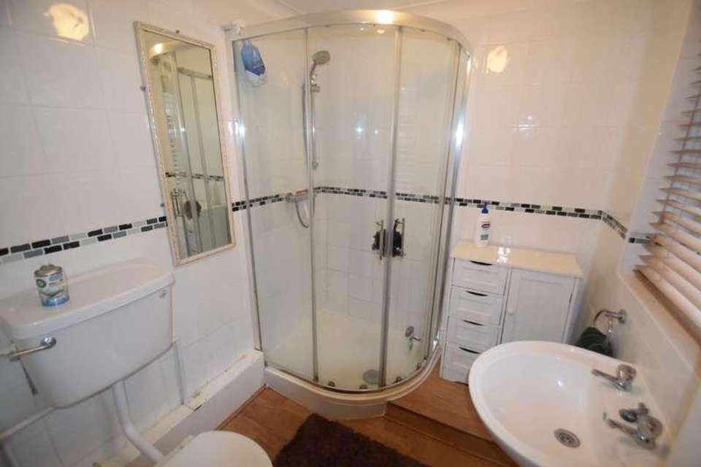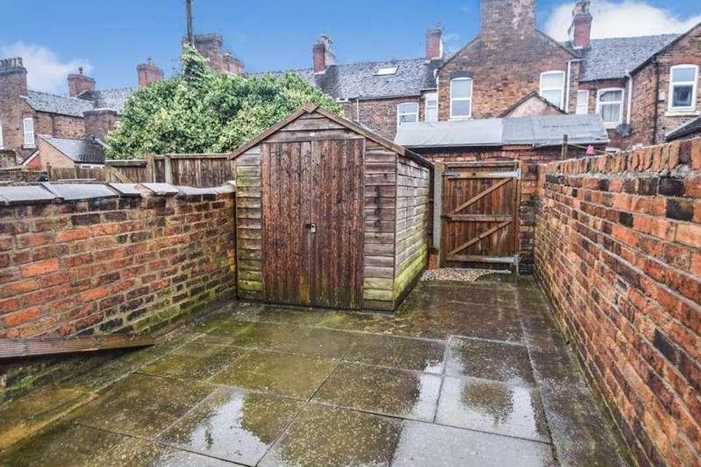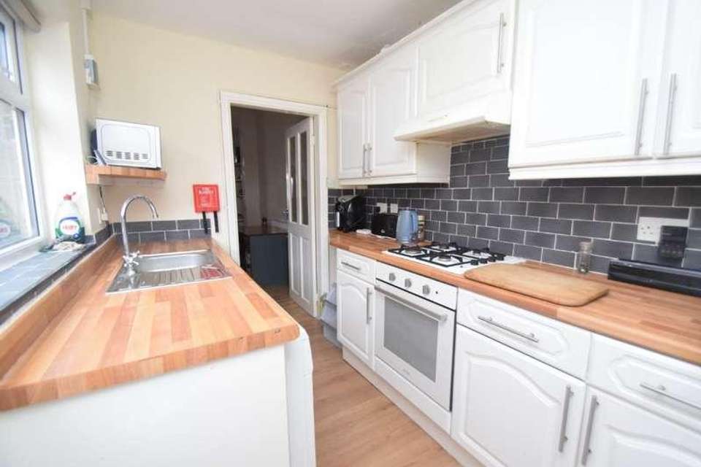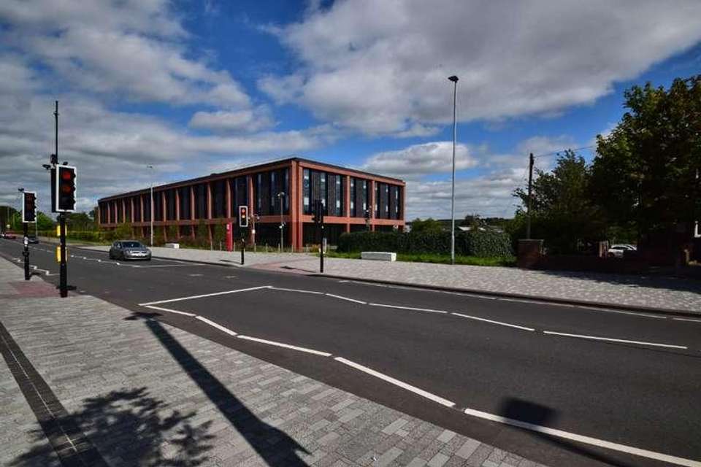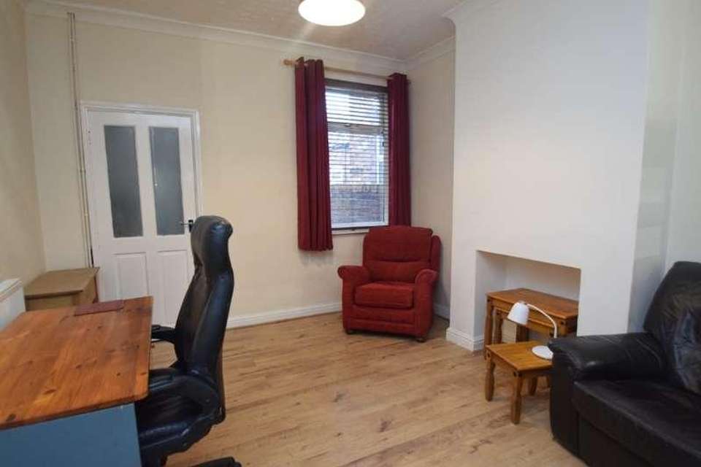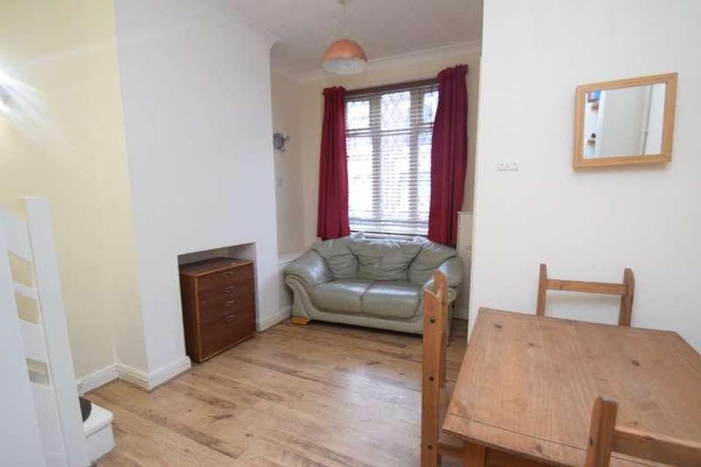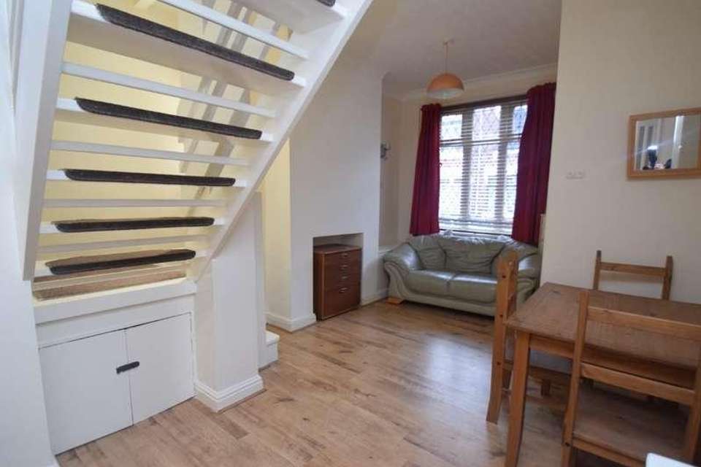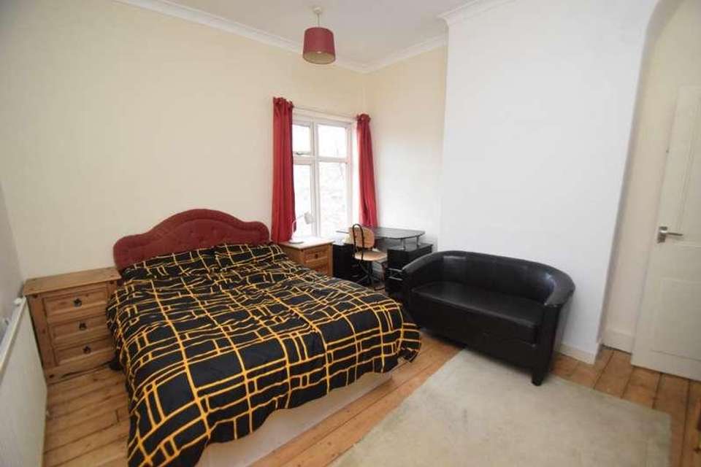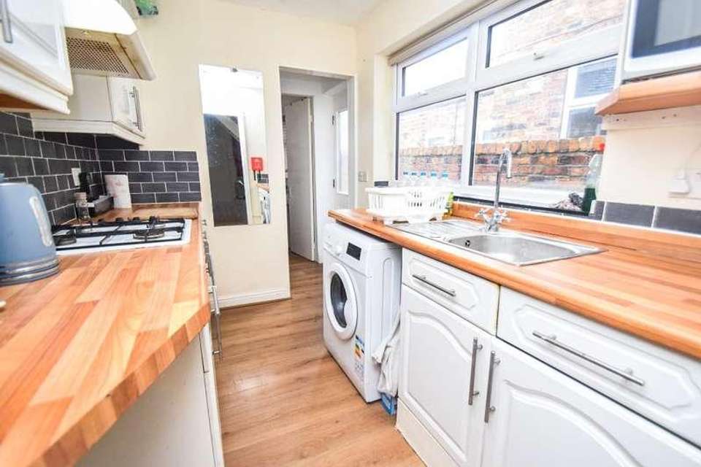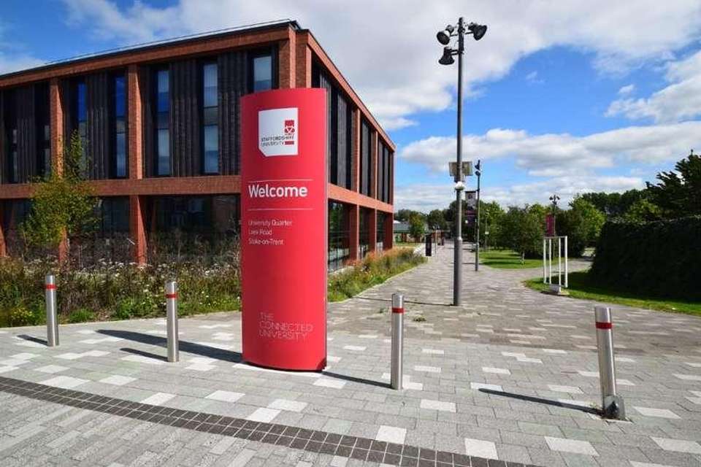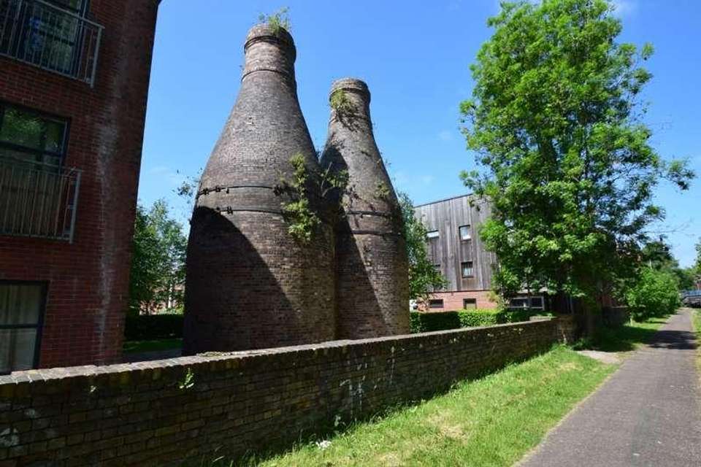2 bedroom terraced house for sale
Stoke-on-trent, ST4terraced house
bedrooms
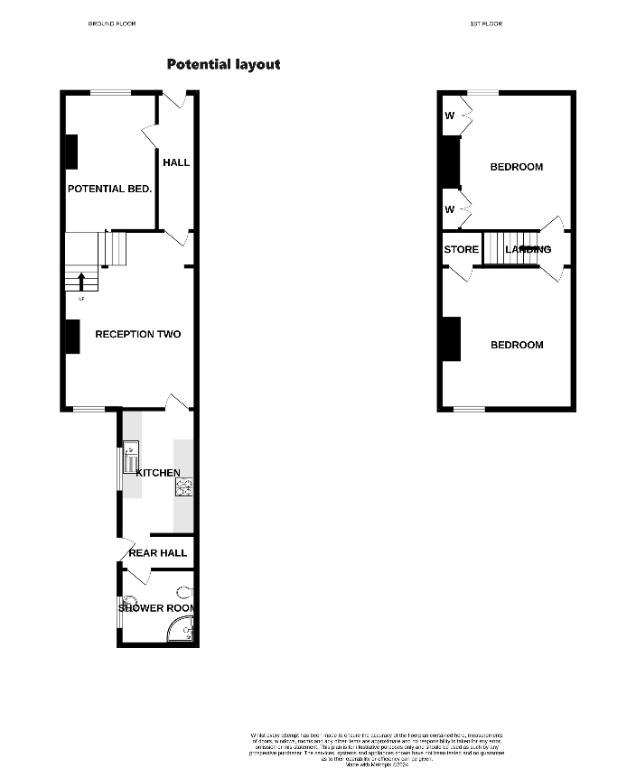
Property photos


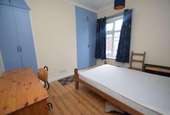
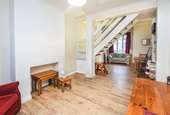
+10
Property description
Nicholas Humphreys present this ideally located mid terraced property within walking distance to Staffordshire University and Stoke railway station.? Ideal as a first home the property also offers buy to let potential with is current layout and offers third bedroom potential by converting the front reception room.?? Watford Street in located in the Shelton area of Stoke-on-Trent, a popular residential and buy to let area due to the close proximity of the University and access to Hanley city centre and the town of Stoke. This mid terrace property is tastefully presented through out and currently includes an entrance hall, open plan reception areas with central staircase, fitted kitchen and a ground floor shower room, The first floor offers two double bedrooms with wardrobes,? Externally there is a generous rear yard.? The property also includes gas central heating, double glazing and is being sold with vacant possession and no upward chain.?Council tax band: A, Tenure: Freehold, EPC rating: D Rooms Entrance Hall - UPVC double glazed front door with oval top UPVC double glazed window above, laminate flooring, radiator, ceiling light point, glazed door to reception room. Open Plan Reception Rooms - Open plan reception rooms segregated by a central stair case. Overall approx. measurement. Front Reception - UPVC double glazed window to front, laminate flooring, alcove wall light points, radiator, wall shelving, ceiling light point, storage housing electric metre, open recess fireplace, alcove storage housing gas metre, open tread stairs to first floor, low level doors to under stairs storage, open to rear reception room. Rear Reception - UPVC double glazed window to rear, laminate flooring, radiator, open recess fireplace, ceiling light point, glazed door to kitchen. Kitchen - A range of fitted units and drawers to wall and base level with roll edge work surfaces and tiled splash backs incorporating a stainless steel sink and drainer with mixer tap, four ring gas hob with oven below and extractor and light point above, space for washing machine, microwave wall shelf, laminate flooring, UPVC double glazed window to side elevation, ceiling light point, doorway to rear hall. Rear Hall - Wooden double glazed door to outside, laminate flooring, recess with wall mounted boiler and space for fridge freezer, lower loft access, door to shower room. Shower Room - White suite comprising W/C, pedestal wash hand basin with hot and cold taps, corner shower enclosure with sliding glazed door and wall mounted mains shower, radiator, UPVC double glazed window to side elevation, tiled walls, laminate flooring, ceiling light point. First Floor Landing - Ceiling light point, lockable doors to bedrooms. Bedroom One - UPVC double glazed window to rear, door to over stairs storage/wardrobe with clothes rail, shelf and main loft access, exposed wooden flooring, radiator, ceiling light point. Bedroom Two - UPVC double glazed window to front, two sets of double doors to fitted storage in alcoves with additional storage above, exposed wooden flooring, radiator, ceiling light point. Outside Rear - Paved rear yard complete with storage shed, wall enclosed with external wall light point and rear gate access.
Council tax
First listed
Over a month agoStoke-on-trent, ST4
Placebuzz mortgage repayment calculator
Monthly repayment
The Est. Mortgage is for a 25 years repayment mortgage based on a 10% deposit and a 5.5% annual interest. It is only intended as a guide. Make sure you obtain accurate figures from your lender before committing to any mortgage. Your home may be repossessed if you do not keep up repayments on a mortgage.
Stoke-on-trent, ST4 - Streetview
DISCLAIMER: Property descriptions and related information displayed on this page are marketing materials provided by Nicholas Humphreys. Placebuzz does not warrant or accept any responsibility for the accuracy or completeness of the property descriptions or related information provided here and they do not constitute property particulars. Please contact Nicholas Humphreys for full details and further information.


