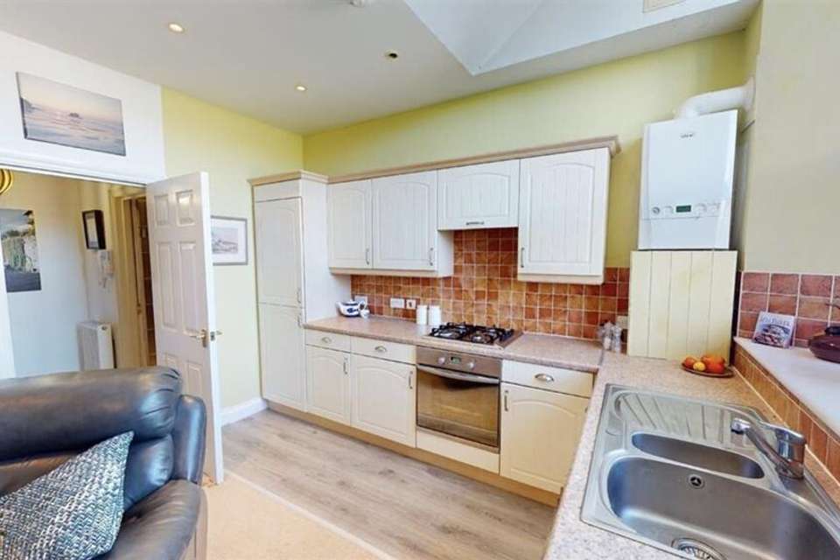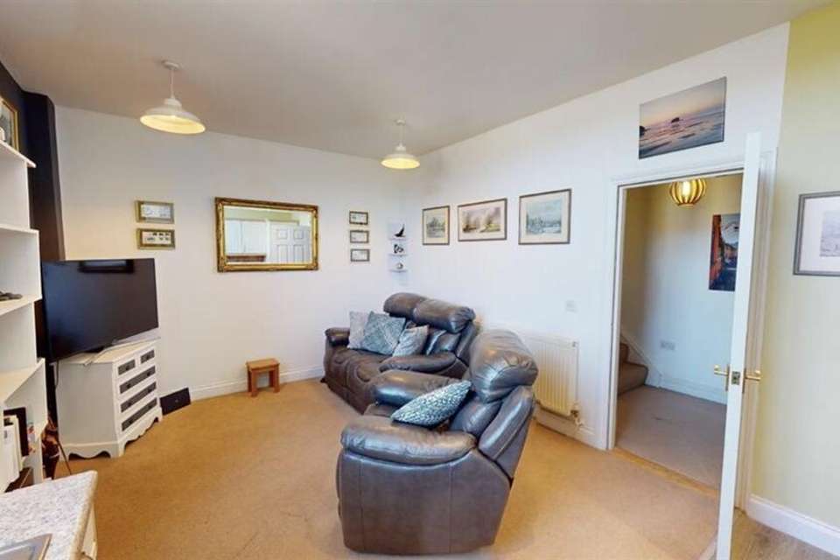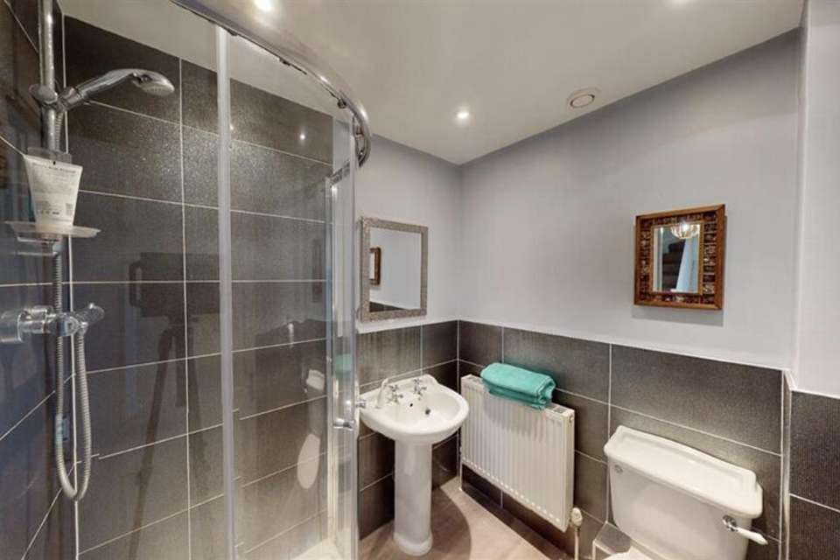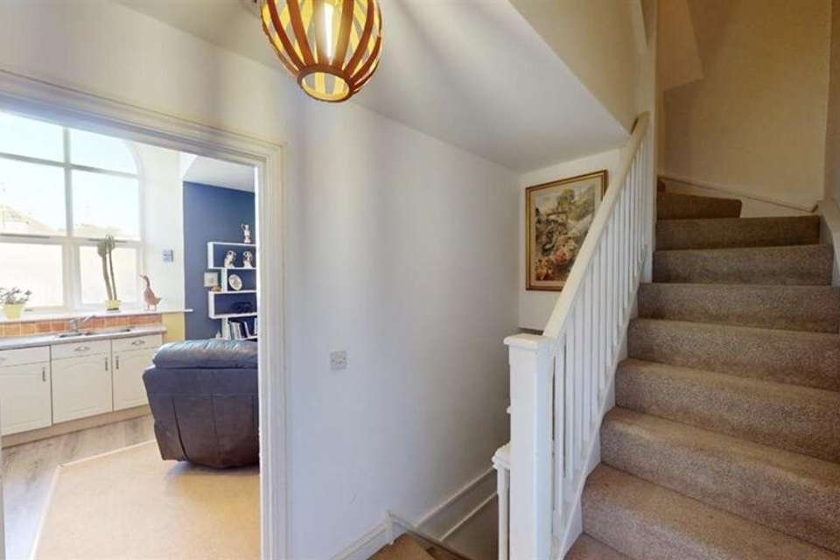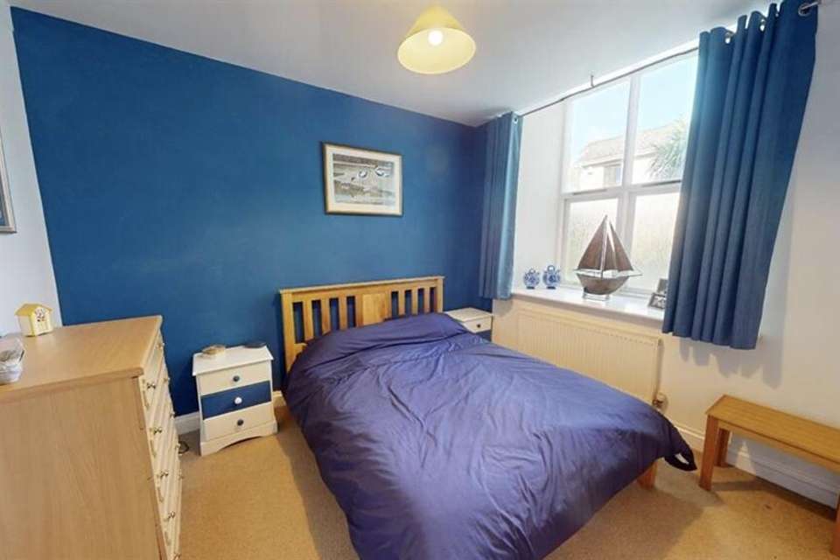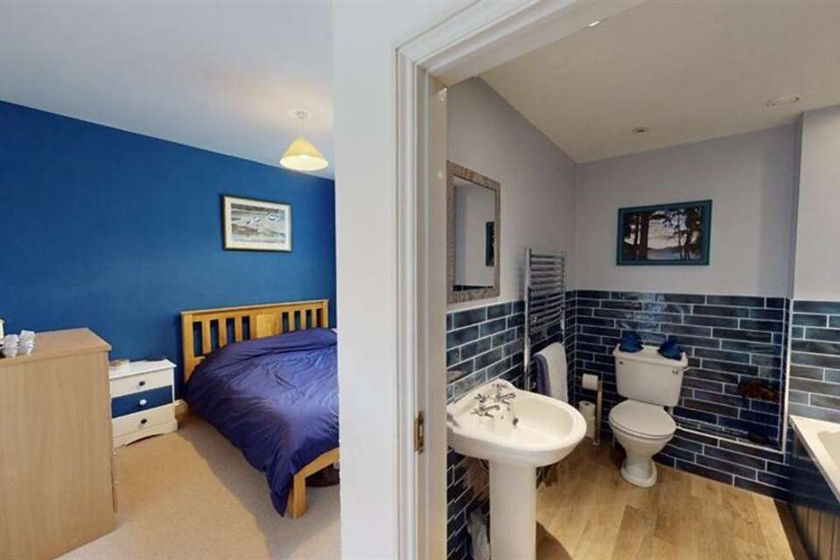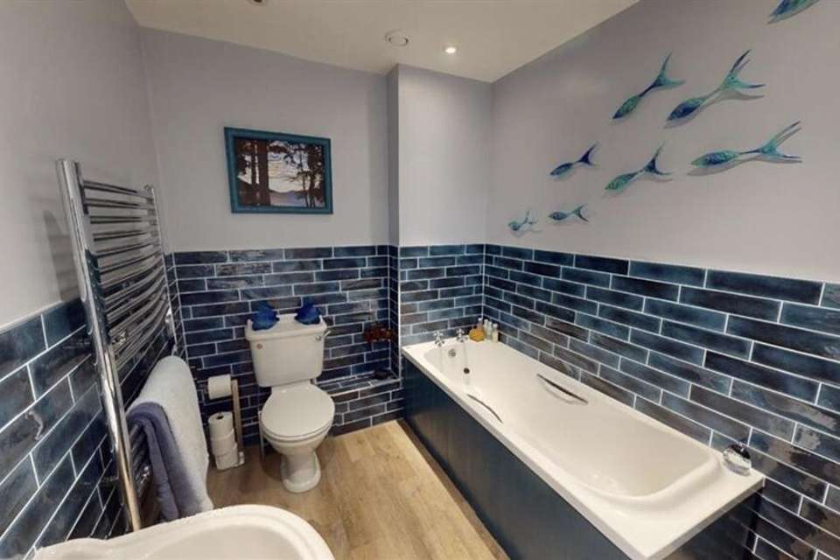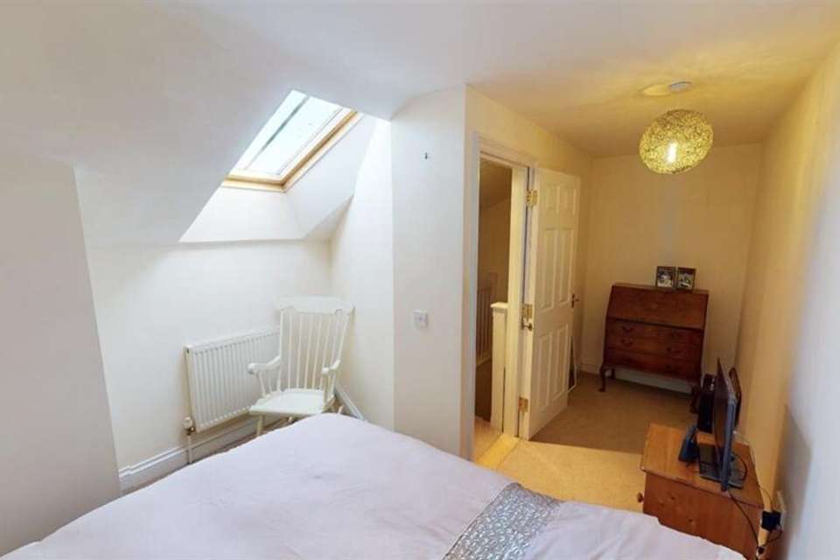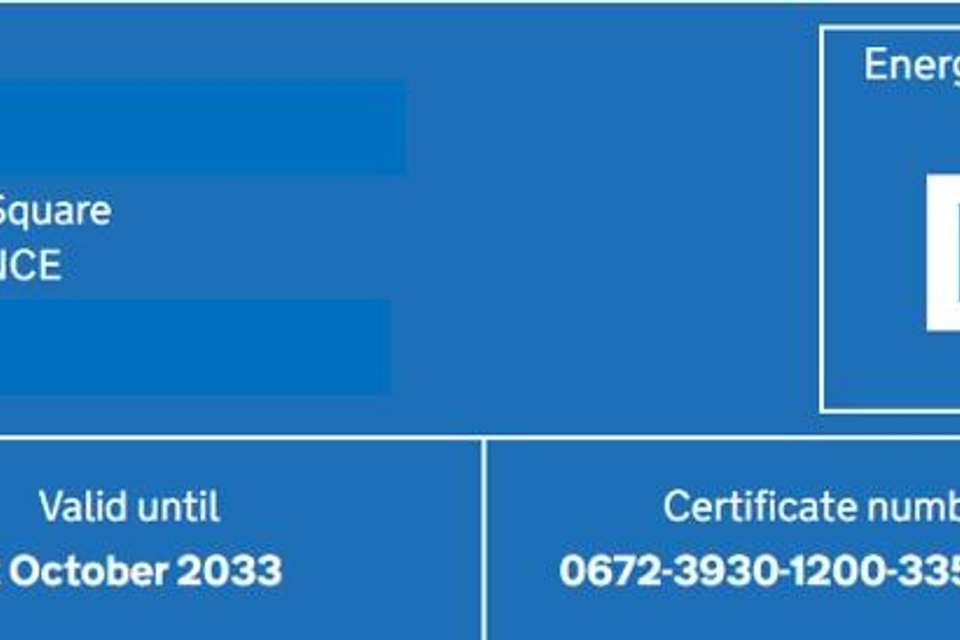2 bedroom flat for sale
Chapel Square, Crowlas TR20flat
bedrooms
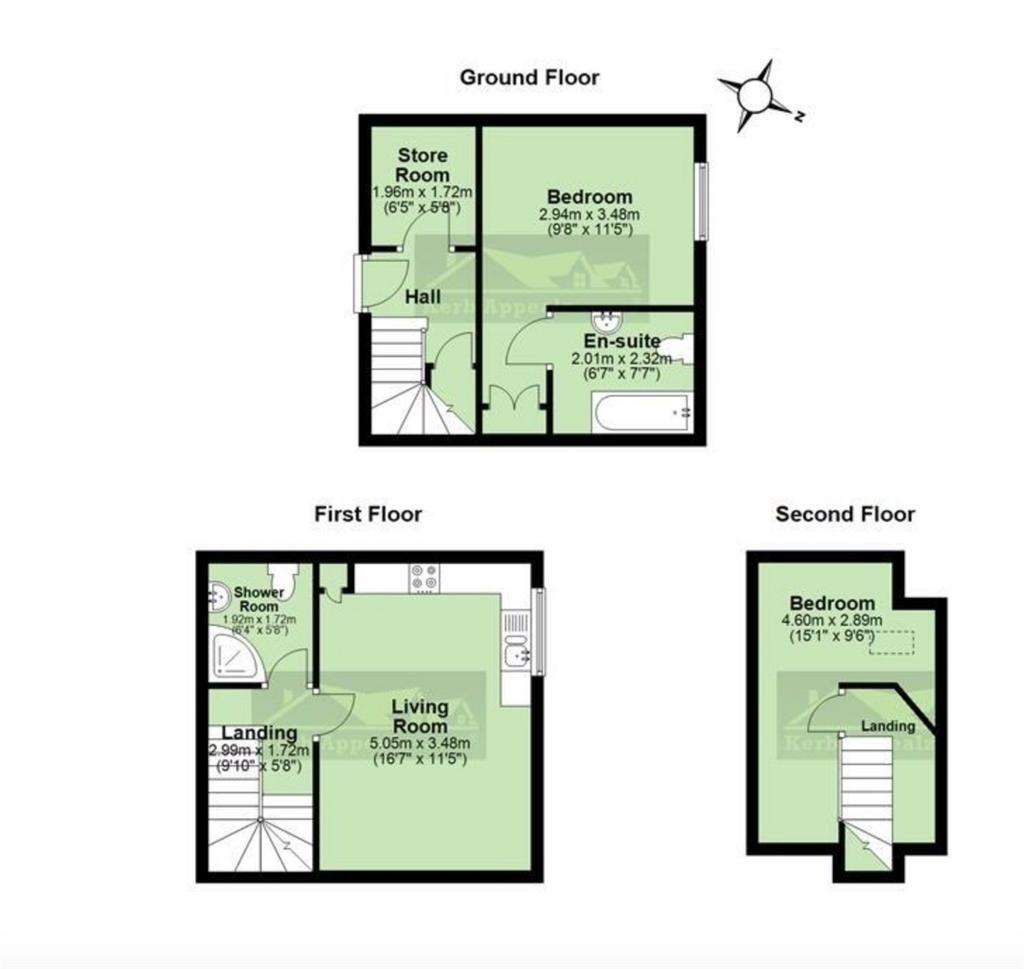
Property photos

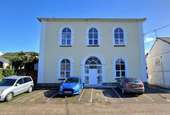
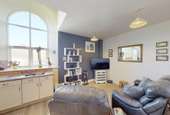
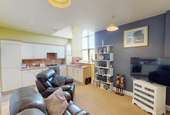
+9
Property description
This light and spacious home is set over three floors and is freehold. There are six apartments in this building. The village shop is just moments away and there is an easy bus route from the A30, which is on your doorstep, so accessing everywhere is easy.
Allocated parking space.
On the ground floor there is a spacious en-suite master bedroom with a full size bathroom.
The box room would make a great study or craft room.
On the first floor is an open plan living room/kitchen with a large picture window. The kitchen has integrated appliances.
There is another handy shower room on this level.
On the second floor there is the double guest bedroom.
There is a service charge of £80 per month which includes the buildings insurance and maintenance of the building. The building is painted every five years. All fire extinguishers etc in the communal areas are also covered.
Management company in place with vendors as holders.
To view this lovely home call us now to view on[use Contact Agent Button].
Hallway: Smoke alarm. Radiator. Understairs cupboard. Thermostat.
Bedroom 1: 9’8” x 11’5” (2.94m x 3.48m) Upvc large picture windows with opaque glass at bottom with large sill. Radiator. Good sized wardrobe.
Bathroom: 6’7” x 7’7” (2.01m x 2.32m) White suite comprising bath. Pedestal wash hand basin. Low level W.C. Towel radiator. Laminate floor.
Office: 6’5” x 5’8” (1.96m x 1.72m) Internet point. Phone point.
Stairs and Landing to 1st floor: 9’10” x 58” (2.99m x 1.72m) Smoke alarm. Radiator. Intercom.
Open Plan Living Room/Diner: 16’7” x 11’5” (5.05m x 3.48m) Large picture wood window with opaque bottom glass. Range of eye and base level units. Gas hob. Extractor fan. 1 ½ bowl stainless steel sink. Integrated fridge freezer. Integrated washing machine/tumble dryer. Combi gas boiler. Laminate floor. Radiator. Aerial point. Phone point.
Shower Room: 6’4” x 5;8” (1.92m x 1.72m) Corner tiled shower cubicle with glass screens and mains shower. Pedestal wash hand basin. Low level W.C. Radiator. Extractor fan laminate floor.
Stairs and Landing to 2nd floor: Smoke alarm.
Bedroom 2: 15’1” x 9’6” (4.60m x 2.89m) Velux window. Radiator.
OUTSIDE:
Allocated parking space.
Management company. Service charge £80 per month which includes building insurance, fire safety certificates and painting of the building every 5 years.
These details are for guideline purposes only.
Marketed by Kerb Appealz Estate Agents, Penzance[use Contact Agent Button]
Allocated parking space.
On the ground floor there is a spacious en-suite master bedroom with a full size bathroom.
The box room would make a great study or craft room.
On the first floor is an open plan living room/kitchen with a large picture window. The kitchen has integrated appliances.
There is another handy shower room on this level.
On the second floor there is the double guest bedroom.
There is a service charge of £80 per month which includes the buildings insurance and maintenance of the building. The building is painted every five years. All fire extinguishers etc in the communal areas are also covered.
Management company in place with vendors as holders.
To view this lovely home call us now to view on[use Contact Agent Button].
Hallway: Smoke alarm. Radiator. Understairs cupboard. Thermostat.
Bedroom 1: 9’8” x 11’5” (2.94m x 3.48m) Upvc large picture windows with opaque glass at bottom with large sill. Radiator. Good sized wardrobe.
Bathroom: 6’7” x 7’7” (2.01m x 2.32m) White suite comprising bath. Pedestal wash hand basin. Low level W.C. Towel radiator. Laminate floor.
Office: 6’5” x 5’8” (1.96m x 1.72m) Internet point. Phone point.
Stairs and Landing to 1st floor: 9’10” x 58” (2.99m x 1.72m) Smoke alarm. Radiator. Intercom.
Open Plan Living Room/Diner: 16’7” x 11’5” (5.05m x 3.48m) Large picture wood window with opaque bottom glass. Range of eye and base level units. Gas hob. Extractor fan. 1 ½ bowl stainless steel sink. Integrated fridge freezer. Integrated washing machine/tumble dryer. Combi gas boiler. Laminate floor. Radiator. Aerial point. Phone point.
Shower Room: 6’4” x 5;8” (1.92m x 1.72m) Corner tiled shower cubicle with glass screens and mains shower. Pedestal wash hand basin. Low level W.C. Radiator. Extractor fan laminate floor.
Stairs and Landing to 2nd floor: Smoke alarm.
Bedroom 2: 15’1” x 9’6” (4.60m x 2.89m) Velux window. Radiator.
OUTSIDE:
Allocated parking space.
Management company. Service charge £80 per month which includes building insurance, fire safety certificates and painting of the building every 5 years.
These details are for guideline purposes only.
Marketed by Kerb Appealz Estate Agents, Penzance[use Contact Agent Button]
Council tax
First listed
Over a month agoEnergy Performance Certificate
Chapel Square, Crowlas TR20
Placebuzz mortgage repayment calculator
Monthly repayment
The Est. Mortgage is for a 25 years repayment mortgage based on a 10% deposit and a 5.5% annual interest. It is only intended as a guide. Make sure you obtain accurate figures from your lender before committing to any mortgage. Your home may be repossessed if you do not keep up repayments on a mortgage.
Chapel Square, Crowlas TR20 - Streetview
DISCLAIMER: Property descriptions and related information displayed on this page are marketing materials provided by Kerb Appealz - Penzance. Placebuzz does not warrant or accept any responsibility for the accuracy or completeness of the property descriptions or related information provided here and they do not constitute property particulars. Please contact Kerb Appealz - Penzance for full details and further information.





