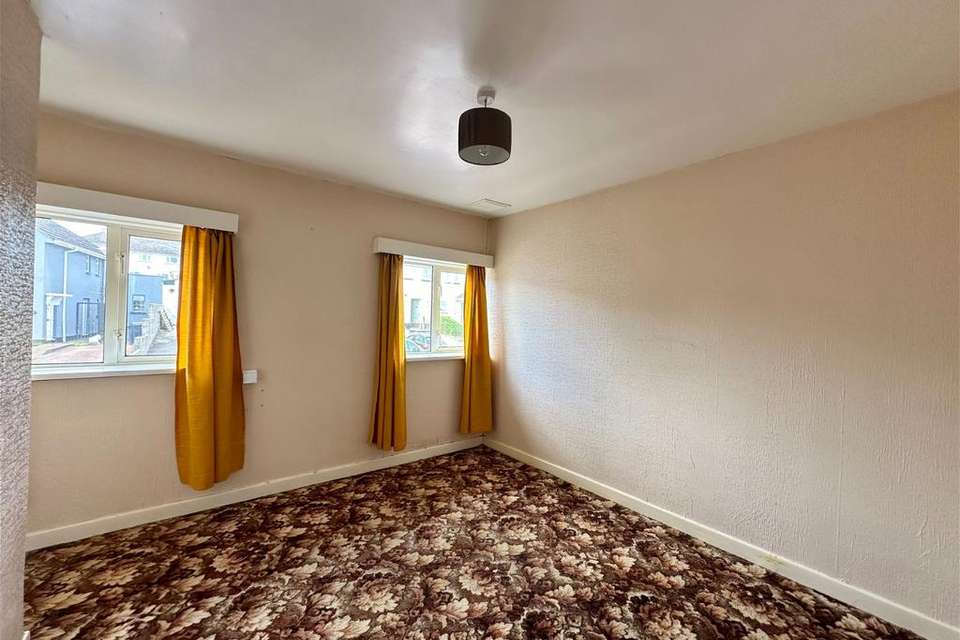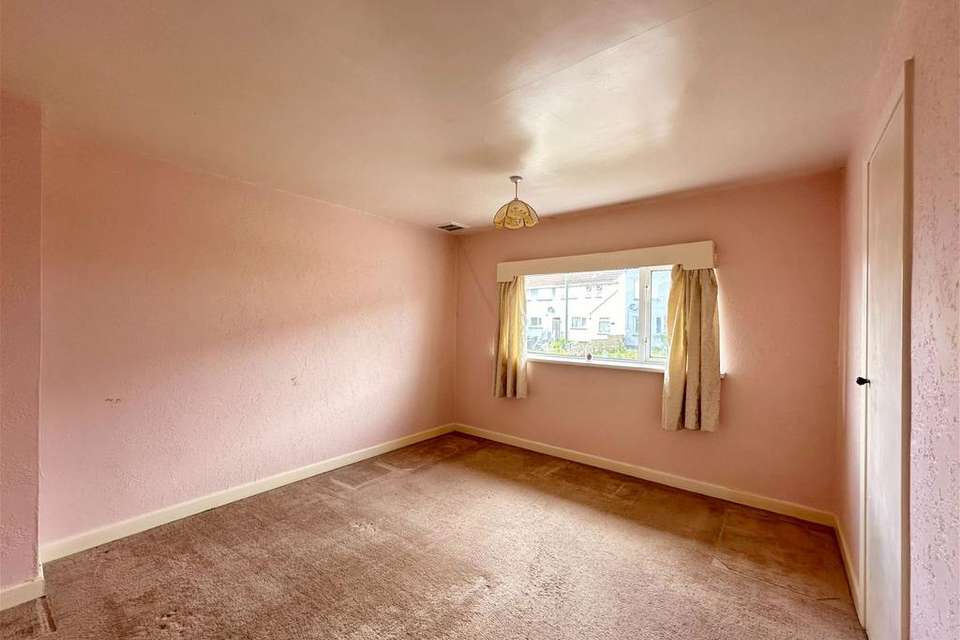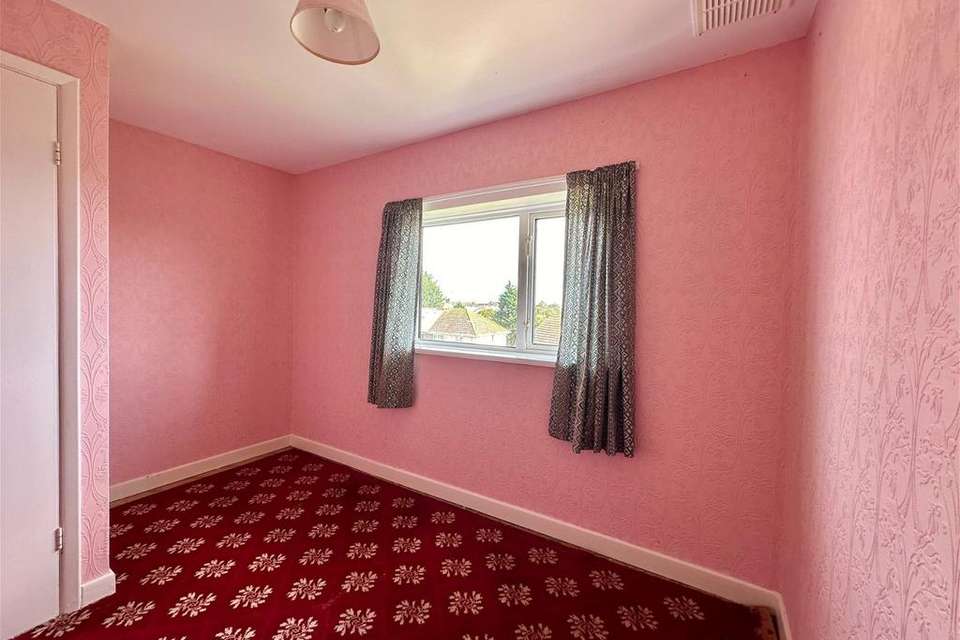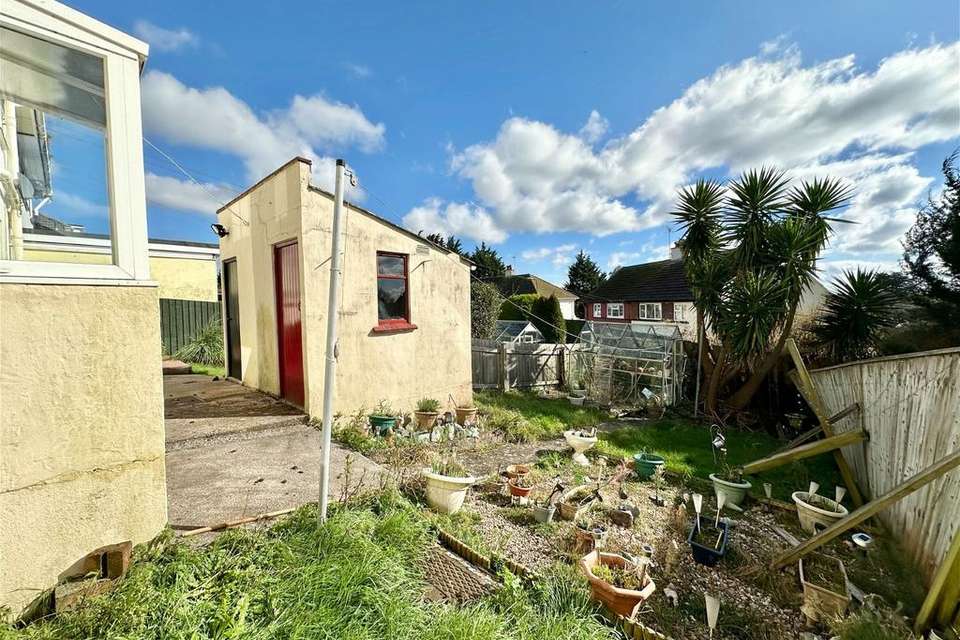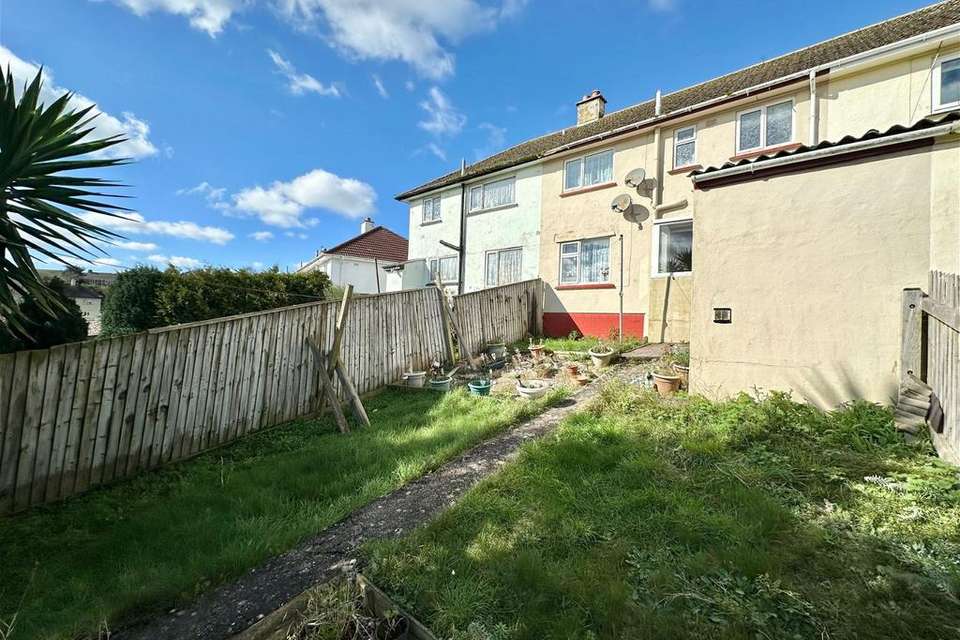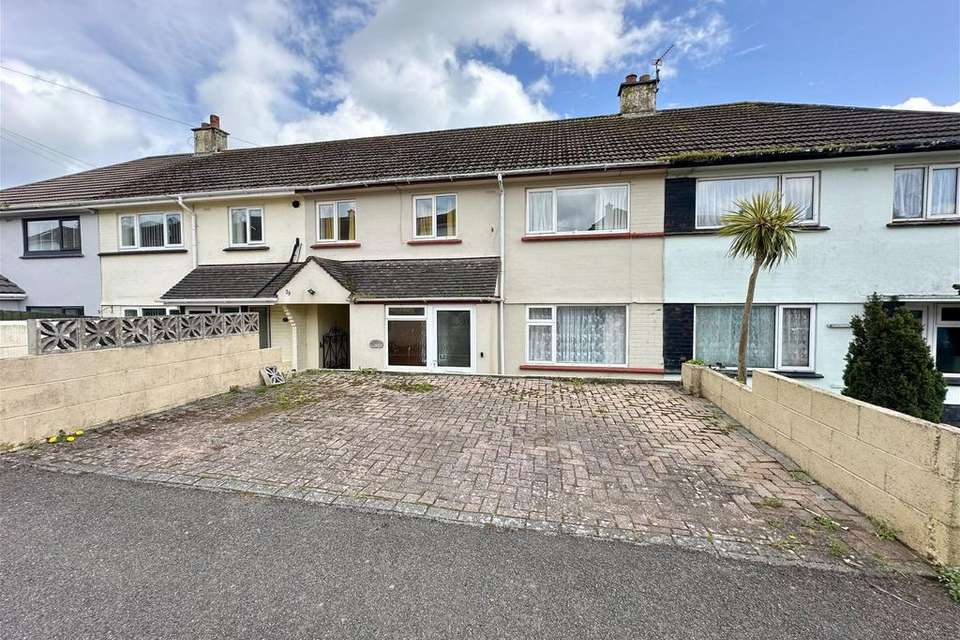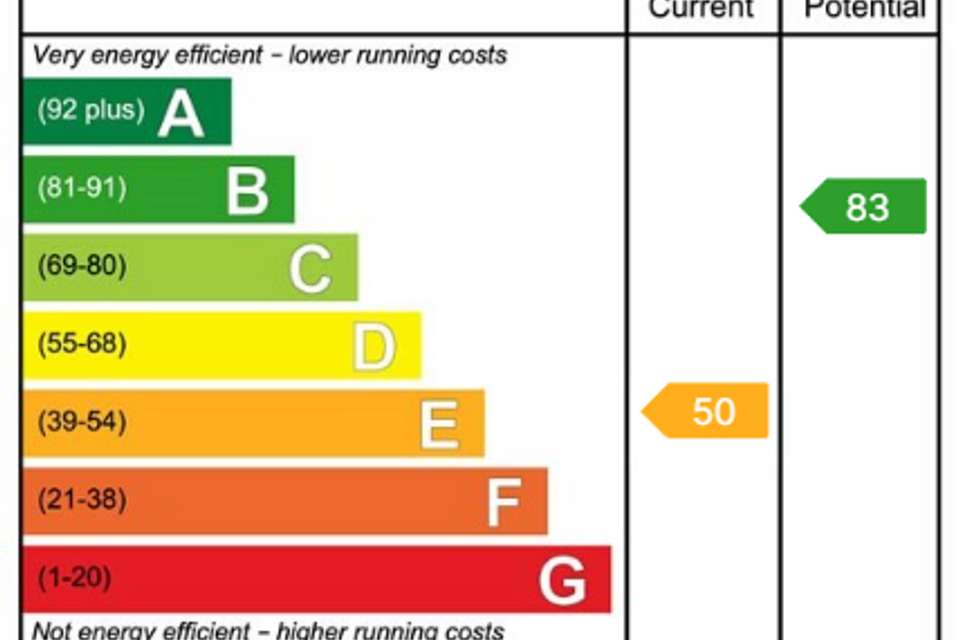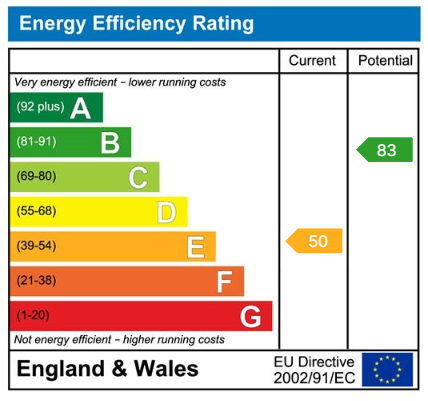3 bedroom terraced house for sale
Pembroke Road, Paigntonterraced house
bedrooms
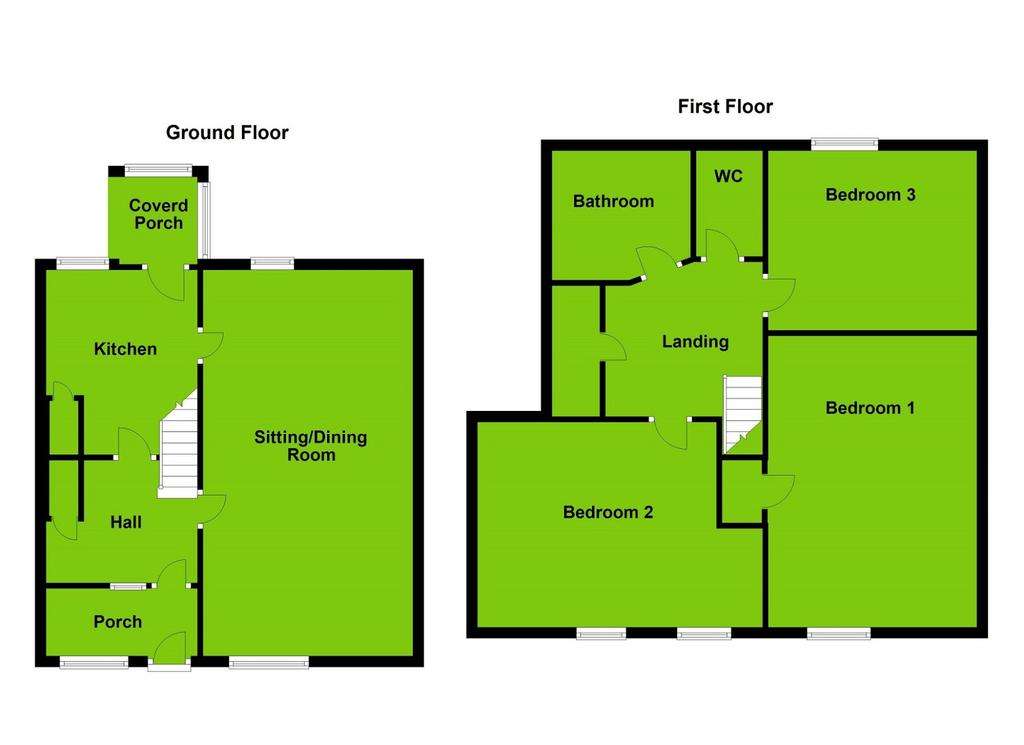
Property photos

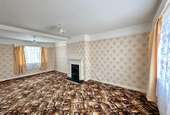
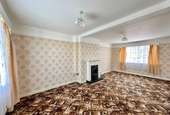
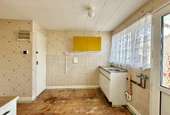
+12
Property description
Coming to market for the first time in over 50 years, a mid terraced family home with block paved driveway providing off-road parking for two vehicles. An entrance porch leads into the reception hall with the ground floor accommodation comprising a through sitting/dining room, kitchen and access to the rear garden. On the first floor the landing leads to three good size bedrooms, bathroom and separate WC. The property has uPVC double glazed windows and doors and electric heating. Please note we were advised that there is a gas supply to the property which has been capped off. Outside at the rear is an enclosed garden with block built garden store and inspection is highly recommended in order to appreciate accommodation offer. The property occupies a residential position within just a couple of hundred yards of a range of local shops and bus service connecting the town centre of Paignton which is approximately 1 ½ miles distance. Paignton town centre offers a fine and varied range of shopping facilities and amenities including railway and bus station, beaches and harbour. ENTRANCE PORCH - 2.54m x 0.76m (8'4" x 2'6")Textured ceiling, uPVC double glazed window to front, multi paned door to ENTRANCE HALL - 2.51m x 2.49m (8'3" x 8'2")Pendant light point, smoke detector, stairs with handrail to first floor, night storage heater, door to kitchen, door to SITTING ROOM/DINING ROOM - 6.17m x 3.33m (20'3" x 10'11")Pendant light points, dual aspect sitting room with uPVC double glazed windows to front and rear, fireplace with inset electric fire, night storage heater, TV connection point, door to KITCHEN - 3.53m x 2.51m (11'7" max to door recess x 8'3")Light point, uPVC double glazed window to rear, larder cupboard housing the electric meter and consumer unit, door to hallway. Kitchen comprising range of base units with worksurfaces over, inset single sink and drainer, eye level cabinets, space and plumbing for washing machine, space for cooker, uPVC obscure glazed door to cupboard. PORCH - 1.24m x 0.81m (4'1" x 2'8")Door leading to the garden. FIRST FLOOR LANDING Pendant light point, smoke detector, hatch to roof space and airing cupboard housing hot water cylinder with slatted shelving over, doors to BEDROOM ONE - 3.68m x 3.3m (12'1" x 10'10")Pendant light point, uPVC double glazed window to front aspect, night storage heater, over stairs storage cupboard BEDROOM TWO - 3.33m x 3.91m (10'11" x 12'10" ) reducing to 9' 06" (2.9m)Pendant light point, uPVC double glazed windows to front aspect, night storage heater, BEDROOM THREE - 3.33m x 2.34m (10'11" x 7'8")Pendant light point, uPVC double glazed window to rear aspect with open outlook over the surrounding areaBATHROOM - 1.8m x 1.68m (5'11" x 5'6")Light point, wall mounted heater, uPVC obscure glazed window. Comprising panelled bath with twin handgrips and shower attachment over, pedestal wash hand basin.SEPARATE WC - 1.4m x 0.86m (4'7" x 2'10")Pendant light point, uPVC obscure glazed window, close coupled WC. OUTSIDEFRONTAt the front of the property is a block paved driveway which provides off-road parking for two vehicles and a pathway leads to the front door REARThe rear garden is accessed via the kitchen and is partly laid to lawn with central concrete pathway running to the rear into a conservatory. There are two gravelled sections and the garden is enclosed by timber fence. There is a block built garden store with light point and power point and water tap. There is also a shared pathway leading to the front and access to a further storage cupboard.
Interested in this property?
Council tax
First listed
Over a month agoEnergy Performance Certificate
Pembroke Road, Paignton
Marketed by
Williams Hedge Estate Agents - Kingskerswell 12 Torquay Road Kingskerswell TQ12 5EZPlacebuzz mortgage repayment calculator
Monthly repayment
The Est. Mortgage is for a 25 years repayment mortgage based on a 10% deposit and a 5.5% annual interest. It is only intended as a guide. Make sure you obtain accurate figures from your lender before committing to any mortgage. Your home may be repossessed if you do not keep up repayments on a mortgage.
Pembroke Road, Paignton - Streetview
DISCLAIMER: Property descriptions and related information displayed on this page are marketing materials provided by Williams Hedge Estate Agents - Kingskerswell. Placebuzz does not warrant or accept any responsibility for the accuracy or completeness of the property descriptions or related information provided here and they do not constitute property particulars. Please contact Williams Hedge Estate Agents - Kingskerswell for full details and further information.







