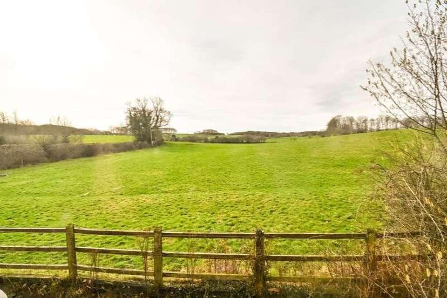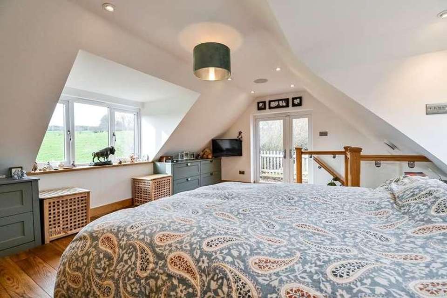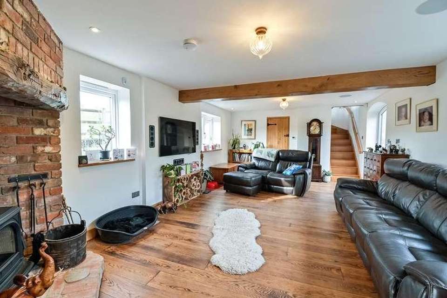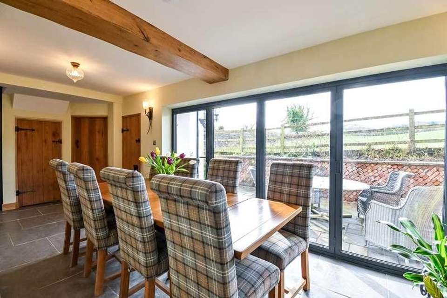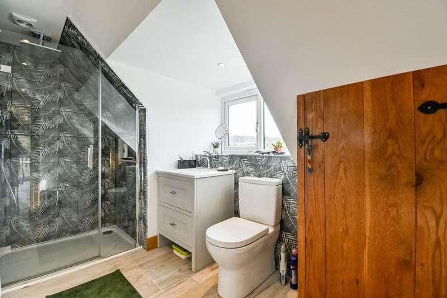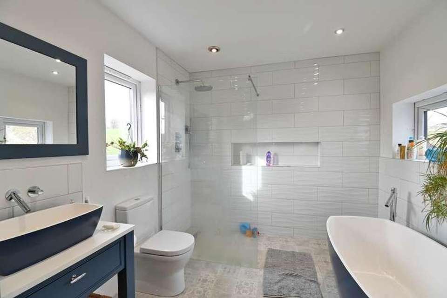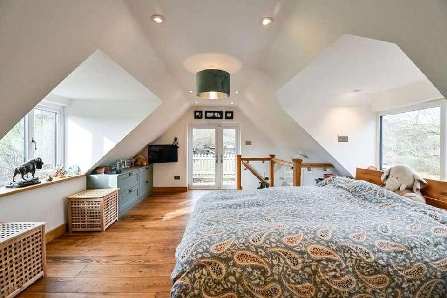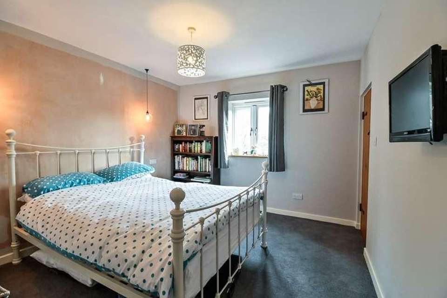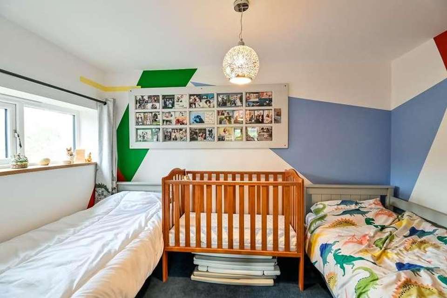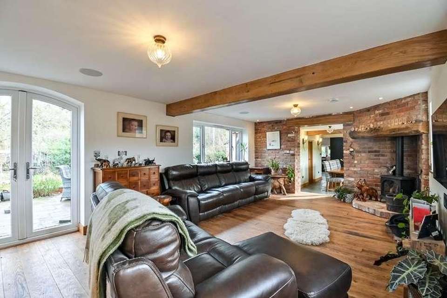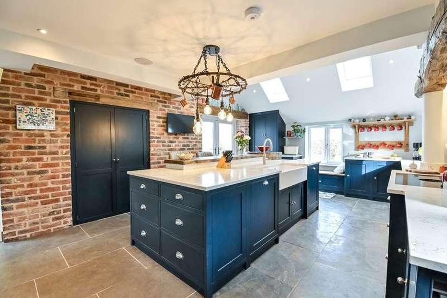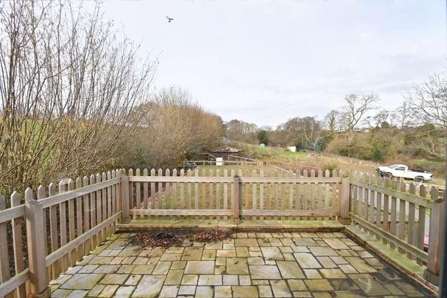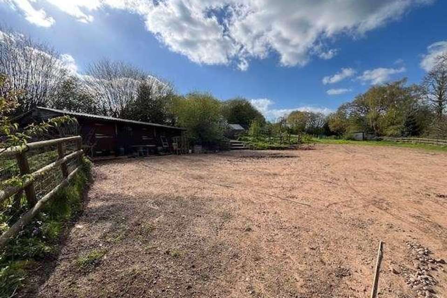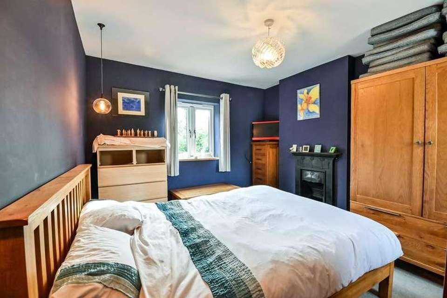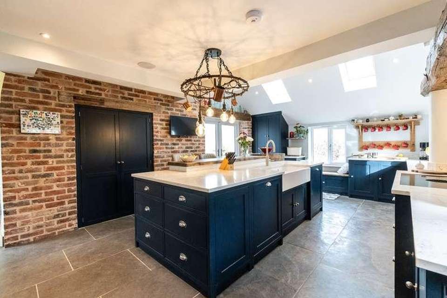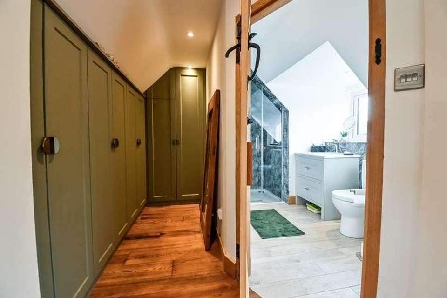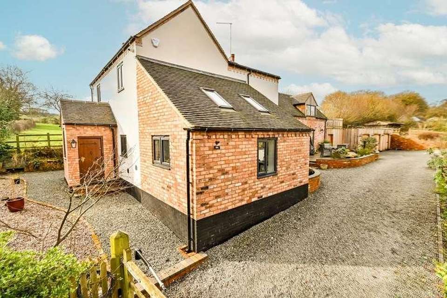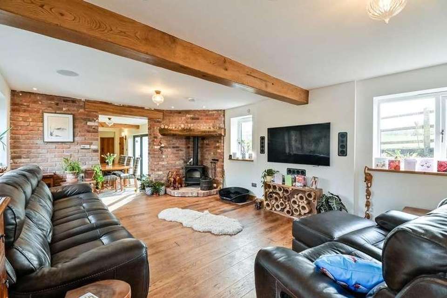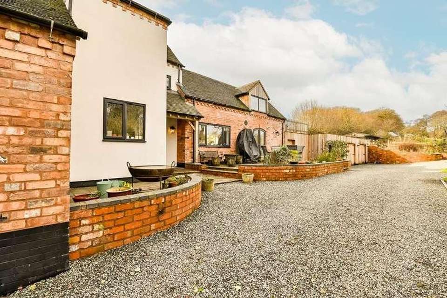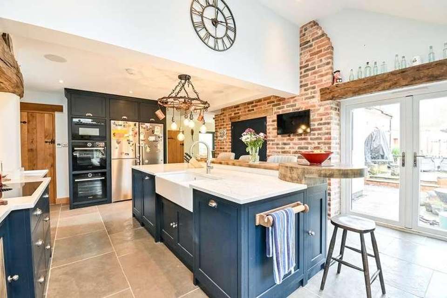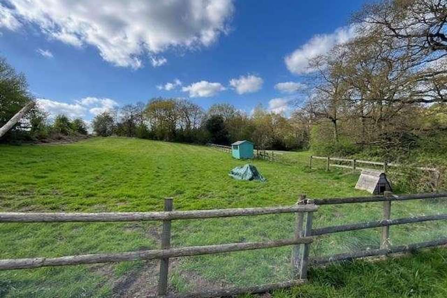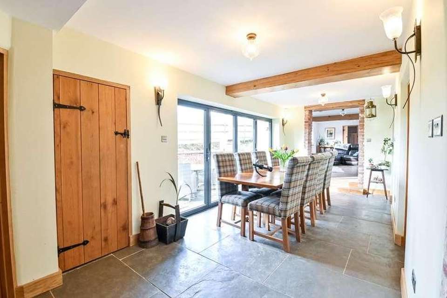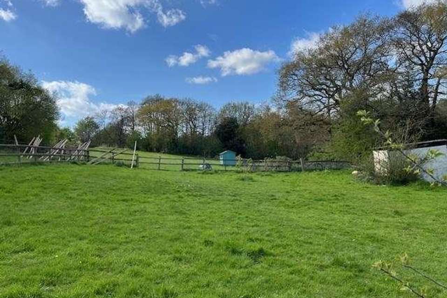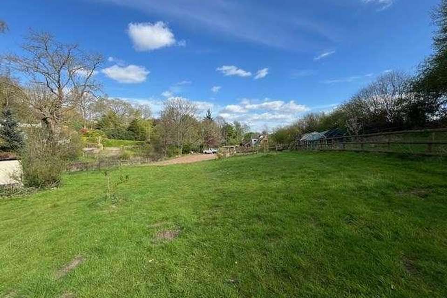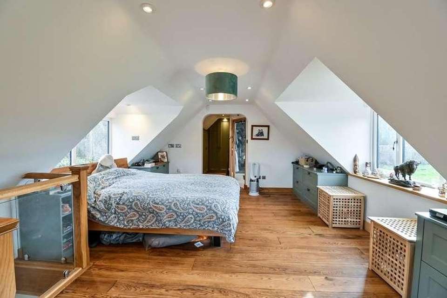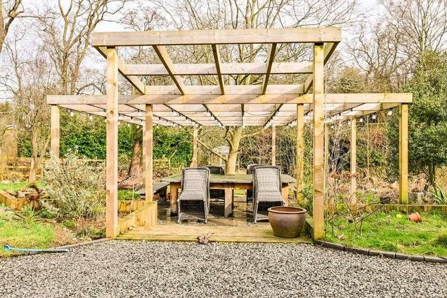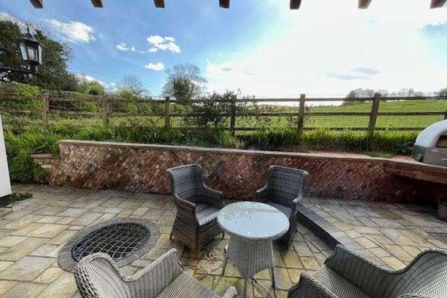4 bedroom detached house for sale
Rugeley, WS15detached house
bedrooms
Property photos
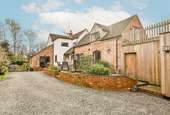
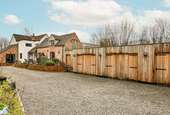
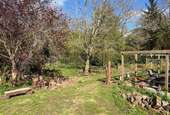

+27
Property description
Situated in a delightful rural location on the edge of the highly sought-after village of Upper Longdon, this superbly renovated country cottage has a delightfully bespoke accommodation layout. Having undergone a "back to brick" renovation in 2021, the refurbishment has successfully retained a great sympathy for the natural character of the house. Fully insulated, the property has underfloor heating to both the ground and first floors, all supplied by an external electric air source heat pump with a three-phase supply. The interesting accommodation layout has a generous family living room leading to a spacious dining room and onto the fabulous family breakfast kitchen. The first floor has four bedrooms with the main bedroom being accessed via a private staircase, with doors opening to a rooftop patio - perfect for enjoying the far-reaching countryside views. There is an electric gated driveway with ample parking, together with a large double and single garage. The total plot extends to approximately two acres including stabling - perfect for anyone with an equestrian interest. The pretty village of Upper Longdon lies on the very border of Cannock Chase and is within the Area of Outstanding Natural Beauty. Bardy Lane is a pretty country road, at times single track, which connects from Upper Longdon to Longon and Gentleshaw. The village has a popular pub, whilst all lying within six miles of Lichfield and four miles from Rugeley. To fully appreciate the extent and quality of the accommodation an early viewing would be strongly encouraged.VESTIBULE ENTRANCEhaving original oak entrance door, UPVC double glazed window, tiled flooring, stairs leading off and door to:STUNNING FAMILY BREAKFAST KITCHEN6.71m x 4.49m (22' 0" x 14' 9") having extensive white quartz work tops, bespoke under-mounted cupboards and drawers, bench window-seating, inglenook with original beam and Bora induction hob with central extraction, magnificent central island which is principally quartz work topped with wooden breakfast bar overhang with circular feature, under-mounted twin bowl Shaws enamel sink with swan neck Quooker hot and cold kettle tap, integrated Bosch including dishwasher, twin ovens and convection microwave oven, space for large American style fridge/freezer, double doored pantry with shelving, dual aspect UPVC double glazed windows, double glazed double French doors opening out to the garden, slate tiled flooring with underfloor heating, twin Velux skylights, low energy downlighters and speaker system. Opening through to:DINING ROOM6.67m x 2.60m (21' 11" x 8' 6") having quadruple bi-fold doors opening out to the south facing garden breakfast patio, tiled flooring with underfloor heating, wall light points, under stairs cupboard, further cupboard housing the CCTV system, PVC composite double glazed door to rear covered porch and open archway to:PRINCIPAL LIVING ROOM6.70m x 4.07m (22' 0" x 13' 4") the focal point of the room is provided by a feature corner brick fireplace with cast-iron multi-fuel burner and original timber beam, attractive wooden flooring, dual aspect UPVC double glazed windows, double glazed double French doors to garden, stairs leading off, underfloor heating and integrated speaker system.STUDY2.20m x 2.00m (7' 3" x 6' 7") having work top, wall mounted cupboards, UPVC double glazed window, tiled flooring with underfloor heating and stable style entrance door.UTILITY ROOM3.69m x 3.23m (12' 1" x 10' 7") a superb sized room having further white quartz work tops with base cupboards and drawers, wall mounted cupboards, space for additional fridge and drinks fridge, plumbing and space for washing machine and tumble dryer, stainless steel sink unit with swan neck mixer tap, dual aspect UPVC double glazed windows and tiled floor with underfloor heating.LOBBYapproached off the principal living room and having door to covered side passage leading to the garaging and further door to:FITTED GUESTS CLOAKROOMhaving Villeroy and Boch W.C. with concealed cistern, wash hand basin with mono bloc mixer tap set into vanity unit with useful cupboard space, UPVC double glazed window, tiled flooring with underfloor heating and extractor fan.FIRST FLOOR LANDINGapproached via a bespoke wooden design staircase rising from the living room area and having glass balustrade, leading to:BEDROOM ONE5.21m x 4.07m max (17' 1" x 13' 4" max) a most attractive room having dual aspect dormer style double glazed windows with beautiful countryside views, double glazed double French doors opening out to the ROOFTOP PATIO with picket fence surround and slabbed flooring. The bedroom itself is well fitted with drawers and bedside cabinet, attractive wooden flooring and archway to a FITTED DRESSING AREA with four double doored wardrobes, low energy downlighters and door to:LUXURY EN SUITEhaving a walk-in tiled shower cubicle with thermostatic shower fitment with hose and drencher shower, vanity unit with granite surface with wash hand basin with mono bloc mixer tap and drawer space, close coupled W.C., built-in towel cupboard, chrome heated towel rail/radiator, UPVC double glazed window to rear with countryside views and feature tiled flooring.STUDY LANDINGapproached via a second staircase rising from the vestibule entrance and having UPVC double glazed window to side and access to loft space with pulldown ladder.BEDROOM TWO3.73m x 3.23m (12' 3" x 10' 7") having UPVC double glazed window to front, useful cupboard over the stair head and underfloor heating with thermostat.BEDROOM THREE3.66m x 3.21m (12' 0" x 10' 6") having the original cast-iron decorative fireplace, dual aspect UPVC double glazed windows and underfloor heating with thermostat.BEDROOM FOUR3.44m x 2.20m (11' 3" x 7' 3") having UPVC double glazed window to rear, underfloor heating with thermostat and T.V. and media points.FAMILY BATHROOMstylishly fitted with a modern free-standing bath with mono bloc free-standing mixer tap, walk-in tiled shower cubicle with thermostatic shower fitment with hose and drencher shower, close coupled W.C., vanity unit with wash hand basin with mixer tap and stylish wash-stand beneath with shelving and drawer, dual aspect UPVC double glazed windows, low energy downlighters, extractor fan and chrome electric towel rail/radiator.OUTSIDEA covered passage with gated access to the front driveway leads to the garage block and door opening to a Lobby with useful storage cupboard and plant room with the hot water system and door to double garage. The property is set off Bardy Lane with double electric gated entrance leading to the stone chipped driveway with extensive parking for numerous cars flanked by a garden area with pergola seating with attractive flagstone patio. Further fence and gate leads to the paddock area where there is a stable block, hen store and the air source heating system. The garden and paddock extend to approximately two acres in all with fenced and hedged perimeters and adjacent stream.DOUBLE GARAGE8.08m x 5.78m (26' 6" x 19' 0") approached via a pair of twin double divisional entrance doors and having UPVC double glazed windows, low energy downlighters and a continuation of the integrated speaker system. Door to:GARAGE THREE5.78m x 3.71m (19' 0" x 12' 2") again approached via a double divisional entrance door and having downlighters and power points.FURTHER INFORMATION/SUPPLIERSWe understand there is a three phase electrical supply, together with mains water and drainage to a private drainage system.COUNCIL TAXBand G.
Interested in this property?
Council tax
First listed
Over a month agoRugeley, WS15
Marketed by
Bill Tandy & Company 3 Bore Street,Lichfield,Staffordshire,WS13 6LJCall agent on 01543 419400
Placebuzz mortgage repayment calculator
Monthly repayment
The Est. Mortgage is for a 25 years repayment mortgage based on a 10% deposit and a 5.5% annual interest. It is only intended as a guide. Make sure you obtain accurate figures from your lender before committing to any mortgage. Your home may be repossessed if you do not keep up repayments on a mortgage.
Rugeley, WS15 - Streetview
DISCLAIMER: Property descriptions and related information displayed on this page are marketing materials provided by Bill Tandy & Company. Placebuzz does not warrant or accept any responsibility for the accuracy or completeness of the property descriptions or related information provided here and they do not constitute property particulars. Please contact Bill Tandy & Company for full details and further information.




