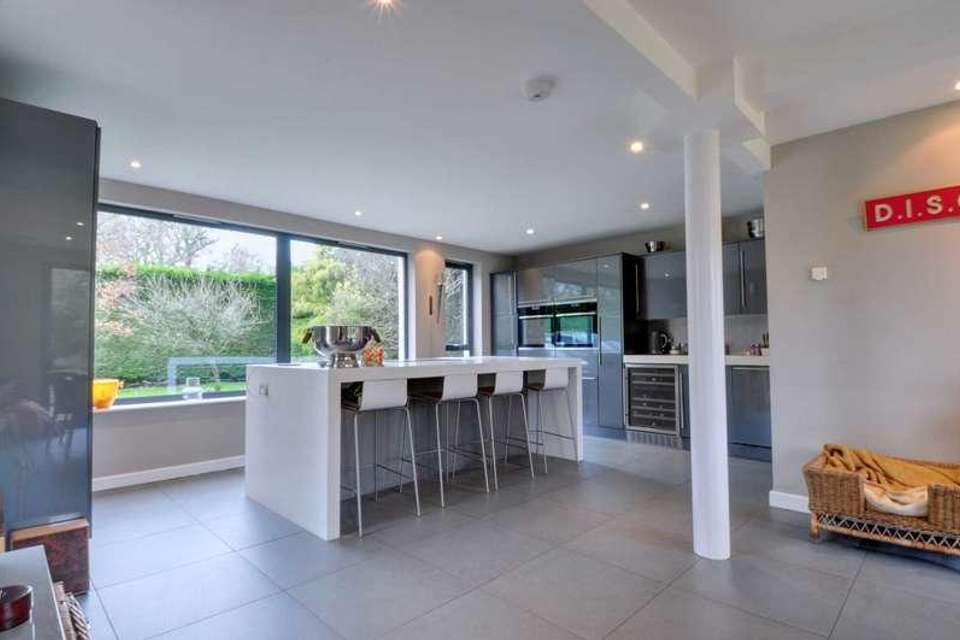4 bedroom detached house for sale
Bolter End, HP14detached house
bedrooms
Property photos




+22
Property description
A rare opportunity to obtain a meticulously maintained and remarkable 4 bedroom detached family residence boasting ample living space, impressive features and a converted double garage situated on a generous plot.This impressive 4 bedroom detached home offers ample living accommodation throughout. The front door leads to a light and airy entrance hallway with high ceilings and provides access to plentiful storage cupboard and downstairs W.C. A stylish and spacious lounge featuring a wood-burning stove and Bi-folding doors that open to the rear garden. Continuing down the hallway, a contemporary open-plan kitchen/dining space complete with integrated appliances, kitchen island and Bi-folding doors to rear garden. Additionally, there is access to a separate utility room. There is oil fired underfloor heating throughout. On the main landing, entrance to the stunning master bedroom boasting vaulted high ceilings and expansive glass windows offering views of the rear garden and onward countryside. The master bedroom also includes a walk-in wardrobe with ample fitted storage space and an en-suite modern shower room.The other end of the hallway there are an additional three bedrooms, two of which feature built-in wardrobes. Adjacent, there is a modern family bathroom with a freestanding bath and a separate shower cubicle.With the necessary permissions, stairs can be added to the already converted loft to add an additional bedroom. OutsideGated access to generous driveway parking for multiple vehicles. A capacious double garage offers valuable storage space, which has been cleverly converted above into a well equipped living area comprising a fitted kitchen, lounge, double bedroom, and contemporary bathroom.The mature north east rear garden provides the perfect space for entertaining.EPC PendingDirectionsHead north on Duke Street in Henley towards Market PlaceContinue onto Bell St/A4130At Northfield End roundabout, take the 2nd exit onto Marlow Rd/A4155Continue to follow the A4155Turn left onto Skirmett Road towards Hambleden and continue through the villages until you reach the Bolter End junction. Turn left and the property will be found on the right hand side.what3words /// bubble.kilt.promptsNoticePlease note we have not tested any apparatus, fixtures, fittings, or services. Interested parties must undertake their own investigation into the working order of these items. All measurements are approximate and photographs provided for guidance only.Council TaxWycombe District Council, Band G
Interested in this property?
Council tax
First listed
Over a month agoBolter End, HP14
Marketed by
Tim Peers Estate Agents 19 Duke Street,Henley on Thames,Oxon,RG9 1URCall agent on 01491 411066
Placebuzz mortgage repayment calculator
Monthly repayment
The Est. Mortgage is for a 25 years repayment mortgage based on a 10% deposit and a 5.5% annual interest. It is only intended as a guide. Make sure you obtain accurate figures from your lender before committing to any mortgage. Your home may be repossessed if you do not keep up repayments on a mortgage.
Bolter End, HP14 - Streetview
DISCLAIMER: Property descriptions and related information displayed on this page are marketing materials provided by Tim Peers Estate Agents. Placebuzz does not warrant or accept any responsibility for the accuracy or completeness of the property descriptions or related information provided here and they do not constitute property particulars. Please contact Tim Peers Estate Agents for full details and further information.


























