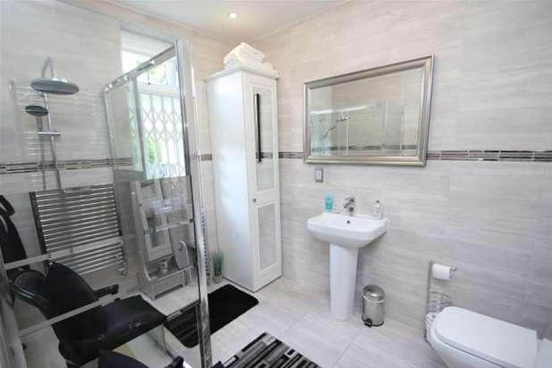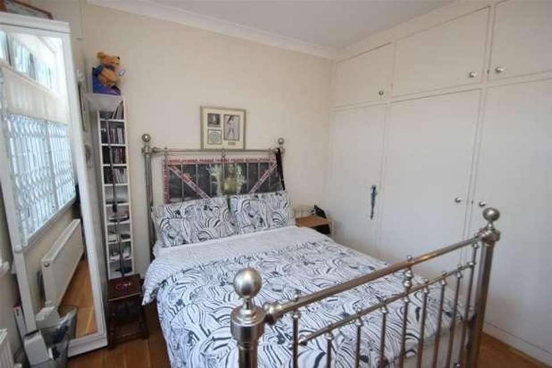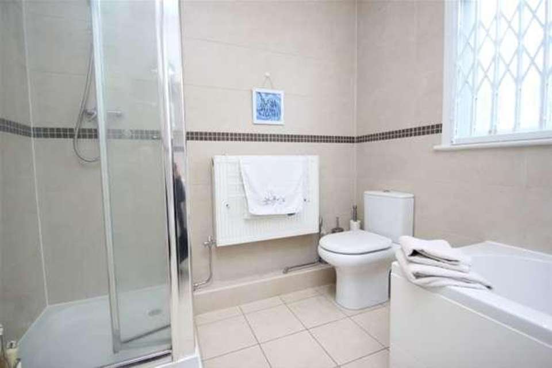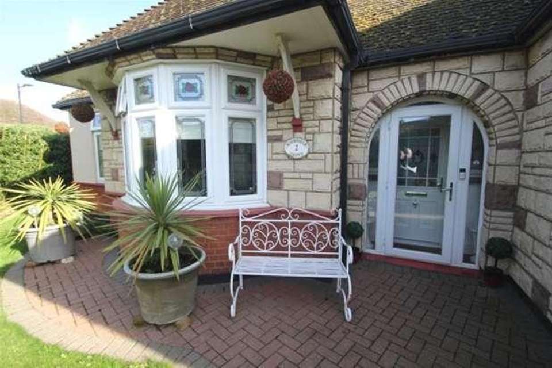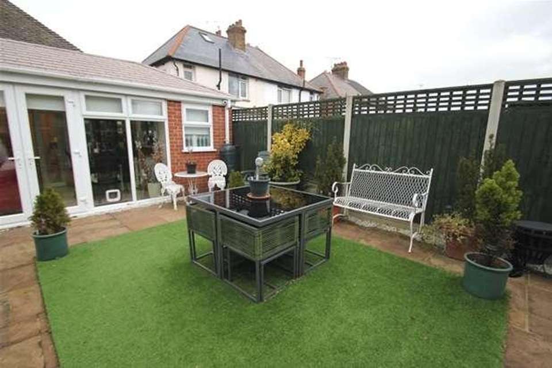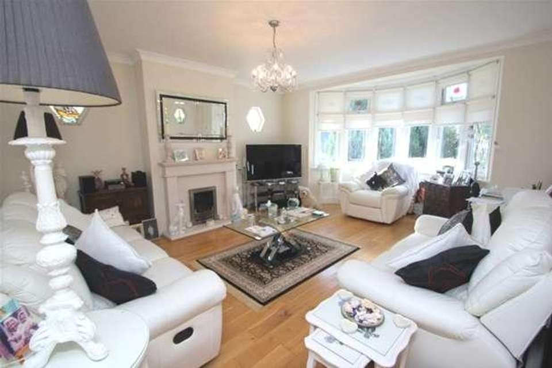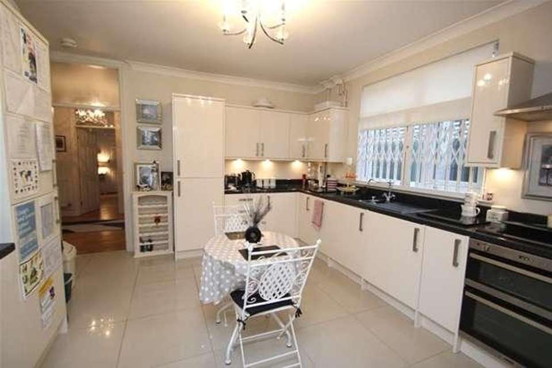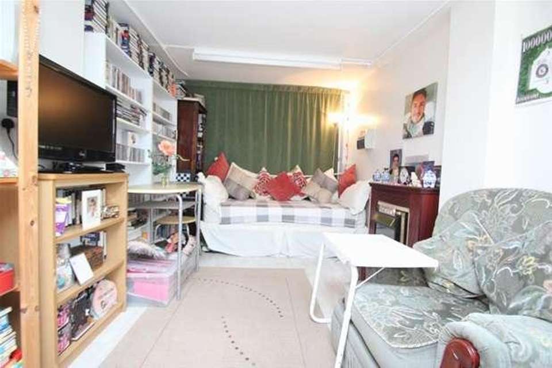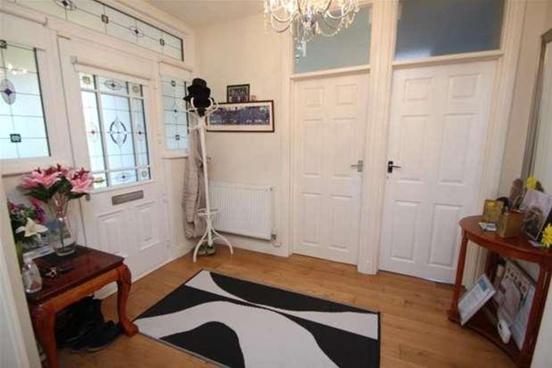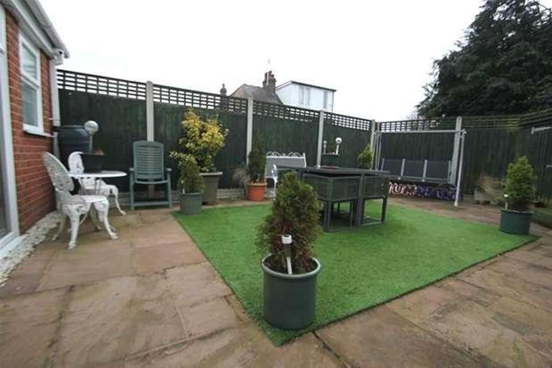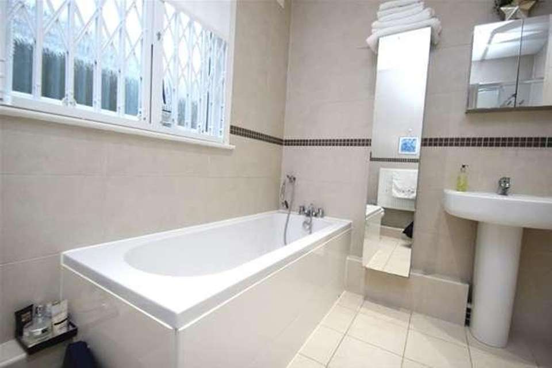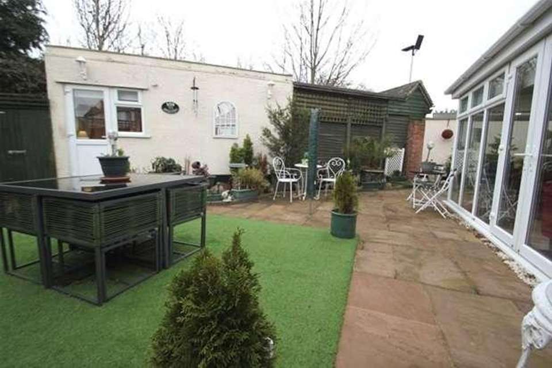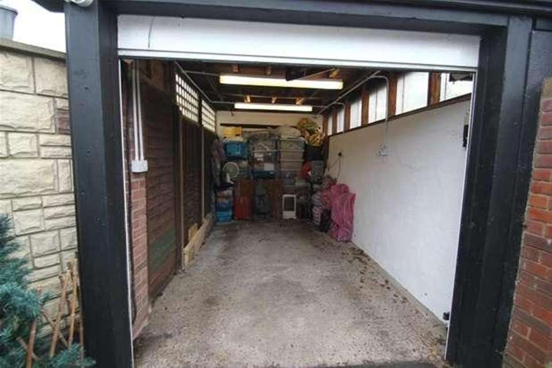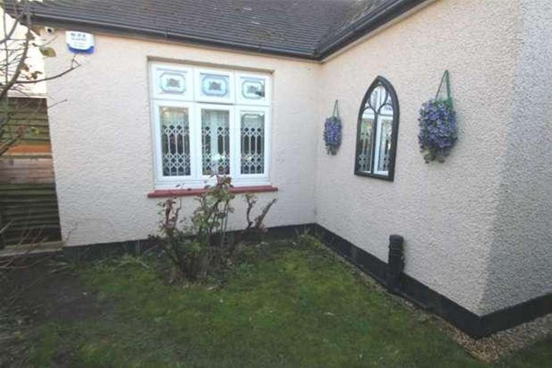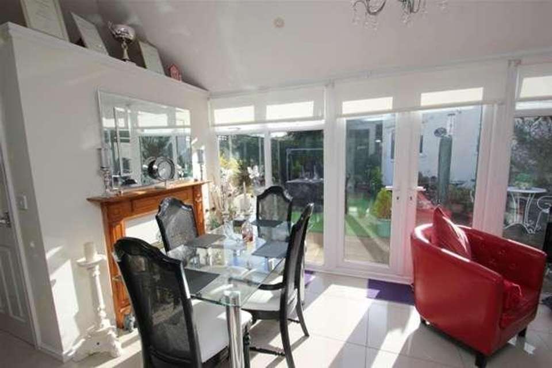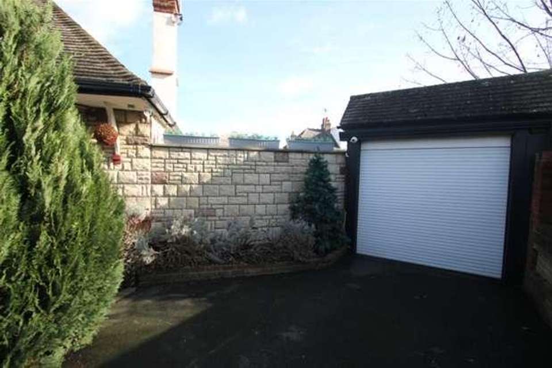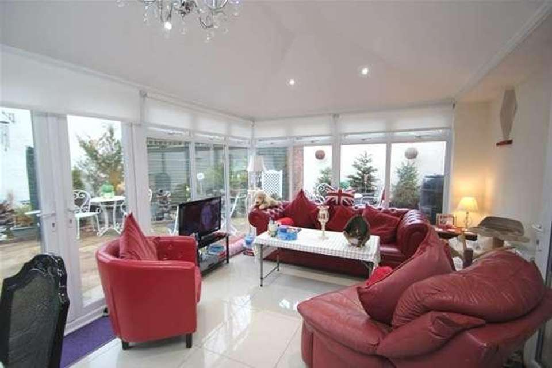2 bedroom detached house for sale
Westcliff On Sea, SS0detached house
bedrooms
Property photos
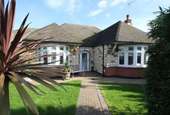
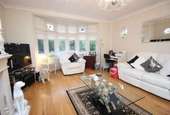
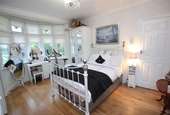
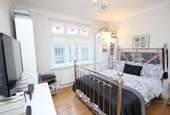
+20
Property description
ACCOMMODATION COMPRISES; Approached via UPVC double glazed door into: PORCH Tiled floor. Further UPVC stained glass double glazed door into: ENTRANCE HALL Oak flooring. Radiator. Smooth finish ceiling. Door to:- LOUNGE 19' 7'' x 15' 0'' (5.96m x 4.57m) Large double glazed bay window to the front aspect. Radiator. Solid oak flooring. Three coloured leadlight picture windows to the side aspects. Open fireplace with limestone fire surround and mantel. Coved cornice. Smooth finish ceiling. BEDROOM ONE 15' 0'' x 12' 0'' (4.57m x 3.65m) Double glazed bay window to the front aspect. Radiator. Solid oak flooring. Coved cornice to ceiling. Door to: EN-SUITE SHOWER ROOM: Comprising double shower enclosure. Mains shower unit. Pedestal wash hand basin. Low level w.c. Fully tiled walls. Tiled floor. Two chrome ladder style radiators. Opaque double glazed window to front. BEDROOM TWO 11' 0'' x 9' 10'' (3.35m x 2.99m) Double glazed window to side aspect. Radiator. Oak flooring. Fitted wardrobes. Coved cornice. Smooth finish ceiling. BATHROOM Comprising panelled bath with mixer tap. Glass shower enclosure with mains shower unit. Pedestal wash hand basin. Low level w.c. Fully tiled walls. Tiled floor. Radiator. Opaque double glazed window to rear. KITCHEN/BREAKFAST ROOM 12' 5'' x 12' 9'' (3.78m x 3.88m) Fitted with contemporary high gloss units to base and eye level with granite effect work surfaces. Inset one and a quarter bowl sink unit with mixer tap. Built-in electric double oven. Integrated ceramic hob with stainless steel extractor canopy over. Integrated fridge-freezer. Slimline dishwasher and washer-dryer. Ceramic tiled floor. Radiator. Double glazed window to side aspect. Double glazed patio doors leading to:- CONSERVATORY 17' 5'' x 11' 0'' (5.30m x 3.35m) Double glazed windows to side and rear aspects with doors leading to rear garden. Tiled floor. Radiator. Recessed spotlights to ceiling. Door to:- CLOAKROOM/W.C Low level w.c. Pedestal wash hand basin. Radiator. Half tiled walls. Tiled floor. Opaque double glazed window to rear. REAR GARDEN Paved patio area to the immediate rear, extending around to the side of the building. Lawned area (artificial grass). Raised beds stocked with established shrubs and trees. Side access gate. Outside lighting. GARDEN ROOM Fully insulated walls, floor and ceiling. Light grey wood pattern floor covering. Electric storage heater. Double glazed windows and UPVC double glazed door. FRONT GARDEN Central path with lawn area to either side with established shrubs, and brick wall to boundaries. Driveway into detached garage with remote control operated electronic door.
Interested in this property?
Council tax
First listed
Over a month agoWestcliff On Sea, SS0
Marketed by
Hopson Property Services 39 Alexandra Street,Southend-On-Sea,SS1 1BWCall agent on 01702 334353
Placebuzz mortgage repayment calculator
Monthly repayment
The Est. Mortgage is for a 25 years repayment mortgage based on a 10% deposit and a 5.5% annual interest. It is only intended as a guide. Make sure you obtain accurate figures from your lender before committing to any mortgage. Your home may be repossessed if you do not keep up repayments on a mortgage.
Westcliff On Sea, SS0 - Streetview
DISCLAIMER: Property descriptions and related information displayed on this page are marketing materials provided by Hopson Property Services. Placebuzz does not warrant or accept any responsibility for the accuracy or completeness of the property descriptions or related information provided here and they do not constitute property particulars. Please contact Hopson Property Services for full details and further information.





