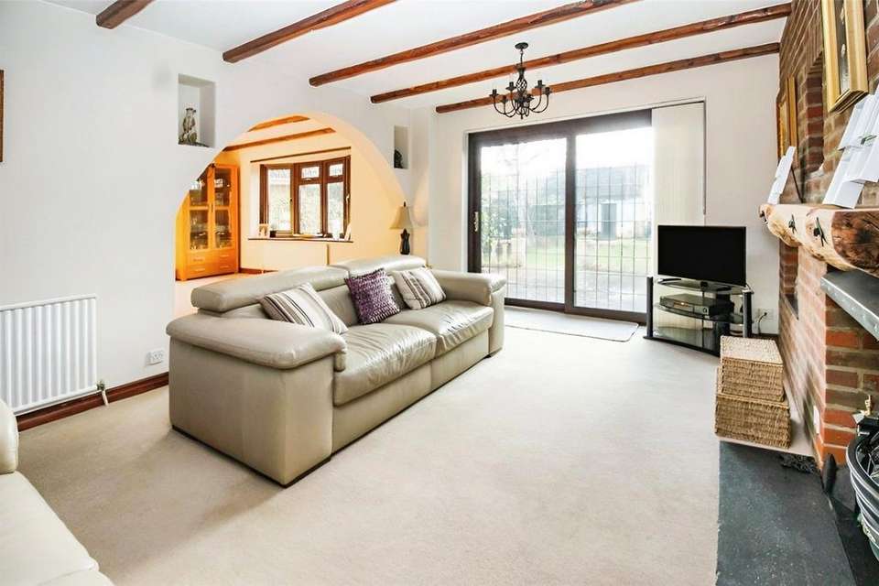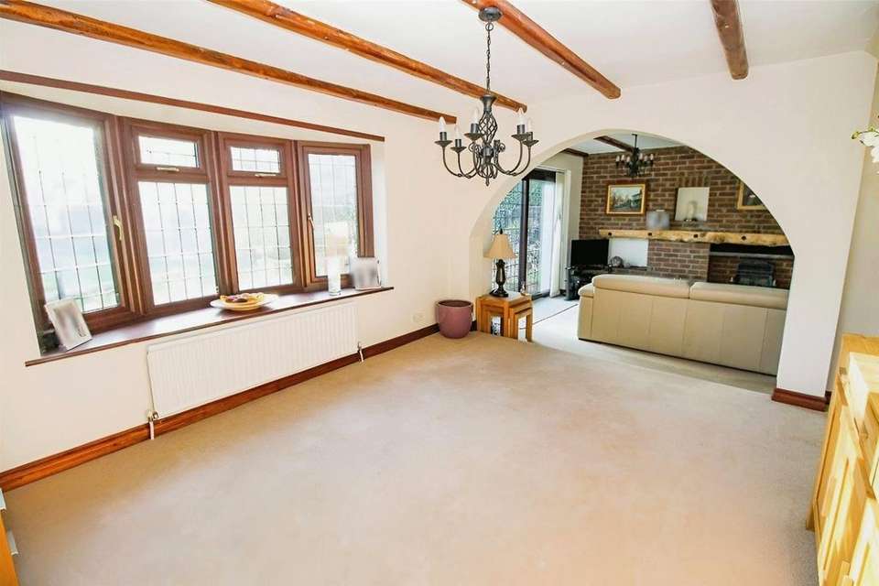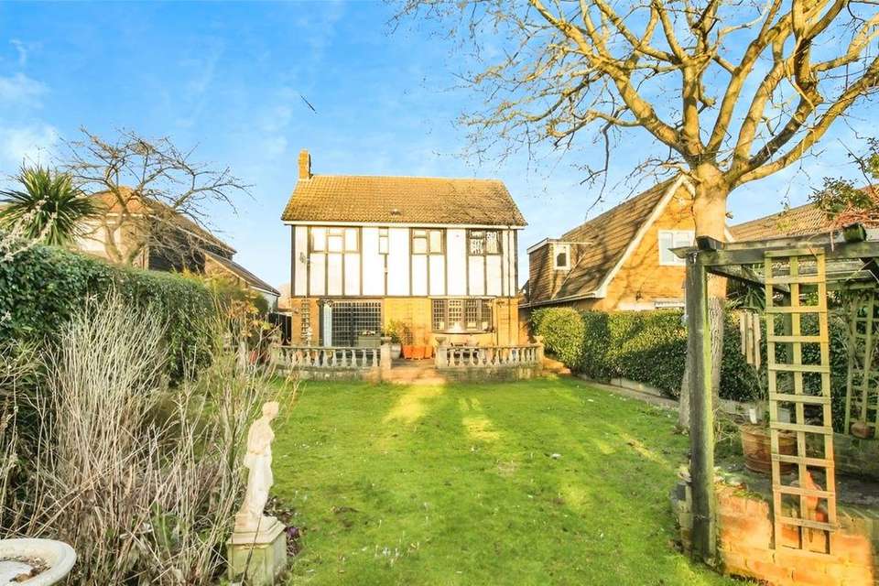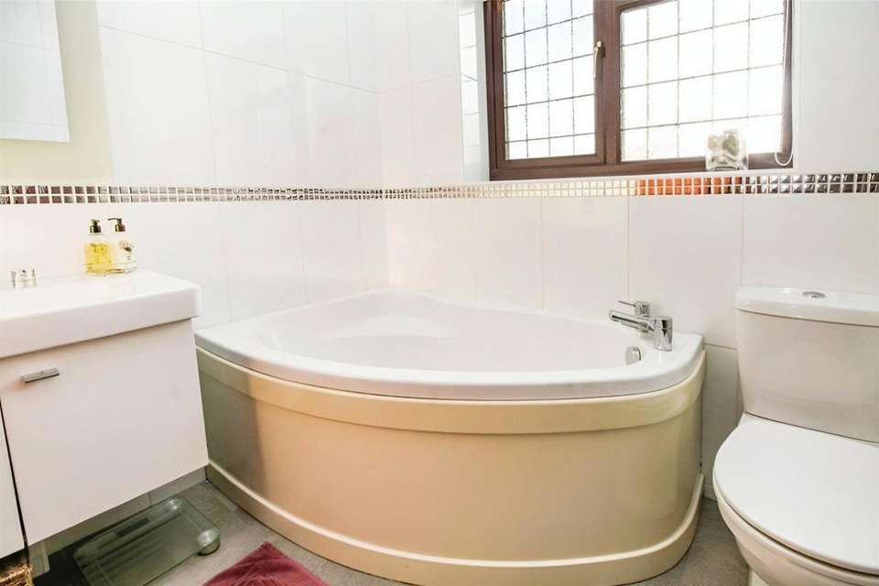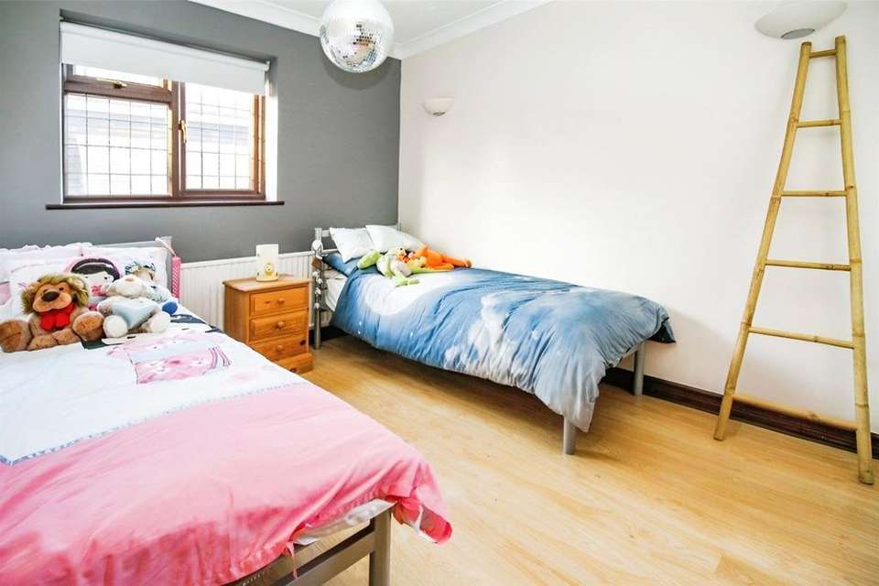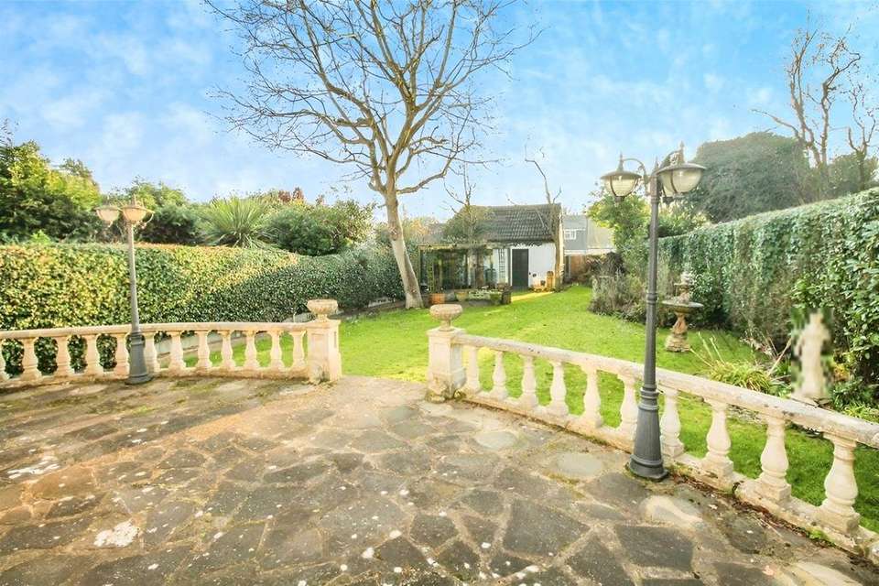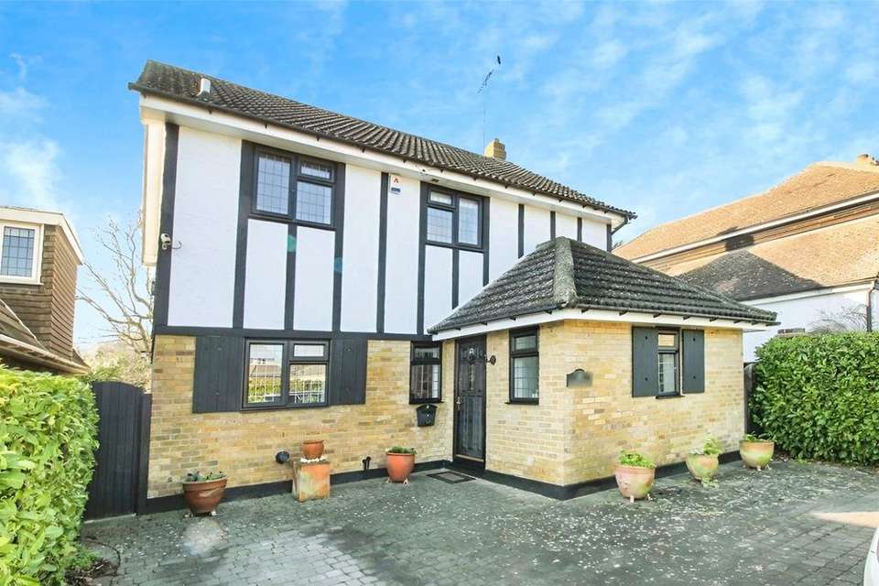4 bedroom detached house for sale
Essex, CM13detached house
bedrooms
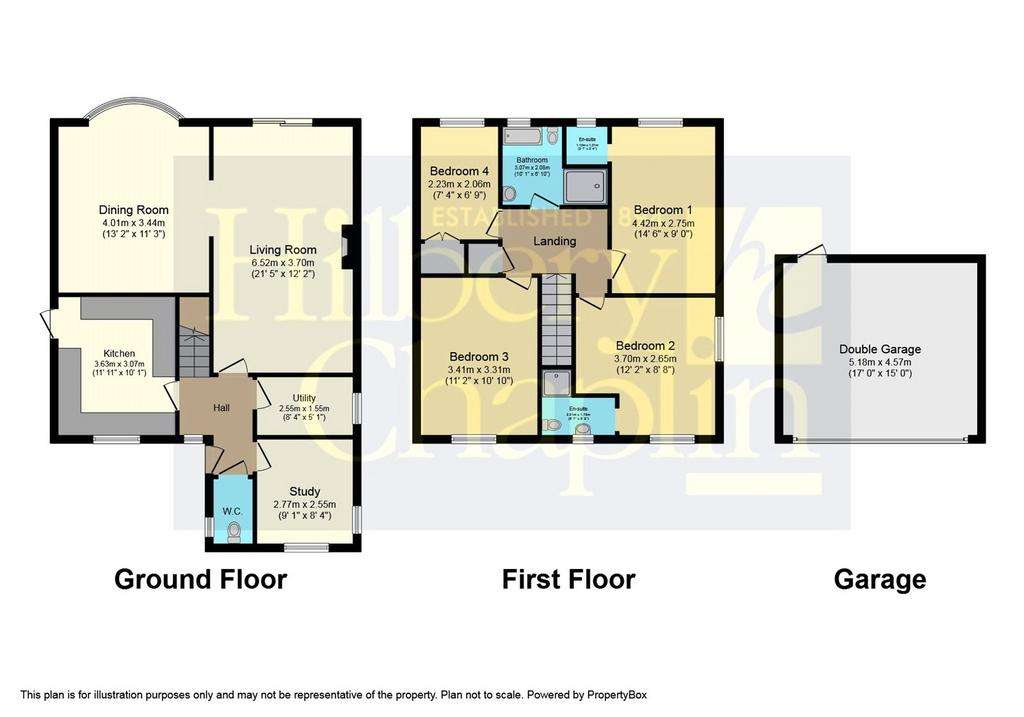
Property photos

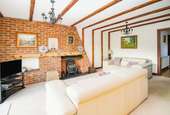
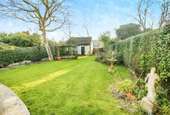
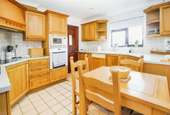
+9
Property description
Conveniently situated within walking distance of Ingrave Johnstone Church of England School, as well as Thorndon Park Golf Club, and The Green Man and Boars Head public houses/restaurants, this property epitomizes comfortable family living within a desirable village setting. With its spacious interiors, attractive outdoor spaces, and proximity to amenities and transport links—including Brentwood's mainline station with connections to London via the Elizabeth Line.
This charming four bedroom detached family residence presents an enticing opportunity for acquisition, boasting timeless appeal and situated in a coveted village just south of Brentwood town centre.
Upon entering, you are greeted by a welcoming reception hallway leading to various living spaces. The ground floor comprises a convenient ground floor w.c., a versatile study, a well-appointed fitted kitchen with a separate utility room, and a highlight of the home—an expansive and luminous open plan, L-shaped split level living-dining room. This impressive space offers panoramic views of the enchanting south-west facing garden, perfect for entertaining or relaxing with family and friends.
Ascending to the first floor, the accommodation continues to impress. The principal bedroom features an en-suite cloakroom, while bedroom two boasts an en-suite shower. Completing the upper level are two additional bedrooms—a double and a single—alongside a family bathroom incorporating a separate shower.
Externally, the property is gracefully set back from the road, enhancing its curb appeal, and benefits from an in-out driveway capable of accommodating multiple vehicles. Mature laurel hedgerows adorn the side and front boundaries, adding to the property's privacy and charm. The generous rear garden, with its south-west aspect, stretches approximately 80 feet in length and is predominantly laid to lawn, complemented by trees and mature shrubs. At the far end of the plot sits a detached double garage with loft space, offering additional storage or potential for conversion (subject to planning consent), accessible via the rear access road.
Council Tax Band F. EPC to follow.
This charming four bedroom detached family residence presents an enticing opportunity for acquisition, boasting timeless appeal and situated in a coveted village just south of Brentwood town centre.
Upon entering, you are greeted by a welcoming reception hallway leading to various living spaces. The ground floor comprises a convenient ground floor w.c., a versatile study, a well-appointed fitted kitchen with a separate utility room, and a highlight of the home—an expansive and luminous open plan, L-shaped split level living-dining room. This impressive space offers panoramic views of the enchanting south-west facing garden, perfect for entertaining or relaxing with family and friends.
Ascending to the first floor, the accommodation continues to impress. The principal bedroom features an en-suite cloakroom, while bedroom two boasts an en-suite shower. Completing the upper level are two additional bedrooms—a double and a single—alongside a family bathroom incorporating a separate shower.
Externally, the property is gracefully set back from the road, enhancing its curb appeal, and benefits from an in-out driveway capable of accommodating multiple vehicles. Mature laurel hedgerows adorn the side and front boundaries, adding to the property's privacy and charm. The generous rear garden, with its south-west aspect, stretches approximately 80 feet in length and is predominantly laid to lawn, complemented by trees and mature shrubs. At the far end of the plot sits a detached double garage with loft space, offering additional storage or potential for conversion (subject to planning consent), accessible via the rear access road.
Council Tax Band F. EPC to follow.
Interested in this property?
Council tax
First listed
Over a month agoEssex, CM13
Marketed by
Hilbery Chaplin - Brentwood & Shenfield 184 Hutton Road Shenfield CM15 8NRPlacebuzz mortgage repayment calculator
Monthly repayment
The Est. Mortgage is for a 25 years repayment mortgage based on a 10% deposit and a 5.5% annual interest. It is only intended as a guide. Make sure you obtain accurate figures from your lender before committing to any mortgage. Your home may be repossessed if you do not keep up repayments on a mortgage.
Essex, CM13 - Streetview
DISCLAIMER: Property descriptions and related information displayed on this page are marketing materials provided by Hilbery Chaplin - Brentwood & Shenfield. Placebuzz does not warrant or accept any responsibility for the accuracy or completeness of the property descriptions or related information provided here and they do not constitute property particulars. Please contact Hilbery Chaplin - Brentwood & Shenfield for full details and further information.





