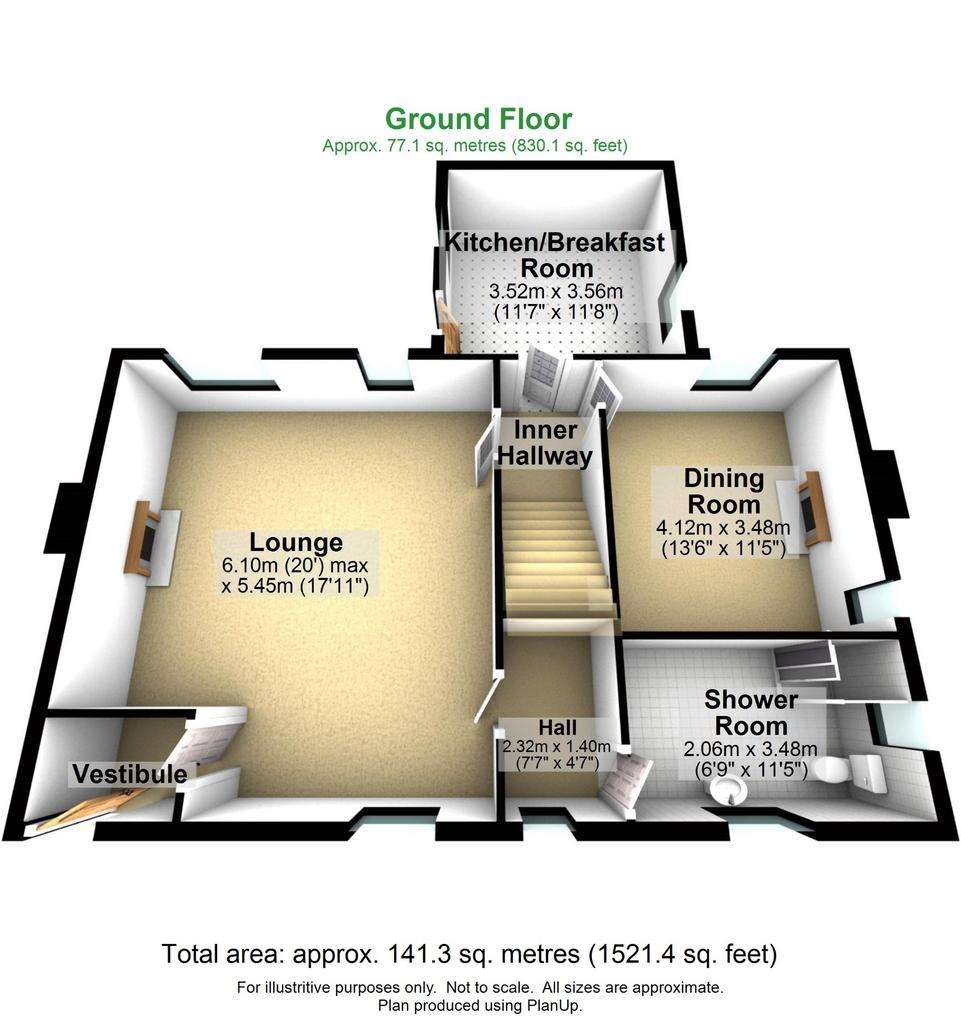2 bedroom farm house for sale
541 Red Lees Road, Burnley BB10house
bedrooms

Property photos




+24
Property description
BRIEF OVERVIEWAn exciting opportunity to purchase this stunning 17th century converted farmhouse with an extensive plot and stunning views to the rear briefly comprising a lounge, kitchen, dining room, shower room, two double bedrooms, bathroom, rear storeroom with conservatory, a large garden and multi-vehicle driveway.
LOUNGEA spacious lounge boasting an attractive central feature fireplace with wooden mantel briefly comprises carpeted flooring, radiator, wall light points, exposed wooden beams, bay style window with seating, and two further windows to the front and rear.
KITCHEN / BREAKFAST ROOMA fitted kitchen with a range of base and wall mounted units with laminate worktops briefly comprises a feature freestanding Rayburn Ranger AGA, ceramic sink with chrome mixer tap, tiled splashback, space for a fridge, freezer, and washing machine/dryer, ceiling light point, carpeted flooring, two windows, and a door to the rear.
DINING ROOMThe second reception room briefly comprising a central fireplace with wooden beam mantel, carpeted flooring, radiator, wall light points, feature wood panelled wall, exposed wooden beams, and two windows to the side and rear of the property.
SHOWER ROOMLocated on the ground floor briefly comprising a walk-in shower cubicle, storage basin sink, low-level wc, wood panelled wall, carpeted flooring, ceiling light point, and two frosted windows.
BEDROOM ONEA spacious double bedroom located on the first floor with two double- windows overlooking the front and rear of the property briefly comprises carpeted flooring, exposed wooden beams, radiator, and ceiling light point.
BEDROOM TWO Another double bedroom located on the first floor with a window overlooking the front of the property briefly comprises carpeted flooring, radiator, exposed wooden beams, and ceiling light point.
BATHROOMA unique family bathroom briefly comprising a bath with rainfall shower attachment, low-level wc, pedestal sink, radiator, ceiling light point, exposed wooden beams, brick feature wall, and a frosted window.
EXTERNAL The rear of the property boasts a large external storeroom with a stunning conservatory. Also boasting a gravel filled patio, a sandstone patio, a lawn-filled garden with extensive mature shrubs and plants, a calming stream with a wooden bridge, a slabbed pathway, and stunning views to the rear.The front and side of the property provides a large driveway for multi-vehicle parking, attractive front garden, and a wooden storage shed.
ADDITIONAL INFORMATIONTenure = FreeholdCouncil Tax Band = EGrade 2 Listed
LOUNGEA spacious lounge boasting an attractive central feature fireplace with wooden mantel briefly comprises carpeted flooring, radiator, wall light points, exposed wooden beams, bay style window with seating, and two further windows to the front and rear.
KITCHEN / BREAKFAST ROOMA fitted kitchen with a range of base and wall mounted units with laminate worktops briefly comprises a feature freestanding Rayburn Ranger AGA, ceramic sink with chrome mixer tap, tiled splashback, space for a fridge, freezer, and washing machine/dryer, ceiling light point, carpeted flooring, two windows, and a door to the rear.
DINING ROOMThe second reception room briefly comprising a central fireplace with wooden beam mantel, carpeted flooring, radiator, wall light points, feature wood panelled wall, exposed wooden beams, and two windows to the side and rear of the property.
SHOWER ROOMLocated on the ground floor briefly comprising a walk-in shower cubicle, storage basin sink, low-level wc, wood panelled wall, carpeted flooring, ceiling light point, and two frosted windows.
BEDROOM ONEA spacious double bedroom located on the first floor with two double- windows overlooking the front and rear of the property briefly comprises carpeted flooring, exposed wooden beams, radiator, and ceiling light point.
BEDROOM TWO Another double bedroom located on the first floor with a window overlooking the front of the property briefly comprises carpeted flooring, radiator, exposed wooden beams, and ceiling light point.
BATHROOMA unique family bathroom briefly comprising a bath with rainfall shower attachment, low-level wc, pedestal sink, radiator, ceiling light point, exposed wooden beams, brick feature wall, and a frosted window.
EXTERNAL The rear of the property boasts a large external storeroom with a stunning conservatory. Also boasting a gravel filled patio, a sandstone patio, a lawn-filled garden with extensive mature shrubs and plants, a calming stream with a wooden bridge, a slabbed pathway, and stunning views to the rear.The front and side of the property provides a large driveway for multi-vehicle parking, attractive front garden, and a wooden storage shed.
ADDITIONAL INFORMATIONTenure = FreeholdCouncil Tax Band = EGrade 2 Listed
Interested in this property?
Council tax
First listed
3 weeks ago541 Red Lees Road, Burnley BB10
Marketed by
Pendle Hill Properties - Longridge 74 Berry lane Longridge, Lancashire PR3 3WHPlacebuzz mortgage repayment calculator
Monthly repayment
The Est. Mortgage is for a 25 years repayment mortgage based on a 10% deposit and a 5.5% annual interest. It is only intended as a guide. Make sure you obtain accurate figures from your lender before committing to any mortgage. Your home may be repossessed if you do not keep up repayments on a mortgage.
541 Red Lees Road, Burnley BB10 - Streetview
DISCLAIMER: Property descriptions and related information displayed on this page are marketing materials provided by Pendle Hill Properties - Longridge. Placebuzz does not warrant or accept any responsibility for the accuracy or completeness of the property descriptions or related information provided here and they do not constitute property particulars. Please contact Pendle Hill Properties - Longridge for full details and further information.




























