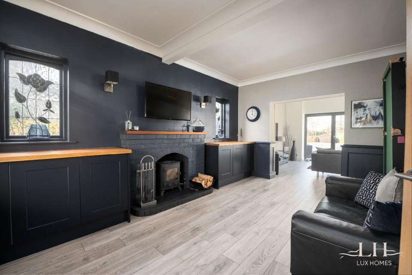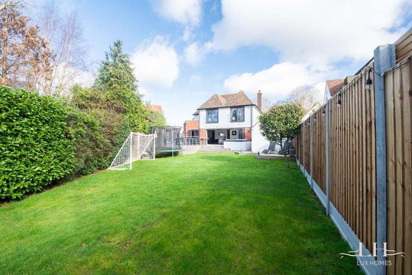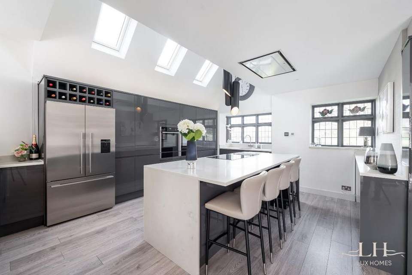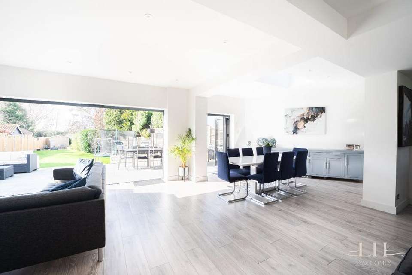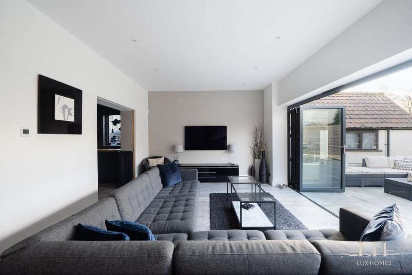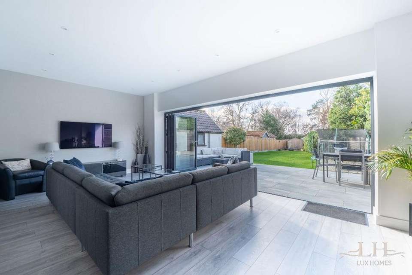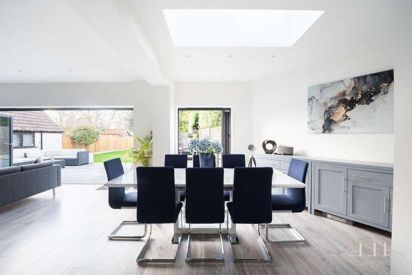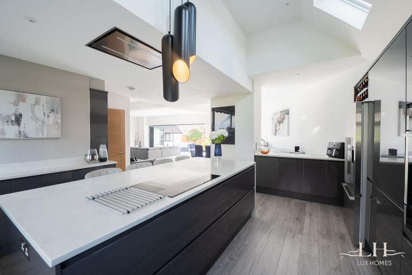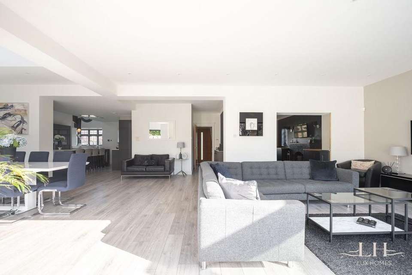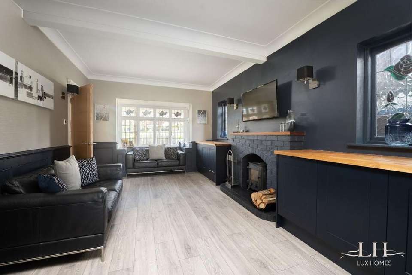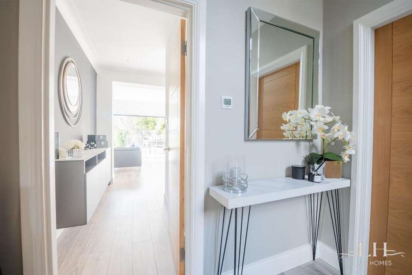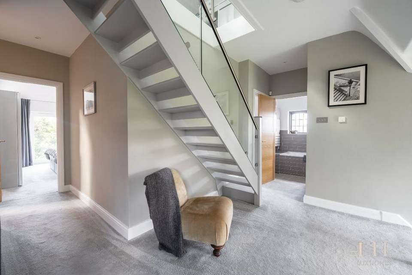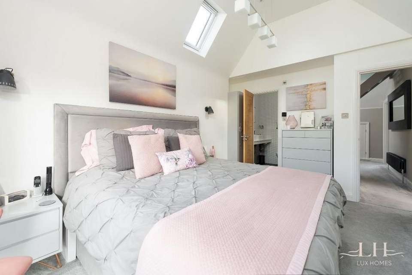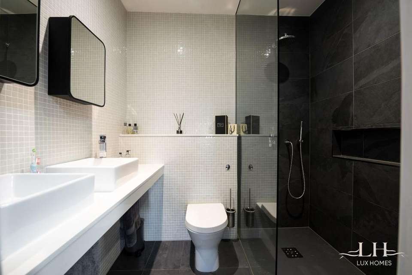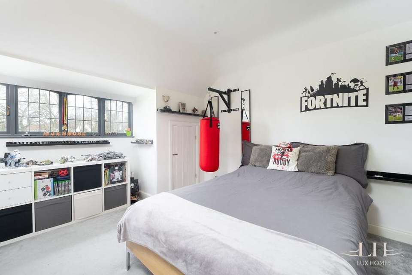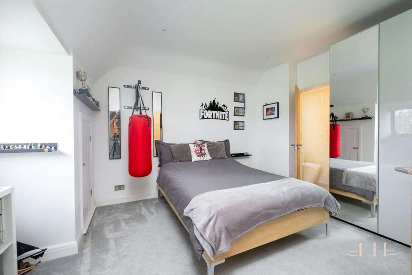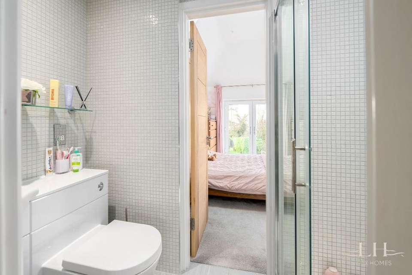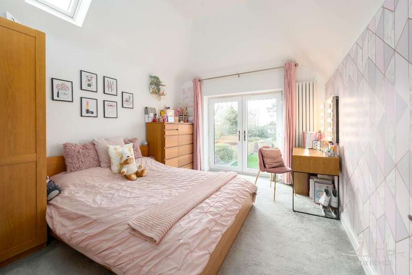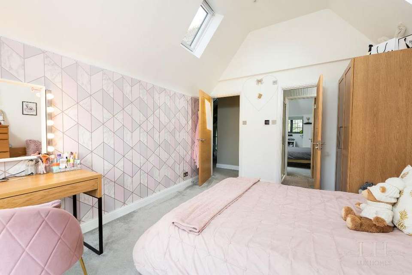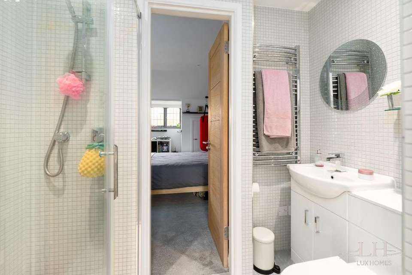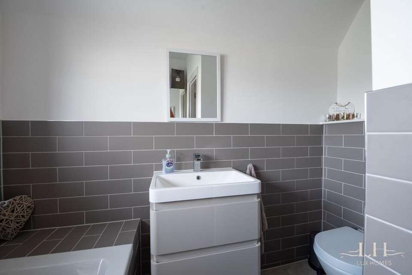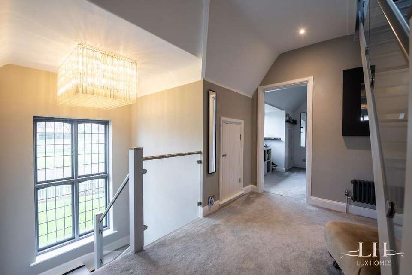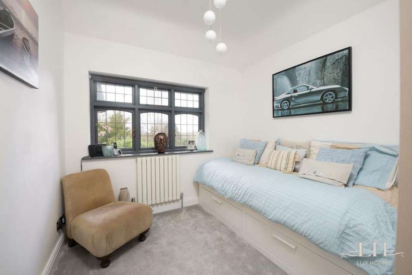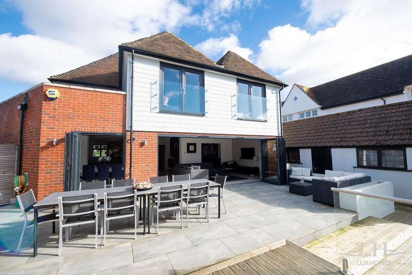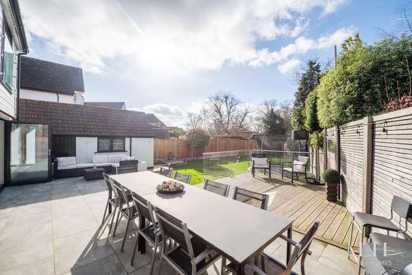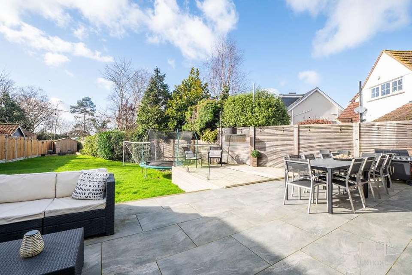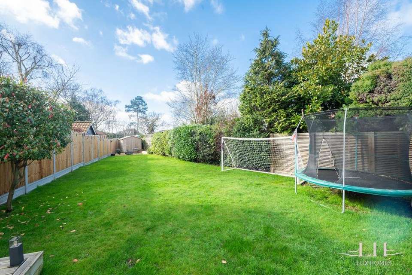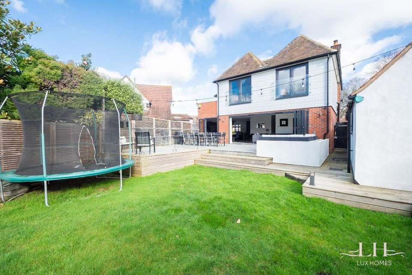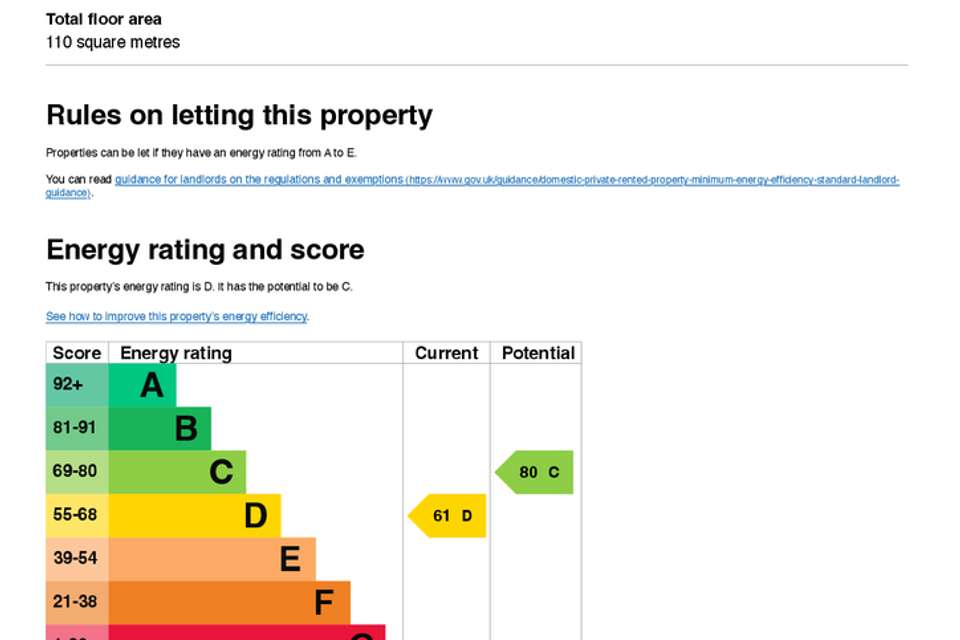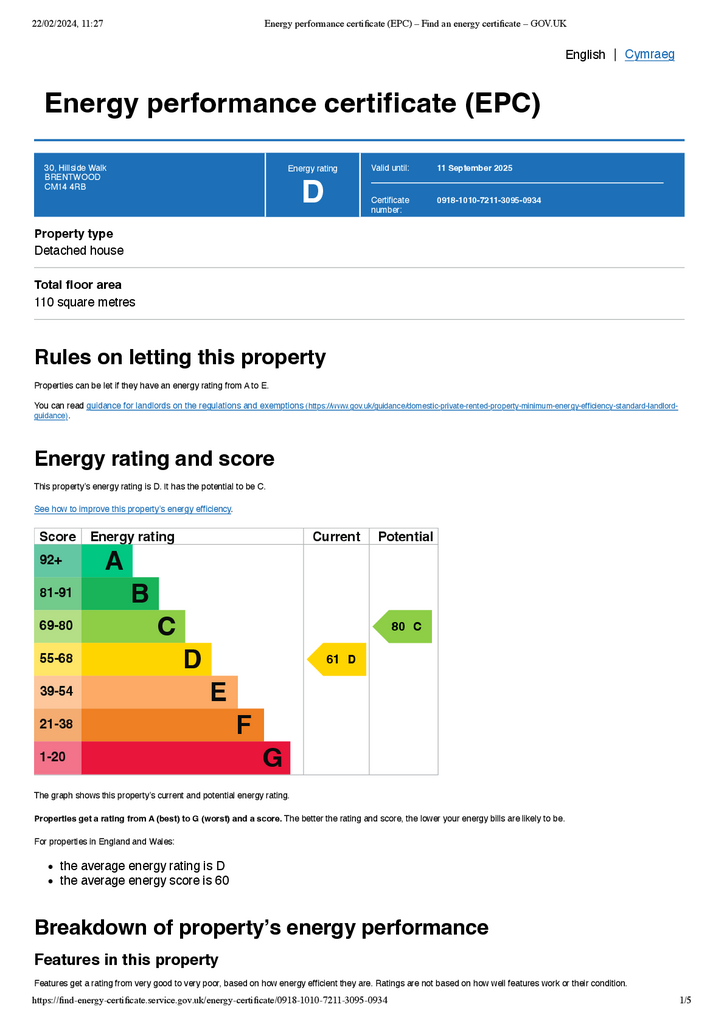4 bedroom detached house for sale
Hillside Walk, Brentwooddetached house
bedrooms
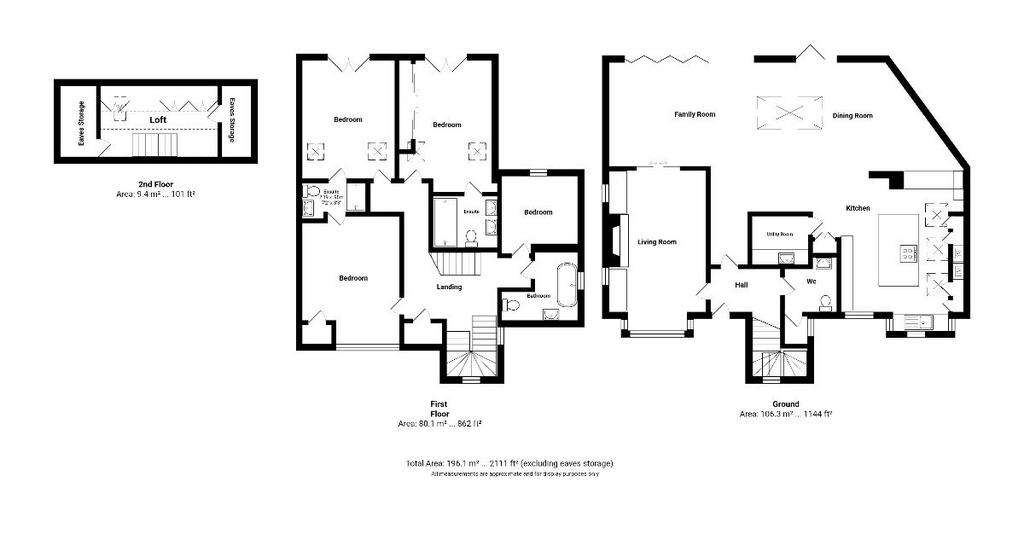
Property photos

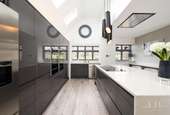


+31
Property description
Located within the prestigious Homestead Private Estate, Hillside Walk is one Brentwood's most desirable turnings. Lux Homes are proud to offer to the market this stunning detached family home directly overlooking the central green. The eye catching front carriage driveway provides generous parking space for 7-8 cars with fully functional electric gates. The ground floor comprises the entrance hallway leading to the welcoming and contemporary open plan kitchen/diner lounge area with bi-folds opening onto a rear terrace perfect for hosting with family & friends. The secluded 120' rear garden is South West facing giving you ample sunlight throughout the day. Furthermore the ground floor includes a cozy separate living room great for reading your favourite book or just to relax away from the main lounge area with an additional log burner in situ, underfloor heating throughout and a separate utility room is set just off the main kitchen area with an additional w.c towards the entrance hallway. The first floor benefits from four spacious double bedrooms & three modern fitted bathrooms. There is potential for further extension (subject to planning) for two extra bedrooms on the second floor and further space in the loft area. The loft area has been boarded and has stairs put in so is primed for further works on the third floor. The town centre is within walking distance with its large array of shops, bars and trendy restaurants as well as easy access into London via Brentwood's Elizabeth line, the A12, M25 & A127. This location also benefits from being within the catchment of several outstanding Primary and Secondary schools, including the well-regarded St Peter's Primary School and Brentwood School. Call Lux Homes now on[use Contact Agent Button].
Tenure: Freehold
Tenure: Freehold
Interested in this property?
Council tax
First listed
Over a month agoEnergy Performance Certificate
Hillside Walk, Brentwood
Marketed by
Lux Homes - Hornchurch 117 High Street Hornchurch, Essex RM11 1TXPlacebuzz mortgage repayment calculator
Monthly repayment
The Est. Mortgage is for a 25 years repayment mortgage based on a 10% deposit and a 5.5% annual interest. It is only intended as a guide. Make sure you obtain accurate figures from your lender before committing to any mortgage. Your home may be repossessed if you do not keep up repayments on a mortgage.
Hillside Walk, Brentwood - Streetview
DISCLAIMER: Property descriptions and related information displayed on this page are marketing materials provided by Lux Homes - Hornchurch. Placebuzz does not warrant or accept any responsibility for the accuracy or completeness of the property descriptions or related information provided here and they do not constitute property particulars. Please contact Lux Homes - Hornchurch for full details and further information.





