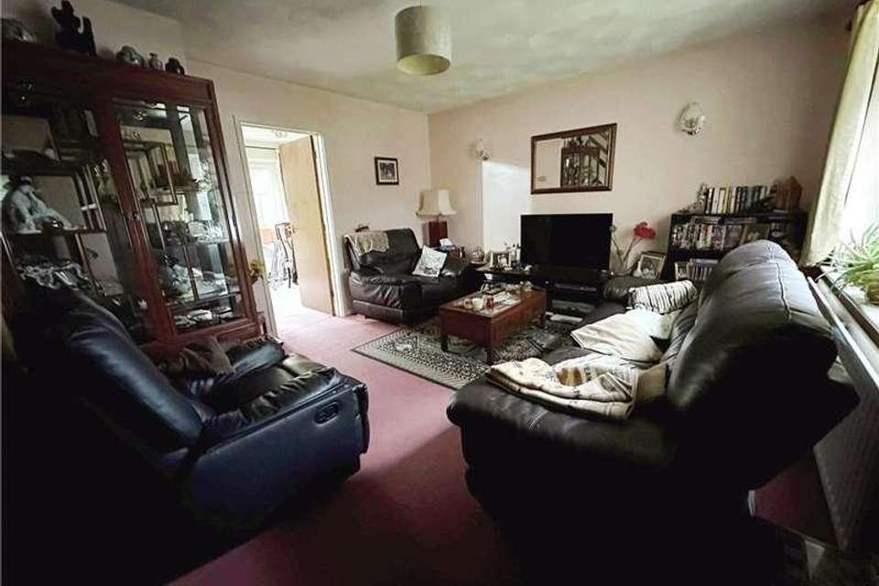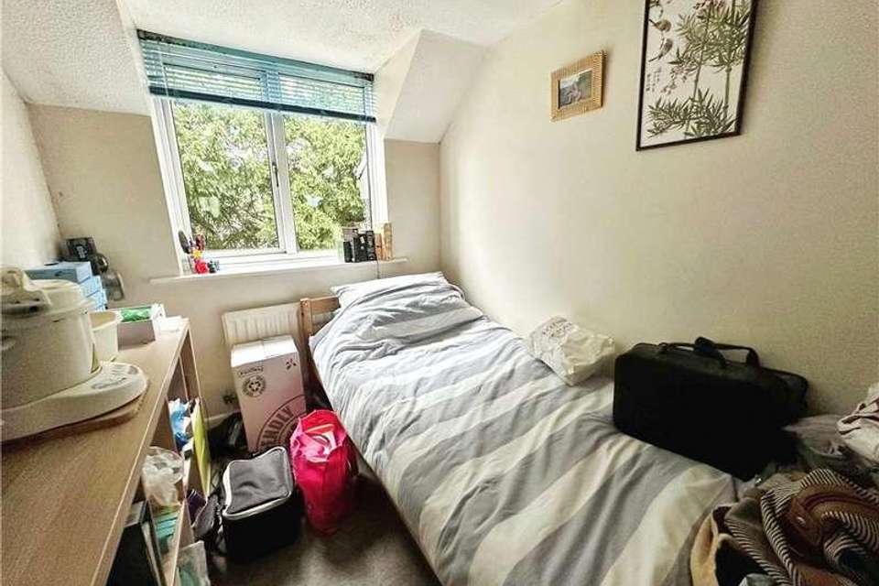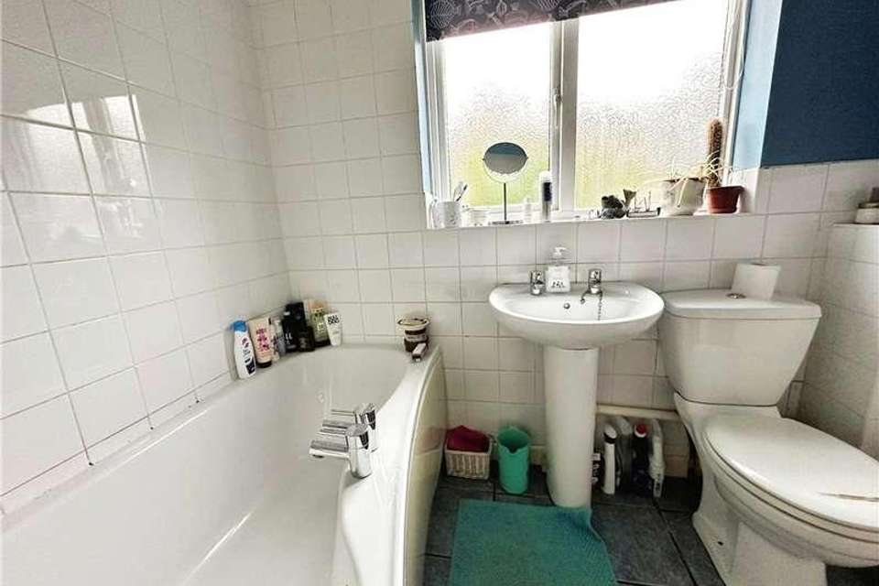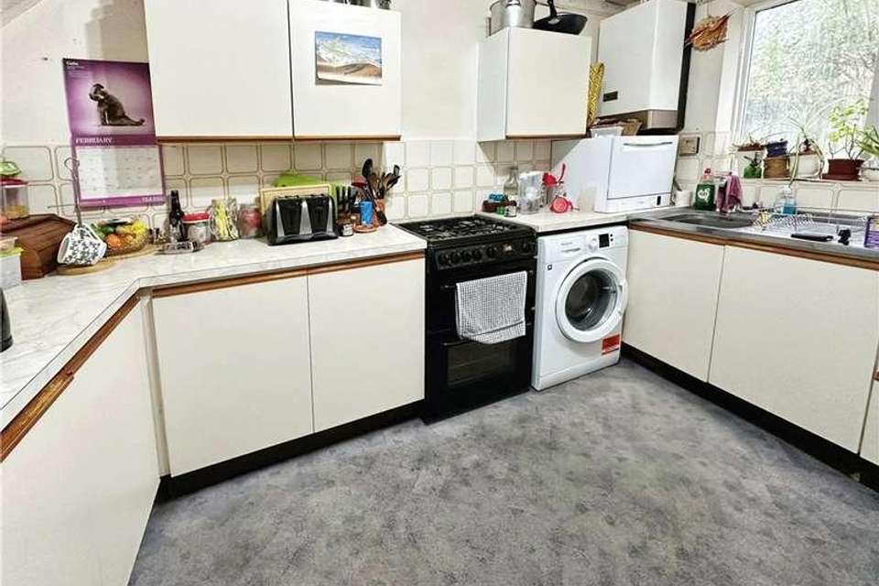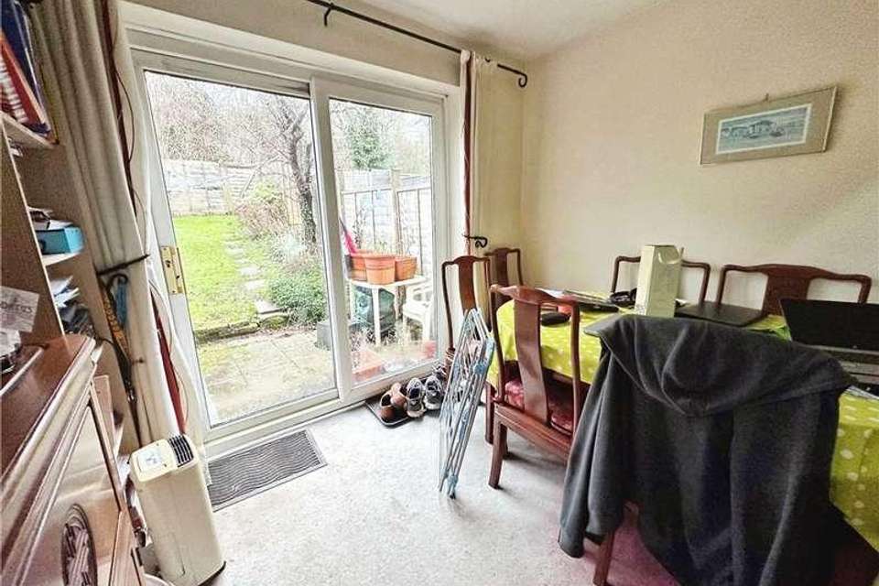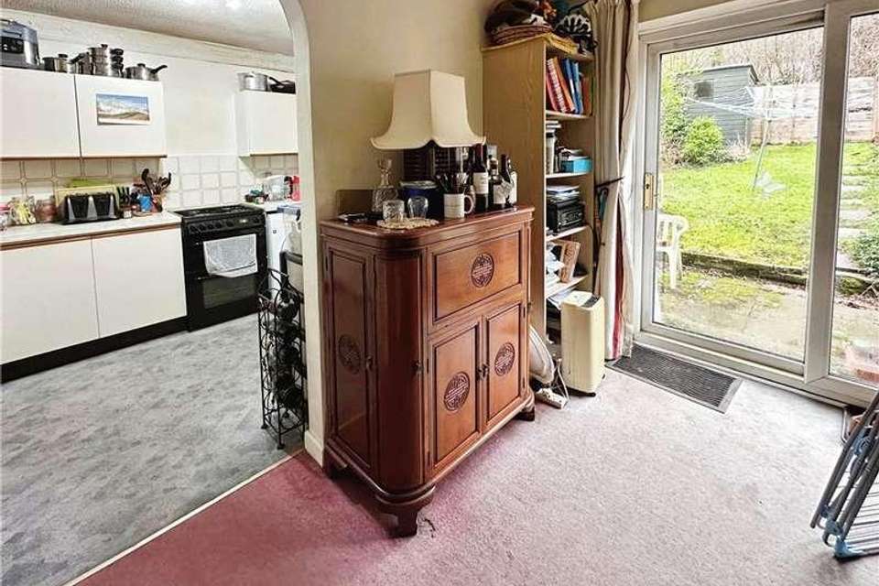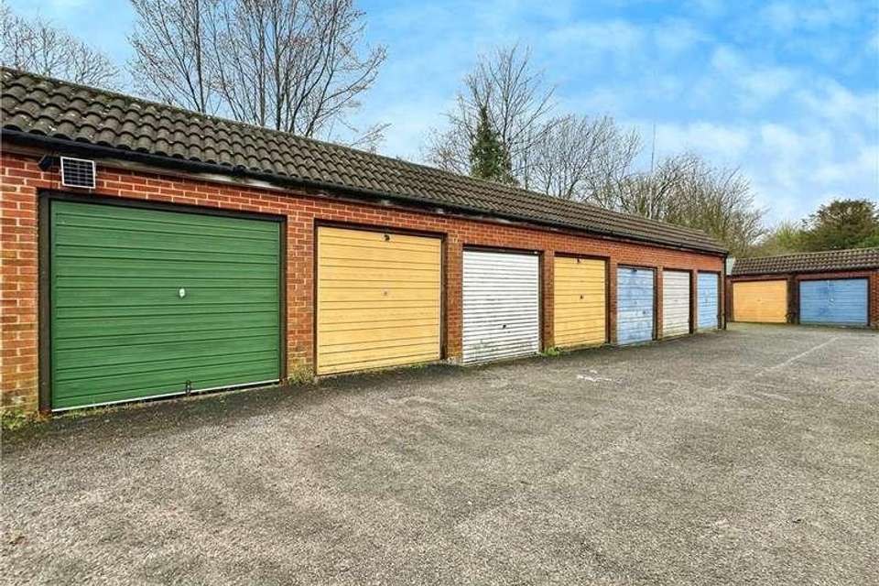3 bedroom property for sale
Hampshire, PO8property
bedrooms
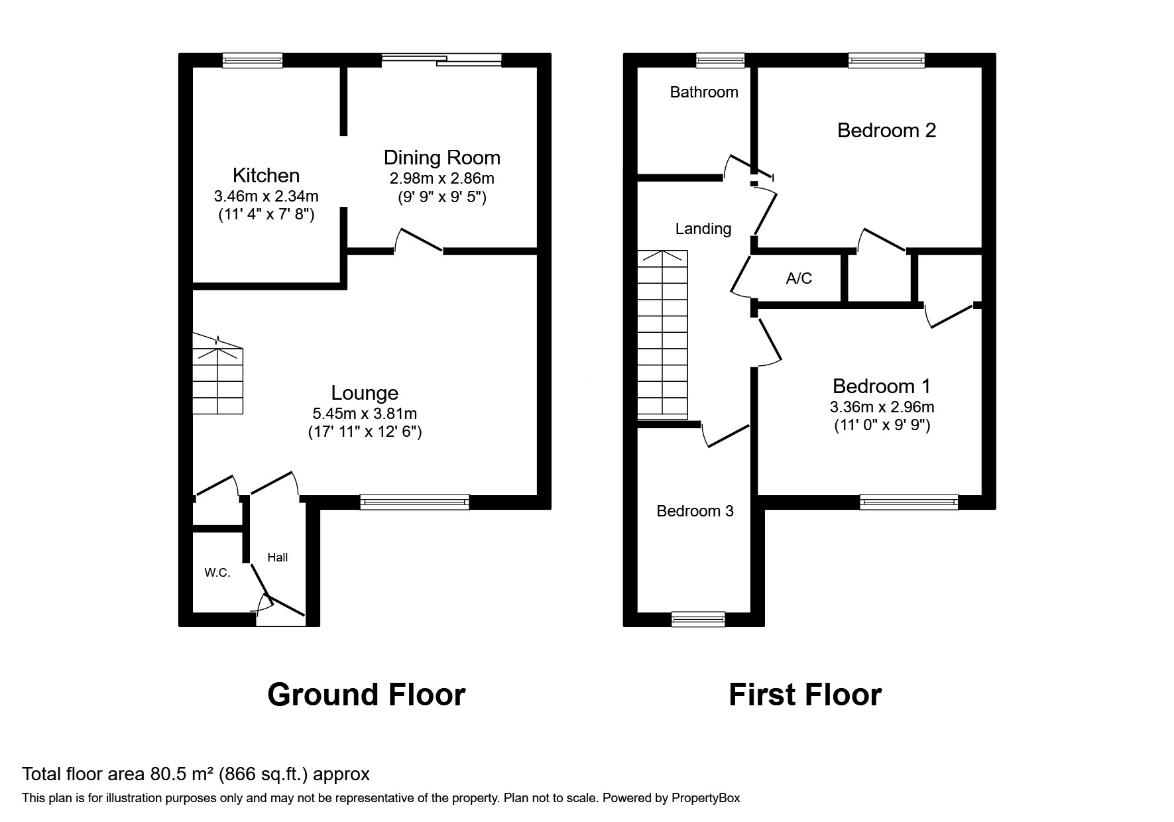
Property photos

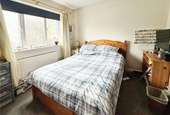
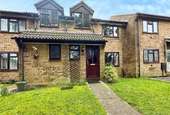
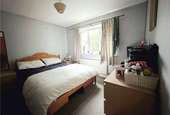
+7
Property description
Nestled in a sought-after location, this terraced property presents a prime opportunity for those looking to create their dream home. In need of some updating, this spacious residence boasts two reception rooms, ideal for hosting gatherings or simply relaxing in style. As you enter the property, the hallway leads to the spacious lounge with large window and far reaching rural views to the front of the property. This reception room seamlessly flows into the dining area. The kitchen although in need of updating is a good size with ample wall and base units for storage and space for white goods. Adjacent to the kitchen is the dining area with patio doors out to the back garden. The property features three good size bedrooms, offering comfortable accommodation for families. The master bedroom includes convenient built-in wardrobes, ensuring ample storage space. The second bedroom also comes with built-in wardrobes, while the third bedroom provides flexibility for various needs. The family bathroom is a well-appointed white suite with full height tiles around the bath area. A ground floor cloakroom adds to the convenience for guests. A standout feature of this property is the garage, providing secure parking and additional storage space. The garden which features patio area, lawn with stepping stones and mature shrubs with a shed, useful for storage , offering a peaceful retreat right at your doorstep. Situated within close proximity of Horndean Village with convenient access to public transport links and the A3, fantastic local amenities to include a quaint coffee shop, Tapas bar and doctors surgery, this property is perfect for families seeking a blend of comfort and convenience. Whether you are looking to put your stamp on a property or create a welcoming space for loved ones, this terraced home presents a fantastic opportunity to realise your vision. Council Tax Band C Freehold Successful buyers will be required to complete online identity checks provided by Lifetime Legal. The cost of these checks is 80 inc. VAT per purchase which is paid in advance, directly to Lifetime Legal. This charge verifies your identity in line with our obligations as agreed with HMRC and includes mover protection. Sales Disclaimer- These particulars are believed to be correct and have been verified by or on behalf of the Vendor. However, any interested party will satisfy themselves as to their accuracy and as to any other matter regarding the Property or its location or proximity to other features or facilities which is of specific importance to them. Distances and areas are only approximate and unless otherwise stated fixtures contents and fittings are not included in the sale. Prospective purchasers are always advised to commission a full inspection and structural survey of the Property before deciding to proceed with a purchase
Interested in this property?
Council tax
First listed
Over a month agoHampshire, PO8
Marketed by
Leaders 55-59 London Road,Waterlooville,PO7 7EXCall agent on 023 9224 0809
Placebuzz mortgage repayment calculator
Monthly repayment
The Est. Mortgage is for a 25 years repayment mortgage based on a 10% deposit and a 5.5% annual interest. It is only intended as a guide. Make sure you obtain accurate figures from your lender before committing to any mortgage. Your home may be repossessed if you do not keep up repayments on a mortgage.
Hampshire, PO8 - Streetview
DISCLAIMER: Property descriptions and related information displayed on this page are marketing materials provided by Leaders. Placebuzz does not warrant or accept any responsibility for the accuracy or completeness of the property descriptions or related information provided here and they do not constitute property particulars. Please contact Leaders for full details and further information.





