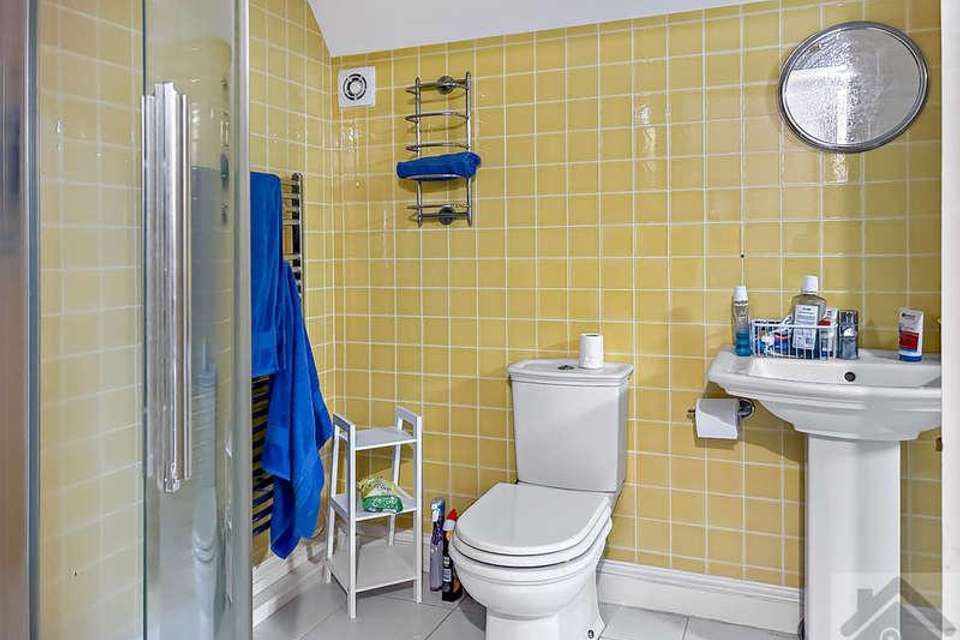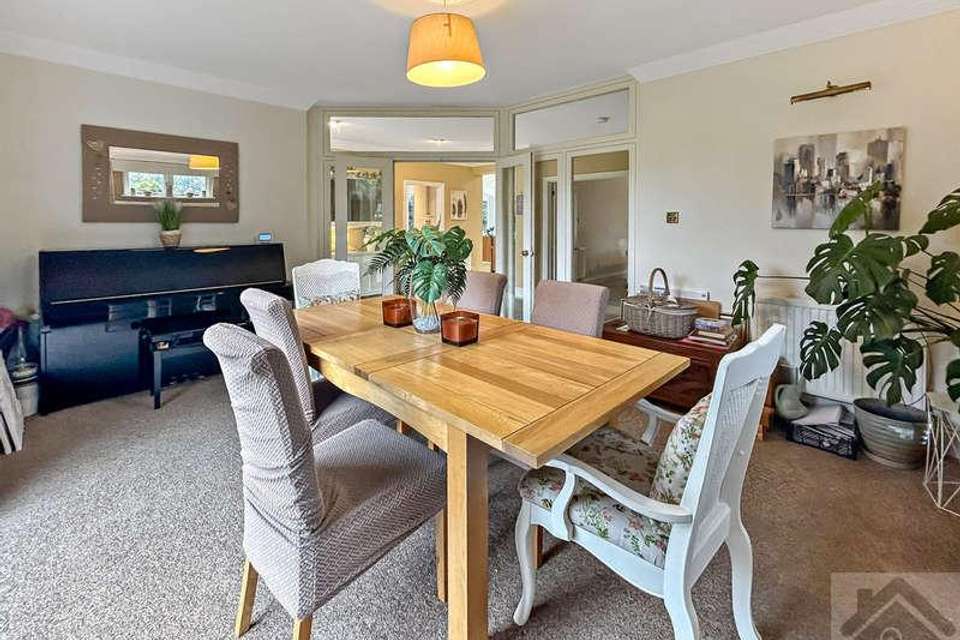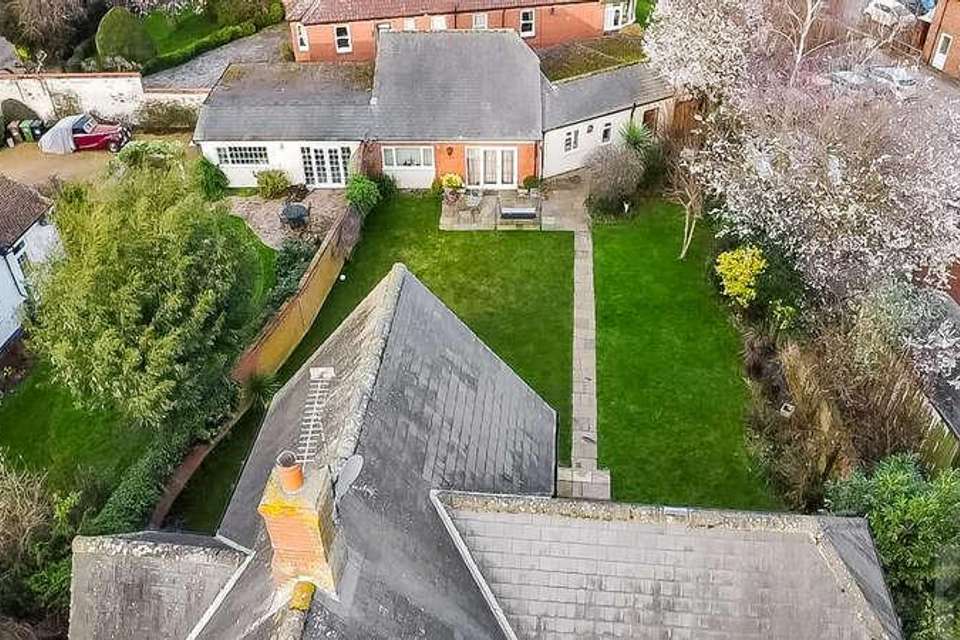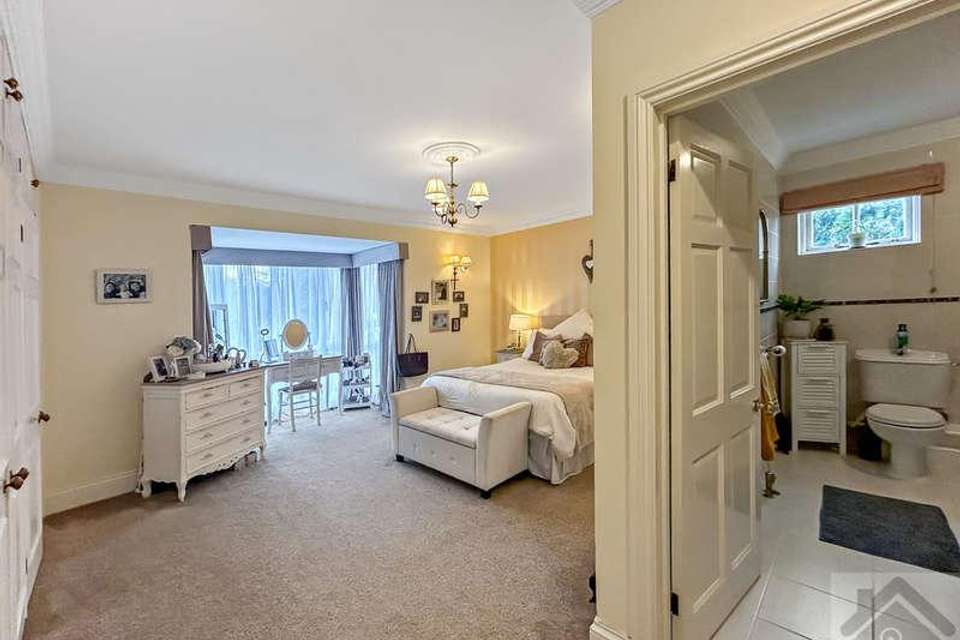5 bedroom detached house for sale
Norfolk, PE30detached house
bedrooms
Property photos



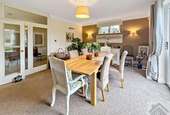
+26
Property description
Explore the allure of this capacious family home boasting five bedrooms, four bathrooms, and an exclusive gated entrance, perfectly nestled alongside Southgate Medical Centre in the bustling heart of Kings Lynn town. And with the added bonus of a detached annex, enjoy the flexibility and extra space this property has to offer. The extended property which is spread over three floors offers plenty of flexible living accommodation and has been modernised throughout, finished to a high standard. Benefiting from three spacious reception rooms, a modern kitchen with island/breakfast bar together with ground floor cloakroom/WC and utility room in the annexe. Upstairs (first floor) arranged around the spacious landing you will find a good size family bathroom and two double bedrooms and one single all with fitted wardrobes. The beautifully presented master bedroom has a bay window and also benefits from ensuite with shower. On the landing there is a floor to ceiling window with stunning views to the garden. On the second floor are two double bedrooms, one with an ensuite and shower. Outside, the property is just as impressive with electric gates to the front, off-road parking for numerous vehicles and a well-maintained enclosed rear garden perfect for enjoying outdoor entertaining. Self contained annexe in rear garden. Centrally located, a stones throw from 'The Walks' a public park and just a short walk to the town centre which offers an array of local amenities including supermarkets, shops, restaurants, schools and doctor surgeries. Kitchen 4.91m x 3.63m Fitted modern high gloss cream kitchen, wall and base units, island with cupboards, breakfast bar, wine fridge, five burner hob with extractor. One and half sink bowl with splashback. Space for dishwasher, washing machine and fridge freezer. double oven. spotlights, vinyl floor. Lounge 6.08m x 5.28m Double doors, fireplace, bay window, two radiators, window. carpets. Dining Room 5.24m x 3.72m Sliding door, double doors, window, carpets, two radiators. Games Room / Conservatory 4.72m x 3.45m Porcelain tiled floor, one radiator, windows, French doors. Downstairs WC Tiled floor, radiator, wash hand basin, low level WC, boiler. window. Hallway 8.58m Tiled floor, double doors to rear garden, radiator. Master bedroom with ensuite 5.29m x 5.24m Carpets, radiator, bay window. Heated towel rail, shower, wash hand basin, low level WC. Bathroom 3.43 x1.95 Bath, wash hand basin, low level WC, heated towel rail, bidet, tiled floor/walls, storage cupboard with hot water cylinder. Landing 8.55 x 2.15 Carpets, windows, radiator. Bedroom two 5.22m x 3.70m Fitted wardrobes, one radiator, window, carpets Bedroom Three 3.62m x 1.99m Fitted wardrobes, one radiator, window, carpets. Bedroom Four with ensuite 5.32m x 3.55m One radiator, window, carpets. Wash hand basin, low level WC, heated towel rail, shower, vinyl floor Bedroom Five 3.71m x 3.54m One radiator, window, carpets. Offered with no upward chain. Early viewing highly recommended. Council Tax Banding F Here's how we can assist you: If you're looking to sell or let your property, we're pleased to offer a complimentary, no-obligation market appraisal. Additionally, we can connect you with a mortgage advisor for expert guidance. Furthermore, there's the possibility that we can obtain EPC, gas certificate, EICR, solicitor quote or a survey on your behalf. For more details, please reach out to us at 01553 670179 / www.kingslynnproperty.co.uk. My House Online for themselves and for the sellers or lessors of this property whose agents they are give notice that: The particulars are set out as a general outline only for the guidance of intended buyers and do not constitute, nor constitute part of, an offer or contract. All descriptions, dimensions, reference to condition and necessary permissions for use and occupation, and other details are given without responsibility and any intending buyers or tenants should not rely on them as statements of fact but must satisfy themselves by inspection or otherwise as to the correctness of each of them. Measurements of doors, windows, rooms, and other items are approximate, and no responsibility is assumed for any errors, omissions, or misstatements. None of the appliances mentioned in the information have been tested, and therefore, we cannot guarantee their condition, functionality, or operational status. No person in the employ of My House Online has any authority to make or give any representation or warranty whatever in relation to this property It's important to note that My House Online Ltd is committed to adhering to the guidelines outlined in the EU's Second Money Laundering Directive, which was introduced before parliament at the conclusion of November 2003, with regulations taking effect from March 1, 2004. These regulations encompass offenses under the Terrorism Act 2000 (as amended by the anti-terrorism Crime and Security Act 2001) and the Proceeds of Crime Act 2002.
Interested in this property?
Council tax
First listed
Over a month agoNorfolk, PE30
Marketed by
My House Online 4 Riverside Business Centre,Cross Bank Rd,Kings Lynn,PE30 2HDCall agent on 01553 670179
Placebuzz mortgage repayment calculator
Monthly repayment
The Est. Mortgage is for a 25 years repayment mortgage based on a 10% deposit and a 5.5% annual interest. It is only intended as a guide. Make sure you obtain accurate figures from your lender before committing to any mortgage. Your home may be repossessed if you do not keep up repayments on a mortgage.
Norfolk, PE30 - Streetview
DISCLAIMER: Property descriptions and related information displayed on this page are marketing materials provided by My House Online. Placebuzz does not warrant or accept any responsibility for the accuracy or completeness of the property descriptions or related information provided here and they do not constitute property particulars. Please contact My House Online for full details and further information.










