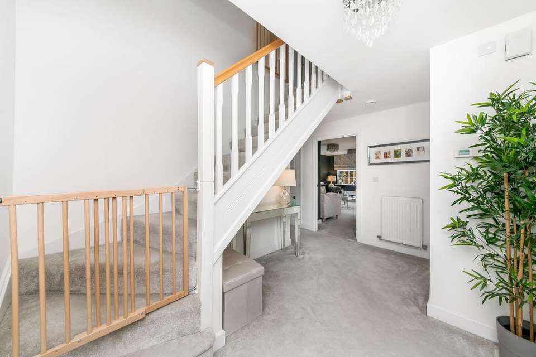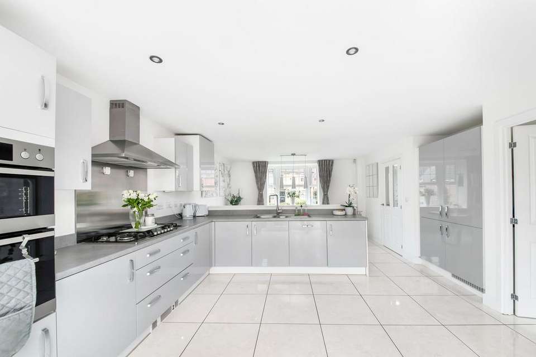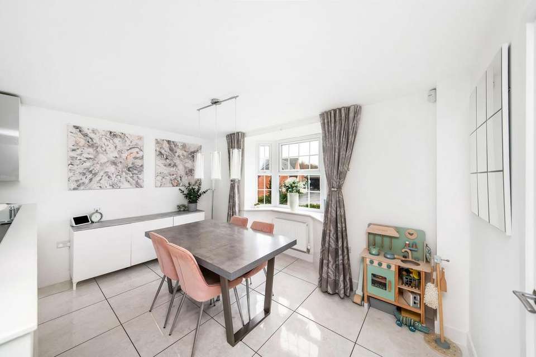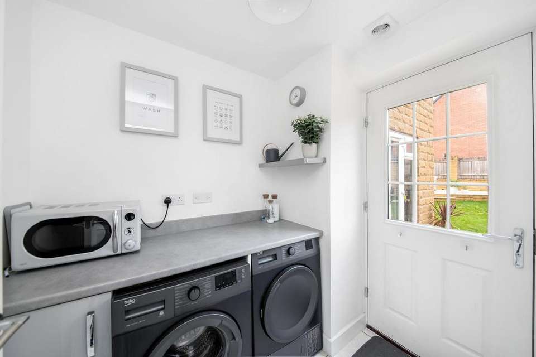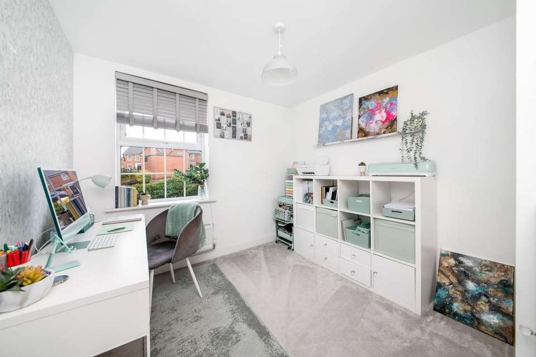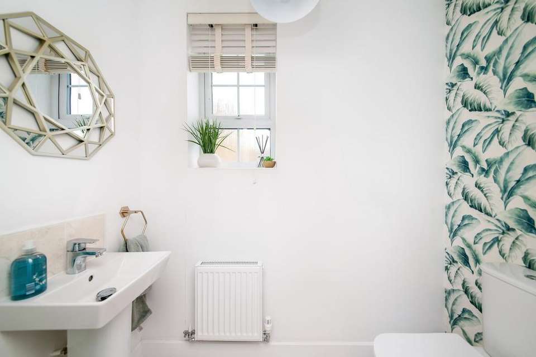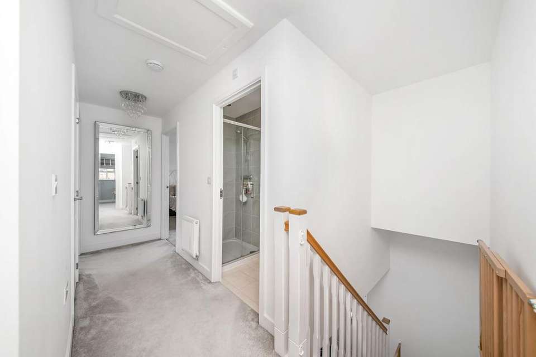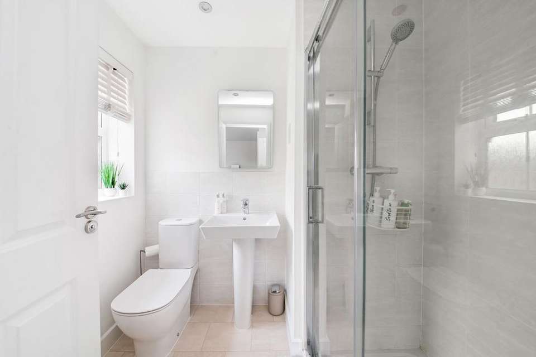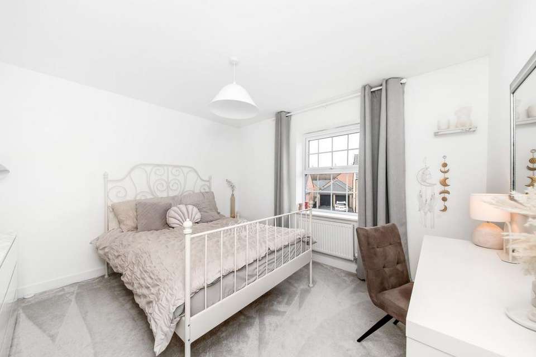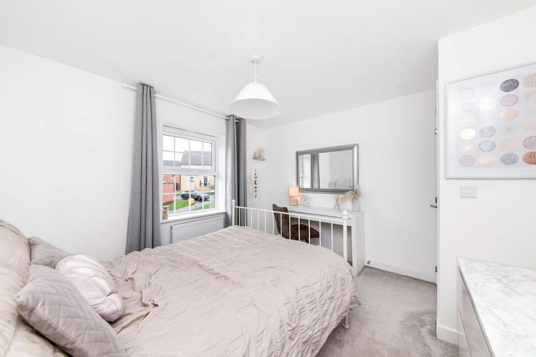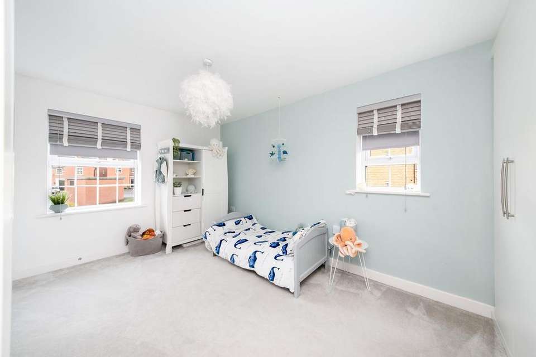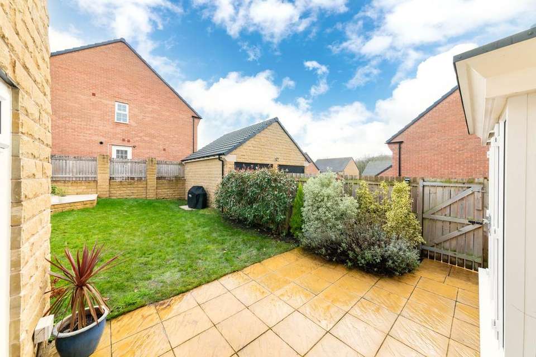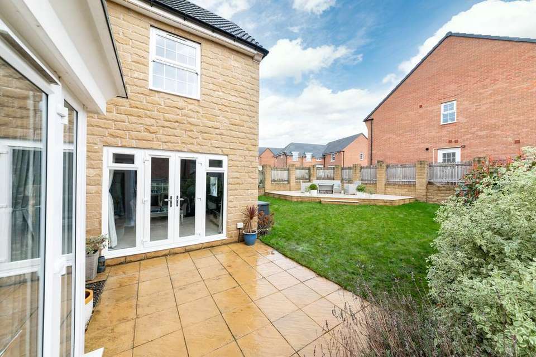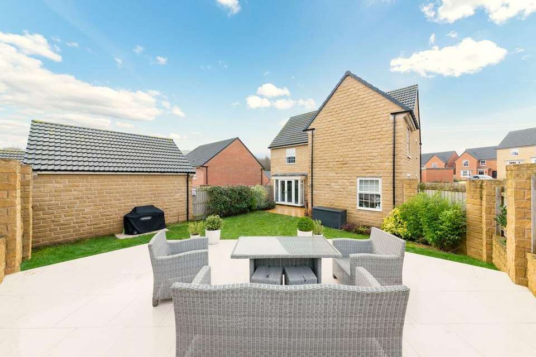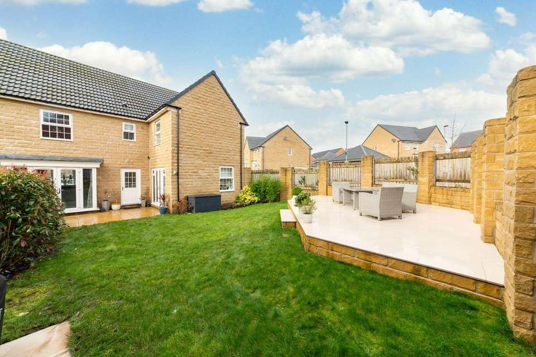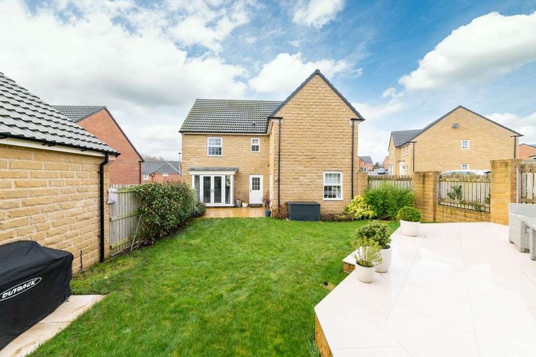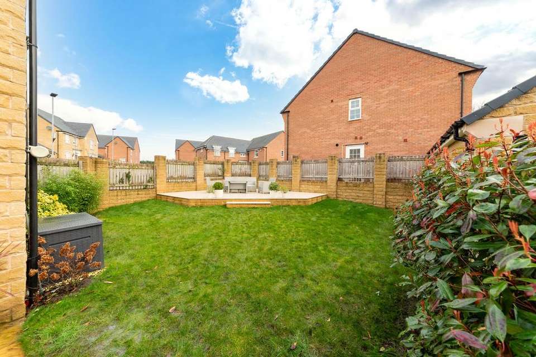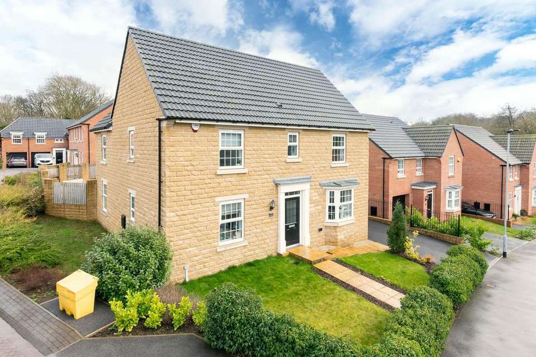4 bedroom detached house for sale
Tankersley, S75detached house
bedrooms
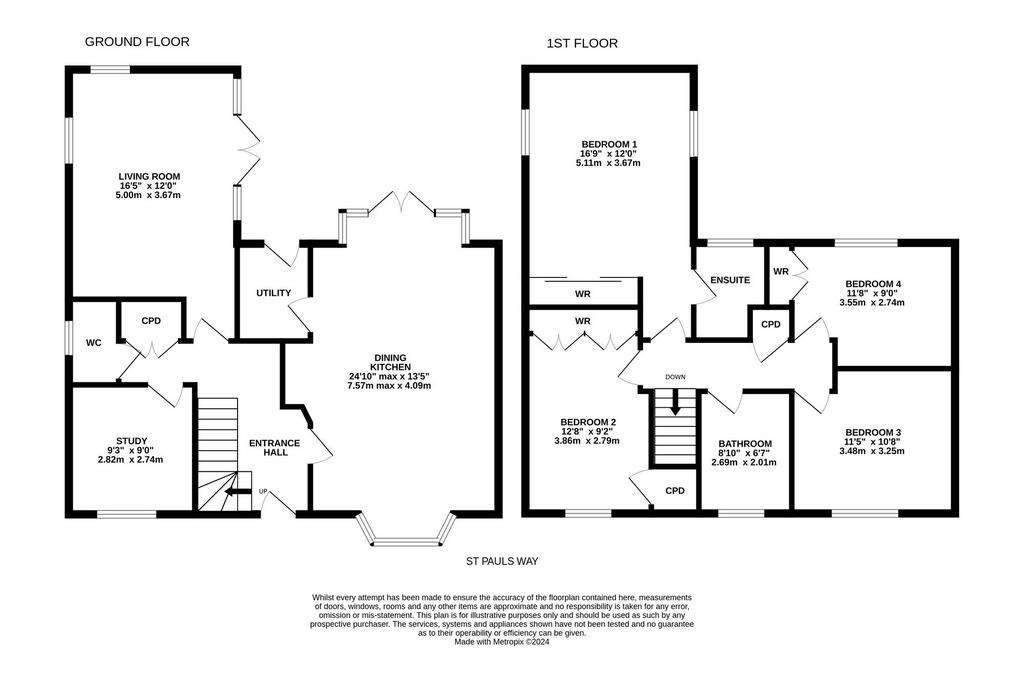
Property photos

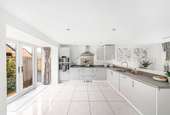
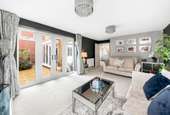
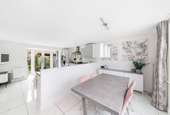
+24
Property description
A BEAUTIFULLY PRESENTED SUBSTANTIAL FOUR DOUBLE BEDROOM DETACHED FAMILY HOME, OCCUPYING A GENEROUS PLOT WITH A DRIVEWAY FOR NUMEROUS VEHICLES AND DETACHED DOUBLE GARAGE. BEAUTIFULLY PRESENTED THROUGHOUT THIS MODERN HOME IS WELL SITUATED CLOSE TO THE M1 MOTORWAY OFFERING ACCESSABILITY TO LEEDS, SHEFFIELD, WAKEFIELD AND BEYOND. THE HOME IS CONFIGURED IN A TRADITIONAL TWO STOREY LAYOUT WITH THE ACCOMMODATION AS FOLLOWS; To the ground floor, entrance hallway, downstairs W.C., living room, dining kitchen with integrated appliances, utility and study. To the first floor, there are four double bedrooms including master with en-suite and family bathroom. Externally, there are gardens to the front and rear and the aforementioned driveway and garage. The EPC rating is B-86 and the council tax band is F.
EPC Rating: B ENTRANCE HALLWAY Entrance gained via composite and obscure glazed door into the entrance hallway. A spacious entrance hallway with ceiling light, central heating radiator and a staircase rising to the first floor. Here we also find built in cupboards providing hanging space and gain access to the following rooms. DOWNSTAIRS W.C. Comprising of close coupled W.C. and pedestal basin with chrome mixer tap over. There is a ceiling light, central heating radiator and obscure uPVC double glazed window to the side. DINING KITCHEN (4.09m x 7.57m) A fabulous open plan space incorporating both kitchen and dining spaces, the kitchen itself has a range of wall and base units in a high gloss grey with contrasting laminate worktops with matching upstands and is complimented by tiled flooring. There are integrated appliances in the form of AEG double oven with matching six burner gas hob with stainless steel splashbacks and chimney style extractor fan over, integrated dishwasher and a one and a half bowl stainless steel sink with chrome mixer tap over. There are inset ceiling spotlights over the kitchen with further under cupboard lighting and pendant light over the dining space, where there is ample room for a dining table and chairs. There are two central heating radiators and natural light is gained via uPVC double glazed bay window to the front and twin French doors in uPVC with matching glazed side panel giving access to the rear garden. A door opens through to the utility. UTILITY With a continuation of the tiled floor, there is plumbing for a washing machine, space for a tumble dryer and worktop with upstand. There is a ceiling light, extractor fan, central heating radiator and a composite double glazed door giving access to the rear. LIVING ROOM (3.67m x 5m) An excellently proportioned principal reception space benefiting from natural light via three elevations, including twin French doors giving access to the rear patio. There are two ceiling lights and two central heating radiators. STUDY (2.74m x 2.82m) A versatile space currently used as a home office, but could be ideal as a playroom or potential further bedroom being ideally positioned next to the downstairs W.C. There is ceiling light, central heating radiator and uPVC double glazed window to the front. FIRST FLOOR LANDING From the entrance hallway the staircase rises and turns to the first floor landing with ceiling light, central heating radiator, access to the loft via a hatch and access to the boiler cupboard housing the hot water tank. Here we gain entrance to the following rooms. BEDROOM ONE (3.67m x 5.11m) A fabulous master suite with built in wardrobes, ceiling light, central heating radiator and uPVC double glazed windows to two elevations. EN-SUITE SHOWER ROOM Comprising a three piece white suite in the form of close coupled W.C., pedestal basin with chrome mixer tap over and shower enclosure with mains fed chrome mixer shower within. There are inset ceiling spotlights, part tiling to the walls, shaver socket, towel rail/radiator, extractor fan and obscure uPVC double glazed window. BEDROOM TWO (2.79m x 3.86m) A further double bedroom with a bank of fitted wardrobes, further cupboard above the stairs, ceiling light, central heating radiator and uPVC double glazing to two aspects. BEDROOM THREE (3.25m x 3.48m) A further double bedroom, front facing with ceiling light, central heating radiator and uPVC double glazed window. BEDROOM FOUR (2.74m x 3.55m) A fourth double bedroom with ceiling light, built in wardrobes, central heating radiator and uPVC double glazed window to the rear. HOUSE BATHROOM Comprising a four piece white suite in the form of close coupled W.C, pedestal basin with chrome mixer tap over, bath with chrome mixer tap and shower enclosure with mains fed chrome mixer shower within. There are inset ceiling spotlights, extractor fan, part tiling to the walls, towel rail/radiator and obscure uPVC double glazed window to the front. OUTSIDE To the front of the home, there are twin lawns with central path and perimeter flower beds containing various shrubs and plants. A tarmacked driveway continues to the side of the property and reaches the detached double garage, with two separate up and over doors, this provides off street parking and storage under a pitched roof. A timber gate opens onto the rear garden, a well sized rear garden with a patio area immediately accessed from the living room and dining kitchen beyond which there is a lawned space with perimeter walling and fencing. In addition the vendors have created a raised patio seating area.
EPC Rating: B ENTRANCE HALLWAY Entrance gained via composite and obscure glazed door into the entrance hallway. A spacious entrance hallway with ceiling light, central heating radiator and a staircase rising to the first floor. Here we also find built in cupboards providing hanging space and gain access to the following rooms. DOWNSTAIRS W.C. Comprising of close coupled W.C. and pedestal basin with chrome mixer tap over. There is a ceiling light, central heating radiator and obscure uPVC double glazed window to the side. DINING KITCHEN (4.09m x 7.57m) A fabulous open plan space incorporating both kitchen and dining spaces, the kitchen itself has a range of wall and base units in a high gloss grey with contrasting laminate worktops with matching upstands and is complimented by tiled flooring. There are integrated appliances in the form of AEG double oven with matching six burner gas hob with stainless steel splashbacks and chimney style extractor fan over, integrated dishwasher and a one and a half bowl stainless steel sink with chrome mixer tap over. There are inset ceiling spotlights over the kitchen with further under cupboard lighting and pendant light over the dining space, where there is ample room for a dining table and chairs. There are two central heating radiators and natural light is gained via uPVC double glazed bay window to the front and twin French doors in uPVC with matching glazed side panel giving access to the rear garden. A door opens through to the utility. UTILITY With a continuation of the tiled floor, there is plumbing for a washing machine, space for a tumble dryer and worktop with upstand. There is a ceiling light, extractor fan, central heating radiator and a composite double glazed door giving access to the rear. LIVING ROOM (3.67m x 5m) An excellently proportioned principal reception space benefiting from natural light via three elevations, including twin French doors giving access to the rear patio. There are two ceiling lights and two central heating radiators. STUDY (2.74m x 2.82m) A versatile space currently used as a home office, but could be ideal as a playroom or potential further bedroom being ideally positioned next to the downstairs W.C. There is ceiling light, central heating radiator and uPVC double glazed window to the front. FIRST FLOOR LANDING From the entrance hallway the staircase rises and turns to the first floor landing with ceiling light, central heating radiator, access to the loft via a hatch and access to the boiler cupboard housing the hot water tank. Here we gain entrance to the following rooms. BEDROOM ONE (3.67m x 5.11m) A fabulous master suite with built in wardrobes, ceiling light, central heating radiator and uPVC double glazed windows to two elevations. EN-SUITE SHOWER ROOM Comprising a three piece white suite in the form of close coupled W.C., pedestal basin with chrome mixer tap over and shower enclosure with mains fed chrome mixer shower within. There are inset ceiling spotlights, part tiling to the walls, shaver socket, towel rail/radiator, extractor fan and obscure uPVC double glazed window. BEDROOM TWO (2.79m x 3.86m) A further double bedroom with a bank of fitted wardrobes, further cupboard above the stairs, ceiling light, central heating radiator and uPVC double glazing to two aspects. BEDROOM THREE (3.25m x 3.48m) A further double bedroom, front facing with ceiling light, central heating radiator and uPVC double glazed window. BEDROOM FOUR (2.74m x 3.55m) A fourth double bedroom with ceiling light, built in wardrobes, central heating radiator and uPVC double glazed window to the rear. HOUSE BATHROOM Comprising a four piece white suite in the form of close coupled W.C, pedestal basin with chrome mixer tap over, bath with chrome mixer tap and shower enclosure with mains fed chrome mixer shower within. There are inset ceiling spotlights, extractor fan, part tiling to the walls, towel rail/radiator and obscure uPVC double glazed window to the front. OUTSIDE To the front of the home, there are twin lawns with central path and perimeter flower beds containing various shrubs and plants. A tarmacked driveway continues to the side of the property and reaches the detached double garage, with two separate up and over doors, this provides off street parking and storage under a pitched roof. A timber gate opens onto the rear garden, a well sized rear garden with a patio area immediately accessed from the living room and dining kitchen beyond which there is a lawned space with perimeter walling and fencing. In addition the vendors have created a raised patio seating area.
Council tax
First listed
Over a month agoTankersley, S75
Placebuzz mortgage repayment calculator
Monthly repayment
The Est. Mortgage is for a 25 years repayment mortgage based on a 10% deposit and a 5.5% annual interest. It is only intended as a guide. Make sure you obtain accurate figures from your lender before committing to any mortgage. Your home may be repossessed if you do not keep up repayments on a mortgage.
Tankersley, S75 - Streetview
DISCLAIMER: Property descriptions and related information displayed on this page are marketing materials provided by Simon Blyth Estate Agents - Barnsley. Placebuzz does not warrant or accept any responsibility for the accuracy or completeness of the property descriptions or related information provided here and they do not constitute property particulars. Please contact Simon Blyth Estate Agents - Barnsley for full details and further information.





