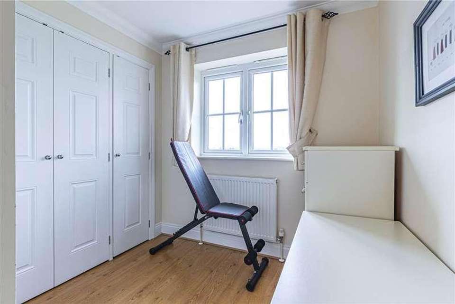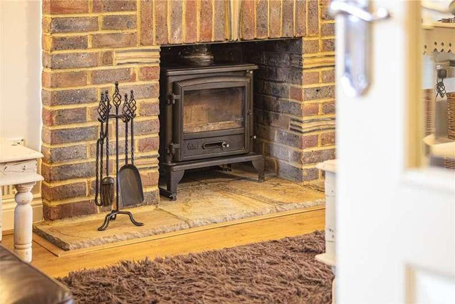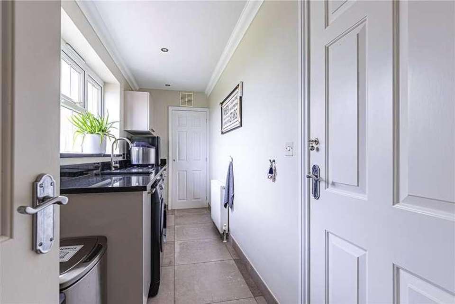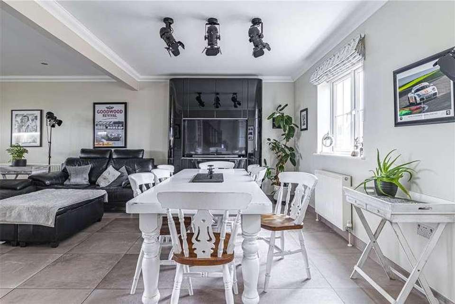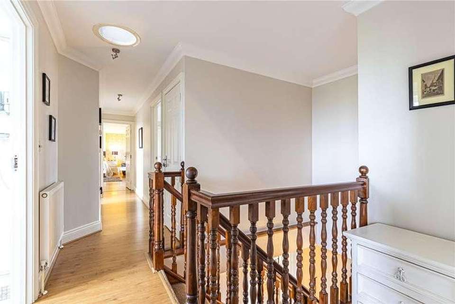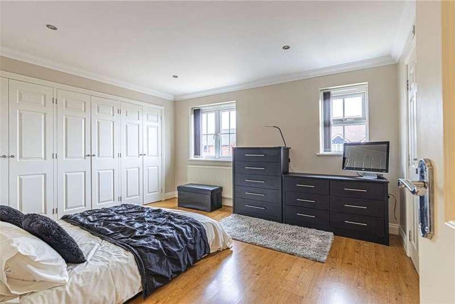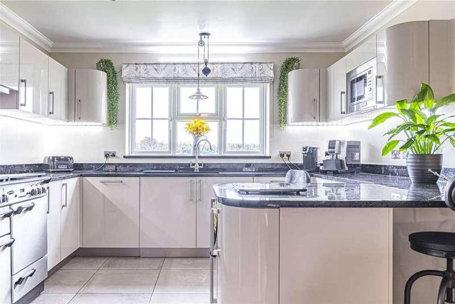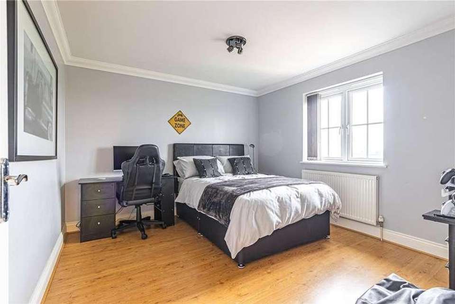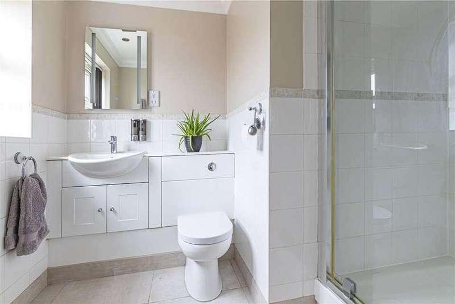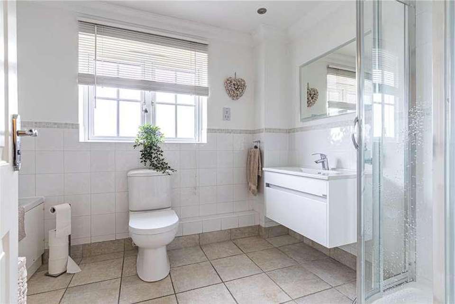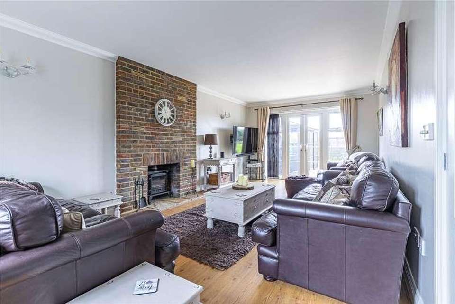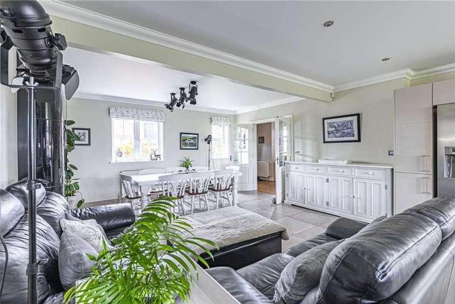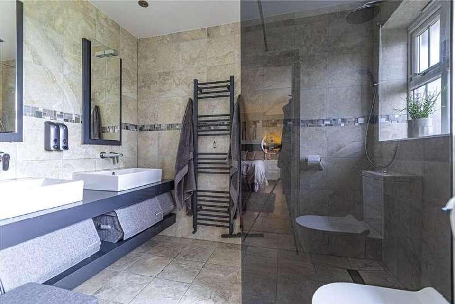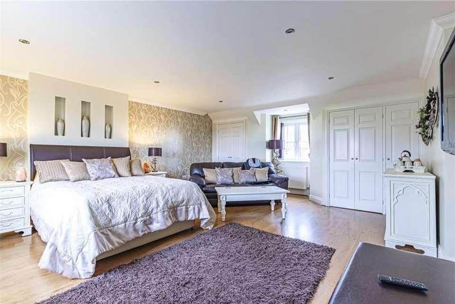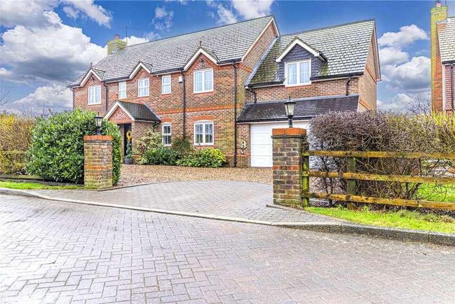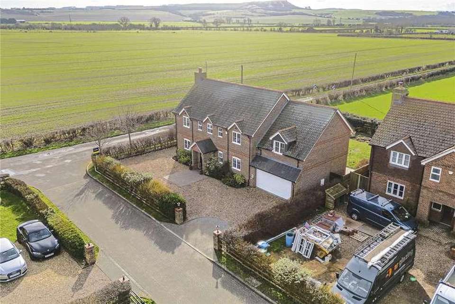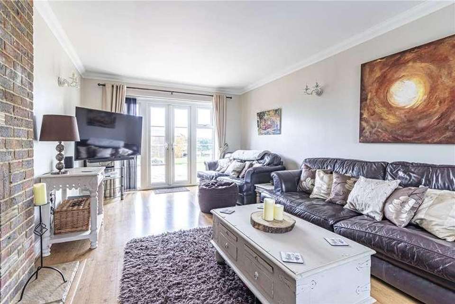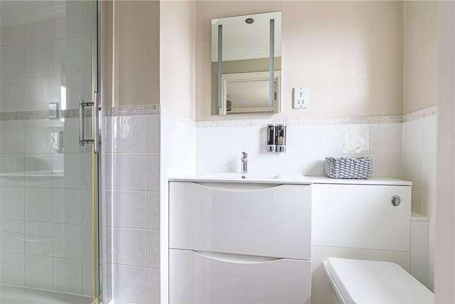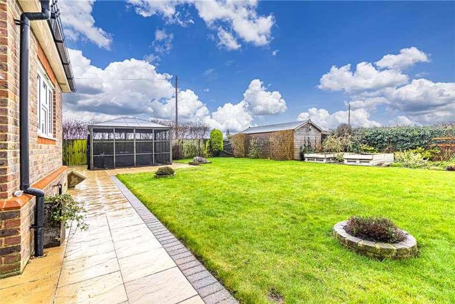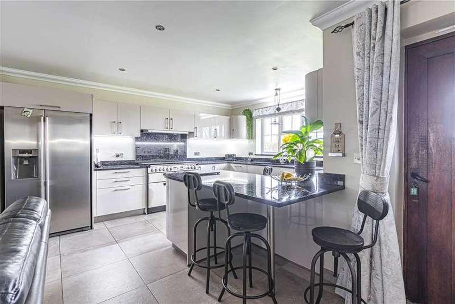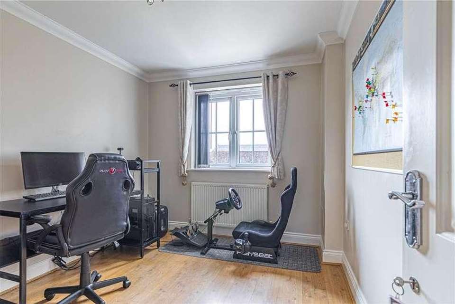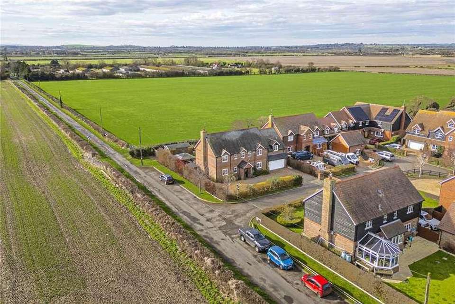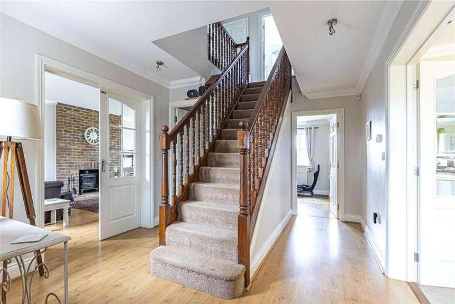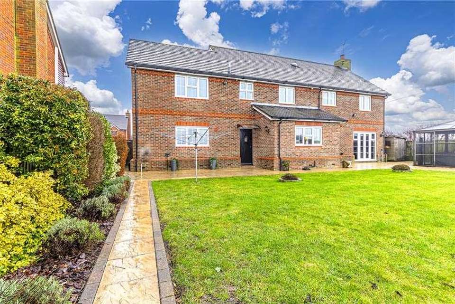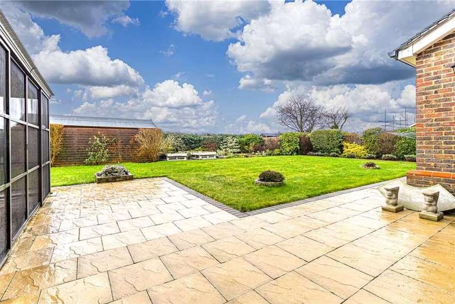5 bedroom property for sale
Buckinghamshire, LU6property
bedrooms
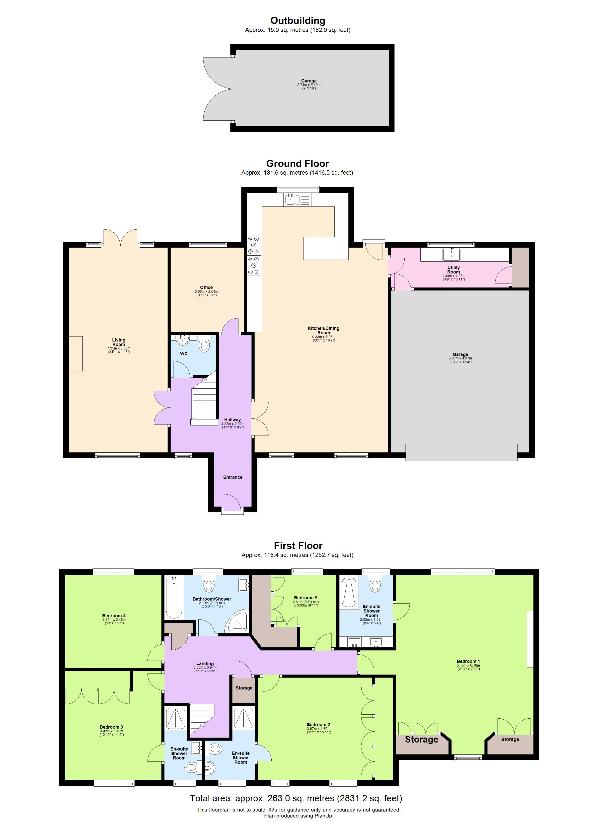
Property photos

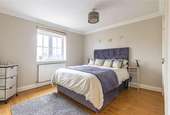
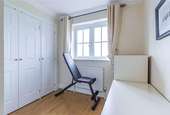
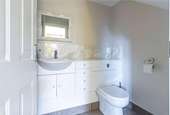
+25
Property description
Nestled within an exclusive close, backing and siding onto picturesque open fields with views over Ivinghoe Beacon, this stunning 5-bedroom detached executive home offers an unparalleled blend of luxury, space, and tranquillity. Situated on the edge of Northall within the esteemed Aylesbury Grammar system, this property embodies the epitome of modern elegance and comfort. As you step into the impressive hall, you are greeted by a central staircase and oak effect flooring that sets the tone for the grandeur within. The dual-aspect lounge boasts windows to the front and patio doors to the rear, accentuated by a feature fireplace with a wood burner, offering a captivating focal point. The generously sized office / playroom / snug provides flexible accommodation. The heart of the home lies within the kitchen family diner, a spacious area recently updated with a bespoke German kitchen featuring granite work surfaces and a breakfast bar complete with an integrated wine fridge. Equipped with an 8-ring range cooker, American-style fridge freezer, and built-in dishwasher, the impressive space accommodates both relaxation and entertainment with ample living space for two sofas and a 10-seater dining table. Adjacent to the kitchen is the utility room, boasting the same granite work surfaces as the main kitchen, a sunken sink with drainer, and access to the double garage with electric door. Completing the ground floor is a recently refitted W.C. Ascending the staircase, the master suite awaits, offering a lavish retreat with built-in wardrobes, space for a sofa, and a fully refitted en suite featuring his and hers sinks and a walk-in double shower. Bedrooms 2 and 3 both boast generous proportions and en suite facilities, while bedroom 4 enjoys scenic views over the fields behind. Bedroom 5 is currently configured as a dressing room but could easily be converted back to a bedroom. Rounding up the upper level is the refitted family bathroom, complete with a separate bath and shower. Outside, the rear garden spans a wide plot with captivating views over the fields, predominantly laid to lawn and featuring an external covered entertainment area, ideal for al fresco dining and leisure activities. There is also side access from the lane to a garage in the rear garden that will house a car or storage. To the front of the property, a spacious driveway accommodates multiple vehicles, including an electric car charging point, leading to the double garage. Don't miss this rare opportunity to secure a special family home.
Interested in this property?
Council tax
First listed
3 days agoBuckinghamshire, LU6
Marketed by
Castles Estate Agents 2a Wallace Drive,,Eaton Bray,,Bedfordshire,LU6 2DFCall agent on 01525 220605
Placebuzz mortgage repayment calculator
Monthly repayment
The Est. Mortgage is for a 25 years repayment mortgage based on a 10% deposit and a 5.5% annual interest. It is only intended as a guide. Make sure you obtain accurate figures from your lender before committing to any mortgage. Your home may be repossessed if you do not keep up repayments on a mortgage.
Buckinghamshire, LU6 - Streetview
DISCLAIMER: Property descriptions and related information displayed on this page are marketing materials provided by Castles Estate Agents. Placebuzz does not warrant or accept any responsibility for the accuracy or completeness of the property descriptions or related information provided here and they do not constitute property particulars. Please contact Castles Estate Agents for full details and further information.





