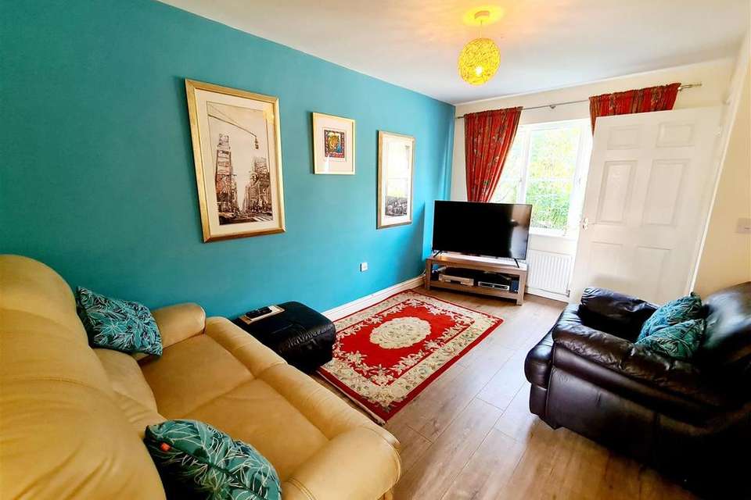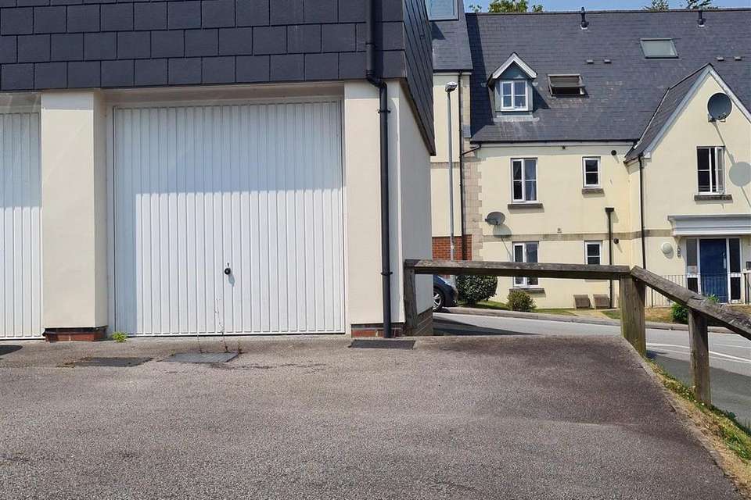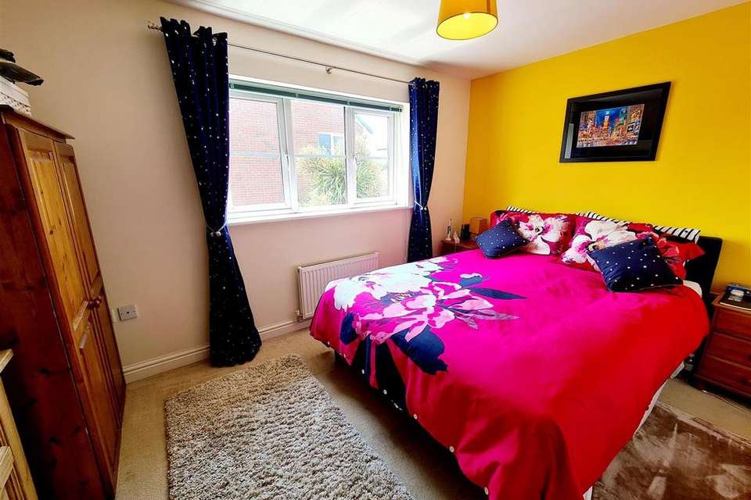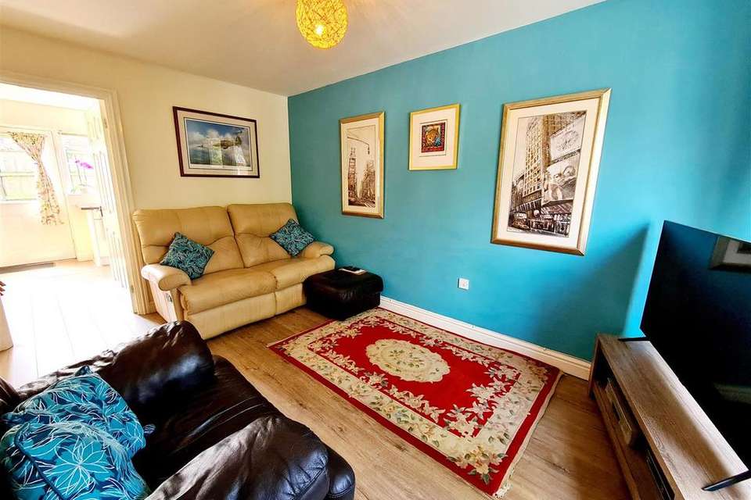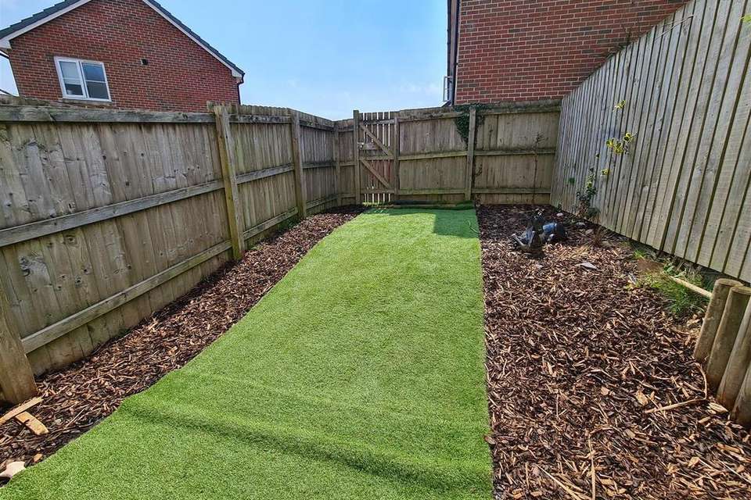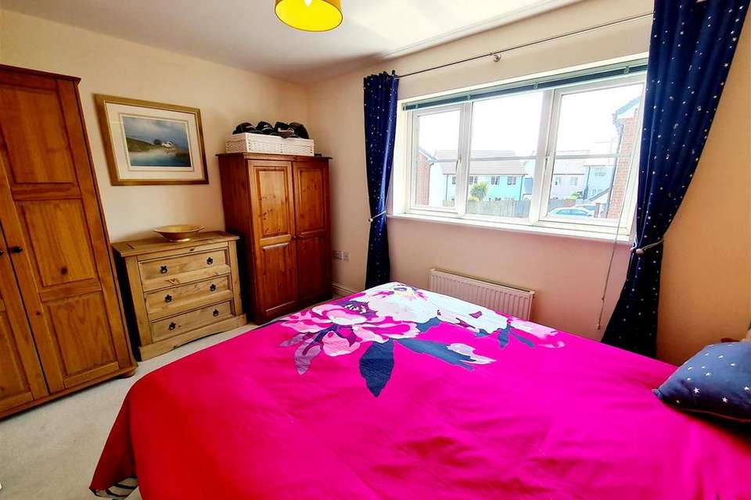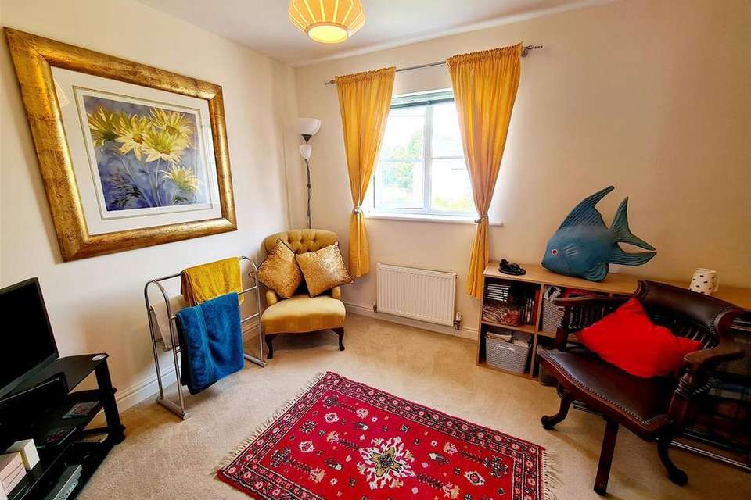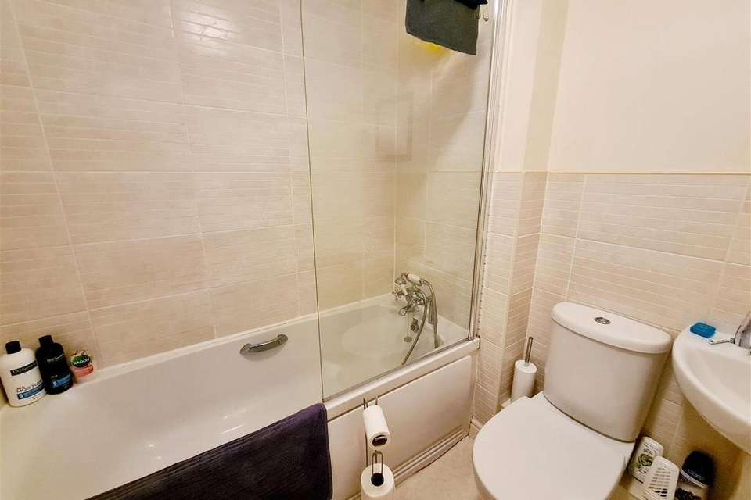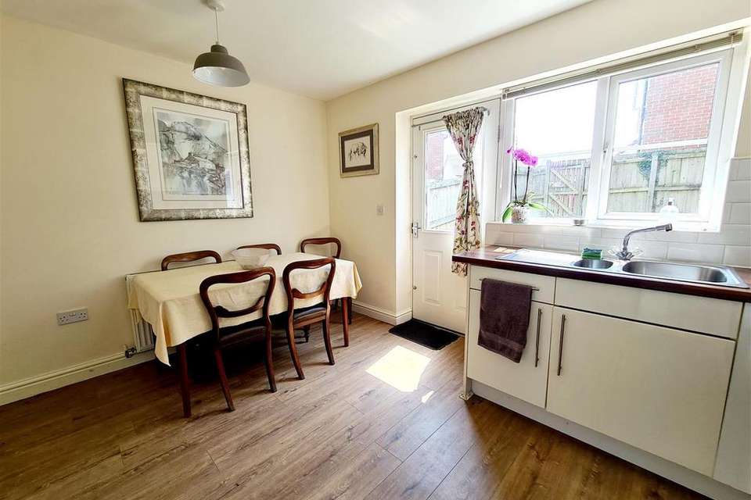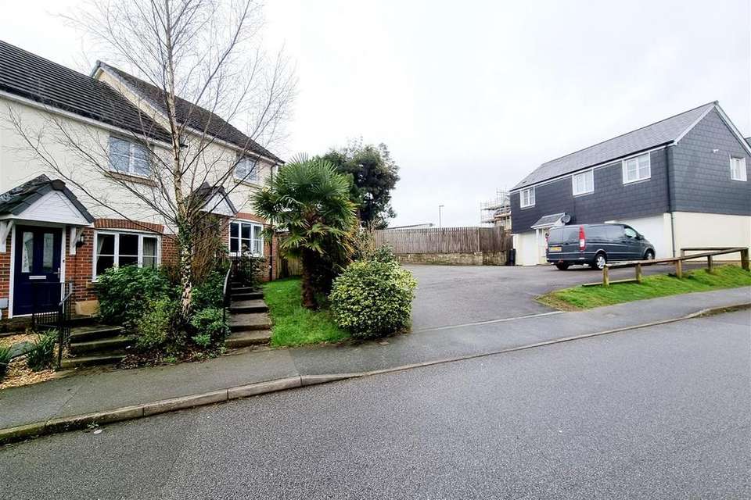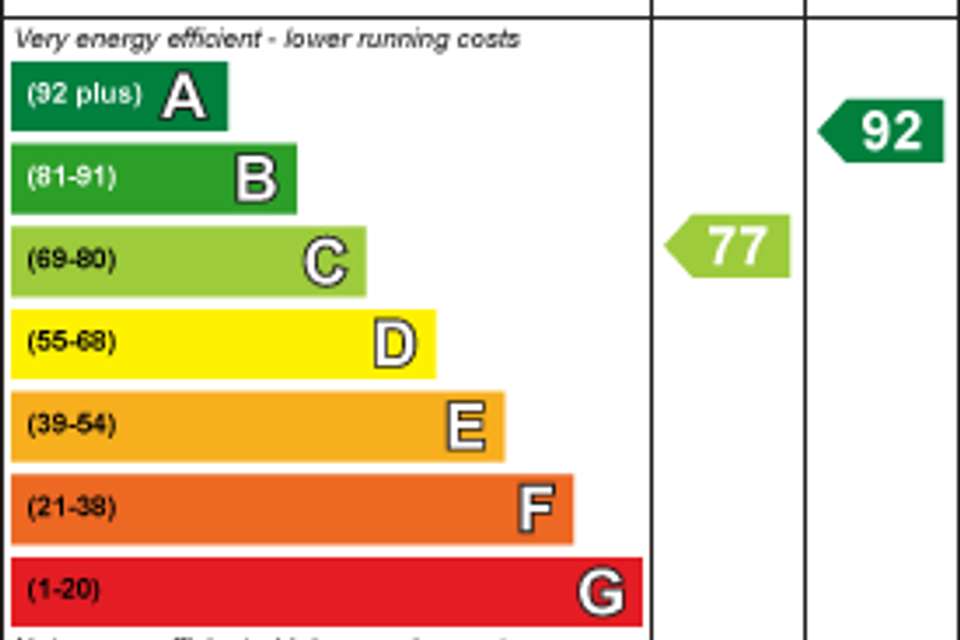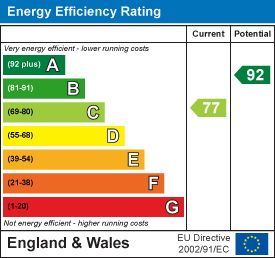2 bedroom terraced house for sale
Kit Hill View, Launcestonterraced house
bedrooms

Property photos
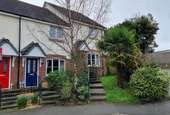
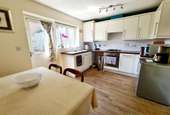


+11
Property description
A well presented 2 bedroom house situated on a popular development with an enclosed garden at the rear and a garage alongside 2 parking spaces. The property features 2 double bedrooms, open-plan kitchen and dining room and a downstairs WC. The property is accessed via steps at the front with a well stocked front garden with shrubs and trees providing privacy.
There is an entrance hallway with stairs to the first floor, living room with a front facing window, kitchen and dining room with a door to the rear garden and the cloakroom with WC. On the first floor there are the 2 bedrooms alongside the bathroom.
The rear garden has a fenced border with a gateway at the rear. The parking spaces are just around the corner from the property with the garage situated under a coach house and as such, held on a leasehold tenure (the house itself is freehold).
This modern property is situated on a modern estate and has gas central heating and double glazing and benefits from communal areas including a park on the development and there is an estate charge of circa £200.00 per annum.
Entrance Hallway -
Living Room - 4.29m x 2.79m (14'0" x 9'1") -
Kitchen/Dining Room - 3.84m max x 3.09m (12'7" max x 10'1") -
W/C - 1.46m x 0.96m (4'9" x 3'1") -
First Floor Landing -
Bedroom 1 - 3.85m x 2.80m max (12'7" x 9'2" max) -
Bedroom 2 - 3.87m max x 2.69m (12'8" max x 8'9") -
Bathroom - 1.89m x 1.89m max (6'2" x 6'2" max) -
Services - Mains Gas, Electricity, Water & Drainage.
Gas Central Heating.
Council Tax Band B.
Agents Note - The house is freehold however, the garage is leasehold, with an annual peppercorn rent is payable to the freeholder of the coach house above.
The vendor has informed us there is an estate maintenance charge of £200 per annum.
There is an entrance hallway with stairs to the first floor, living room with a front facing window, kitchen and dining room with a door to the rear garden and the cloakroom with WC. On the first floor there are the 2 bedrooms alongside the bathroom.
The rear garden has a fenced border with a gateway at the rear. The parking spaces are just around the corner from the property with the garage situated under a coach house and as such, held on a leasehold tenure (the house itself is freehold).
This modern property is situated on a modern estate and has gas central heating and double glazing and benefits from communal areas including a park on the development and there is an estate charge of circa £200.00 per annum.
Entrance Hallway -
Living Room - 4.29m x 2.79m (14'0" x 9'1") -
Kitchen/Dining Room - 3.84m max x 3.09m (12'7" max x 10'1") -
W/C - 1.46m x 0.96m (4'9" x 3'1") -
First Floor Landing -
Bedroom 1 - 3.85m x 2.80m max (12'7" x 9'2" max) -
Bedroom 2 - 3.87m max x 2.69m (12'8" max x 8'9") -
Bathroom - 1.89m x 1.89m max (6'2" x 6'2" max) -
Services - Mains Gas, Electricity, Water & Drainage.
Gas Central Heating.
Council Tax Band B.
Agents Note - The house is freehold however, the garage is leasehold, with an annual peppercorn rent is payable to the freeholder of the coach house above.
The vendor has informed us there is an estate maintenance charge of £200 per annum.
Interested in this property?
Council tax
First listed
Over a month agoEnergy Performance Certificate
Kit Hill View, Launceston
Marketed by
View Property - Launceston Office 1, Unit 3 Scarne Industrial Estate Launceston, Cornwall PL15 9HSPlacebuzz mortgage repayment calculator
Monthly repayment
The Est. Mortgage is for a 25 years repayment mortgage based on a 10% deposit and a 5.5% annual interest. It is only intended as a guide. Make sure you obtain accurate figures from your lender before committing to any mortgage. Your home may be repossessed if you do not keep up repayments on a mortgage.
Kit Hill View, Launceston - Streetview
DISCLAIMER: Property descriptions and related information displayed on this page are marketing materials provided by View Property - Launceston. Placebuzz does not warrant or accept any responsibility for the accuracy or completeness of the property descriptions or related information provided here and they do not constitute property particulars. Please contact View Property - Launceston for full details and further information.



