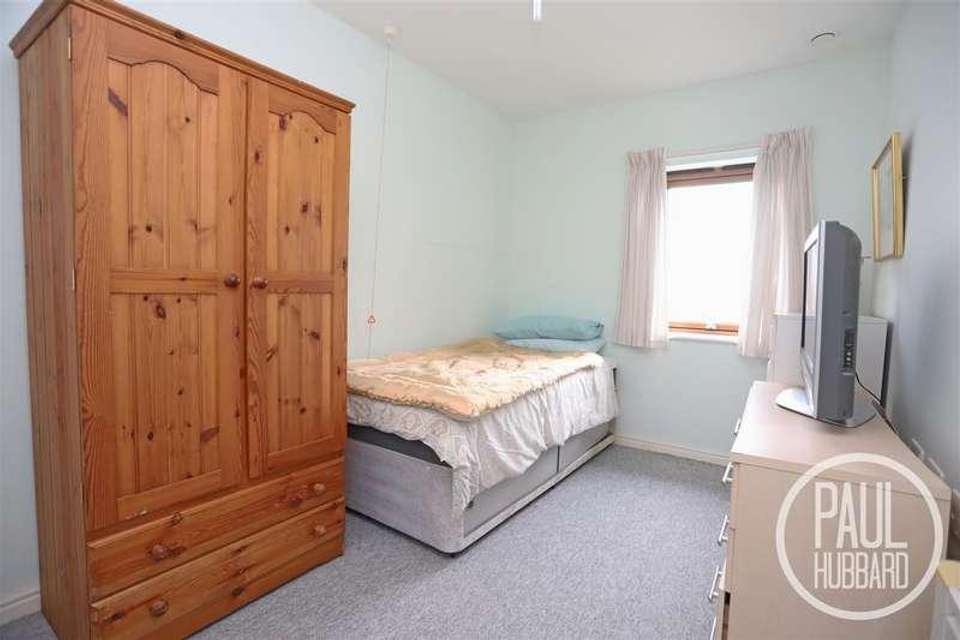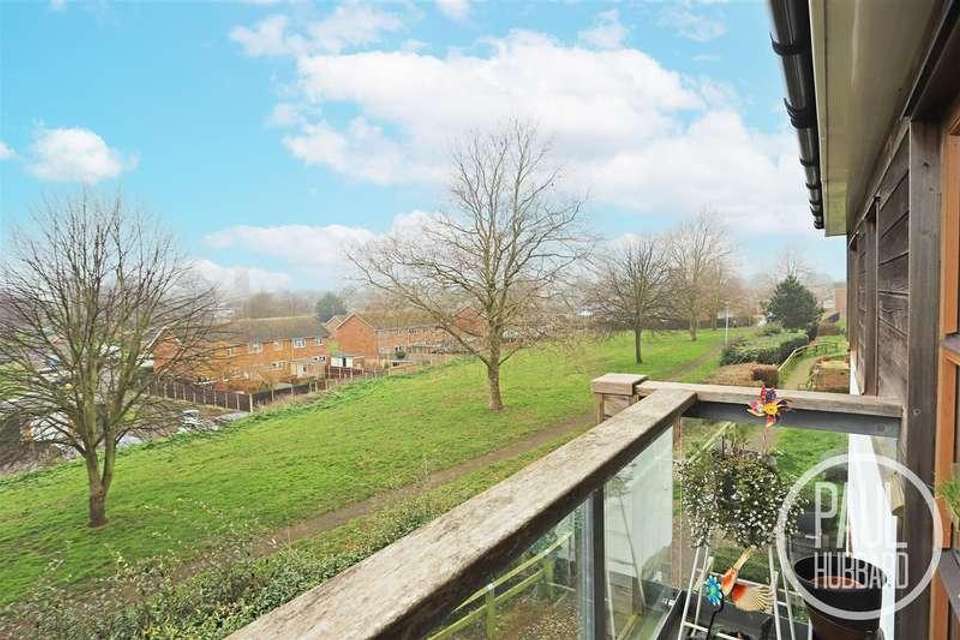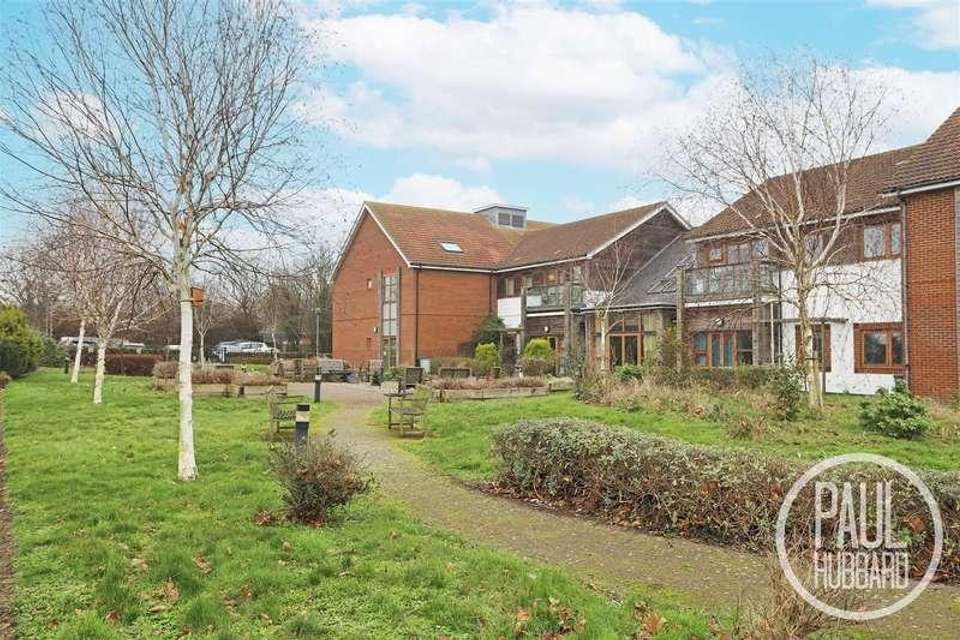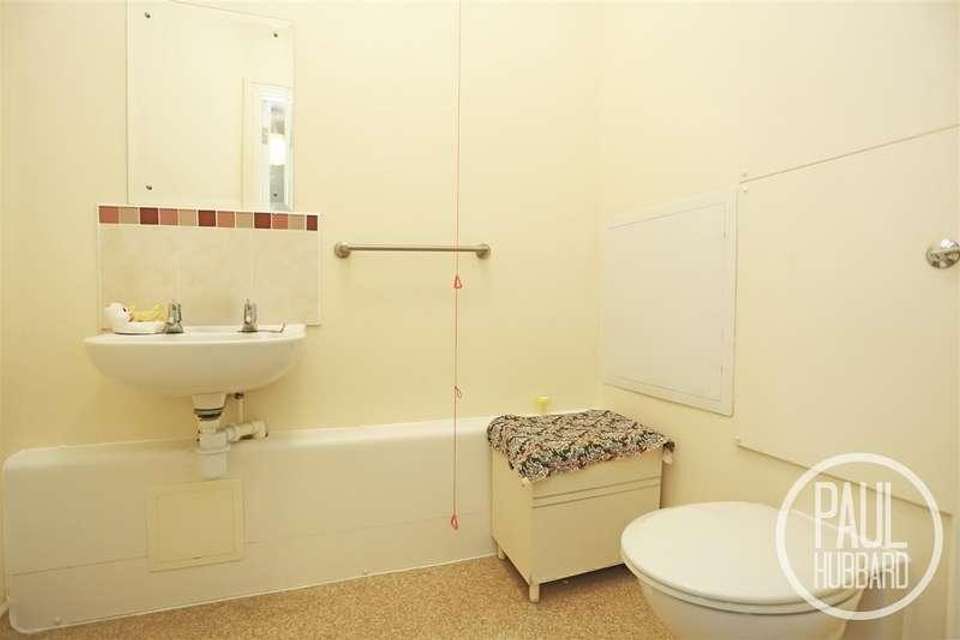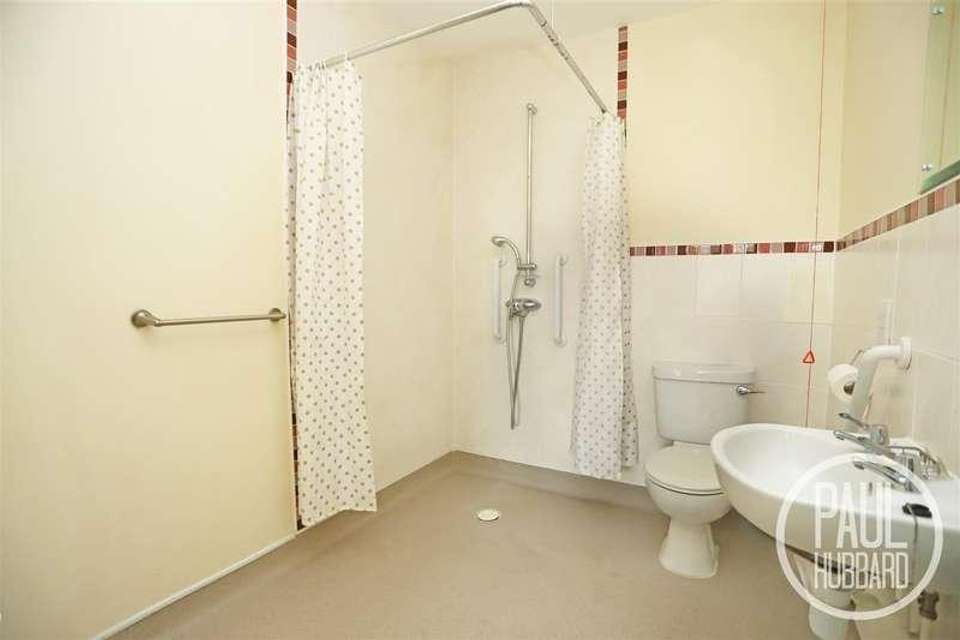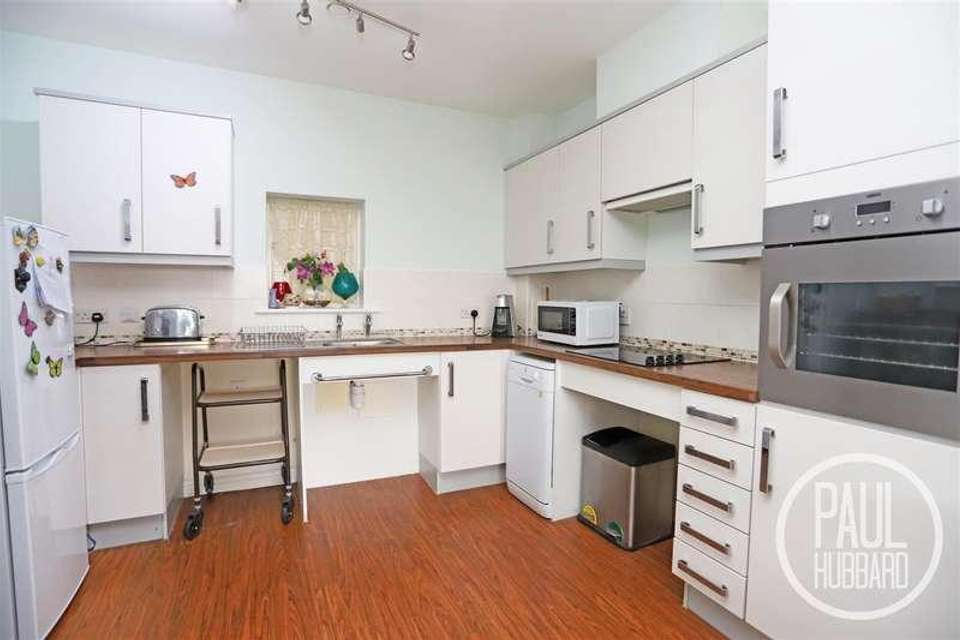2 bedroom flat for sale
Kessingland, NR33flat
bedrooms
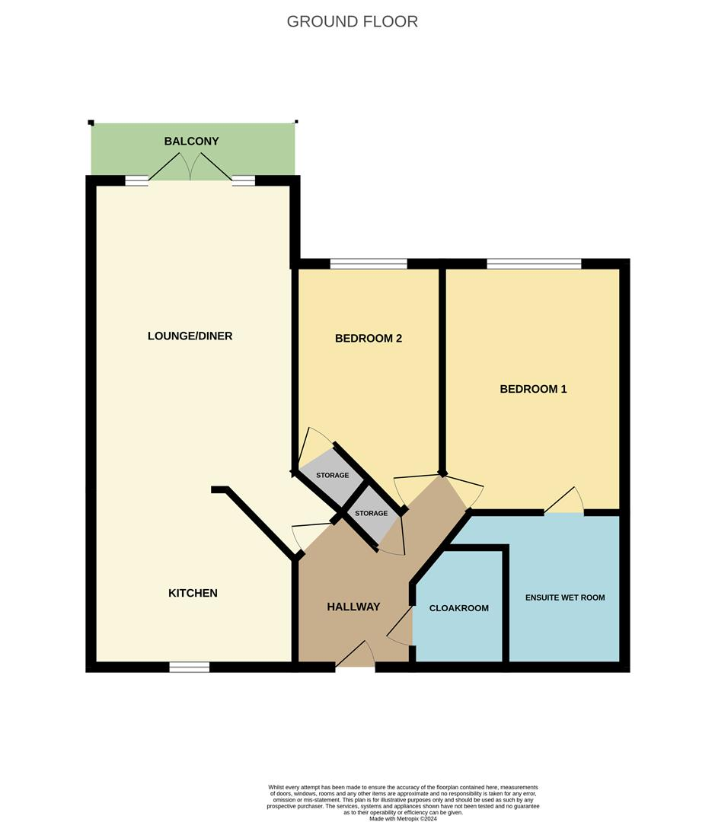
Property photos

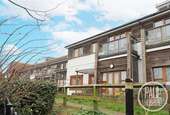


+7
Property description
This first-floor apartment set in the heart of a close-knit community, offering 75% part-ownership. Enjoy expansive living spaces, accessibility-focused design and a south-facing balcony. This two-bedroom gem includes off-road parking, fostering independent living with personalised support and care.LocationThis home is nestled in the charming village of Kessingland, situated just 4 miles south of Lowestoft. With its serene and unspoiled beach, this idyllic location offers a peaceful retreat from the hustle and bustle. Immerse yourself in the local community and explore the neighbourhood shops, amenities and the community Library located in the heart of Kessingland. Convenient bus routes provide easy access to Norwich, Lowestoft and the surrounding areas. Don't miss the opportunity to experience the tranquillity and charm of Kessingland.Entrance hallFitted carpet, radiator, loft access, doors opening to the main living space, bedrooms 1 & 2, a cupboard housing the fuse board and a cloakroom.Main living spaceThe main living space is open plan and comprises a kitchen, lounge and dining space with double doors opening to the balcony.Lounge/ diner4.15 max x 3.09 max (13'7 max x 10'1 max)Fitted carpet, radiator, UPVC double glazed windows to the rear aspect and double doors opening to the balcony.South-facing balcony4.07 x 0.88 (13'4 x 2'10 )Enjoy views of the park & church.Kitchen3.30 max x 2.81 max (10'9 max x 9'2 max)Vinyl flooring, timber frame window to the rear aspect, units above & below, laminate work surfaces, spotlights, a built in oven, electric hob & extractor hood and spaces for appliances.Bedroom 14.24 max x 3.19 max (13'10 max x 10'5 max )Fitted carpet, UPVC double glazed window to the rear aspect, radiator and a door opening to the en-suite wet room.En-suite wet room2.85 max x 2.38 max (9'4 max x 7'9 max)Vinyl flooring, radiator, extractor fan, part tiled walls, built in shelving units, suite comprises of a toilet, a wall mounted wash basin with hot & cold taps and a mains fed shower with a hand held attachment.Bedroom 23.49 max x 2.39 max (11'5 max x 7'10 max)Fitted carpet, UPVC double glazed window to the rear aspect, radiator and a door opening to a storage cupboard.Cloakroom1.84 max x 1.33 max (6'0 max x 4'4 max)Vinyl flooring, extractor fan, suite comprising of a toilet, a wall mounted wash basin with hot & cold taps and a tiled splash back.ChargesWell being charge (per week): ?123.89Care & support 4hrs min (per hour): ?22.28Service charge (per month): ?21Amenities (per month): ?542.69 Optional chargesLaundry charge (per hour): ?11.20Shopping visit (per hour): ?13.25Agent notePlease note, all charges are subject to change.RequirementsAll residents must be 55 years+ and will have to enter into a separate deed of covenant with regard to the care services provided.Lease information99 years when the lease was first commenced on the 21st Oct 2010.
Interested in this property?
Council tax
First listed
Over a month agoKessingland, NR33
Marketed by
Paul Hubbard Estate Agents 178-180,London Road South,Lowestoft,NR33 0BBCall agent on 01502 531 218
Placebuzz mortgage repayment calculator
Monthly repayment
The Est. Mortgage is for a 25 years repayment mortgage based on a 10% deposit and a 5.5% annual interest. It is only intended as a guide. Make sure you obtain accurate figures from your lender before committing to any mortgage. Your home may be repossessed if you do not keep up repayments on a mortgage.
Kessingland, NR33 - Streetview
DISCLAIMER: Property descriptions and related information displayed on this page are marketing materials provided by Paul Hubbard Estate Agents. Placebuzz does not warrant or accept any responsibility for the accuracy or completeness of the property descriptions or related information provided here and they do not constitute property particulars. Please contact Paul Hubbard Estate Agents for full details and further information.




